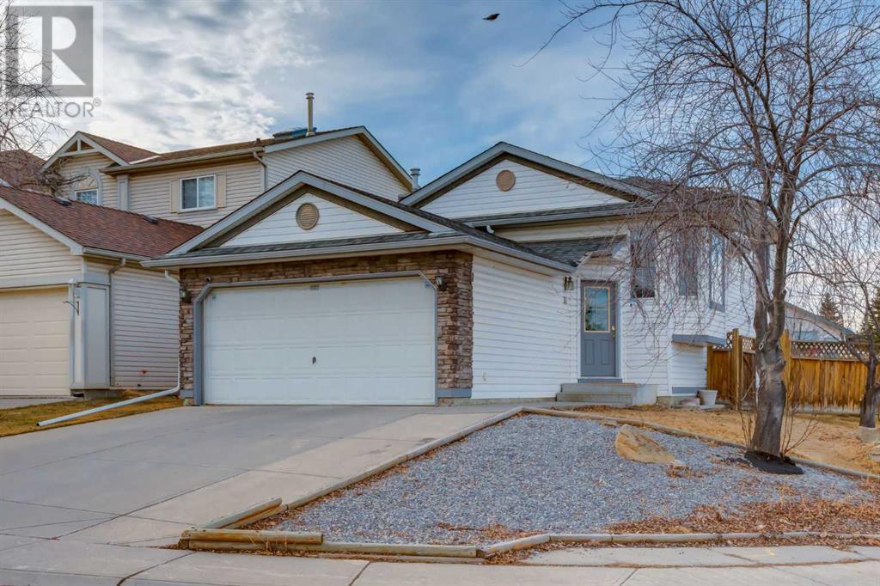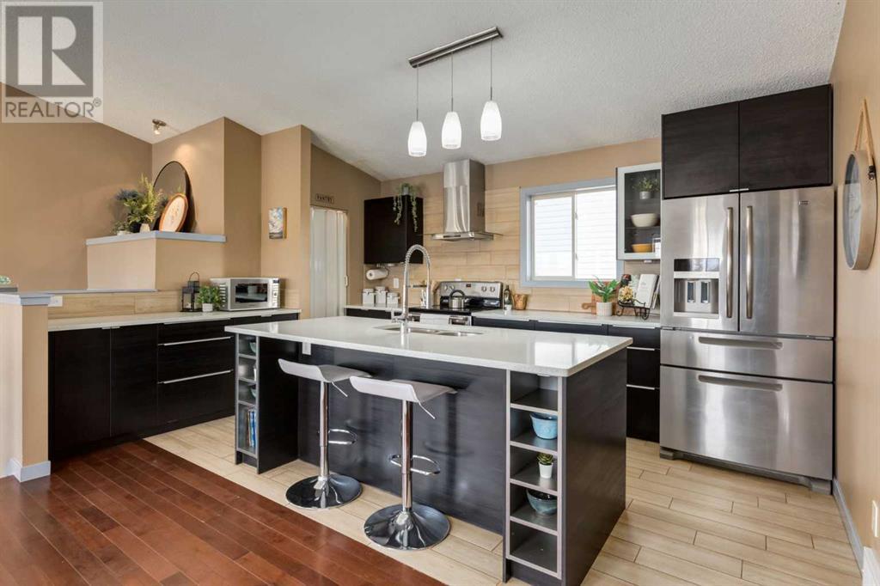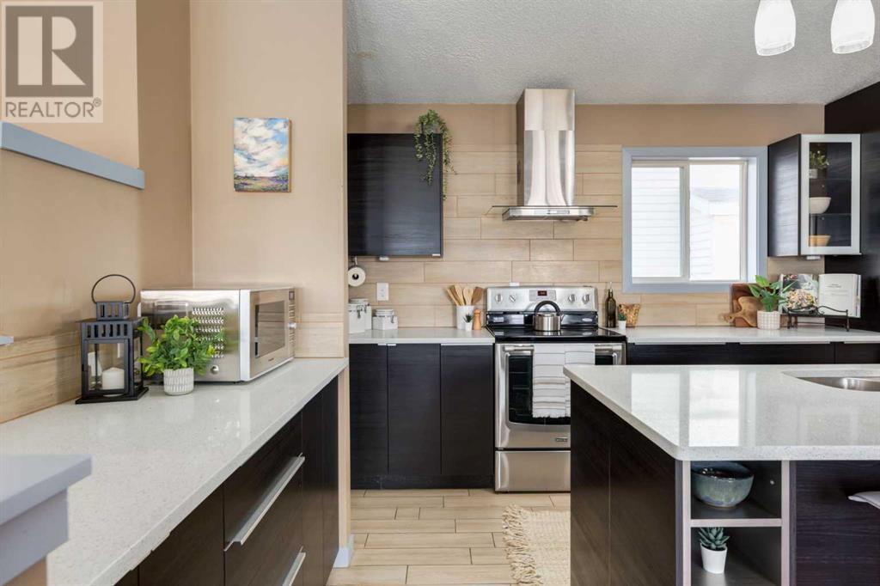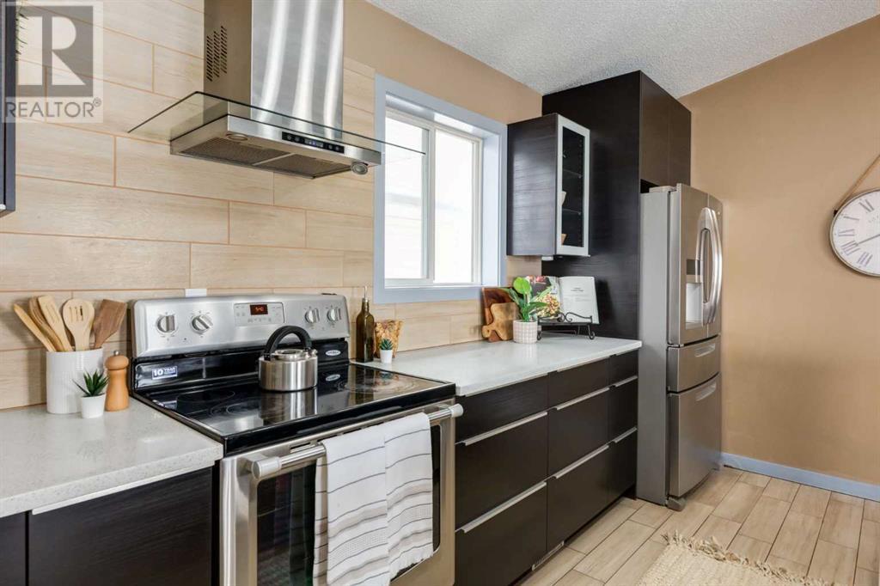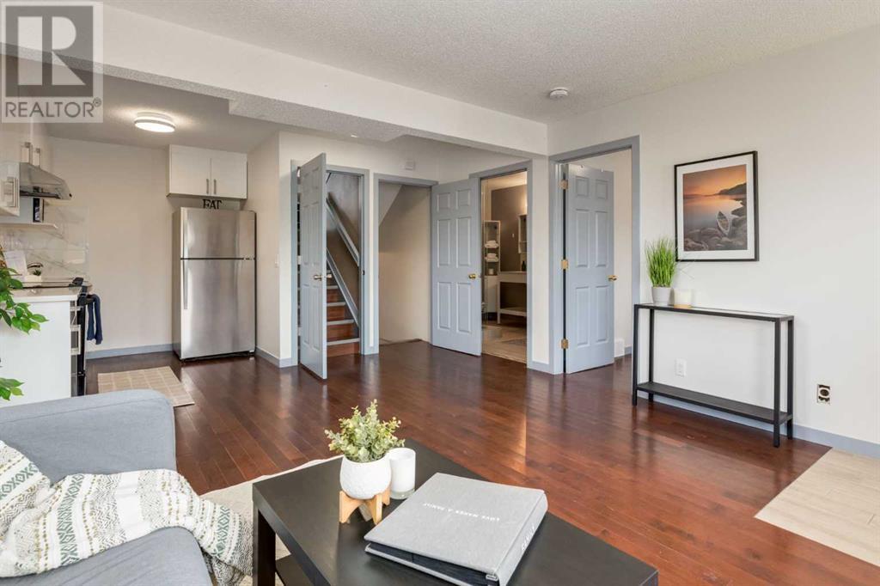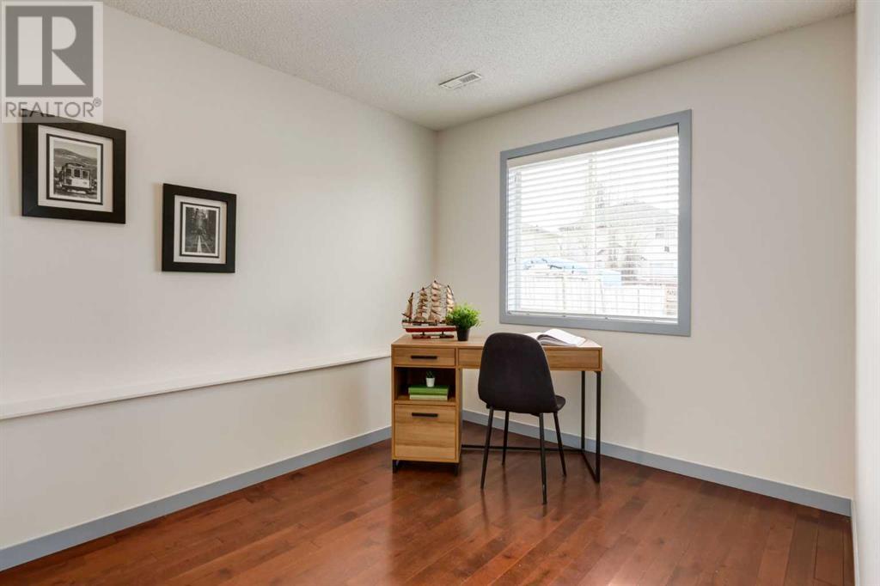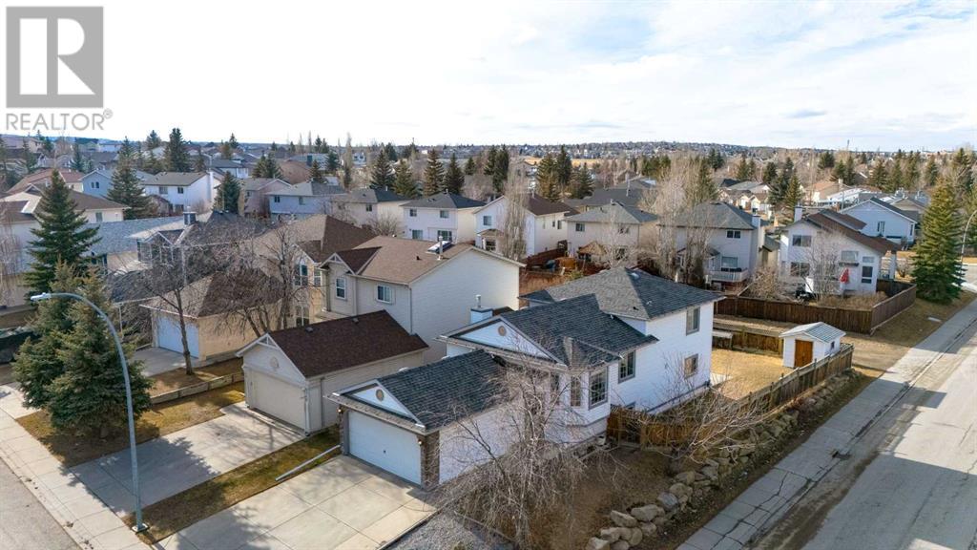37 Harvest Glen Link Ne Calgary, Alberta T3K 4N1
$749,400
*** OPEN HOUSE SAT April - 1-3pm ***Well maintained home has a LEGAL 2 bedroom suite, is situated on a large corner and is move in ready. The main floor features hardwood floors, vaulted ceilings and an open plan with a large living room, dining room with bay window and a 3 piece with laundry room. The kitchen has a central island with seating, plenty of cabinets, stainless appliances and a pantry. The next level up has the primary bedroom with cheater door to the main bath and 2 good sized bedrooms. The third level has ground level access from the back yard to the legal suite with it's own full sized kitchen, living room, bedroom and 3 piece bath with laundry. The second bedroom is just down the stairs has a walk-in closet and 4 piece bath. The large back yard is fully fenced and has a large patio area. Located just across the street from a park and close to schools, transit and has great access to major thoroughfares, this home is not to be missed. (id:57810)
Open House
This property has open houses!
1:00 pm
Ends at:3:00 pm
Property Details
| MLS® Number | A2206389 |
| Property Type | Single Family |
| Neigbourhood | Harvest Hills |
| Community Name | Harvest Hills |
| Amenities Near By | Park, Playground, Schools, Shopping |
| Features | See Remarks, Back Lane |
| Parking Space Total | 2 |
| Plan | 9510660 |
Building
| Bathroom Total | 4 |
| Bedrooms Above Ground | 5 |
| Bedrooms Total | 5 |
| Architectural Style | 4 Level |
| Basement Development | Finished |
| Basement Features | Walk Out |
| Basement Type | Full (finished) |
| Constructed Date | 1997 |
| Construction Material | Wood Frame |
| Construction Style Attachment | Detached |
| Cooling Type | None |
| Exterior Finish | Stone, Vinyl Siding |
| Flooring Type | Hardwood, Other |
| Foundation Type | Poured Concrete |
| Heating Type | Forced Air |
| Size Interior | 1,672 Ft2 |
| Total Finished Area | 1672.2 Sqft |
| Type | House |
Parking
| Attached Garage | 2 |
Land
| Acreage | No |
| Fence Type | Fence |
| Land Amenities | Park, Playground, Schools, Shopping |
| Landscape Features | Landscaped, Lawn |
| Size Depth | 36.72 M |
| Size Frontage | 14.66 M |
| Size Irregular | 467.00 |
| Size Total | 467 M2|4,051 - 7,250 Sqft |
| Size Total Text | 467 M2|4,051 - 7,250 Sqft |
| Zoning Description | R-cg |
Rooms
| Level | Type | Length | Width | Dimensions |
|---|---|---|---|---|
| Second Level | Primary Bedroom | 14.17 Ft x 10.58 Ft | ||
| Second Level | Bedroom | 11.08 Ft x 8.75 Ft | ||
| Second Level | Bedroom | 10.83 Ft x 8.75 Ft | ||
| Second Level | 4pc Bathroom | .00 Ft x .00 Ft | ||
| Third Level | Kitchen | 10.42 Ft x 7.25 Ft | ||
| Third Level | Living Room | 16.75 Ft x 13.92 Ft | ||
| Third Level | Bedroom | 11.17 Ft x 8.75 Ft | ||
| Third Level | 3pc Bathroom | .00 Ft x .00 Ft | ||
| Fourth Level | Bedroom | 14.17 Ft x 10.83 Ft | ||
| Fourth Level | 4pc Bathroom | .00 Ft x .00 Ft | ||
| Main Level | Living Room | 11.50 Ft x 10.42 Ft | ||
| Main Level | Dining Room | 9.58 Ft x 9.08 Ft | ||
| Main Level | Kitchen | 15.33 Ft x 11.08 Ft | ||
| Main Level | 3pc Bathroom | .00 Ft x .00 Ft | ||
| Main Level | Laundry Room | .00 Ft x .00 Ft |
https://www.realtor.ca/real-estate/28085585/37-harvest-glen-link-ne-calgary-harvest-hills
Contact Us
Contact us for more information
