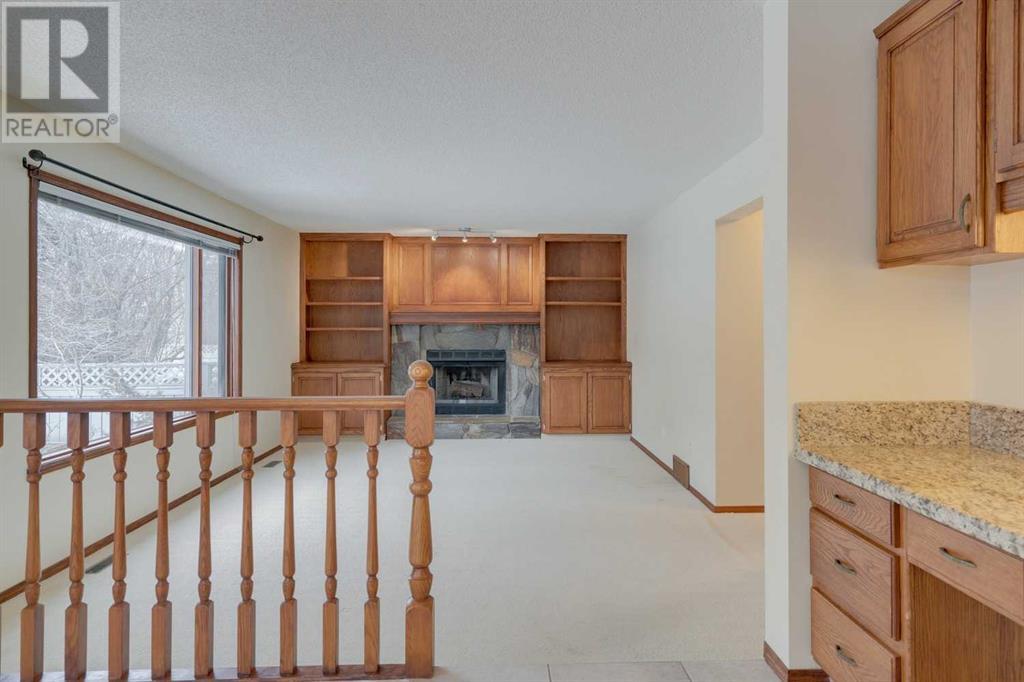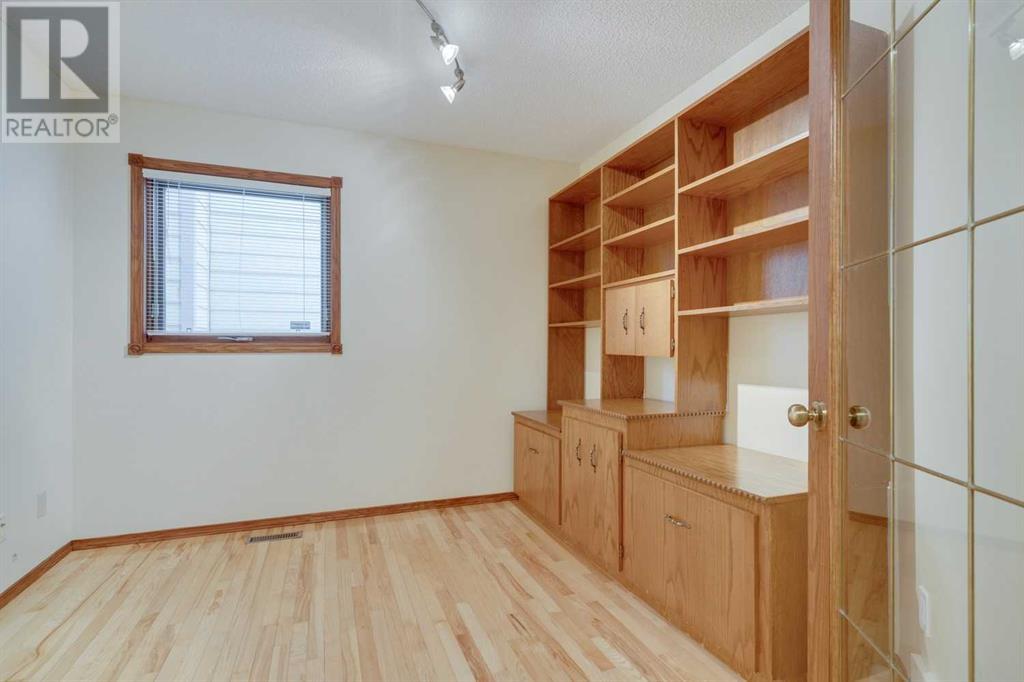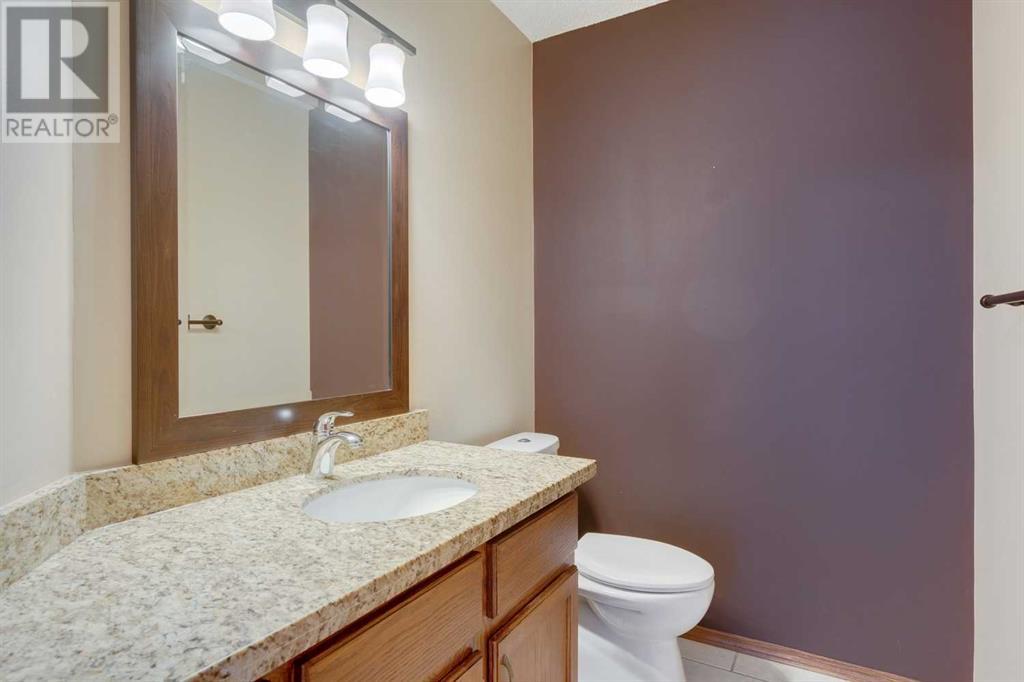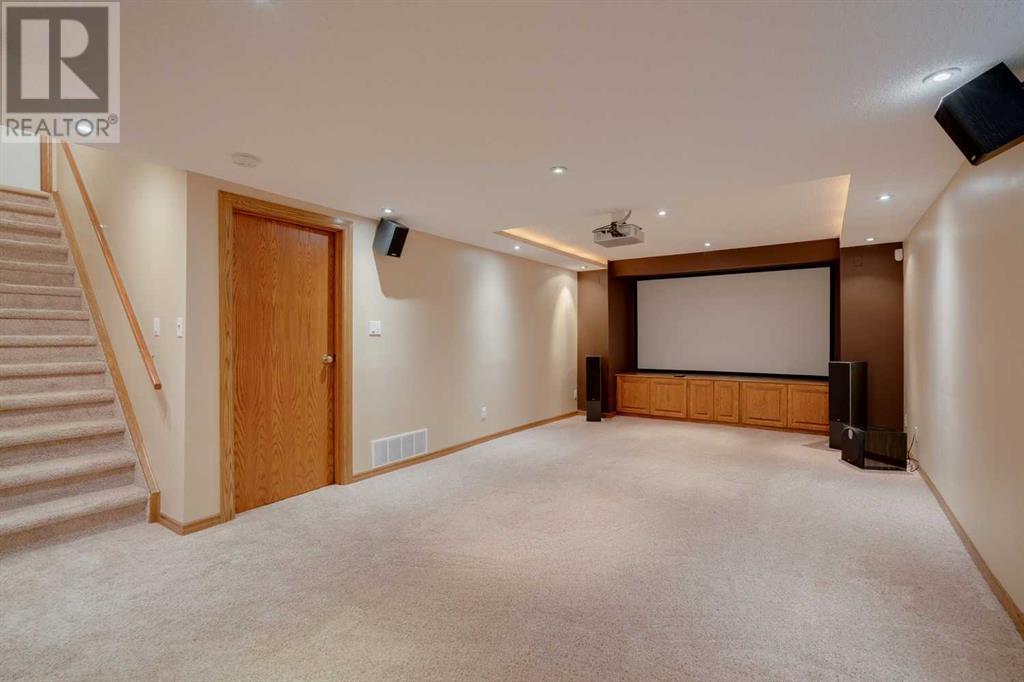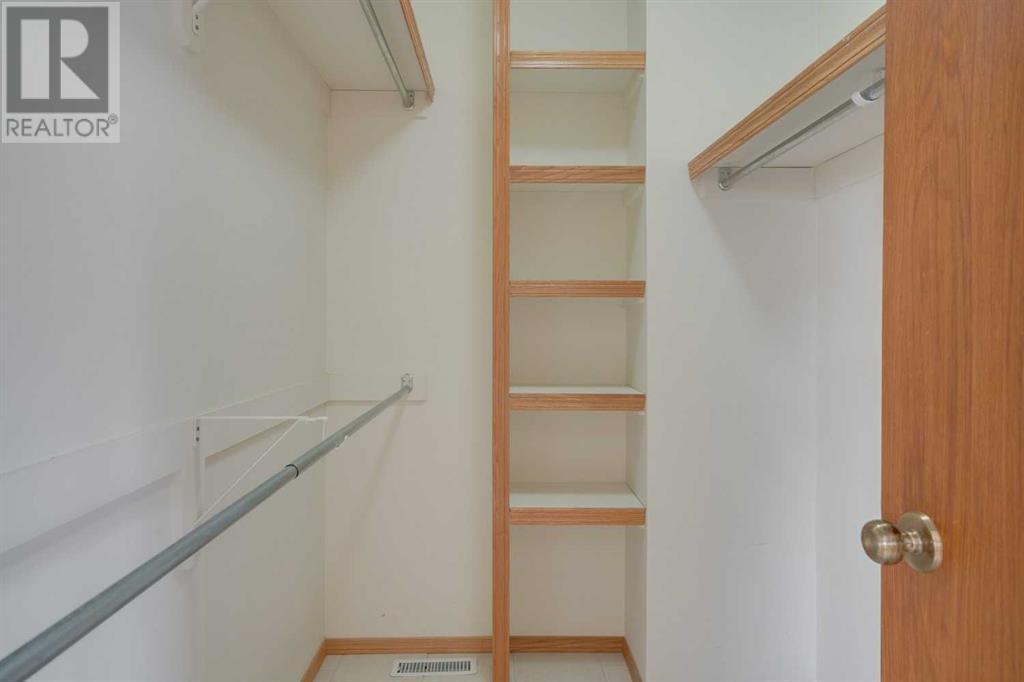4 Bedroom
3 Bathroom
2,162 ft2
Fireplace
Central Air Conditioning
Forced Air
$819,000
Welcome to this well maintained 4-bedroom, 3.5-bath detached home situated on a desirable corner lot in the family-friendly community of Evergreen. With 3 bedrooms upstairs and an additional bedroom in the fully finished basement, there's plenty of room for everyone.Step inside beautiful high ceilings, hardwood floors, and a formal dining and living area. The kitchen overlooks the cozy second living area, complete with a gas fireplace and built-in shelving—ideal for relaxed family living and entertaining. The main floor also features a private den with French doors and a convenient laundry room.The dramatic curved staircase leads you upstairs to the primary suite, featuring a 5-piece ensuite bath and a walk-in closet. 2 additional bedrooms and a 4 piece bath finish this floor. Downstairs, the fully finished basement offers a spacious rec room, a full bathroom, fourth bedroom and more storage space than you will ever know what to do with. Enjoy sunny afternoons surrounded by mature landscaping on the west-facing back deck.A double attached garage provides ample parking and storage. All of this just minutes from Fish Creek Provincial Park, top-rated schools, public transit, and shopping amenities. (id:57810)
Property Details
|
MLS® Number
|
A2218806 |
|
Property Type
|
Single Family |
|
Neigbourhood
|
Evergreen |
|
Community Name
|
Evergreen |
|
Amenities Near By
|
Playground, Schools, Shopping |
|
Parking Space Total
|
4 |
|
Plan
|
9010229 |
|
Structure
|
Deck |
Building
|
Bathroom Total
|
3 |
|
Bedrooms Above Ground
|
3 |
|
Bedrooms Below Ground
|
1 |
|
Bedrooms Total
|
4 |
|
Appliances
|
Washer, Refrigerator, Water Softener, Dishwasher, Stove, Dryer, Microwave Range Hood Combo, Window Coverings, Garage Door Opener |
|
Basement Development
|
Finished |
|
Basement Type
|
Full (finished) |
|
Constructed Date
|
1990 |
|
Construction Material
|
Wood Frame |
|
Construction Style Attachment
|
Detached |
|
Cooling Type
|
Central Air Conditioning |
|
Exterior Finish
|
Stucco |
|
Fireplace Present
|
Yes |
|
Fireplace Total
|
1 |
|
Flooring Type
|
Carpeted, Hardwood, Tile |
|
Foundation Type
|
Poured Concrete |
|
Half Bath Total
|
1 |
|
Heating Fuel
|
Natural Gas |
|
Heating Type
|
Forced Air |
|
Stories Total
|
2 |
|
Size Interior
|
2,162 Ft2 |
|
Total Finished Area
|
2162.21 Sqft |
|
Type
|
House |
Parking
Land
|
Acreage
|
No |
|
Fence Type
|
Fence |
|
Land Amenities
|
Playground, Schools, Shopping |
|
Size Frontage
|
16.4 M |
|
Size Irregular
|
565.00 |
|
Size Total
|
565 M2|4,051 - 7,250 Sqft |
|
Size Total Text
|
565 M2|4,051 - 7,250 Sqft |
|
Zoning Description
|
R-g |
Rooms
| Level |
Type |
Length |
Width |
Dimensions |
|
Second Level |
Primary Bedroom |
|
|
14.17 Ft x 14.00 Ft |
|
Second Level |
Bedroom |
|
|
12.17 Ft x 9.33 Ft |
|
Second Level |
Bedroom |
|
|
12.33 Ft x 9.17 Ft |
|
Second Level |
4pc Bathroom |
|
|
9.00 Ft x 5.00 Ft |
|
Second Level |
5pc Bathroom |
|
|
15.33 Ft x 9.33 Ft |
|
Basement |
Recreational, Games Room |
|
|
18.83 Ft x 12.83 Ft |
|
Basement |
Media |
|
|
21.00 Ft x 12.50 Ft |
|
Basement |
Bedroom |
|
|
12.17 Ft x 10.67 Ft |
|
Main Level |
Kitchen |
|
|
19.17 Ft x 12.83 Ft |
|
Main Level |
Dining Room |
|
|
11.67 Ft x 11.17 Ft |
|
Main Level |
Living Room |
|
|
15.33 Ft x 12.00 Ft |
|
Main Level |
Den |
|
|
10.33 Ft x 10.00 Ft |
|
Main Level |
Laundry Room |
|
|
9.00 Ft x 6.33 Ft |
|
Main Level |
2pc Bathroom |
|
|
7.00 Ft x 4.83 Ft |
https://www.realtor.ca/real-estate/28300306/37-evergreen-terrace-sw-calgary-evergreen














