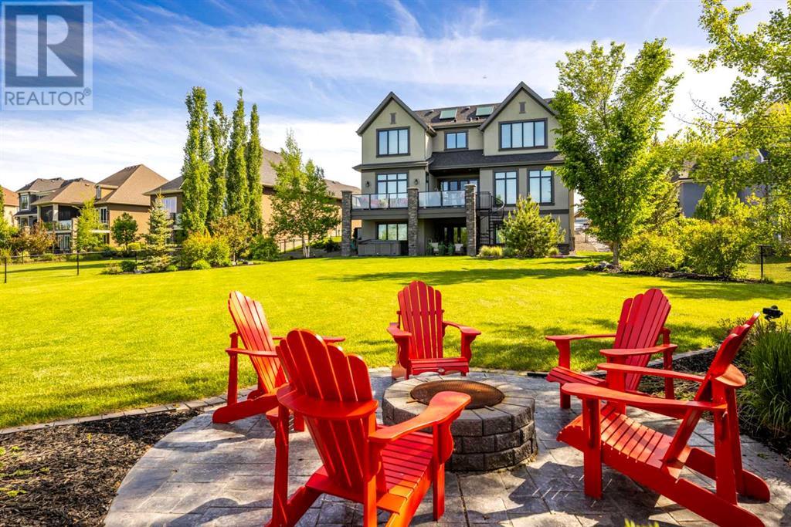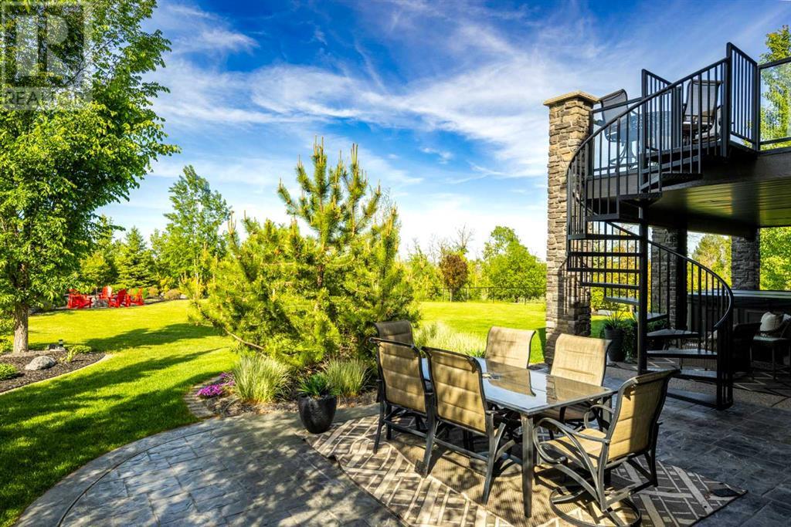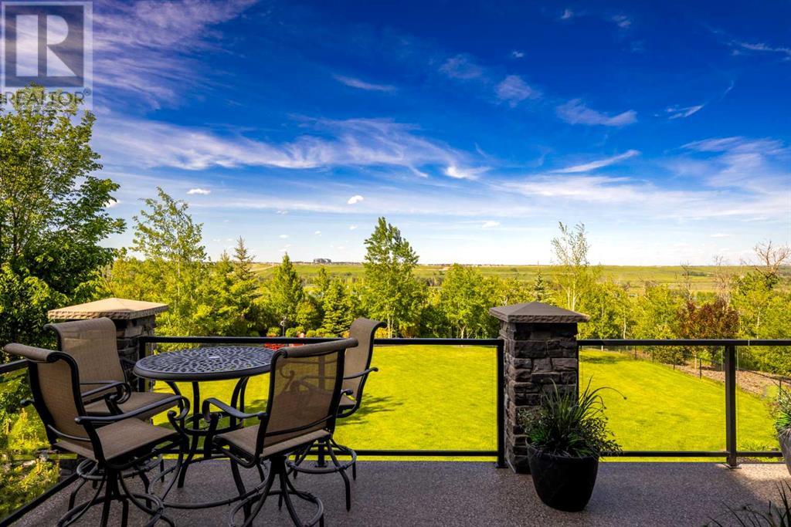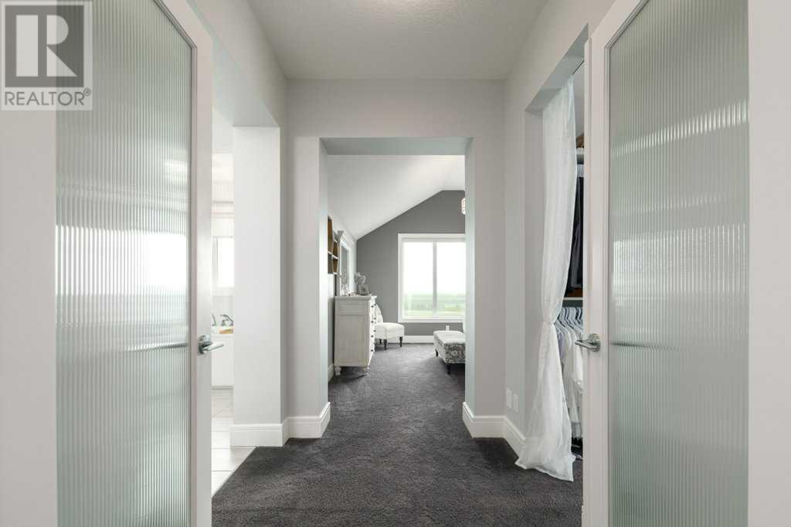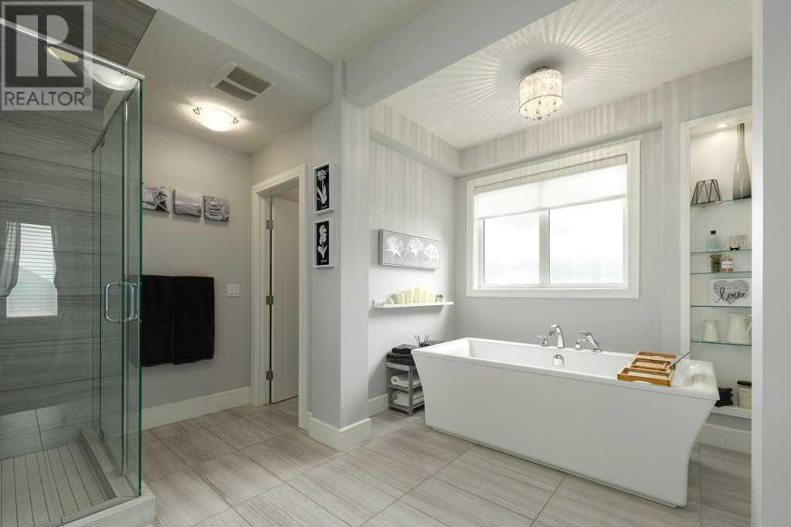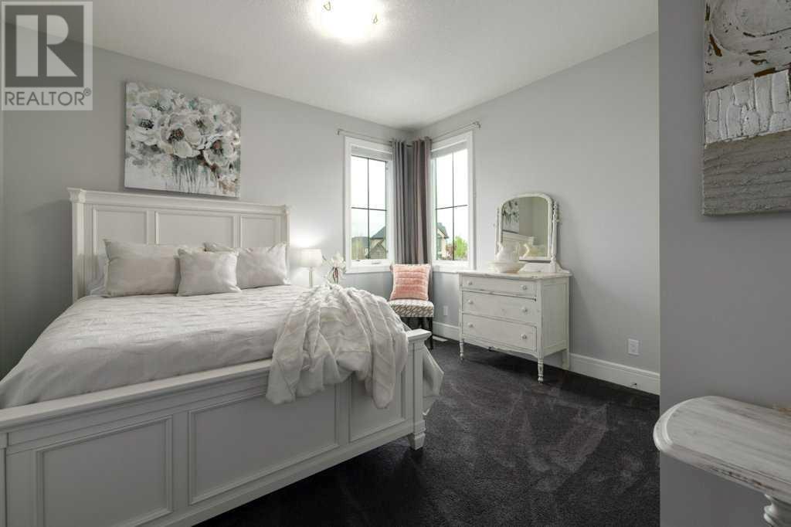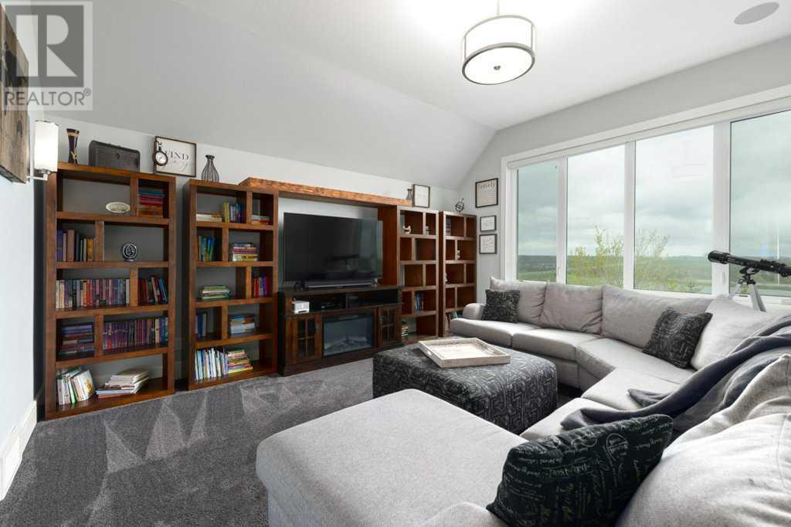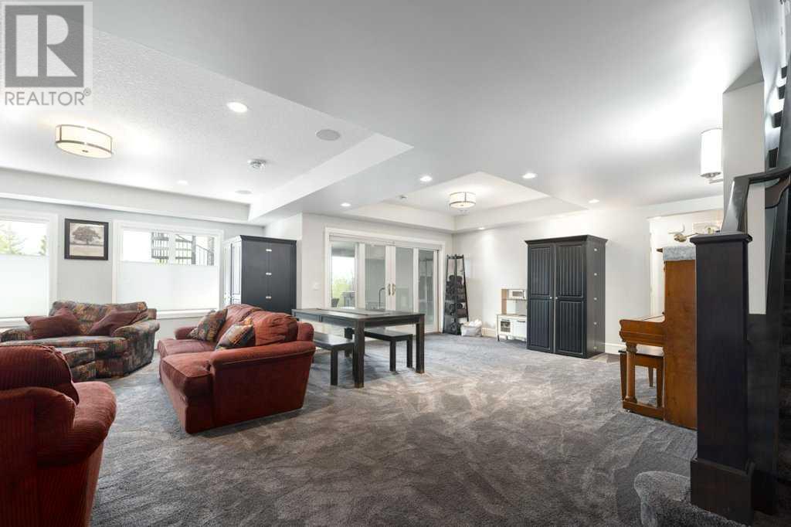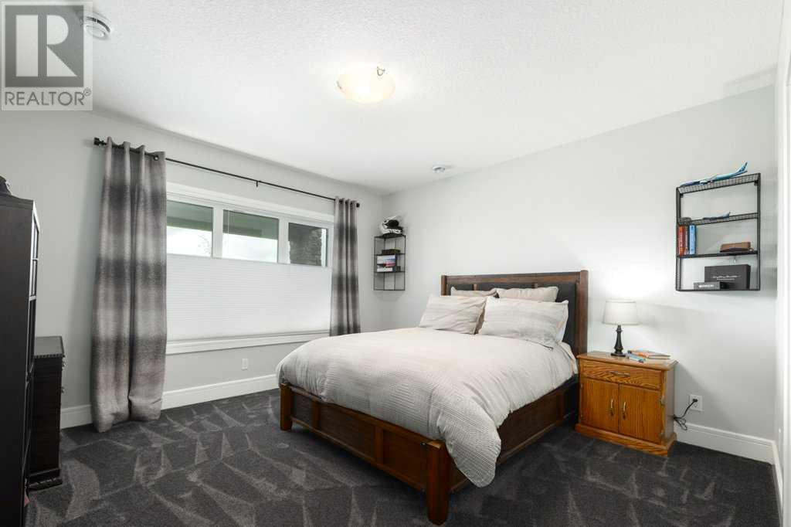5 Bedroom
5 Bathroom
3583.14 sqft
Fireplace
Central Air Conditioning
Forced Air
Fruit Trees, Landscaped
$1,850,000
Rare opportunity in Artesia! Nestled against a stunning treed ravine on a tranquil cul-de-sac, this exquisite home boasts unparalleled luxury and an idyllic setting. Enjoy sweeping vistas of Calgary and the Bow River Valley from every angle of this expansive walkout home. Experience privacy and perfection in one remarkable package. If entertaining is your passion, then this home is a must-see. This home boasts an impressive 3500+ square feet, featuring four bedrooms upstairs and an oversized triple car garage. Step into the expansive, modern chef's kitchen, showcasing exquisite custom cabinetry and stainless steel appliances, including a double wall oven and a 6-burner gas range. Two-tone stone countertops grace the space, complemented by a generous island providing ample room for gathering. Entertaining is a breeze as you overlook the backyard, thoughtfully designed for hosting friends and family. The kitchen effortlessly flows into the spacious dining area and family room, both embellished with large patio doors and windows that showcase the boundless river views and the expansive yard. The main floor presents an office equipped with fantastic built-ins, a spacious laundry room, and a guest powder room. Explore the second floor to find the upper level family room, primary bedroom, and three more bedrooms, all boasting spacious walk-in closets. The primary suite offers a walk-in closet with custom built-ins, a vaulted ceiling adding architectural charm, and an exquisite ensuite. This ensuite is equipped with in-floor heating, an oversized glass walk-in shower with a built-in bench, a lavish soaker tub, and a double vanity. The walkout basement lives up to expectations with an additional spacious bedroom, full bathroom, family room, and large recreation room, all complemented by a convenient wet bar and generous mechanical room for plenty of storage. The yard has been meticulously tended to and boasts zone irrigation, along with a stunning fire pit area. Discover a garage that sets the stage for automotive dreams with gleaming epoxy floors, a cozy heater for those chilly mornings, and tailored storage solutions designed to elevate your space to new heights of organization and functionality. Embrace the opportunity to be immersed in nature while mere minutes away from Calgary. (id:57810)
Property Details
|
MLS® Number
|
A2134606 |
|
Property Type
|
Single Family |
|
Community Name
|
Artesia at Heritage Pointe |
|
Amenities Near By
|
Golf Course |
|
Community Features
|
Golf Course Development |
|
Features
|
Cul-de-sac, Treed, Other, Closet Organizers |
|
Parking Space Total
|
5 |
|
Plan
|
1510293 |
|
Structure
|
Deck |
Building
|
Bathroom Total
|
5 |
|
Bedrooms Above Ground
|
4 |
|
Bedrooms Below Ground
|
1 |
|
Bedrooms Total
|
5 |
|
Amenities
|
Other |
|
Appliances
|
Washer, Refrigerator, Gas Stove(s), Dishwasher, Dryer, Microwave, Oven - Built-in, Hood Fan, Window Coverings |
|
Basement Development
|
Finished |
|
Basement Features
|
Walk Out |
|
Basement Type
|
Full (finished) |
|
Constructed Date
|
2015 |
|
Construction Material
|
Wood Frame |
|
Construction Style Attachment
|
Detached |
|
Cooling Type
|
Central Air Conditioning |
|
Exterior Finish
|
Stucco |
|
Fireplace Present
|
Yes |
|
Fireplace Total
|
1 |
|
Flooring Type
|
Carpeted, Hardwood, Tile |
|
Foundation Type
|
Poured Concrete |
|
Half Bath Total
|
1 |
|
Heating Type
|
Forced Air |
|
Stories Total
|
2 |
|
Size Interior
|
3583.14 Sqft |
|
Total Finished Area
|
3583.14 Sqft |
|
Type
|
House |
|
Utility Water
|
See Remarks |
Parking
Land
|
Acreage
|
No |
|
Fence Type
|
Fence |
|
Land Amenities
|
Golf Course |
|
Landscape Features
|
Fruit Trees, Landscaped |
|
Size Depth
|
72.52 M |
|
Size Frontage
|
20.7 M |
|
Size Irregular
|
0.48 |
|
Size Total
|
0.48 Ac|10,890 - 21,799 Sqft (1/4 - 1/2 Ac) |
|
Size Total Text
|
0.48 Ac|10,890 - 21,799 Sqft (1/4 - 1/2 Ac) |
|
Zoning Description
|
Rca |
Rooms
| Level |
Type |
Length |
Width |
Dimensions |
|
Basement |
4pc Bathroom |
|
|
9.58 Ft x 5.92 Ft |
|
Basement |
Bedroom |
|
|
13.33 Ft x 13.17 Ft |
|
Basement |
Recreational, Games Room |
|
|
30.00 Ft x 30.75 Ft |
|
Basement |
Storage |
|
|
24.58 Ft x 11.58 Ft |
|
Main Level |
2pc Bathroom |
|
|
6.50 Ft x 7.00 Ft |
|
Main Level |
Dining Room |
|
|
14.00 Ft x 18.00 Ft |
|
Main Level |
Foyer |
|
|
12.83 Ft x 9.17 Ft |
|
Main Level |
Kitchen |
|
|
19.92 Ft x 16.58 Ft |
|
Main Level |
Laundry Room |
|
|
6.58 Ft x 9.67 Ft |
|
Main Level |
Living Room |
|
|
18.00 Ft x 21.33 Ft |
|
Main Level |
Other |
|
|
6.67 Ft x 9.83 Ft |
|
Main Level |
Office |
|
|
14.67 Ft x 12.00 Ft |
|
Upper Level |
4pc Bathroom |
|
|
8.00 Ft x 4.92 Ft |
|
Upper Level |
4pc Bathroom |
|
|
10.92 Ft x 5.50 Ft |
|
Upper Level |
5pc Bathroom |
|
|
12.50 Ft x 15.25 Ft |
|
Upper Level |
Bedroom |
|
|
13.00 Ft x 11.17 Ft |
|
Upper Level |
Bedroom |
|
|
12.50 Ft x 12.17 Ft |
|
Upper Level |
Bedroom |
|
|
12.67 Ft x 14.83 Ft |
|
Upper Level |
Family Room |
|
|
16.00 Ft x 17.33 Ft |
|
Upper Level |
Primary Bedroom |
|
|
14.08 Ft x 15.00 Ft |
|
Upper Level |
Other |
|
|
8.08 Ft x 11.25 Ft |
https://www.realtor.ca/real-estate/26943458/37-artesia-pointe-heritage-pointe-artesia-at-heritage-pointe
