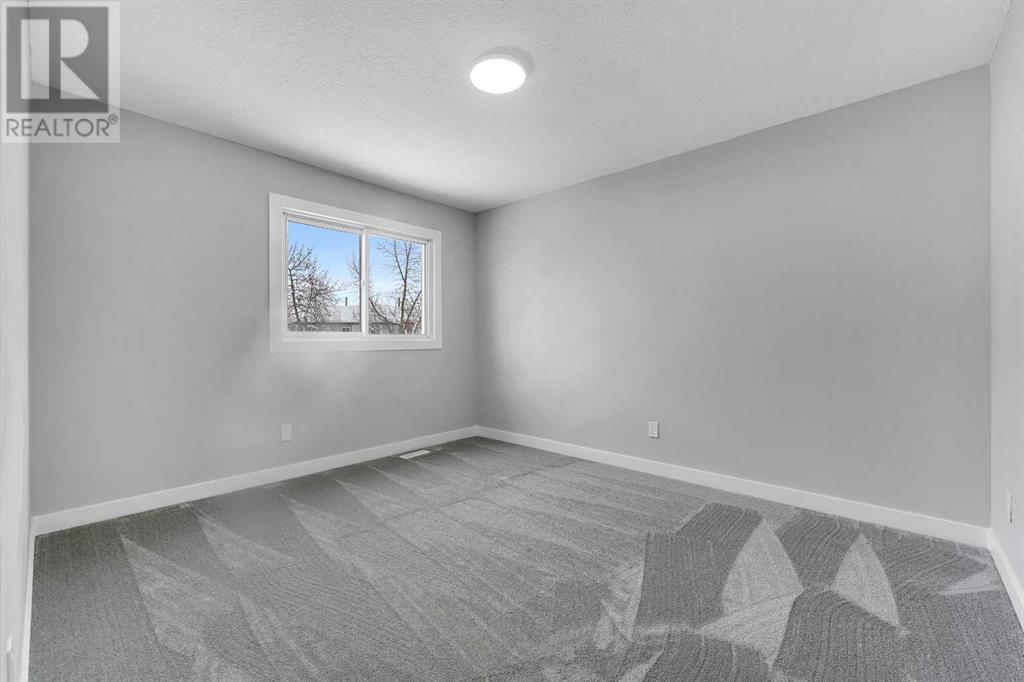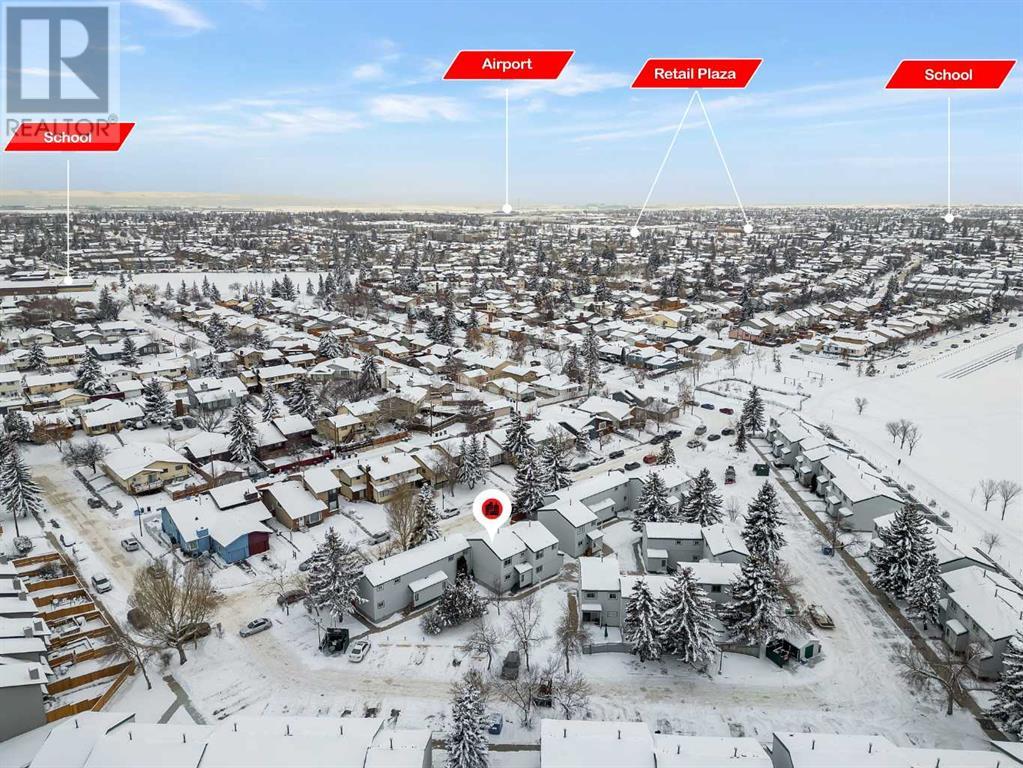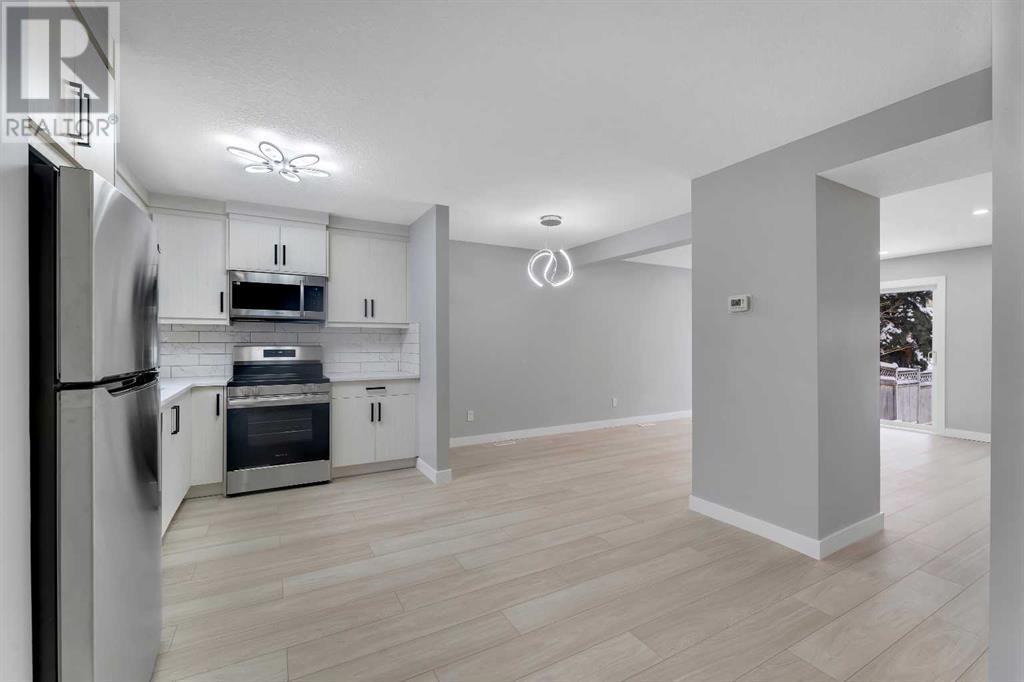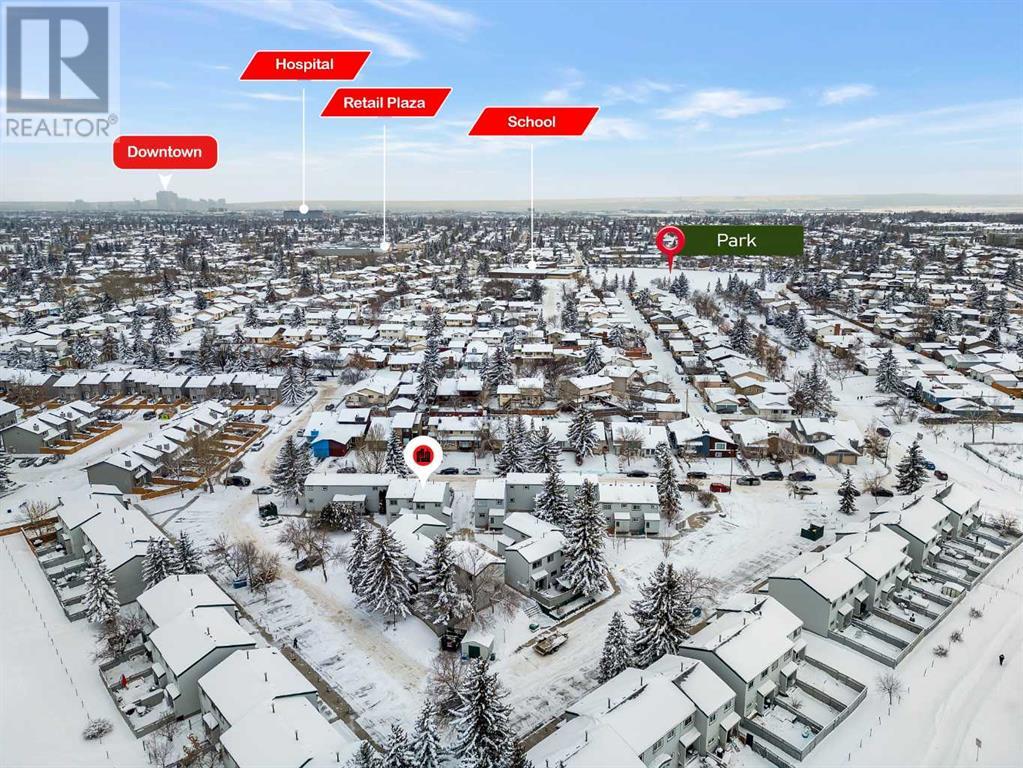37, 131 Templehill Drive Ne Calgary, Alberta T1Y 4T1
$398,800Maintenance, Common Area Maintenance, Insurance, Property Management, Reserve Fund Contributions, Waste Removal
$385.82 Monthly
Maintenance, Common Area Maintenance, Insurance, Property Management, Reserve Fund Contributions, Waste Removal
$385.82 MonthlyCalling ALL FIRST TIME HOME BUYER & INVESTORS - FULLY RENOVATED UNIT IN TEMPLE (TUSCANY PARK PLAZA) - BOASTING OVER 1500 SQ FT OF LUXURIOUS SPACE WITH 4 BEDROOMS & 2 FULL BATHS - SIMPLE & FUNCTIONAL OPEN FLOORPLAN CONCEPT - Main floor offers a kitchen, dining and family room with access to the backyard. Upper level offers 3 bedrooms and a FULL bath. In the basement you will find, a rec room, laundry and a master like bedroom with its own ensuite (that can also be used as a den) - NEW PAINT, NEW KITCHEN WITH NEW APPLIANCES, NEW FLOORING, DOORS & BASEBOARDS AND MORE - AMAZING LOCATION WITHIN THE PLAZA AS YOU CAN DIRECTLY ACCESS TEMPLEHILL DRIVE NE FROM YOUR BACKYARD - EASY ACCESS TO 52ND ST NE, 68 ST NE, MCKNIGHT BLVD NE, 32ND AVE NE & STONEY TRAIL NE & TONS OF AMENITIES! GREAT VALUE - Call your favorite realtor for a viewing today! (id:57810)
Property Details
| MLS® Number | A2184144 |
| Property Type | Single Family |
| Neigbourhood | Temple |
| Community Name | Temple |
| Amenities Near By | Park, Playground, Schools, Shopping |
| Community Features | Pets Allowed With Restrictions |
| Features | Pvc Window, No Animal Home, No Smoking Home, Parking |
| Parking Space Total | 1 |
| Plan | 8011428 |
| Structure | None |
Building
| Bathroom Total | 2 |
| Bedrooms Above Ground | 3 |
| Bedrooms Below Ground | 1 |
| Bedrooms Total | 4 |
| Appliances | Washer, Refrigerator, Range - Electric, Dishwasher, Dryer, Microwave Range Hood Combo |
| Basement Development | Finished |
| Basement Type | Full (finished) |
| Constructed Date | 1979 |
| Construction Material | Wood Frame |
| Construction Style Attachment | Attached |
| Cooling Type | None |
| Exterior Finish | Vinyl Siding |
| Flooring Type | Carpeted, Tile, Vinyl Plank |
| Foundation Type | Poured Concrete |
| Heating Type | Forced Air |
| Stories Total | 2 |
| Size Interior | 1,147 Ft2 |
| Total Finished Area | 1147.27 Sqft |
| Type | Row / Townhouse |
Land
| Acreage | No |
| Fence Type | Fence |
| Land Amenities | Park, Playground, Schools, Shopping |
| Size Total Text | Unknown |
| Zoning Description | M-c1 |
Rooms
| Level | Type | Length | Width | Dimensions |
|---|---|---|---|---|
| Basement | Bedroom | 16.50 Ft x 13.92 Ft | ||
| Basement | 3pc Bathroom | 6.33 Ft x 4.92 Ft | ||
| Basement | Recreational, Games Room | 16.50 Ft x 13.58 Ft | ||
| Main Level | Family Room | 17.25 Ft x 13.83 Ft | ||
| Main Level | Dining Room | 10.75 Ft x 7.00 Ft | ||
| Main Level | Kitchen | 10.75 Ft x 8.17 Ft | ||
| Upper Level | Bedroom | 8.42 Ft x 11.08 Ft | ||
| Upper Level | Bedroom | 8.58 Ft x 14.42 Ft | ||
| Upper Level | Primary Bedroom | 10.92 Ft x 12.25 Ft | ||
| Upper Level | 4pc Bathroom | 5.92 Ft x 4.58 Ft |
https://www.realtor.ca/real-estate/27748456/37-131-templehill-drive-ne-calgary-temple
Contact Us
Contact us for more information












































