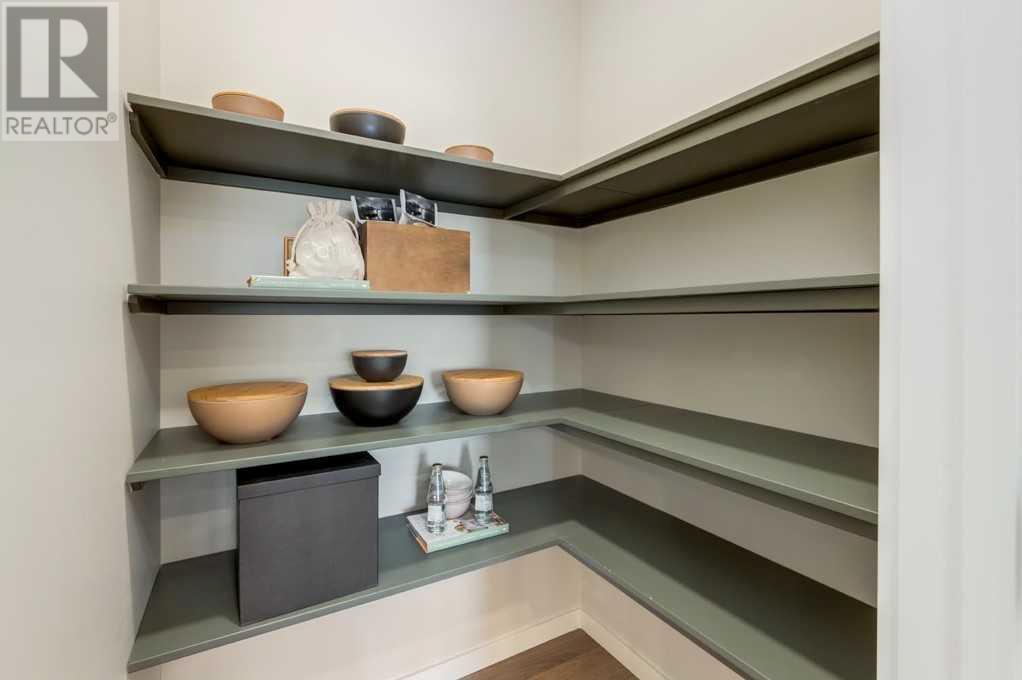3 Bedroom
3 Bathroom
1291 sqft
None
Forced Air
$559,000
Welcome to this stunning Homes by Avi two-story semi-detached home, located in the vibrant new community of Sora. This meticulously designed Finn model combines modern elegance with practical living spaces, making it perfect for families and individuals alike.Step onto the charming front porch and into your new main floor, featuring soaring 9’ ceilings that create a bright and airy ambiance. The open-concept layout seamlessly connects the kitchen, nook, and great room, providing an ideal space for entertaining and everyday living. The kitchen is a chef’s dream, boasting a large island with a breakfast bar, quartz countertops, full-height cabinets, a built-in microwave, and a stylish chimney hood fan. The rear deck, accessible from the back entry, is perfect for outdoor dining and relaxation. Additionally, a convenient 2-piece bathroom completes the main floor.Upstairs, you'll find a well-appointed laundry room, a 3-piece main bath, and two spacious secondary bedrooms. The master bedroom is a true retreat, featuring a 3-piece ensuite and a walk-in closet, offering both comfort and privacy. Quartz countertops enhance the sophistication and durability of all bathrooms.The basement of this home is equally impressive, with 9’ foundation walls and a dedicated side entry door, ready for your future development plans. It includes an upgraded 80-gallon hot water tank, rough-in for a bar sink, a second laundry hookup location, and an upgraded 200-amp panel, providing endless possibilities for customization.Outside, a 20’x20’ concrete parking pad, with curb walls and alley access, offers ample parking space and a place for future garage, man-cave or workshop. This home exemplifies contemporary living without compromising on comfort, showcasing meticulously chosen upgrades at every turn. With possession available in September 2024, now is the perfect time to make this beautiful home yours. (id:57810)
Property Details
|
MLS® Number
|
A2154032 |
|
Property Type
|
Single Family |
|
Community Name
|
Hotchkiss |
|
AmenitiesNearBy
|
Park, Playground |
|
Features
|
See Remarks, Back Lane, Level |
|
ParkingSpaceTotal
|
2 |
|
Plan
|
2312519 |
|
Structure
|
Deck |
Building
|
BathroomTotal
|
3 |
|
BedroomsAboveGround
|
3 |
|
BedroomsTotal
|
3 |
|
Age
|
New Building |
|
Appliances
|
Refrigerator, Range - Electric, Dishwasher, Microwave, Hood Fan |
|
BasementDevelopment
|
Unfinished |
|
BasementFeatures
|
Separate Entrance |
|
BasementType
|
Full (unfinished) |
|
ConstructionMaterial
|
Wood Frame |
|
ConstructionStyleAttachment
|
Semi-detached |
|
CoolingType
|
None |
|
ExteriorFinish
|
Vinyl Siding |
|
FireProtection
|
Smoke Detectors |
|
FlooringType
|
Carpeted, Vinyl Plank |
|
FoundationType
|
Poured Concrete |
|
HalfBathTotal
|
1 |
|
HeatingFuel
|
Natural Gas |
|
HeatingType
|
Forced Air |
|
StoriesTotal
|
2 |
|
SizeInterior
|
1291 Sqft |
|
TotalFinishedArea
|
1291 Sqft |
|
Type
|
Duplex |
Parking
Land
|
Acreage
|
No |
|
FenceType
|
Not Fenced |
|
LandAmenities
|
Park, Playground |
|
SizeDepth
|
34 M |
|
SizeFrontage
|
8.23 M |
|
SizeIrregular
|
279.82 |
|
SizeTotal
|
279.82 M2|0-4,050 Sqft |
|
SizeTotalText
|
279.82 M2|0-4,050 Sqft |
|
ZoningDescription
|
R-gm |
Rooms
| Level |
Type |
Length |
Width |
Dimensions |
|
Second Level |
Bedroom |
|
|
10.00 Ft x 8.33 Ft |
|
Second Level |
Bedroom |
|
|
10.00 Ft x 8.33 Ft |
|
Second Level |
Laundry Room |
|
|
Measurements not available |
|
Second Level |
3pc Bathroom |
|
|
Measurements not available |
|
Second Level |
Primary Bedroom |
|
|
16.00 Ft x 11.67 Ft |
|
Second Level |
Other |
|
|
Measurements not available |
|
Second Level |
3pc Bathroom |
|
|
Measurements not available |
|
Main Level |
Living Room |
|
|
13.00 Ft x 12.00 Ft |
|
Main Level |
Kitchen |
|
|
11.92 Ft x 13.67 Ft |
|
Main Level |
Pantry |
|
|
Measurements not available |
|
Main Level |
Other |
|
|
10.67 Ft x 11.17 Ft |
|
Main Level |
2pc Bathroom |
|
|
Measurements not available |
|
Main Level |
Other |
|
|
.00 Ft x .00 Ft |
https://www.realtor.ca/real-estate/27251579/367-sora-boulevard-se-calgary-hotchkiss























