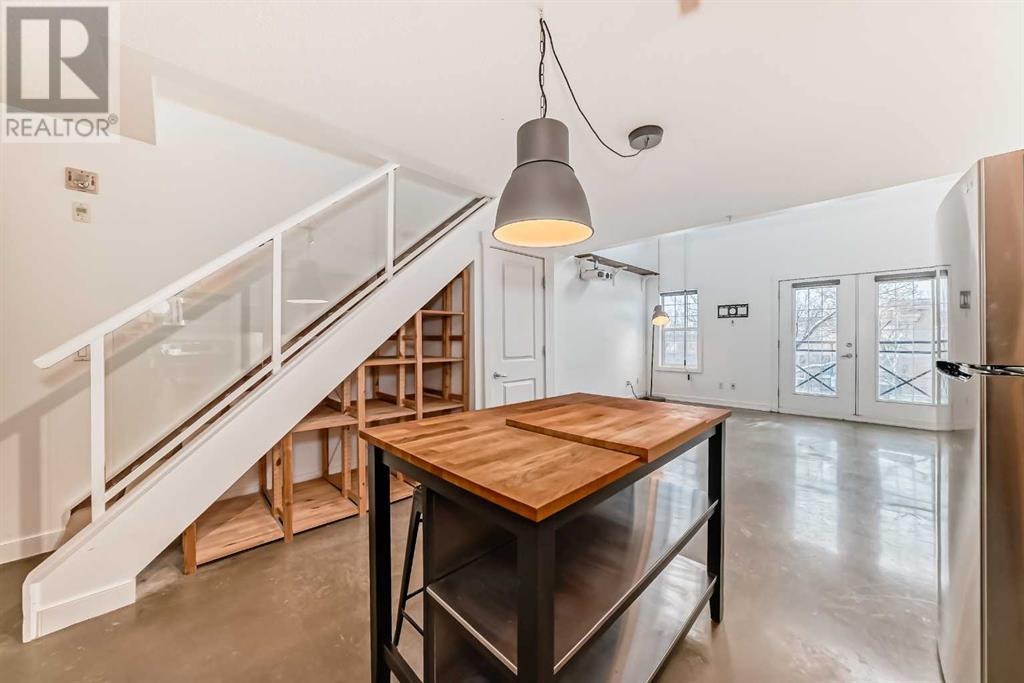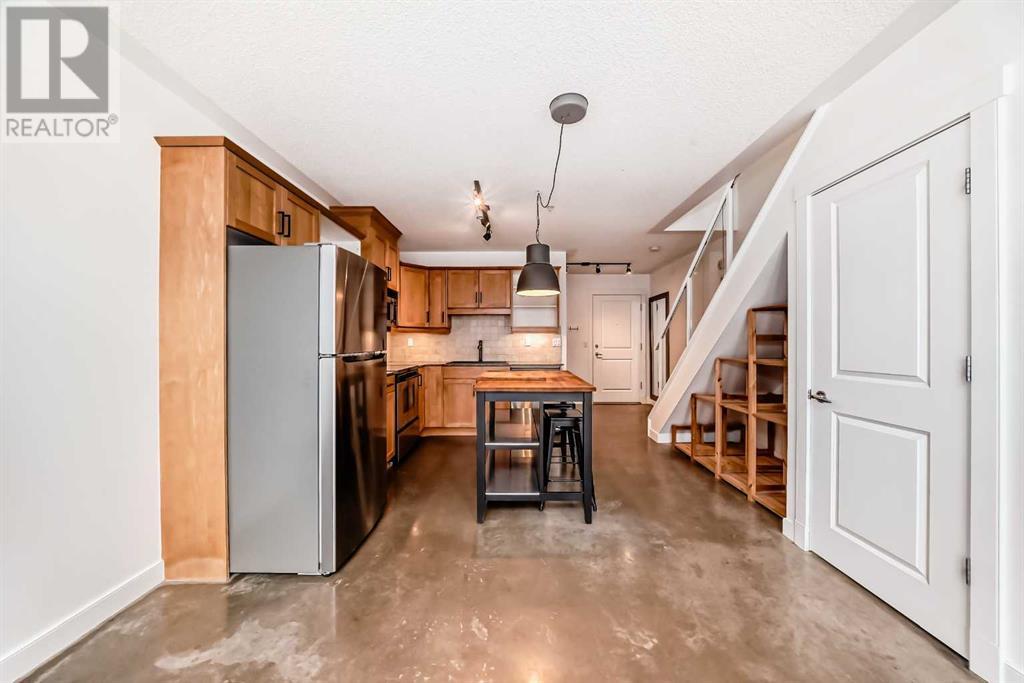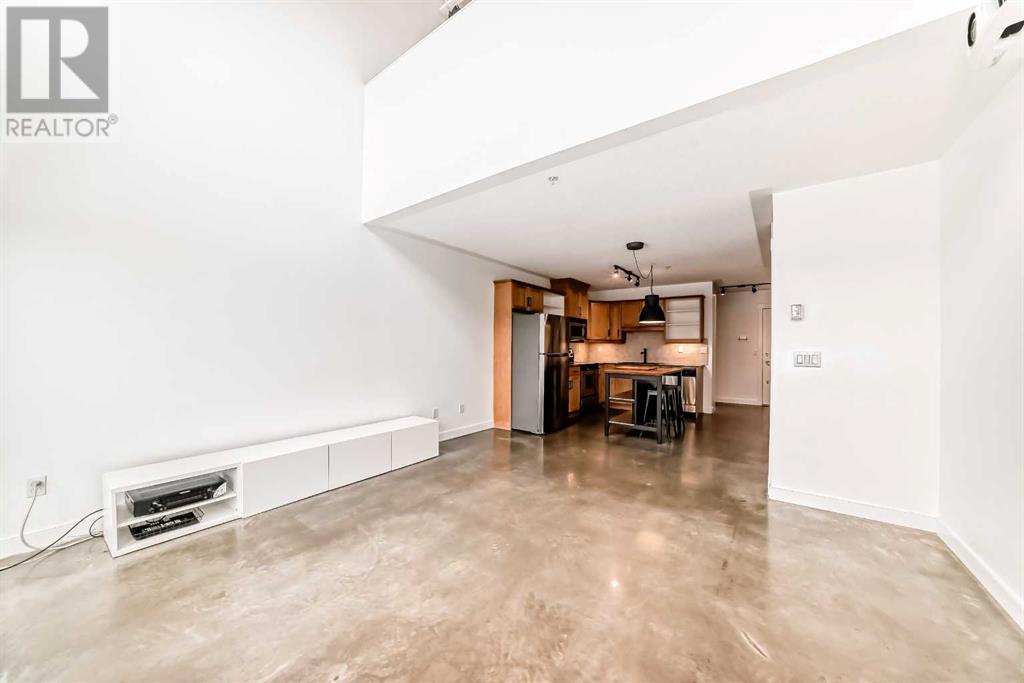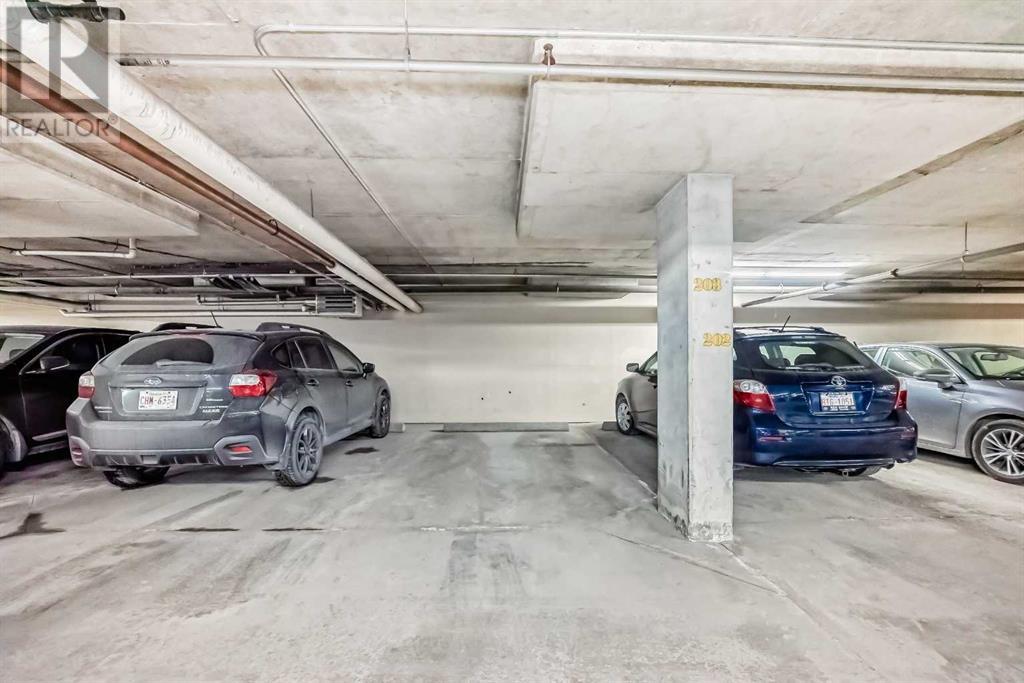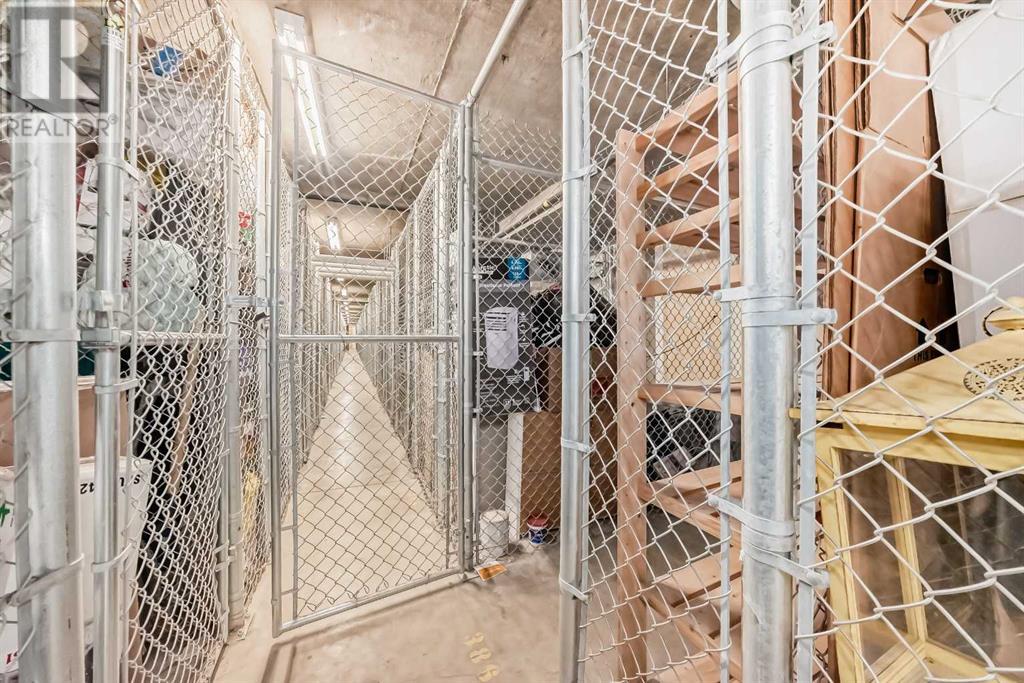367, 2233 34 Avenue Sw Calgary, Alberta T2T 6N2
$349,880Maintenance, Caretaker, Common Area Maintenance, Electricity, Heat, Insurance, Property Management, Reserve Fund Contributions, Sewer, Water
$615.22 Monthly
Maintenance, Caretaker, Common Area Maintenance, Electricity, Heat, Insurance, Property Management, Reserve Fund Contributions, Sewer, Water
$615.22 MonthlyLocated in the heart of the desirable community of Marda Loop is this NEW YORK inspired Loft. Featuring WEST EXPOSURE WINDOWS and 19 foot VAULTED CEILINGS, this TOP FLOOR LOFT is perfect for those that crave a unique lifestyle inspired by a STYLISH space. You will love the hallmarks of URBANSTYLE with POLISHED and HEATED CONCRETE FLOORS, exposed ceiling beams, lofted bedroom with bathroom and MASSIVE CLOSET overlooking the soaring open space. The kitchen is accented with Maple cabinets, GRANITE COUNTER tops, CUSTOM ISLAND and STAINLESS appliances. The 2 piece main floor bath, open storage, additional closet and French doors that open to a Juliet balcony complete the space perfectly. Fantastic building amenities includes a social room with lounge just down the hall which features a large balcony for BBQ and cocktails that overlooks the picturesque inner courtyard. Location is undeniable with everything you could want just steps from your front door including Safeway, Starbucks, lounges, brewhouses, top restaurants, boutiques and every possible service you could need! TITLED PARKING & STORAGE and condo fees that INCLUDE ALL UTILITIES makes this a very STRONG INVESTMENT! Do not miss this opportunity! (id:57810)
Property Details
| MLS® Number | A2206910 |
| Property Type | Single Family |
| Neigbourhood | Erlton |
| Community Name | Garrison Woods |
| Amenities Near By | Playground, Recreation Nearby, Schools, Shopping |
| Community Features | Pets Allowed With Restrictions |
| Features | See Remarks, No Animal Home, No Smoking Home, Parking |
| Parking Space Total | 1 |
| Plan | 0312236 |
Building
| Bathroom Total | 2 |
| Bedrooms Above Ground | 1 |
| Bedrooms Total | 1 |
| Amenities | Party Room |
| Appliances | Dishwasher |
| Architectural Style | Loft |
| Constructed Date | 2003 |
| Construction Material | Wood Frame |
| Construction Style Attachment | Attached |
| Cooling Type | See Remarks |
| Exterior Finish | Brick, Vinyl Siding |
| Flooring Type | Carpeted, Concrete, Linoleum |
| Half Bath Total | 1 |
| Heating Fuel | Electric, Natural Gas |
| Heating Type | In Floor Heating |
| Stories Total | 3 |
| Size Interior | 789 Ft2 |
| Total Finished Area | 789.2 Sqft |
| Type | Apartment |
Parking
| Underground |
Land
| Acreage | No |
| Land Amenities | Playground, Recreation Nearby, Schools, Shopping |
| Size Total Text | Unknown |
| Zoning Description | Dc |
Rooms
| Level | Type | Length | Width | Dimensions |
|---|---|---|---|---|
| Second Level | Primary Bedroom | 14.33 Ft x 10.92 Ft | ||
| Second Level | Other | 8.83 Ft x 8.42 Ft | ||
| Second Level | 4pc Bathroom | 8.33 Ft x 4.92 Ft | ||
| Second Level | Other | 4.33 Ft x 3.83 Ft | ||
| Main Level | Other | 8.92 Ft x 5.08 Ft | ||
| Main Level | 2pc Bathroom | 4.67 Ft x 5.00 Ft | ||
| Main Level | Other | 12.75 Ft x 11.17 Ft |
https://www.realtor.ca/real-estate/28110194/367-2233-34-avenue-sw-calgary-garrison-woods
Contact Us
Contact us for more information






