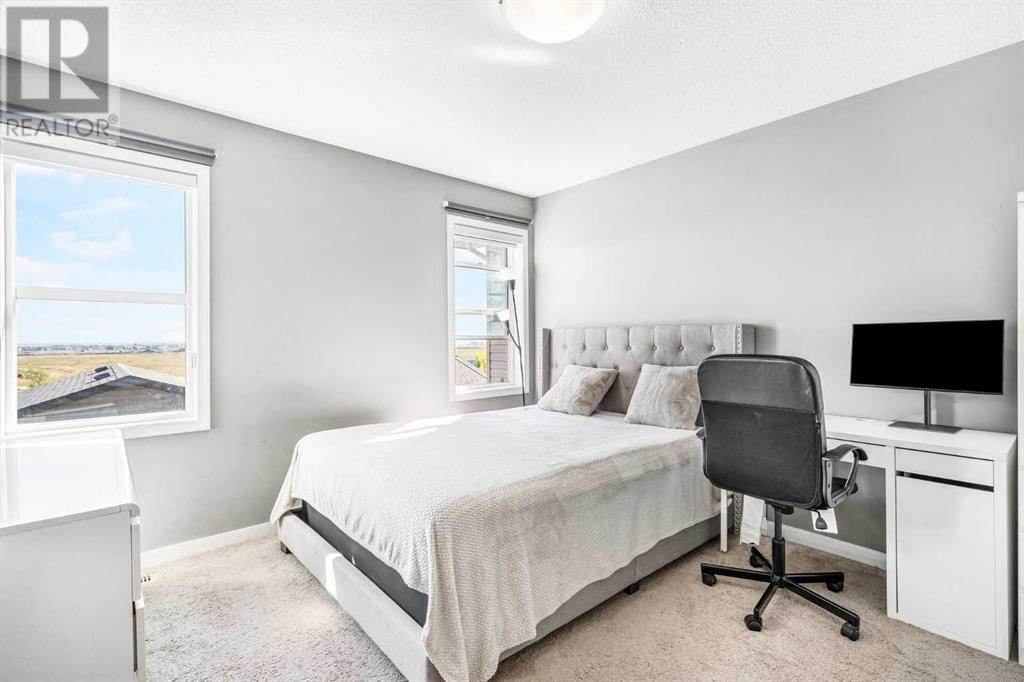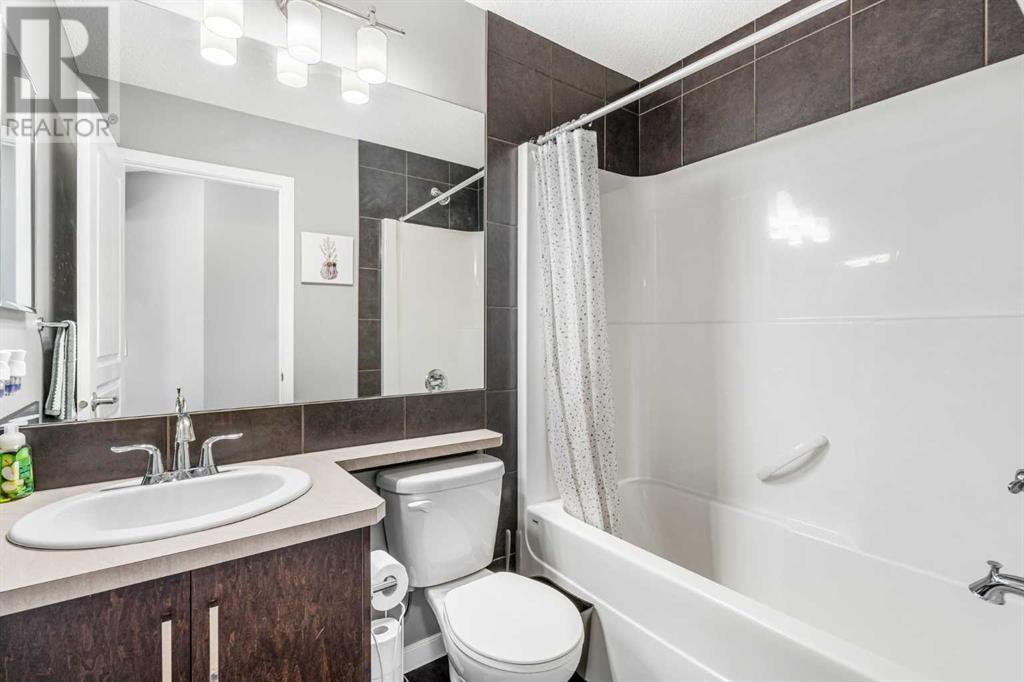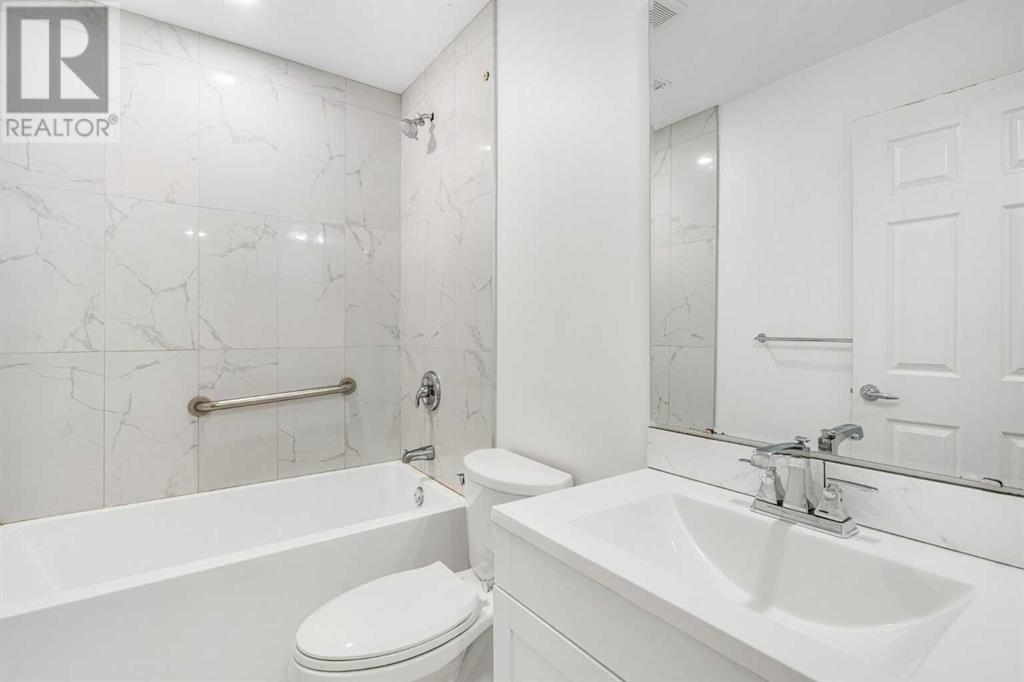4 Bedroom
4 Bathroom
1307.41 sqft
None
Forced Air
$629,900
Welcome to your new home in the highly sought-after lake community of Auburn Bay. This charming house boasts 4 bedroom 3.5 bathrooms with a little over 1600 SQFT of developed space. Main floor open concept makes it a perfect family retreat with a corner modern kitchen, breakfast nook and a large dining and living area. Upstairs, you'll find a spacious master bedroom with an ensuite bathroom, walk in closet and two generously sized children's rooms. The basement features a 1-bedroom, 1-bathroom illegal suite, ideal for long-term rental or Airbnb. For added convenience an oversized detached 2-car garage provides ample space for the vehicles and extra storage. The community of Auburn Bay is renowned for its family-friendly ambiance and access to a lake, providing year-round activities. This property is conveniently located within walking distance to Elementary Bayside school and a playground, making it an exceptional starter home for a family with kids. Moreover, it's just a few minutes drive to South Health Campus, YMCA, Cineplex, and other amenities, with easy access to Stoney and Deerfoot Trail. Don't miss out on this opportunity – call your favorite realtor today! (id:57810)
Property Details
|
MLS® Number
|
A2164865 |
|
Property Type
|
Single Family |
|
Neigbourhood
|
Seton |
|
Community Name
|
Auburn Bay |
|
AmenitiesNearBy
|
Playground, Schools, Shopping, Water Nearby |
|
CommunityFeatures
|
Lake Privileges |
|
Features
|
Back Lane |
|
ParkingSpaceTotal
|
2 |
|
Plan
|
1213501 |
|
Structure
|
Deck |
Building
|
BathroomTotal
|
4 |
|
BedroomsAboveGround
|
3 |
|
BedroomsBelowGround
|
1 |
|
BedroomsTotal
|
4 |
|
Amenities
|
Clubhouse |
|
Appliances
|
Refrigerator, Range - Electric, Dishwasher, Microwave Range Hood Combo, Window Coverings, Washer & Dryer |
|
BasementFeatures
|
Suite |
|
BasementType
|
Full |
|
ConstructedDate
|
2013 |
|
ConstructionStyleAttachment
|
Detached |
|
CoolingType
|
None |
|
ExteriorFinish
|
Vinyl Siding, Wood Siding |
|
FlooringType
|
Carpeted, Laminate, Tile |
|
FoundationType
|
Poured Concrete |
|
HalfBathTotal
|
1 |
|
HeatingType
|
Forced Air |
|
StoriesTotal
|
2 |
|
SizeInterior
|
1307.41 Sqft |
|
TotalFinishedArea
|
1307.41 Sqft |
|
Type
|
House |
Parking
Land
|
Acreage
|
No |
|
FenceType
|
Fence |
|
LandAmenities
|
Playground, Schools, Shopping, Water Nearby |
|
SizeDepth
|
7.75 M |
|
SizeFrontage
|
31.73 M |
|
SizeIrregular
|
2659.00 |
|
SizeTotal
|
2659 Sqft|0-4,050 Sqft |
|
SizeTotalText
|
2659 Sqft|0-4,050 Sqft |
|
ZoningDescription
|
R-g |
Rooms
| Level |
Type |
Length |
Width |
Dimensions |
|
Second Level |
4pc Bathroom |
|
|
4.83 Ft x 6.83 Ft |
|
Second Level |
4pc Bathroom |
|
|
4.92 Ft x 7.33 Ft |
|
Second Level |
Bedroom |
|
|
10.08 Ft x 13.08 Ft |
|
Second Level |
Bedroom |
|
|
9.25 Ft x 11.83 Ft |
|
Second Level |
Primary Bedroom |
|
|
11.25 Ft x 12.25 Ft |
|
Basement |
4pc Bathroom |
|
|
7.83 Ft x 4.92 Ft |
|
Basement |
Bedroom |
|
|
11.50 Ft x 13.92 Ft |
|
Basement |
Kitchen |
|
|
11.50 Ft x 11.67 Ft |
|
Basement |
Furnace |
|
|
5.75 Ft x 13.50 Ft |
|
Main Level |
2pc Bathroom |
|
|
5.00 Ft x 5.75 Ft |
|
Main Level |
Dining Room |
|
|
13.75 Ft x 7.92 Ft |
|
Main Level |
Living Room |
|
|
13.92 Ft x 14.50 Ft |
|
Main Level |
Kitchen |
|
|
11.17 Ft x 10.50 Ft |
https://www.realtor.ca/real-estate/27405937/364-auburn-crest-way-se-calgary-auburn-bay




























