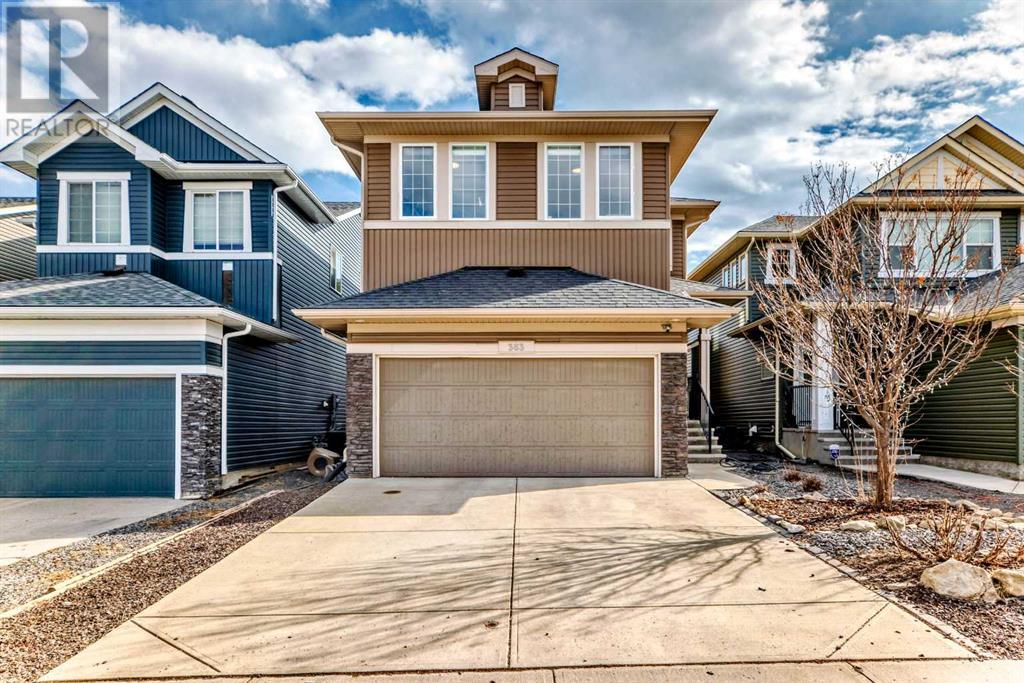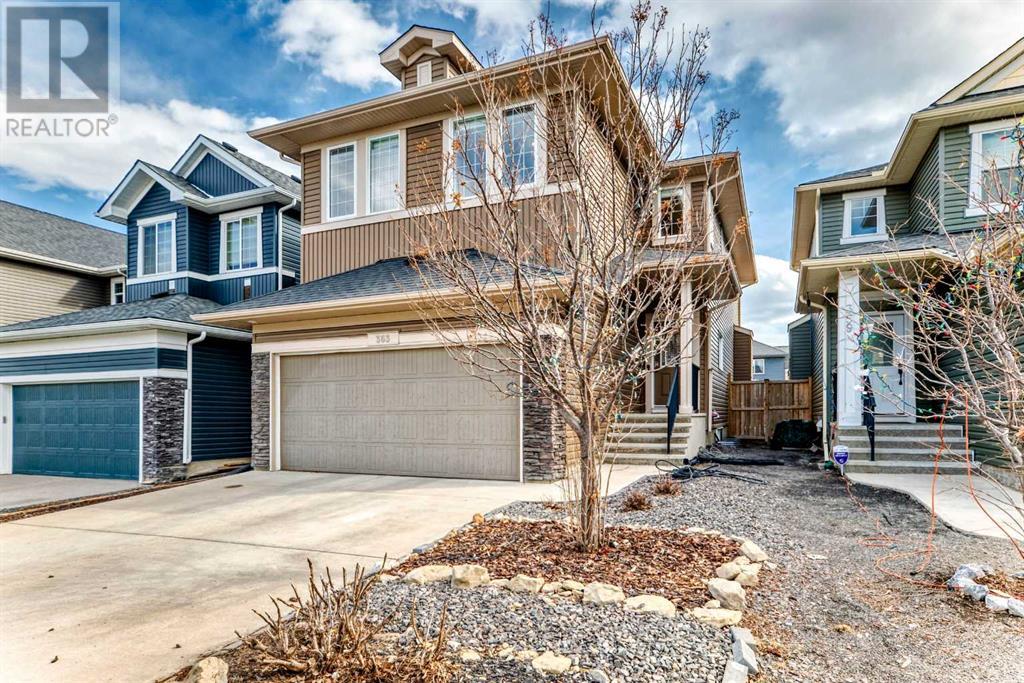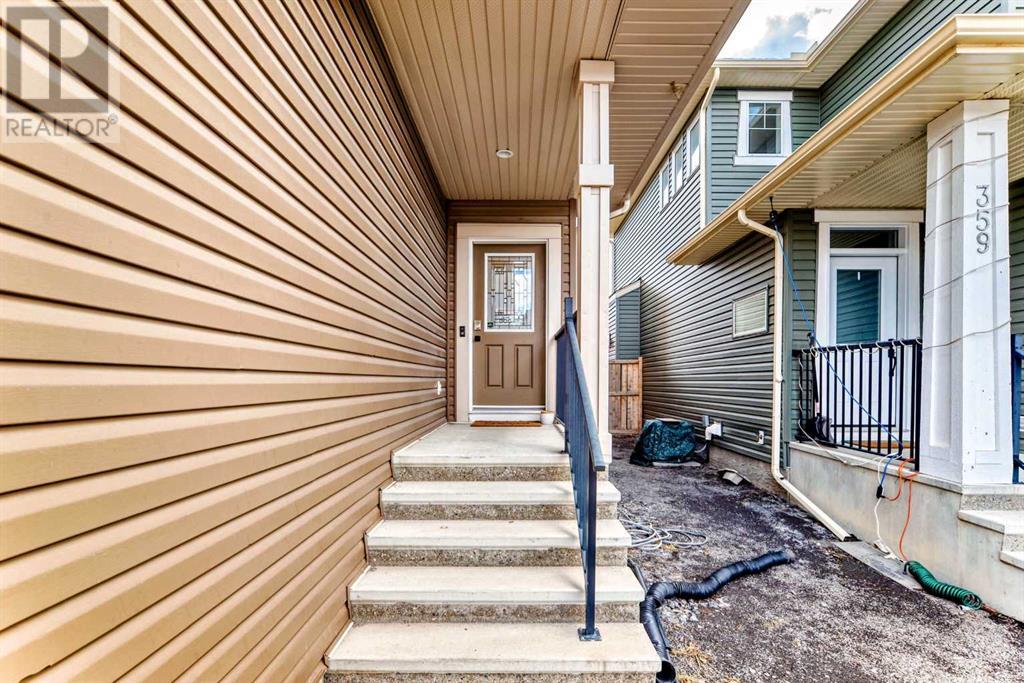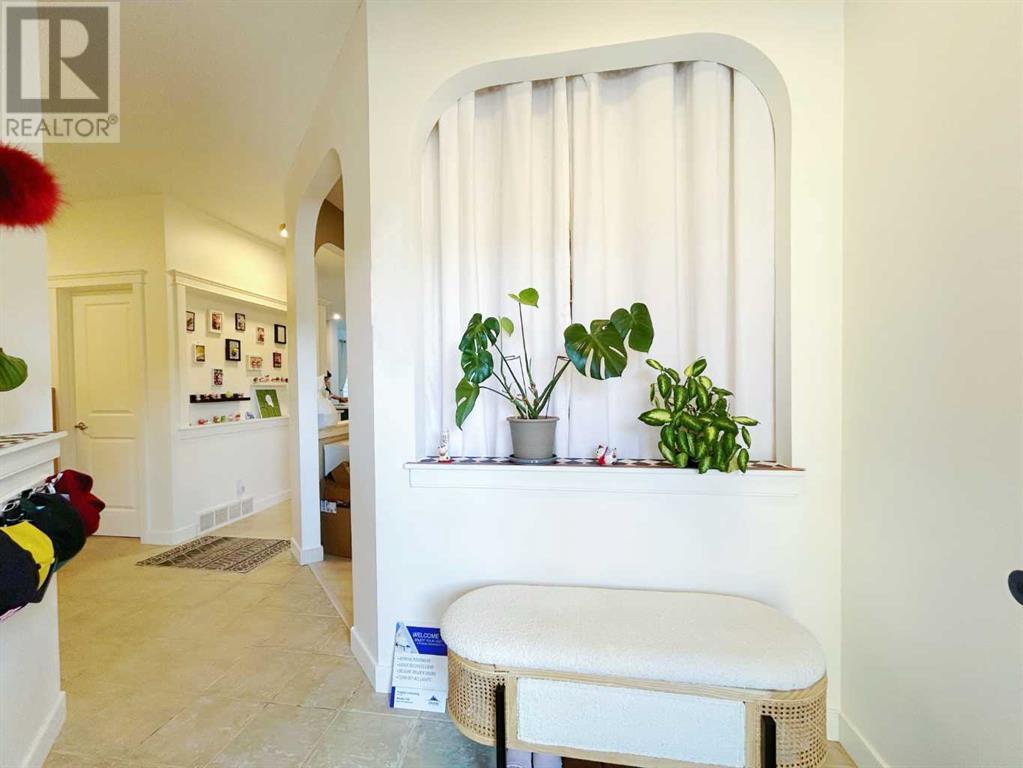5 Bedroom
4 Bathroom
2,243 ft2
Fireplace
Central Air Conditioning
Forced Air
Landscaped
$819,900
Welcome to 363 Evanspark Gardens NW, a stunning and beautifully updated 4-bedroom, 2.5-bathroom where modern luxury meets comfort with NEW curtain, NEW vinyl flooring, NEW paint through the house and new appliances. It offers everything you family needs, and even more. Step into the main floor, the open-concept kitchen and living /dining area, ideal for hosting family and friends. A large walk-through pantry and main floor office add convenience to everyday living. The bright and airy interior is accentuated by large windows that flood the space with natural light, while gas fireplaces create a cozy ambiance throughout the living area. The upper floor features larger center family room area which creates prefect place for kids to play. The larger master bedroom has 5-piece en-suite bathroom with barn door! Also there are other 2 decent size bedroom on this floor. The fully finished basement is offering additional living space and endless possibilities. You will find a large rec/living room, bedroom and full bathroom with sanua. The outdoor space is impressive, with a large concrete patio with a swimming spa which give you more possibilities for summer time.Don’t miss this rare opportunity to own a this beautiful home located the heart of Evanston. Schedule your viewing today and experience the exceptional lifestyle this home has to offer. (id:57810)
Property Details
|
MLS® Number
|
A2212690 |
|
Property Type
|
Single Family |
|
Neigbourhood
|
Evanston |
|
Community Name
|
Evanston |
|
Amenities Near By
|
Park, Playground, Schools, Shopping |
|
Features
|
See Remarks, Back Lane, Level, Sauna |
|
Parking Space Total
|
4 |
|
Plan
|
1014634 |
|
Structure
|
See Remarks |
Building
|
Bathroom Total
|
4 |
|
Bedrooms Above Ground
|
4 |
|
Bedrooms Below Ground
|
1 |
|
Bedrooms Total
|
5 |
|
Appliances
|
Refrigerator, Dishwasher, Range, Window Coverings, Washer & Dryer |
|
Basement Development
|
Finished |
|
Basement Type
|
Full (finished) |
|
Constructed Date
|
2011 |
|
Construction Style Attachment
|
Detached |
|
Cooling Type
|
Central Air Conditioning |
|
Exterior Finish
|
Vinyl Siding |
|
Fireplace Present
|
Yes |
|
Fireplace Total
|
1 |
|
Flooring Type
|
Tile, Vinyl |
|
Foundation Type
|
Poured Concrete |
|
Half Bath Total
|
1 |
|
Heating Fuel
|
Natural Gas |
|
Heating Type
|
Forced Air |
|
Stories Total
|
2 |
|
Size Interior
|
2,243 Ft2 |
|
Total Finished Area
|
2242.7 Sqft |
|
Type
|
House |
Parking
Land
|
Acreage
|
No |
|
Fence Type
|
Fence |
|
Land Amenities
|
Park, Playground, Schools, Shopping |
|
Landscape Features
|
Landscaped |
|
Size Depth
|
35.49 M |
|
Size Frontage
|
9.78 M |
|
Size Irregular
|
346.00 |
|
Size Total
|
346 M2|0-4,050 Sqft |
|
Size Total Text
|
346 M2|0-4,050 Sqft |
|
Zoning Description
|
R-g |
Rooms
| Level |
Type |
Length |
Width |
Dimensions |
|
Second Level |
Bedroom |
|
|
8.75 Ft x 13.25 Ft |
|
Lower Level |
Family Room |
|
|
12.58 Ft x 14.50 Ft |
|
Lower Level |
Media |
|
|
9.08 Ft x 20.42 Ft |
|
Lower Level |
Bedroom |
|
|
12.08 Ft x 13.17 Ft |
|
Lower Level |
4pc Bathroom |
|
|
9.00 Ft x 8.58 Ft |
|
Main Level |
Living Room |
|
|
12.58 Ft x 14.08 Ft |
|
Main Level |
Dining Room |
|
|
10.45 Ft x 10.48 Ft |
|
Main Level |
Kitchen |
|
|
13.17 Ft x 14.25 Ft |
|
Main Level |
Den |
|
|
9.42 Ft x 9.89 Ft |
|
Main Level |
2pc Bathroom |
|
|
3.25 Ft x 7.42 Ft |
|
Upper Level |
Bedroom |
|
|
8.83 Ft x 11.25 Ft |
|
Upper Level |
Bedroom |
|
|
10.00 Ft x 10.25 Ft |
|
Upper Level |
Primary Bedroom |
|
|
13.17 Ft x 15.17 Ft |
|
Upper Level |
4pc Bathroom |
|
|
10.81 Ft x 4.92 Ft |
|
Upper Level |
5pc Bathroom |
|
|
9.42 Ft x 13.75 Ft |
|
Upper Level |
Bonus Room |
|
|
12.58 Ft x 15.83 Ft |
|
Upper Level |
Laundry Room |
|
|
6.25 Ft x 5.83 Ft |
https://www.realtor.ca/real-estate/28182649/363-evanspark-gardens-calgary-evanston





















































