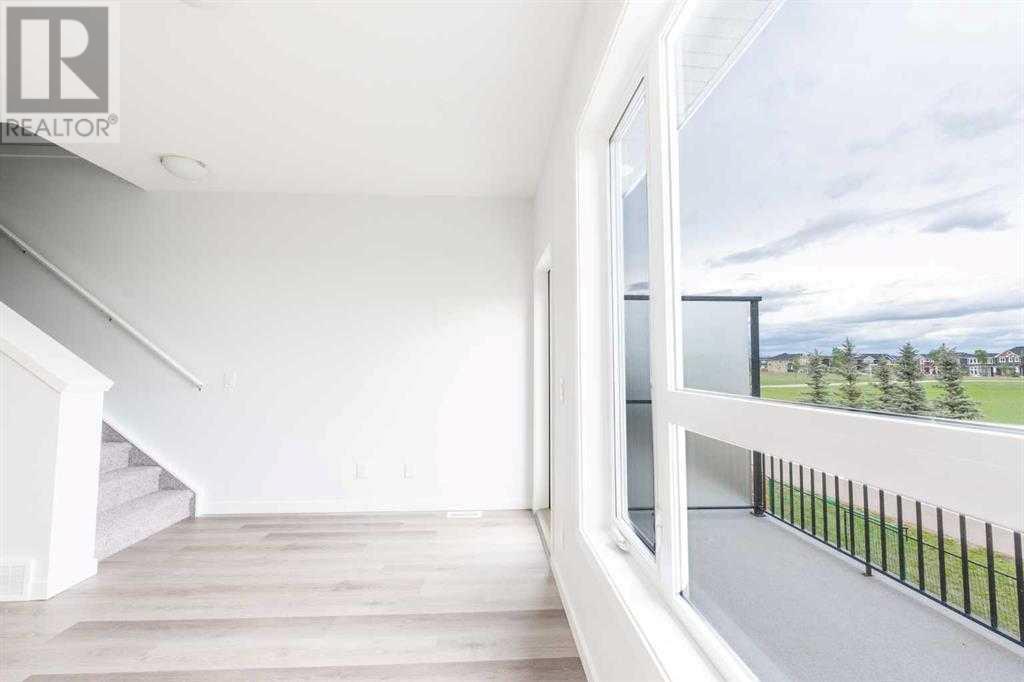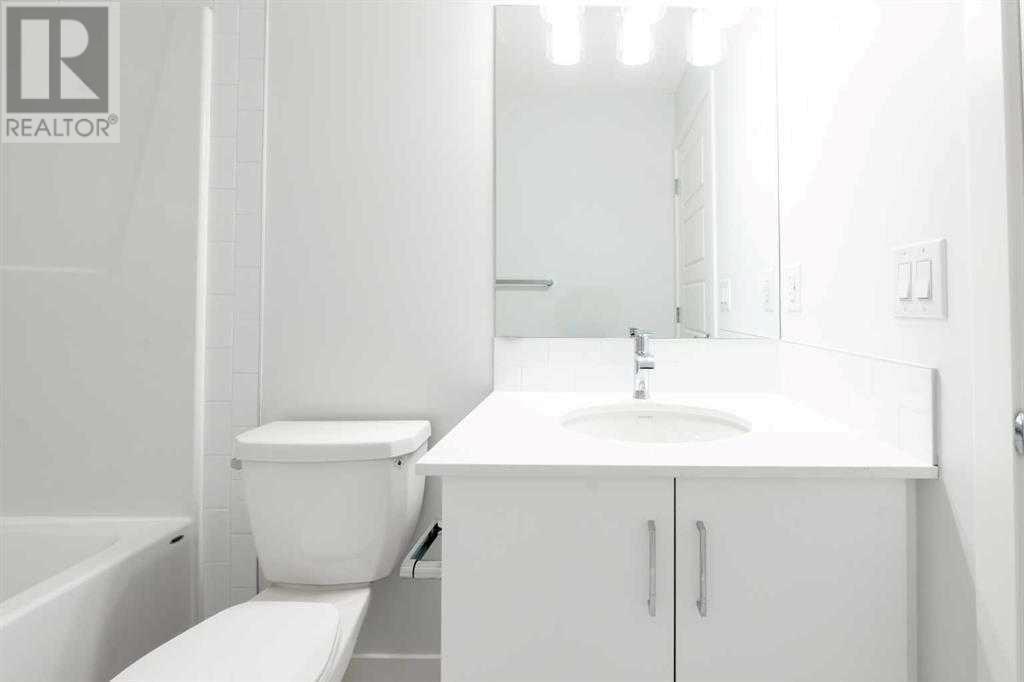363, 301 Redstone Boulevard Ne Calgary, Alberta T3N 1V7
$469,999Maintenance, Common Area Maintenance, Insurance, Property Management, Reserve Fund Contributions, Waste Removal
$200.38 Monthly
Maintenance, Common Area Maintenance, Insurance, Property Management, Reserve Fund Contributions, Waste Removal
$200.38 MonthlyWelcome to this stunning three-story townhouse, a perfect blend of modern luxury and functional design. This home features 3 spacious bedrooms, 2.5 baths, and a front-attached single car garage. Upon entering the main floor, you will find a generously sized bedroom, ideal for guests or a home office. The second level boasts an open-concept living area, including a half bath, a contemporary kitchen with quartz countertops, stainless steel appliances, and a dining area perfect for entertaining. The living area extends to a balcony, offering a serene outdoor space. The third floor houses two bedrooms, each with its own ensuite bathroom, providing ultimate privacy and comfort. The upper floor also includes a convenient laundry area. Elegant lighting fixtures throughout the home add a touch of sophistication. Do not miss the opportunity to see this beautiful home in person. Book a showing today! Note: Photos of the main floor bedroom are from a similar townhouse and are for reference only, as the room in this unit is currently under development. (id:57810)
Property Details
| MLS® Number | A2161932 |
| Property Type | Single Family |
| Neigbourhood | Redstone |
| Community Name | Redstone |
| AmenitiesNearBy | Playground |
| CommunityFeatures | Pets Allowed |
| Features | Other, No Animal Home, No Smoking Home |
| ParkingSpaceTotal | 2 |
| Plan | 2010324 |
| Structure | See Remarks |
Building
| BathroomTotal | 3 |
| BedroomsAboveGround | 2 |
| BedroomsBelowGround | 1 |
| BedroomsTotal | 3 |
| Amenities | Other |
| Appliances | Refrigerator, Dishwasher, Stove, Microwave Range Hood Combo, Washer & Dryer |
| BasementType | None |
| ConstructedDate | 2024 |
| ConstructionMaterial | Poured Concrete |
| ConstructionStyleAttachment | Attached |
| CoolingType | None |
| ExteriorFinish | Concrete, Vinyl Siding |
| FlooringType | Carpeted, Laminate |
| FoundationType | Poured Concrete |
| HalfBathTotal | 1 |
| HeatingFuel | Natural Gas |
| HeatingType | Central Heating, Forced Air |
| StoriesTotal | 3 |
| SizeInterior | 1439.7 Sqft |
| TotalFinishedArea | 1439.7 Sqft |
| Type | Row / Townhouse |
Parking
| Attached Garage | 1 |
Land
| Acreage | No |
| FenceType | Not Fenced |
| LandAmenities | Playground |
| SizeTotalText | Unknown |
| ZoningDescription | M-g |
Rooms
| Level | Type | Length | Width | Dimensions |
|---|---|---|---|---|
| Second Level | Bedroom | 36.08 Ft x 33.50 Ft | ||
| Second Level | Laundry Room | 11.50 Ft x 10.17 Ft | ||
| Second Level | 4pc Bathroom | 26.25 Ft x 17.42 Ft | ||
| Second Level | 3pc Bathroom | 17.42 Ft x 26.58 Ft | ||
| Second Level | Primary Bedroom | 33.50 Ft x 36.08 Ft | ||
| Lower Level | Bedroom | 49.50 Ft x 27.58 Ft | ||
| Lower Level | Other | 15.08 Ft x 30.83 Ft | ||
| Lower Level | Storage | 60.67 Ft x 10.83 Ft | ||
| Main Level | Kitchen | 43.67 Ft x 32.50 Ft | ||
| Main Level | Living Room | 58.08 Ft x 29.50 Ft | ||
| Main Level | Dining Room | 31.50 Ft x 26.58 Ft | ||
| Main Level | 2pc Bathroom | 15.08 Ft x 15.08 Ft |
https://www.realtor.ca/real-estate/27352512/363-301-redstone-boulevard-ne-calgary-redstone
Interested?
Contact us for more information






































