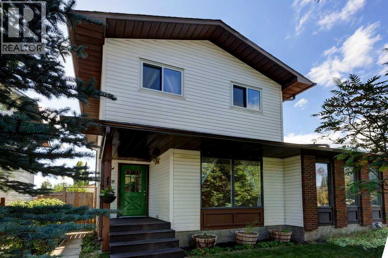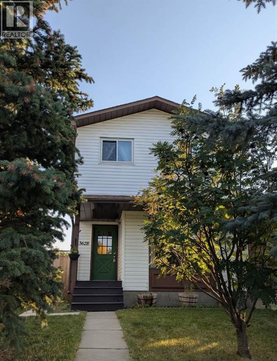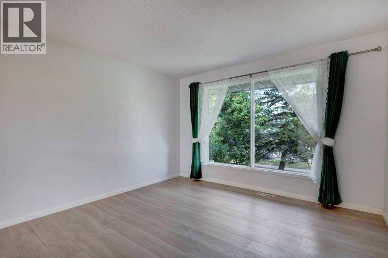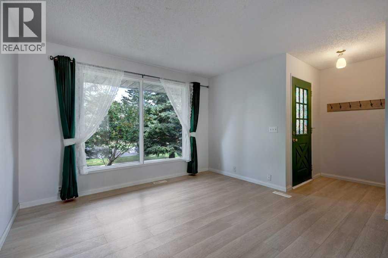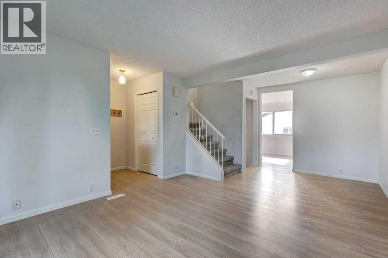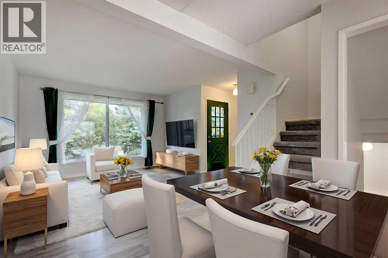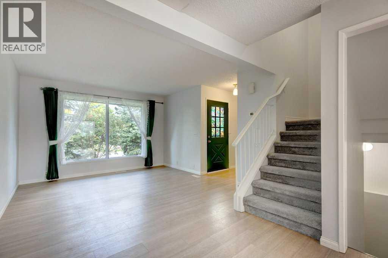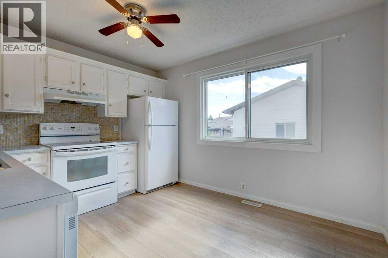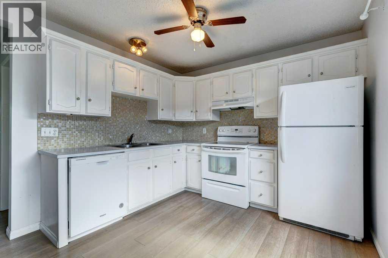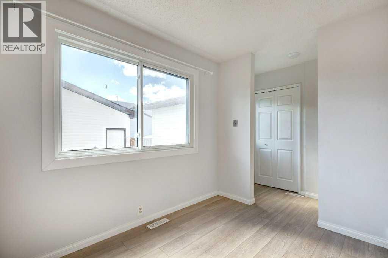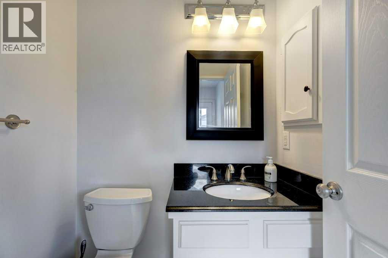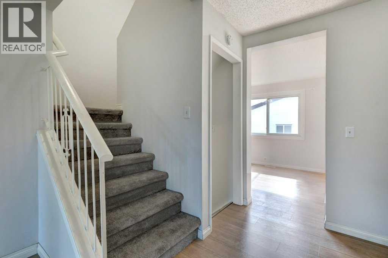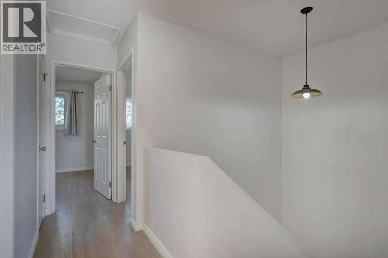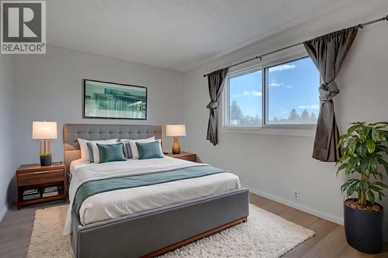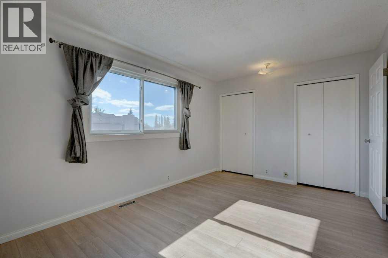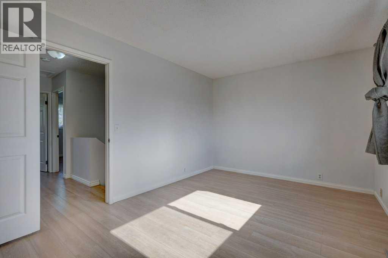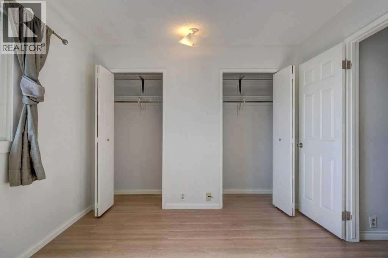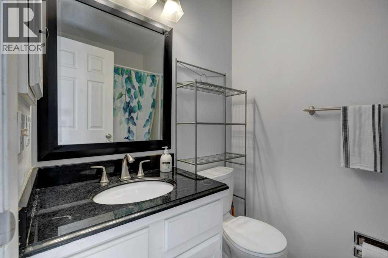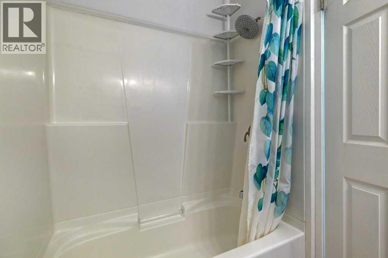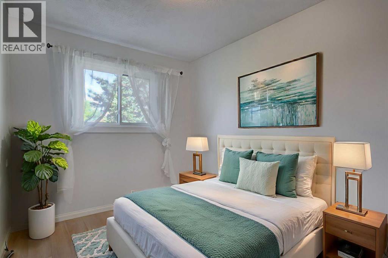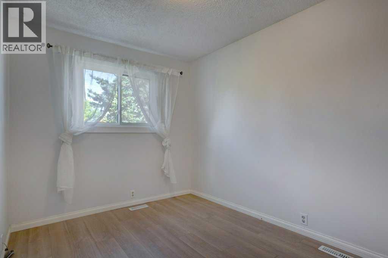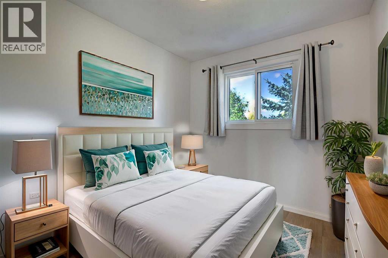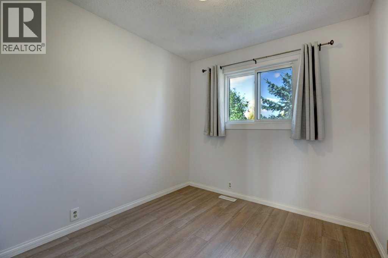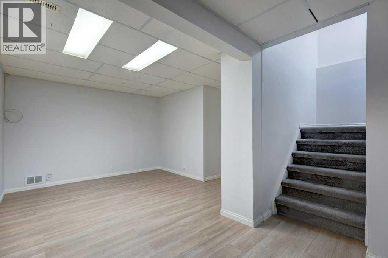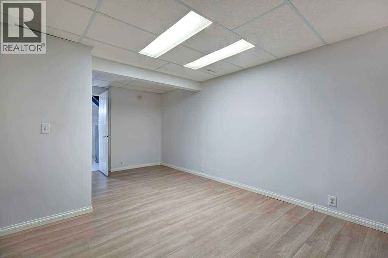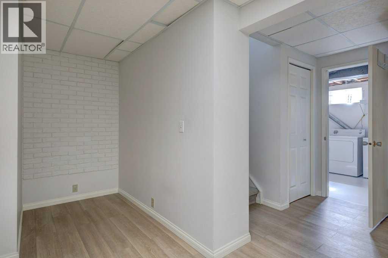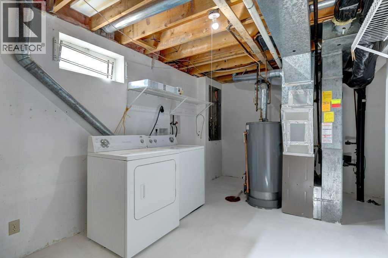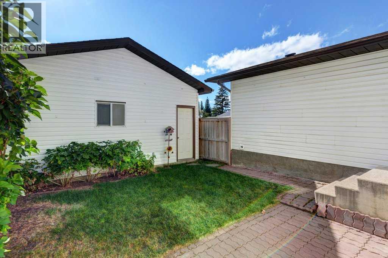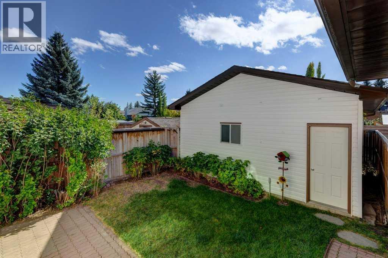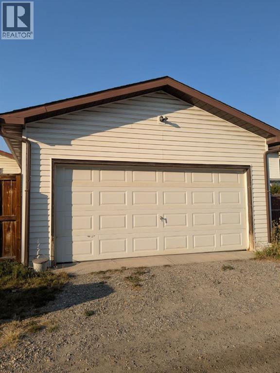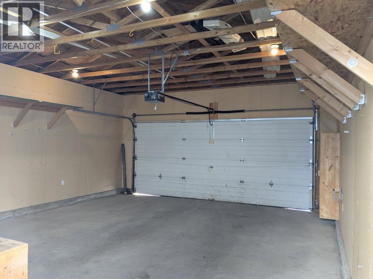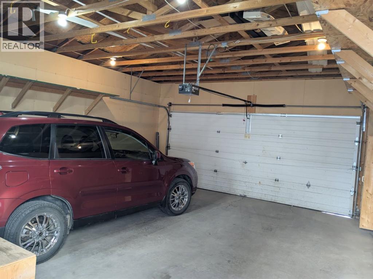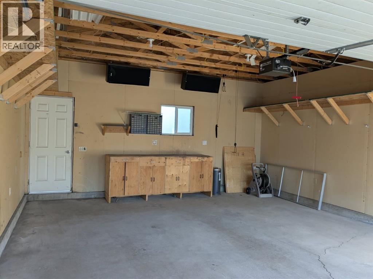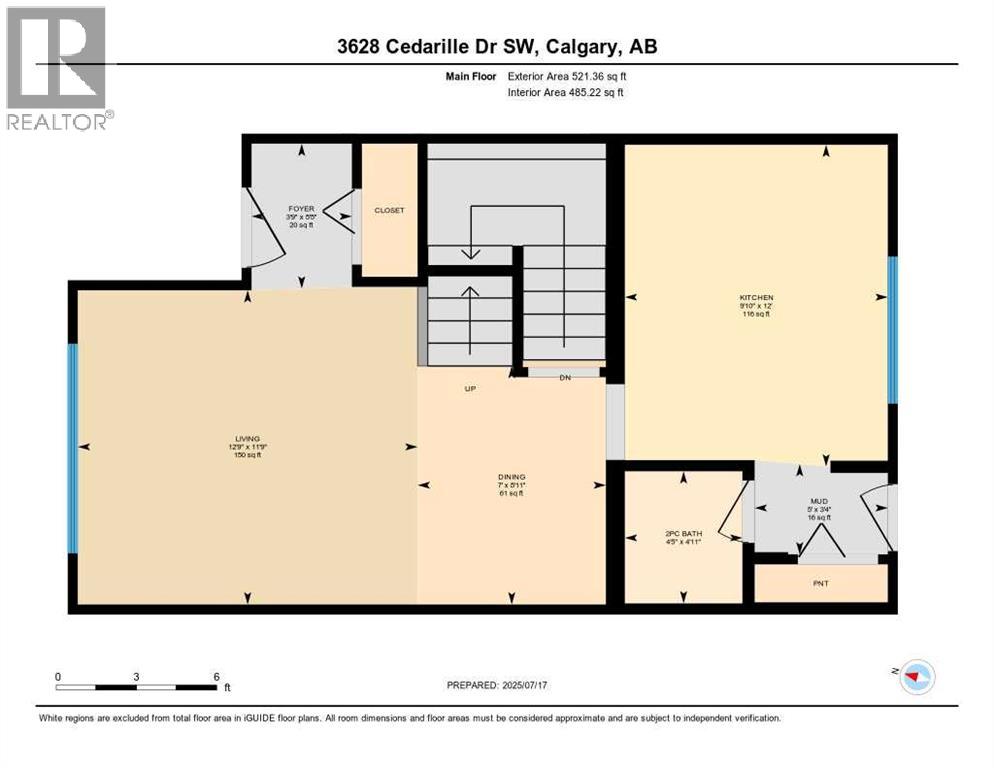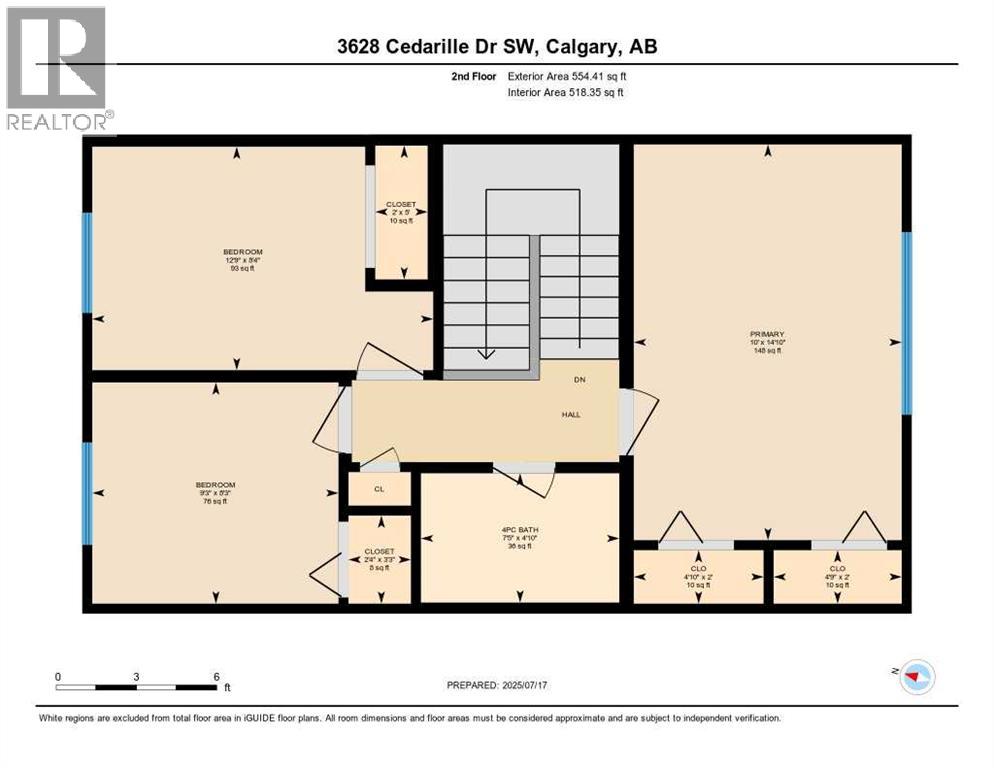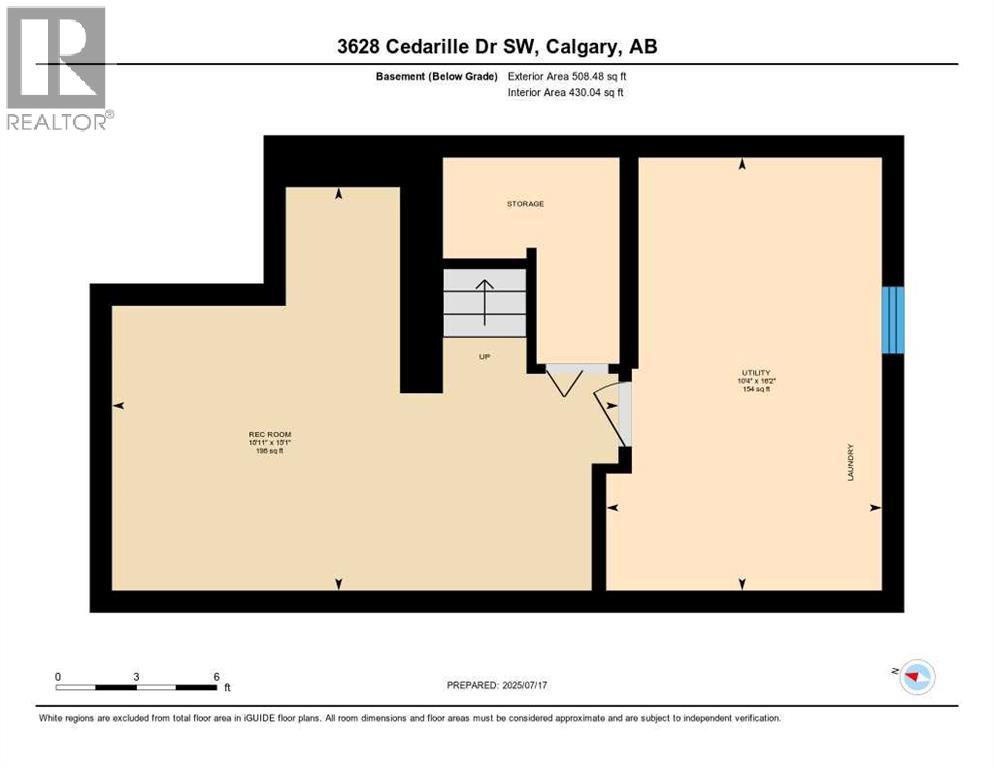3 Bedroom
2 Bathroom
1,076 ft2
None
Forced Air
Fruit Trees, Landscaped
$515,000
OPEN HOUSE SUN OCT 5TH 1-4PM Excellent value in this well-maintained 3-bedroom family home, featuring a finished basement, double garage, and sunny south-facing backyard. Ideally located in a welcoming community with schools, parks, pathways, shops, transit, and more—all within walking distance!Inside, you’ll find a spacious living room with a flex/dining area, plus a bright kitchen and eating nook overlooking the backyard through an upgraded window (2022). The fridge was replaced in 2020, and the dishwasher in 2022. Off the mudroom/back entry is a nicely appointed 2-piece bath with a granite countertop and inlaid sink.Upstairs offers three bedrooms and a 4-piece bath with a matching vanity to the main floor and an easy-care tub surround. Thereare 3 bedrooms including a large primary bedroom. You’ll love the durable vinyl plank floors and overall excellent condition throughout.Major updates include new roof shingles on the house and garage (2019), a furnace (2013), and a hot water tank (2017). Most windows replaced in 2022 (except sealed panes in living room). Outside, enjoy a cozy deck in the south-facing backyard surrounded by lilacs, raspberry bushes, and a flourishing strawberry patch!The double garage provides space for two vehicles, bikes, and extra storage. Conveniently located in Cedarbrae near schools, shopping, playgrounds, and pathways that connect to South Glenmore Park.Everything is ready for you—just move in and enjoy! (id:57810)
Property Details
|
MLS® Number
|
A2258532 |
|
Property Type
|
Single Family |
|
Neigbourhood
|
Cedarbrae |
|
Community Name
|
Cedarbrae |
|
Amenities Near By
|
Park, Playground, Schools, Shopping |
|
Features
|
Back Lane, No Smoking Home, Level |
|
Parking Space Total
|
2 |
|
Plan
|
7910595 |
|
Structure
|
Deck |
Building
|
Bathroom Total
|
2 |
|
Bedrooms Above Ground
|
3 |
|
Bedrooms Total
|
3 |
|
Appliances
|
Refrigerator, Dishwasher, Stove, Garage Door Opener, Washer & Dryer |
|
Basement Development
|
Finished |
|
Basement Type
|
Full (finished) |
|
Constructed Date
|
1979 |
|
Construction Material
|
Wood Frame |
|
Construction Style Attachment
|
Semi-detached |
|
Cooling Type
|
None |
|
Exterior Finish
|
Vinyl Siding |
|
Fire Protection
|
Smoke Detectors |
|
Flooring Type
|
Laminate |
|
Foundation Type
|
Poured Concrete |
|
Half Bath Total
|
1 |
|
Heating Fuel
|
Natural Gas |
|
Heating Type
|
Forced Air |
|
Stories Total
|
2 |
|
Size Interior
|
1,076 Ft2 |
|
Total Finished Area
|
1075.77 Sqft |
|
Type
|
Duplex |
Parking
Land
|
Acreage
|
No |
|
Fence Type
|
Fence |
|
Land Amenities
|
Park, Playground, Schools, Shopping |
|
Landscape Features
|
Fruit Trees, Landscaped |
|
Size Depth
|
33.59 M |
|
Size Frontage
|
7.32 M |
|
Size Irregular
|
245.00 |
|
Size Total
|
245 M2|0-4,050 Sqft |
|
Size Total Text
|
245 M2|0-4,050 Sqft |
|
Zoning Description
|
R-cg |
Rooms
| Level |
Type |
Length |
Width |
Dimensions |
|
Basement |
Recreational, Games Room |
|
|
15.08 Ft x 18.92 Ft |
|
Basement |
Furnace |
|
|
16.17 Ft x 10.33 Ft |
|
Main Level |
Living Room |
|
|
11.75 Ft x 12.75 Ft |
|
Main Level |
Dining Room |
|
|
8.92 Ft x 7.00 Ft |
|
Main Level |
Other |
|
|
12.00 Ft x 9.83 Ft |
|
Main Level |
2pc Bathroom |
|
|
4.92 Ft x 4.42 Ft |
|
Main Level |
Foyer |
|
|
5.42 Ft x 3.75 Ft |
|
Main Level |
Other |
|
|
3.33 Ft x 5.00 Ft |
|
Upper Level |
Primary Bedroom |
|
|
14.83 Ft x 10.00 Ft |
|
Upper Level |
Bedroom |
|
|
12.75 Ft x 8.33 Ft |
|
Upper Level |
Bedroom |
|
|
9.33 Ft x 8.25 Ft |
|
Upper Level |
4pc Bathroom |
|
|
4.83 Ft x 7.42 Ft |
https://www.realtor.ca/real-estate/28914380/3628-cedarille-drive-sw-calgary-cedarbrae
