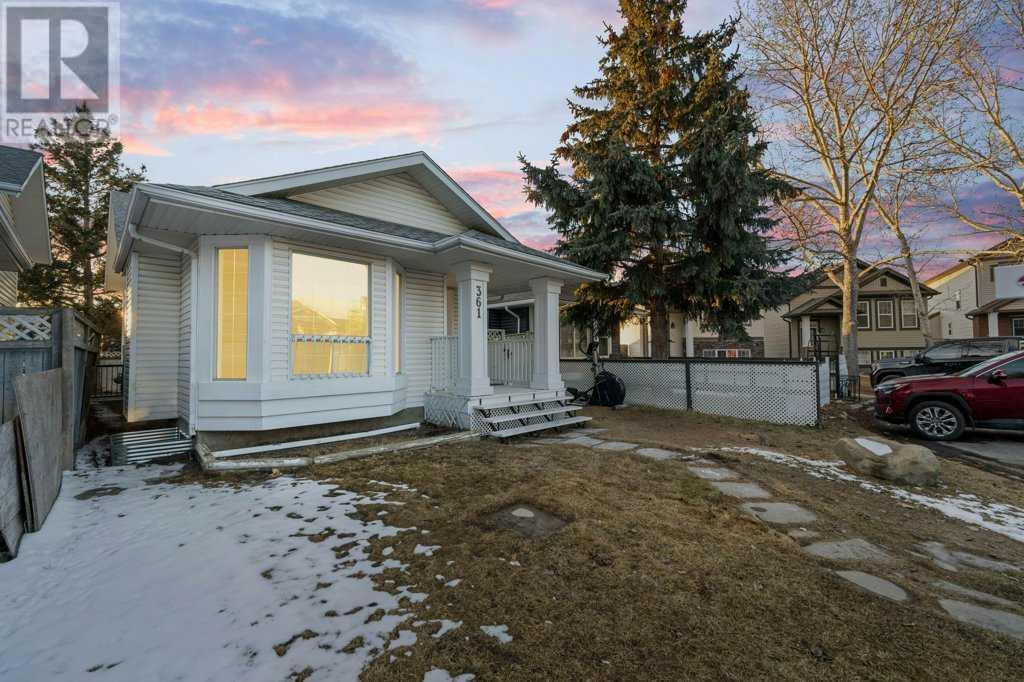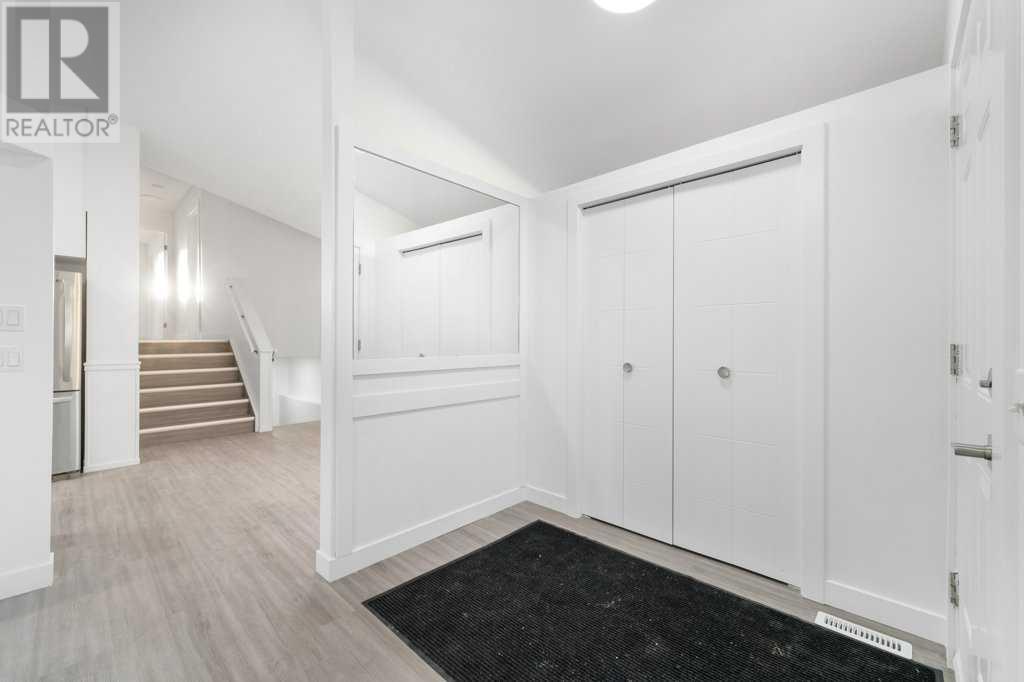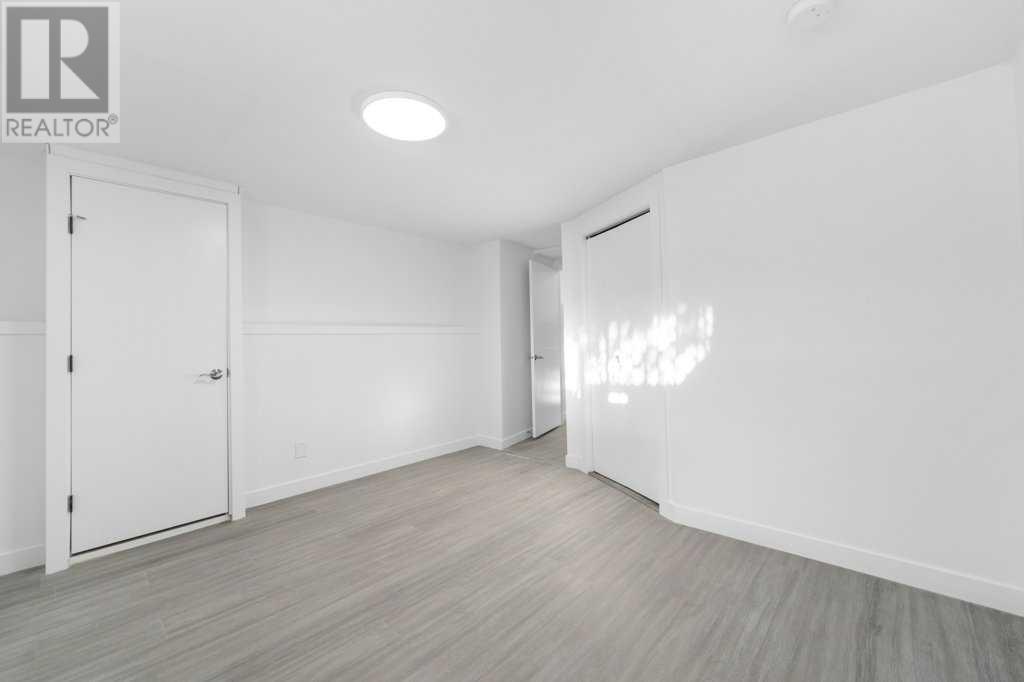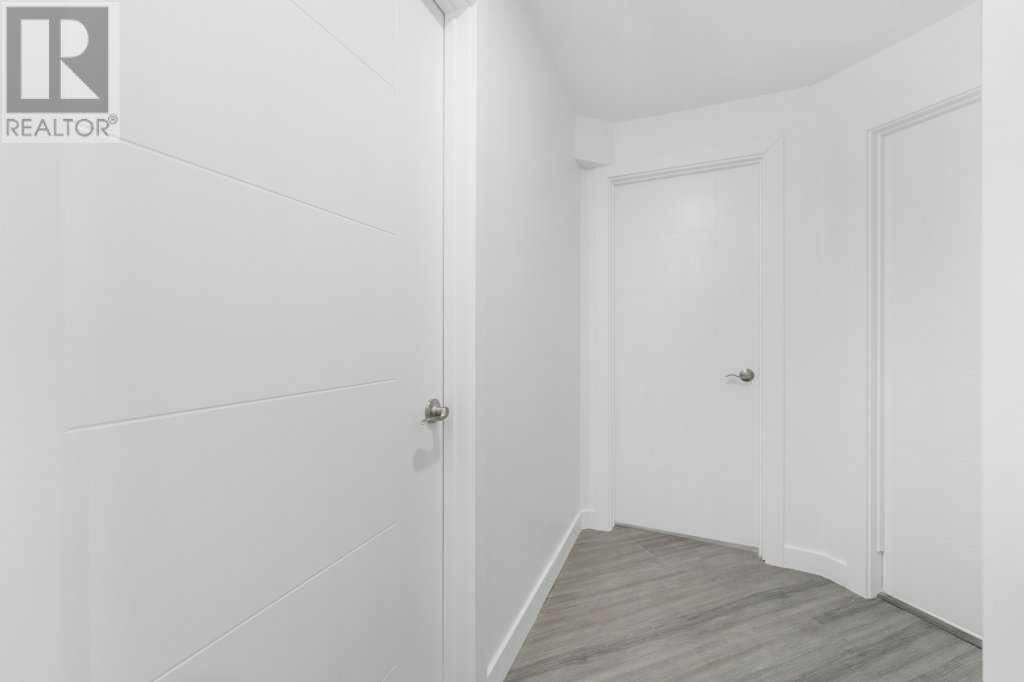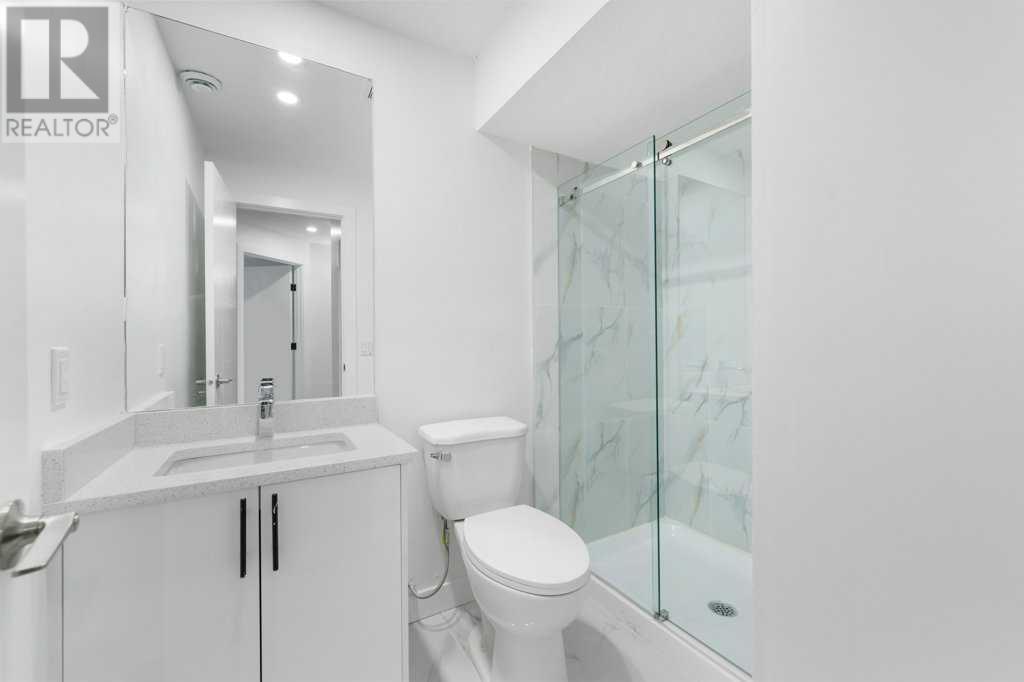5 Bedroom
4 Bathroom
1,050 ft2
4 Level
None
Forced Air
$574,900
Welcome to this extensively renovated, beautiful 4 Level split house featuring 2 bedroom Illegal suite, separate laundry, new TANKLESS hot water system, New Plumbing (PEX), total of 5 bedrooms, 4 FULL BATHROOMS, new flooring, lighting fixtures, paint, bathrooms, doors and a lot more to explore. At the entrance, You're welcomed with a large living area with a vaulted ceiling, a separate dining area, and a large kitchen with an Island. At the upper level you have 2 bedrooms and 2 full bathrooms, including a primary bedroom which has its own 3pc ensuite and a walk-in closet. 3rd level featuring a full bedroom with 4pc ensuite and a stacked laundry for the upper level residents. Another part of 3rd level has its own separate entrance to the illegal suite featuring a kitchen, a living area and a separate dining area. 4th level has 2 large bedrooms, a 3pc common bathroom and a stacked laundry. This spacious house clicks all your checkboxes and perfectly aligned for a first time home buyer or an Investor. Don't miss this out as this is not going to last Longer! (id:57810)
Property Details
|
MLS® Number
|
A2222579 |
|
Property Type
|
Single Family |
|
Neigbourhood
|
Martindale |
|
Community Name
|
Martindale |
|
Amenities Near By
|
Park, Playground, Schools, Shopping |
|
Features
|
Cul-de-sac, Back Lane, No Animal Home, No Smoking Home |
|
Parking Space Total
|
4 |
|
Plan
|
9110057 |
Building
|
Bathroom Total
|
4 |
|
Bedrooms Above Ground
|
2 |
|
Bedrooms Below Ground
|
3 |
|
Bedrooms Total
|
5 |
|
Appliances
|
Refrigerator, Dishwasher, Stove, Hood Fan, Washer/dryer Stack-up |
|
Architectural Style
|
4 Level |
|
Basement Development
|
Finished |
|
Basement Features
|
Separate Entrance, Suite |
|
Basement Type
|
Full (finished) |
|
Constructed Date
|
1992 |
|
Construction Material
|
Wood Frame |
|
Construction Style Attachment
|
Detached |
|
Cooling Type
|
None |
|
Exterior Finish
|
Vinyl Siding |
|
Flooring Type
|
Vinyl Plank |
|
Foundation Type
|
Poured Concrete |
|
Heating Type
|
Forced Air |
|
Size Interior
|
1,050 Ft2 |
|
Total Finished Area
|
1050.34 Sqft |
|
Type
|
House |
Parking
Land
|
Acreage
|
No |
|
Fence Type
|
Fence |
|
Land Amenities
|
Park, Playground, Schools, Shopping |
|
Size Depth
|
33.7 M |
|
Size Frontage
|
9.75 M |
|
Size Irregular
|
3536.75 |
|
Size Total
|
3536.75 Sqft|0-4,050 Sqft |
|
Size Total Text
|
3536.75 Sqft|0-4,050 Sqft |
|
Zoning Description
|
R-cg |
Rooms
| Level |
Type |
Length |
Width |
Dimensions |
|
Basement |
3pc Bathroom |
|
|
5.42 M x 7.83 M |
|
Basement |
Bedroom |
|
|
9.08 M x 12.17 M |
|
Basement |
Bedroom |
|
|
8.42 M x 13.58 M |
|
Basement |
Furnace |
|
|
5.42 M x 5.67 M |
|
Lower Level |
4pc Bathroom |
|
|
4.92 M x 10.42 M |
|
Lower Level |
Bedroom |
|
|
12.58 M x 16.25 M |
|
Lower Level |
Kitchen |
|
|
9.50 M x 5.33 M |
|
Lower Level |
Living Room |
|
|
10.00 M x 10.25 M |
|
Main Level |
Dining Room |
|
|
8.42 M x 8.17 M |
|
Main Level |
Kitchen |
|
|
10.50 M x 9.33 M |
|
Main Level |
Living Room |
|
|
16.58 M x 16.25 M |
|
Upper Level |
3pc Bathroom |
|
|
5.00 M x 8.17 M |
|
Upper Level |
4pc Bathroom |
|
|
4.92 M x 8.42 M |
|
Upper Level |
Bedroom |
|
|
10.17 M x 11.33 M |
|
Upper Level |
Primary Bedroom |
|
|
13.58 M x 12.92 M |
https://www.realtor.ca/real-estate/28332900/361-martinwood-place-ne-calgary-martindale
