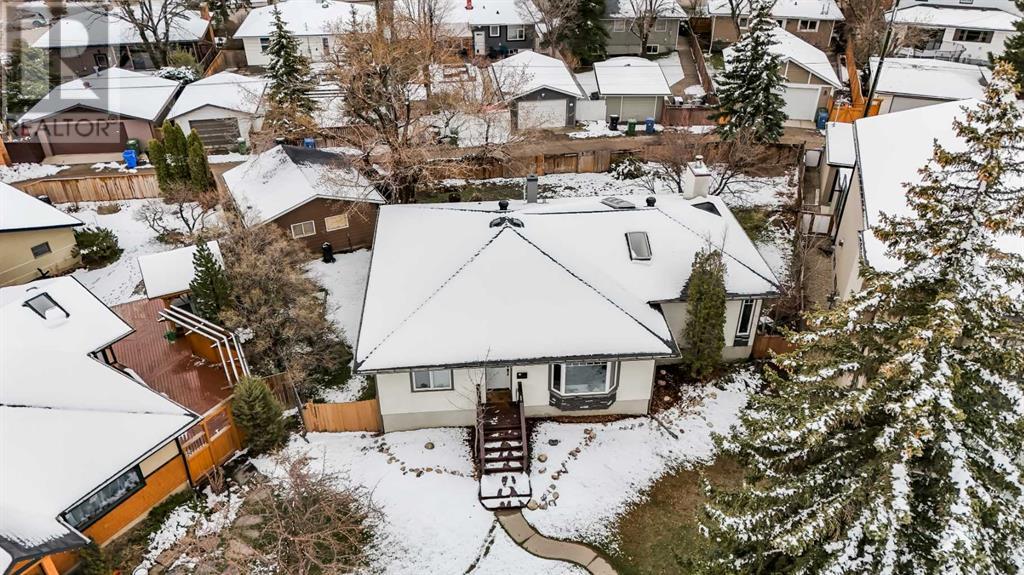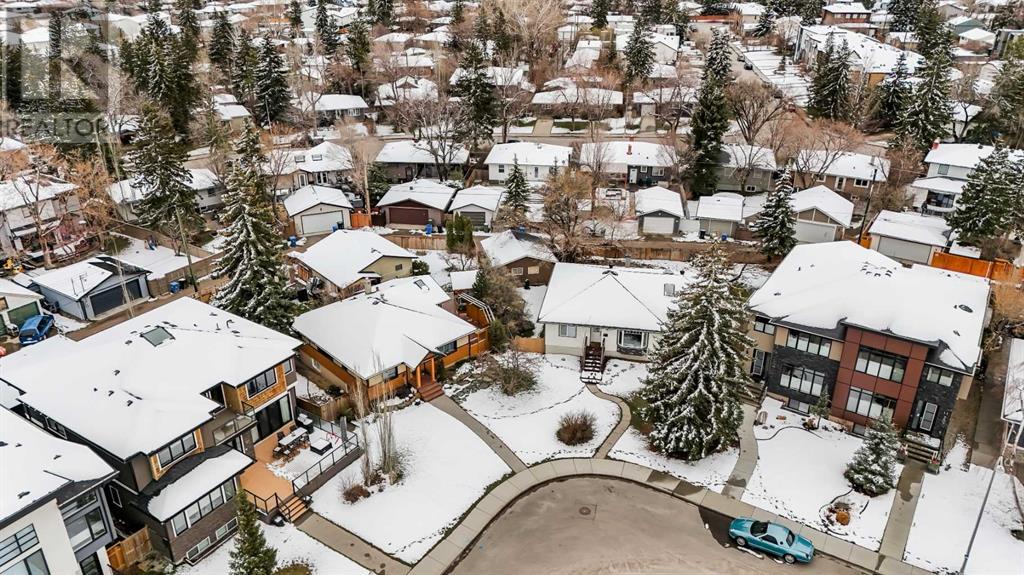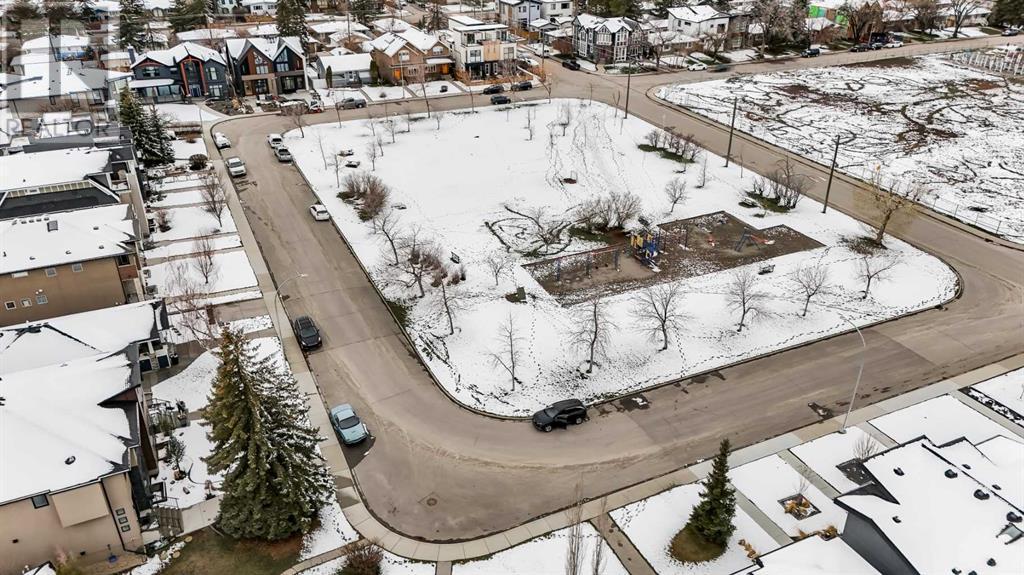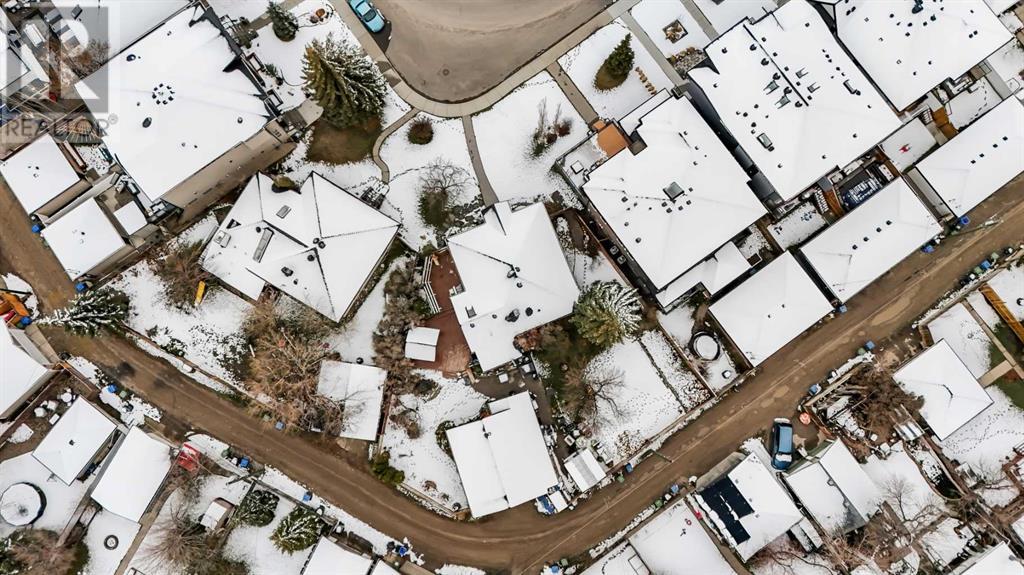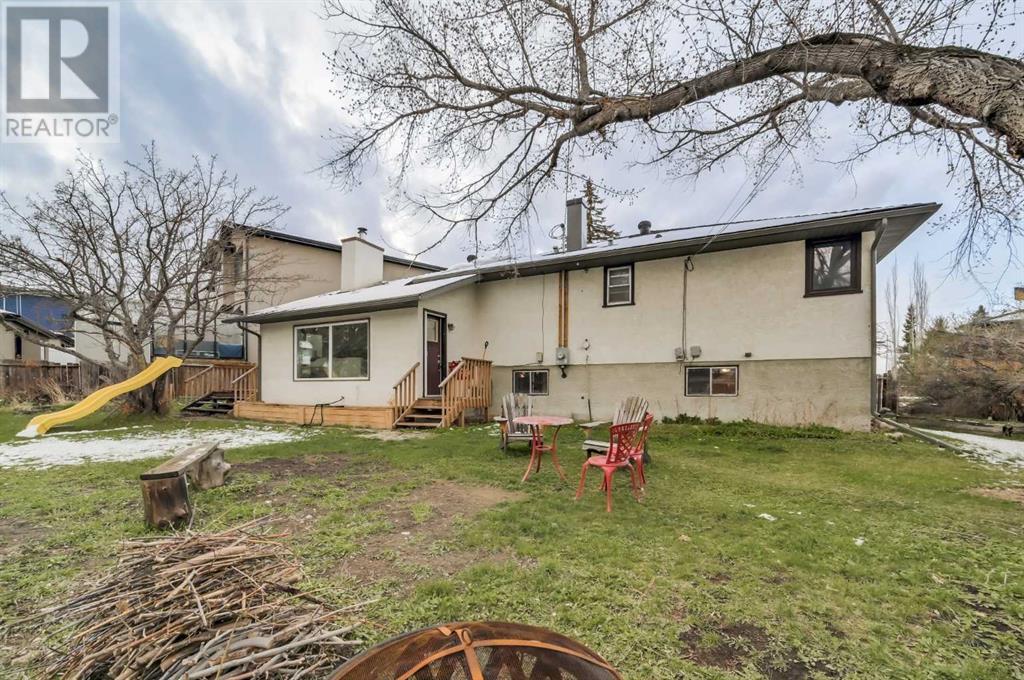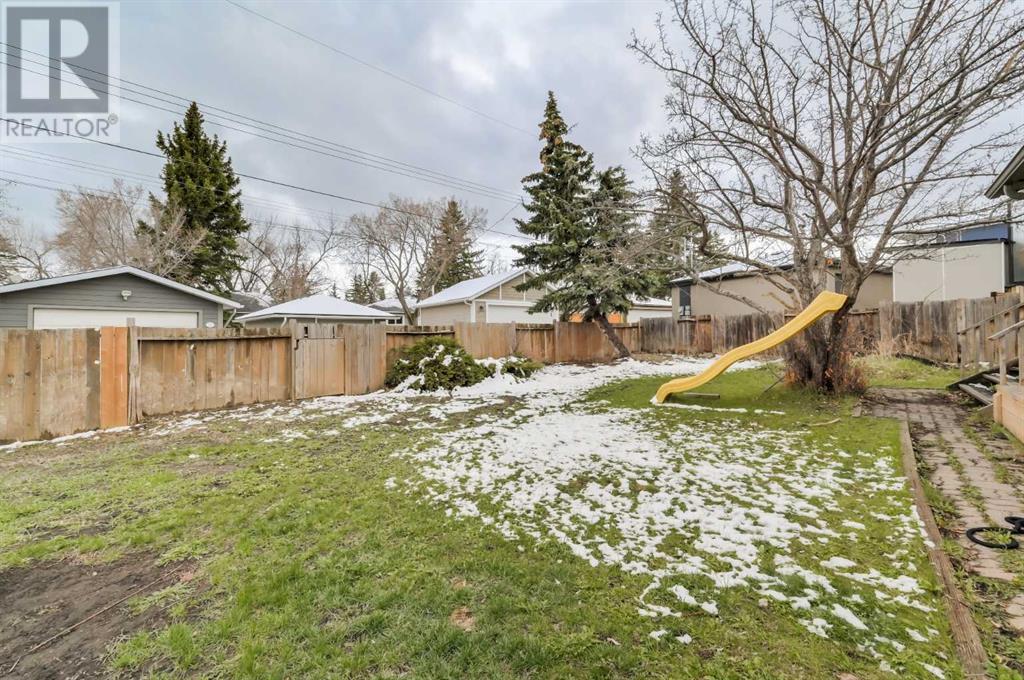3 Bedroom
1 Bathroom
1712 sqft
Bungalow
Fireplace
None
Forced Air
$1,195,000
Welcome to Kildare Crescent, one of the most coveted neighbourhoods in Killarney! This exceptional property sits on an expansive 8,700 sq. ft. lot, ideally located across from a picturesque open green space and park. With over 1,700 sq. ft. of finished living space above grade and an unfinished basement, this home offers significant potential for renovations and remodeling projects.The main floor features a spacious front living room and foyer, beautifully adorned with solid oak hardwood floors that extend into three generous bedrooms and the dining area. Just off the primary bedroom includes a well-appointed full bathroom, complete with ceramic tile floors and granite countertops, providing ample counter space for your needs.The kitchen is designed for both functionality and style, boasting an abundance of cabinet space and finished with elegant white shaker cabinets, ceramic tile floors, granite countertops, and a stylish tile backsplash. All stainless steel appliances ensure this kitchen meets the demands of modern living. Adjacent to the kitchen, the dining area flows seamlessly into a charming lower sunroom, characterized by vaulted ceilings and a cozy wood-burning fireplace surrounded by stone—an ideal spot for relaxation and family gatherings.The unfinished basement offers a vast open space with immense potential for customization. This area can easily be transformed into a large recreation room, guest room, or additional bathroom. Currently, it features a designated washer and dryer area, complete with a utility sink.For builders and developers, an exciting land assembly option is available. This includes the opportunity to combine this property with the adjacent properties at 3603 and 3120 Kildare Crescent, totaling over 19,000 sq. ft. in combined land space. The subdivision has been approved for these two lots to be divided into five building lots, with each site capable of accommodating approximately a 2,100 sq. ft. above-grade home, complete with do uble or triple garage options. At a cost under $500,000 per lot, this presents a remarkable investment opportunity.Conveniently located just minutes from downtown, with easy access to various amenities, schools, and public transportation, this area is perfect for a future development project. We've attached the subdivision approval package for your review.Don’t miss the chance to explore the potential of this fantastic property on Kildare Crescent! (id:57810)
Property Details
|
MLS® Number
|
A2127654 |
|
Property Type
|
Single Family |
|
Neigbourhood
|
Rutland Park |
|
Community Name
|
Killarney/Glengarry |
|
AmenitiesNearBy
|
Golf Course, Park, Playground, Recreation Nearby, Schools, Shopping |
|
CommunityFeatures
|
Golf Course Development |
|
Features
|
Back Lane, Pvc Window |
|
ParkingSpaceTotal
|
2 |
|
Plan
|
732gn |
|
Structure
|
None |
Building
|
BathroomTotal
|
1 |
|
BedroomsAboveGround
|
3 |
|
BedroomsTotal
|
3 |
|
Appliances
|
Washer, Refrigerator, Dishwasher, Stove, Dryer, Microwave, Microwave Range Hood Combo, Window Coverings, Garage Door Opener |
|
ArchitecturalStyle
|
Bungalow |
|
BasementDevelopment
|
Unfinished |
|
BasementType
|
Full (unfinished) |
|
ConstructedDate
|
1953 |
|
ConstructionMaterial
|
Wood Frame |
|
ConstructionStyleAttachment
|
Detached |
|
CoolingType
|
None |
|
ExteriorFinish
|
Stucco, Wood Siding |
|
FireplacePresent
|
Yes |
|
FireplaceTotal
|
1 |
|
FlooringType
|
Carpeted, Ceramic Tile, Hardwood |
|
FoundationType
|
Poured Concrete |
|
HeatingType
|
Forced Air |
|
StoriesTotal
|
1 |
|
SizeInterior
|
1712 Sqft |
|
TotalFinishedArea
|
1712 Sqft |
|
Type
|
House |
Parking
Land
|
Acreage
|
No |
|
FenceType
|
Fence |
|
LandAmenities
|
Golf Course, Park, Playground, Recreation Nearby, Schools, Shopping |
|
SizeDepth
|
36.57 M |
|
SizeFrontage
|
9.54 M |
|
SizeIrregular
|
8708.00 |
|
SizeTotal
|
8708 Sqft|7,251 - 10,889 Sqft |
|
SizeTotalText
|
8708 Sqft|7,251 - 10,889 Sqft |
|
ZoningDescription
|
Dc (pre 1p2007) |
Rooms
| Level |
Type |
Length |
Width |
Dimensions |
|
Basement |
Recreational, Games Room |
|
|
34.42 Ft x 30.42 Ft |
|
Lower Level |
Family Room |
|
|
11.75 Ft x 15.50 Ft |
|
Main Level |
4pc Bathroom |
|
|
6.92 Ft x 6.67 Ft |
|
Main Level |
Bedroom |
|
|
10.33 Ft x 10.00 Ft |
|
Main Level |
Bedroom |
|
|
9.67 Ft x 11.50 Ft |
|
Main Level |
Dining Room |
|
|
13.83 Ft x 15.50 Ft |
|
Main Level |
Kitchen |
|
|
11.42 Ft x 13.83 Ft |
|
Main Level |
Living Room |
|
|
19.75 Ft x 15.67 Ft |
|
Main Level |
Other |
|
|
11.67 Ft x 13.58 Ft |
|
Main Level |
Primary Bedroom |
|
|
12.33 Ft x 11.42 Ft |
https://www.realtor.ca/real-estate/27281316/3603-kildare-crescent-sw-calgary-killarneyglengarry

