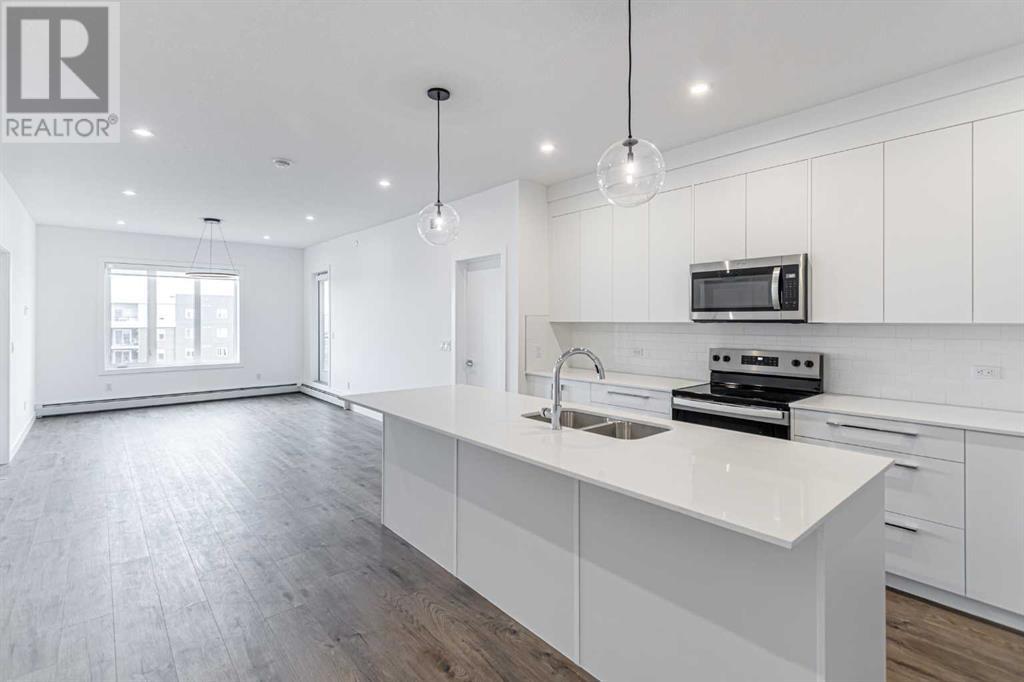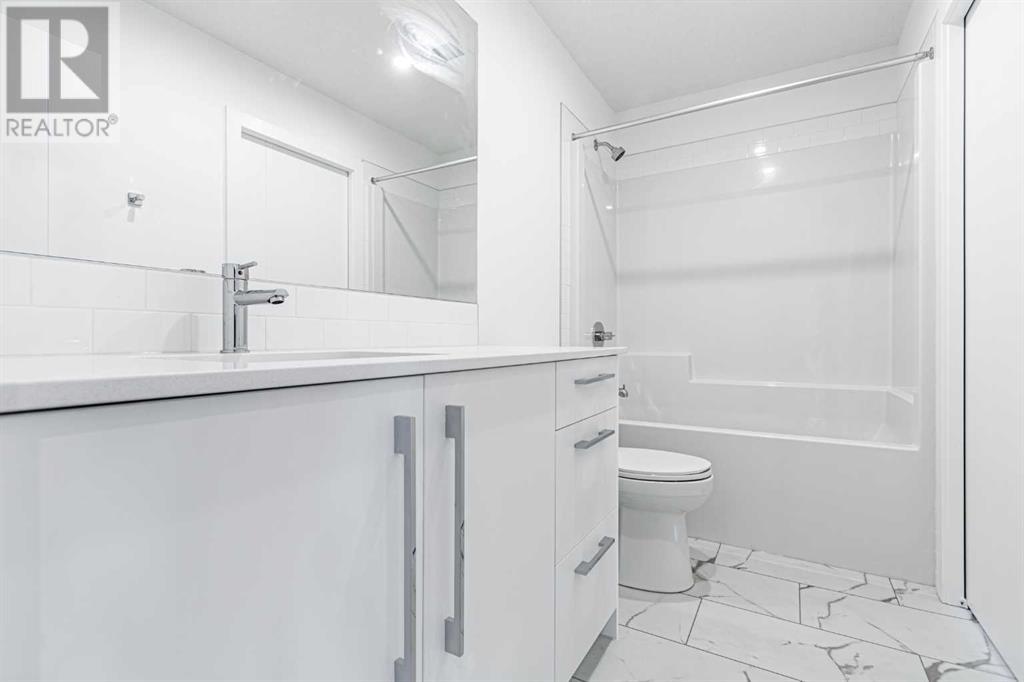3601, 60 Skyview Ranch Road Ne Calgary, Alberta T3N 2J8
$417,000Maintenance, Common Area Maintenance, Heat, Property Management, Reserve Fund Contributions, Sewer, Waste Removal, Water
$418.66 Monthly
Maintenance, Common Area Maintenance, Heat, Property Management, Reserve Fund Contributions, Sewer, Waste Removal, Water
$418.66 MonthlyThis stunning 1,085 sq ft top-floor corner unit condo offers 2 bedrooms, 2 full bathrooms, a versatile den, and convenient in-unit laundry, all within a brand new building. The open-concept layout features large windows that flood the space with natural light, complemented by quartz countertops and stainless steel appliances in the modern kitchen. The spacious master bedroom includes a private en-suite, while the den can serve as an office or guest room. With lots of visitor parking and just steps away from shopping, restaurants, and transit, this condo combines luxury living with unbeatable convenience. Move-in ready and perfect for those seeking a contemporary lifestyle! (id:57810)
Property Details
| MLS® Number | A2172494 |
| Property Type | Single Family |
| Community Name | Skyview Ranch |
| AmenitiesNearBy | Playground, Schools, Shopping |
| CommunityFeatures | Pets Allowed With Restrictions |
| Features | Parking |
| ParkingSpaceTotal | 1 |
| Plan | 2312346 |
Building
| BathroomTotal | 2 |
| BedroomsAboveGround | 2 |
| BedroomsTotal | 2 |
| Age | New Building |
| Appliances | Washer, Refrigerator, Range - Electric, Dishwasher, Dryer, Microwave Range Hood Combo, Window Coverings |
| ArchitecturalStyle | High Rise |
| ConstructionMaterial | Poured Concrete |
| ConstructionStyleAttachment | Attached |
| CoolingType | None |
| ExteriorFinish | Composite Siding, Concrete |
| FlooringType | Vinyl |
| HeatingType | Baseboard Heaters |
| StoriesTotal | 6 |
| SizeInterior | 1085.77 Sqft |
| TotalFinishedArea | 1085.77 Sqft |
| Type | Apartment |
Parking
| Underground |
Land
| Acreage | No |
| LandAmenities | Playground, Schools, Shopping |
| SizeTotalText | Unknown |
| ZoningDescription | M-h1 |
Rooms
| Level | Type | Length | Width | Dimensions |
|---|---|---|---|---|
| Main Level | Primary Bedroom | 12.92 Ft x 10.33 Ft | ||
| Main Level | Bedroom | 11.92 Ft x 10.08 Ft | ||
| Main Level | Den | 9.33 Ft x 7.75 Ft | ||
| Main Level | Living Room/dining Room | 20.33 Ft x 11.83 Ft | ||
| Main Level | Kitchen | 15.75 Ft x 11.33 Ft | ||
| Main Level | 4pc Bathroom | 8.67 Ft x 7.42 Ft | ||
| Main Level | 4pc Bathroom | 10.00 Ft x 4.92 Ft |
https://www.realtor.ca/real-estate/27530680/3601-60-skyview-ranch-road-ne-calgary-skyview-ranch
Interested?
Contact us for more information
























