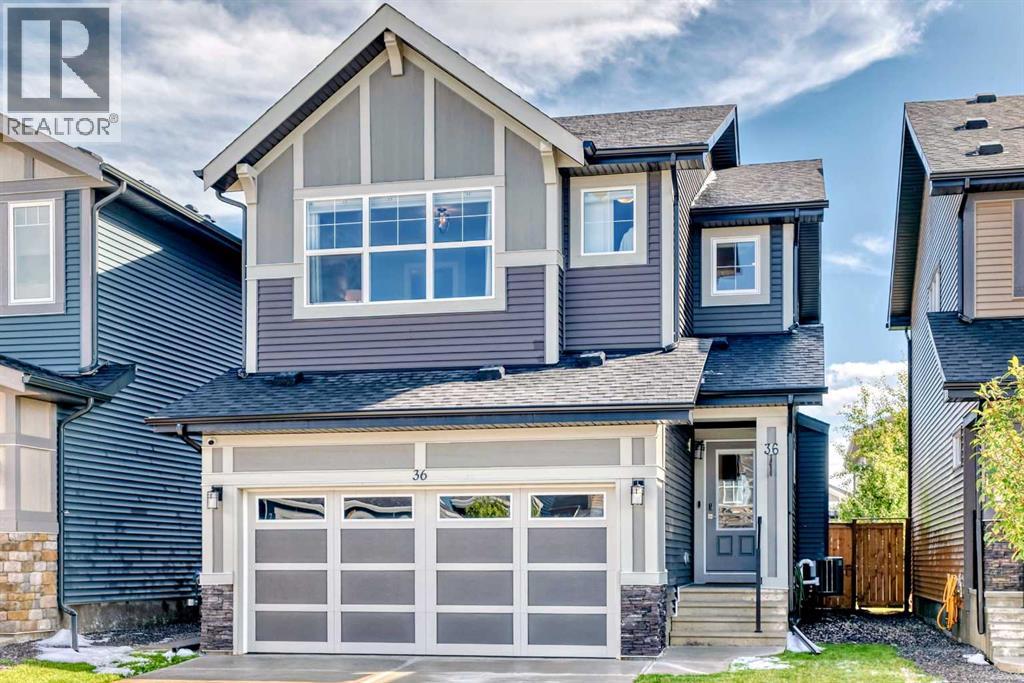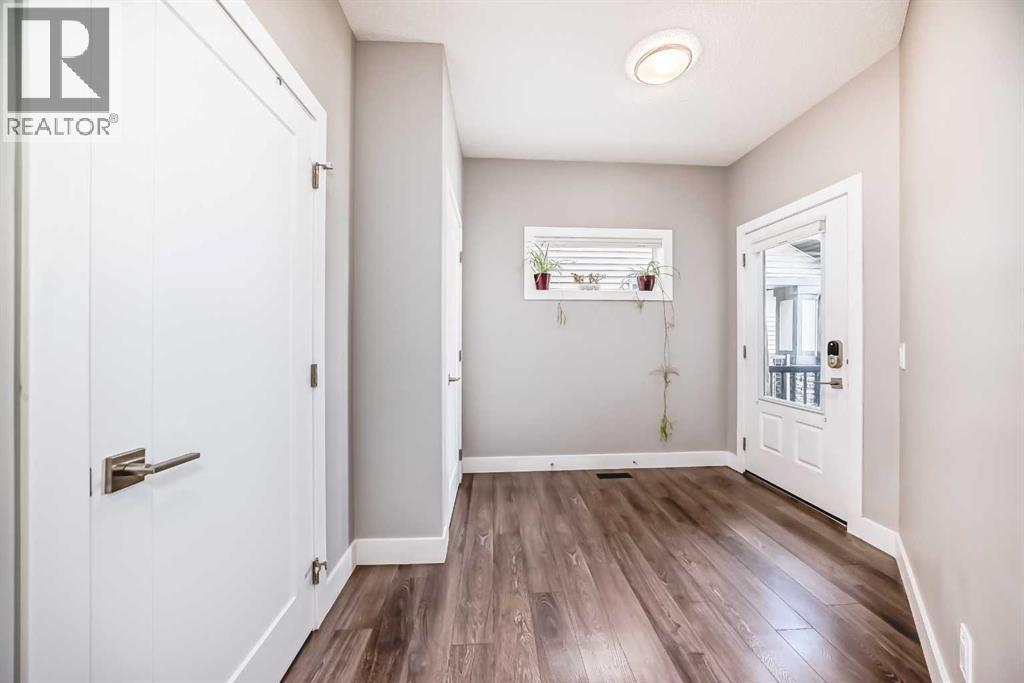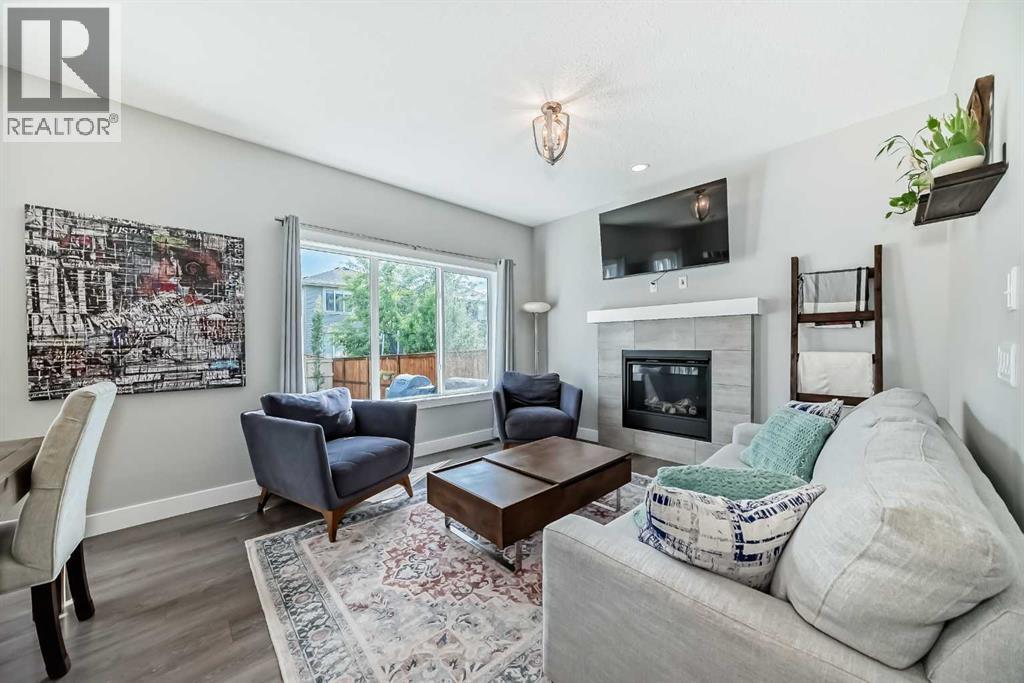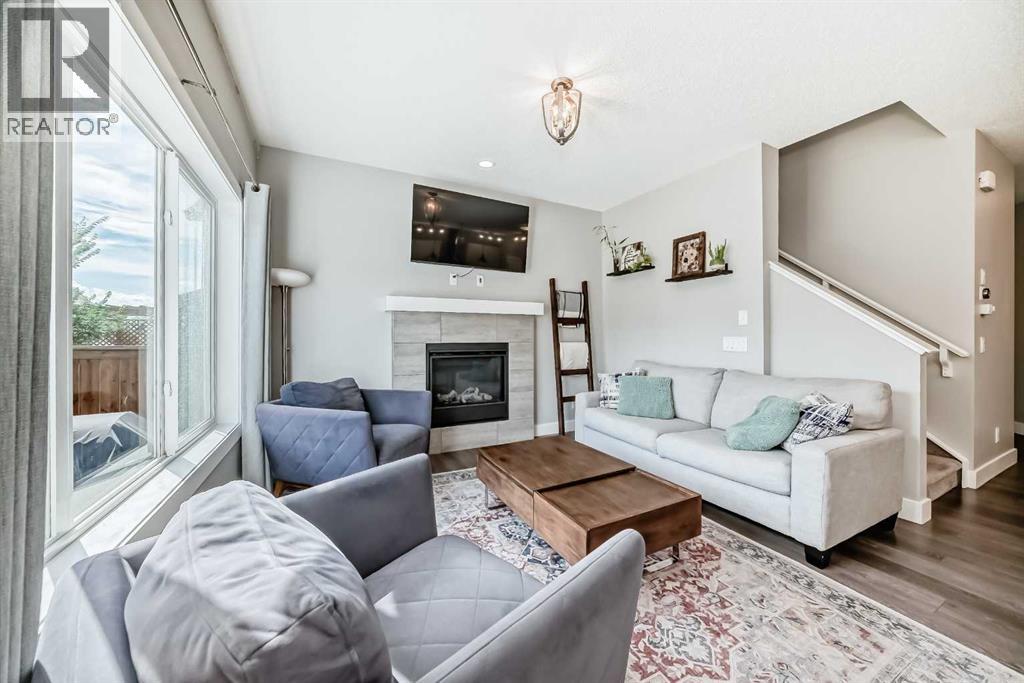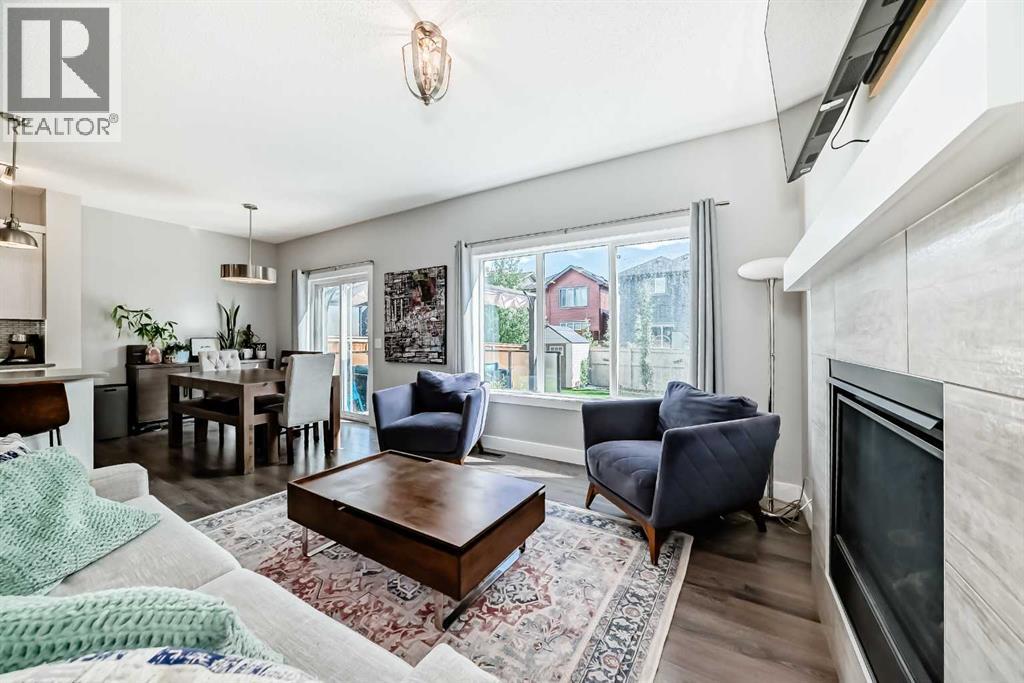4 Bedroom
4 Bathroom
1,608 ft2
Fireplace
Central Air Conditioning
Forced Air
Landscaped
$634,900
Welcome to your new Home, nestled in the highly sought-after neighborhood of Sunset Ridge, this beautiful, fully finished 4-bedroom, 3.5-bathroom home is the epitome of modern living. Offering an exceptional layout with plenty of useable living spaces & plenty of natural light, this home has been well maintained and is ready for you to move in! Step into the heart of the home—a chef-inspired kitchen featuring quartz countertops, high-end stainless steel appliances, and ample cabinetry for all your culinary needs. The open-concept design flows seamlessly into a spacious dining and living area, perfect for both entertaining and everyday family living. Upstairs, enjoy your ample primary suite, complete with a walk-in closet and ensuite bathroom featuring a dual quartz vanity and a walk-in shower. Two additional bedrooms are generously sized, providing plenty of space for family or guests, your bonus room offers even more living options & completing the upper level is a 4pc bathroom & laundry. The lower level is fully finished with a generous family room, 4th bedroom & 4 pc bathroom - finished to the same standard of the rest of the home. The south-facing backyard is a true highlight, with a large two-tier composite deck complete with gazebo, ideal for summer BBQs, relaxation, or outdoor entertaining. Whether you're hosting or unwinding after a long day, this space will become your favorite retreat. Additional features include central air conditioning, HRV system, high-end finishes throughout, and a double attached garage that is insulated and drywalled. With close proximity to schools, shopping, parks, and walking trails, this home offers the perfect balance of tranquility and convenience. (id:57810)
Property Details
|
MLS® Number
|
A2246660 |
|
Property Type
|
Single Family |
|
Community Name
|
Sunset Ridge |
|
Amenities Near By
|
Park, Playground, Schools, Shopping |
|
Features
|
Cul-de-sac, No Smoking Home, Gazebo |
|
Parking Space Total
|
4 |
|
Plan
|
1811630 |
|
Structure
|
Deck |
Building
|
Bathroom Total
|
4 |
|
Bedrooms Above Ground
|
3 |
|
Bedrooms Below Ground
|
1 |
|
Bedrooms Total
|
4 |
|
Appliances
|
Washer, Range - Electric, Dishwasher, Dryer, Microwave, Hood Fan, Window Coverings, Garage Door Opener |
|
Basement Development
|
Finished |
|
Basement Type
|
Full (finished) |
|
Constructed Date
|
2019 |
|
Construction Style Attachment
|
Detached |
|
Cooling Type
|
Central Air Conditioning |
|
Exterior Finish
|
Stone, Vinyl Siding |
|
Fireplace Present
|
Yes |
|
Fireplace Total
|
1 |
|
Flooring Type
|
Carpeted, Ceramic Tile, Vinyl |
|
Foundation Type
|
Poured Concrete |
|
Half Bath Total
|
1 |
|
Heating Fuel
|
Natural Gas |
|
Heating Type
|
Forced Air |
|
Stories Total
|
2 |
|
Size Interior
|
1,608 Ft2 |
|
Total Finished Area
|
1607.5 Sqft |
|
Type
|
House |
Parking
Land
|
Acreage
|
No |
|
Fence Type
|
Fence |
|
Land Amenities
|
Park, Playground, Schools, Shopping |
|
Landscape Features
|
Landscaped |
|
Size Depth
|
34.12 M |
|
Size Frontage
|
9.7 M |
|
Size Irregular
|
330.43 |
|
Size Total
|
330.43 M2|0-4,050 Sqft |
|
Size Total Text
|
330.43 M2|0-4,050 Sqft |
|
Zoning Description
|
R-ld |
Rooms
| Level |
Type |
Length |
Width |
Dimensions |
|
Lower Level |
Family Room |
|
|
15.33 Ft x 12.25 Ft |
|
Lower Level |
Bedroom |
|
|
9.17 Ft x 9.08 Ft |
|
Lower Level |
4pc Bathroom |
|
|
.00 Ft x .00 Ft |
|
Main Level |
Living Room |
|
|
12.42 Ft x 12.00 Ft |
|
Main Level |
Kitchen |
|
|
12.58 Ft x 11.50 Ft |
|
Main Level |
Dining Room |
|
|
10.92 Ft x 8.00 Ft |
|
Main Level |
2pc Bathroom |
|
|
.00 Ft x .00 Ft |
|
Upper Level |
Primary Bedroom |
|
|
13.33 Ft x 13.17 Ft |
|
Upper Level |
Bedroom |
|
|
10.08 Ft x 9.50 Ft |
|
Upper Level |
Bedroom |
|
|
10.08 Ft x 9.50 Ft |
|
Upper Level |
Bonus Room |
|
|
13.08 Ft x 9.42 Ft |
|
Upper Level |
4pc Bathroom |
|
|
.00 Ft x .00 Ft |
|
Upper Level |
4pc Bathroom |
|
|
.00 Ft x .00 Ft |
https://www.realtor.ca/real-estate/28706021/36-sundown-avenue-cochrane-sunset-ridge
