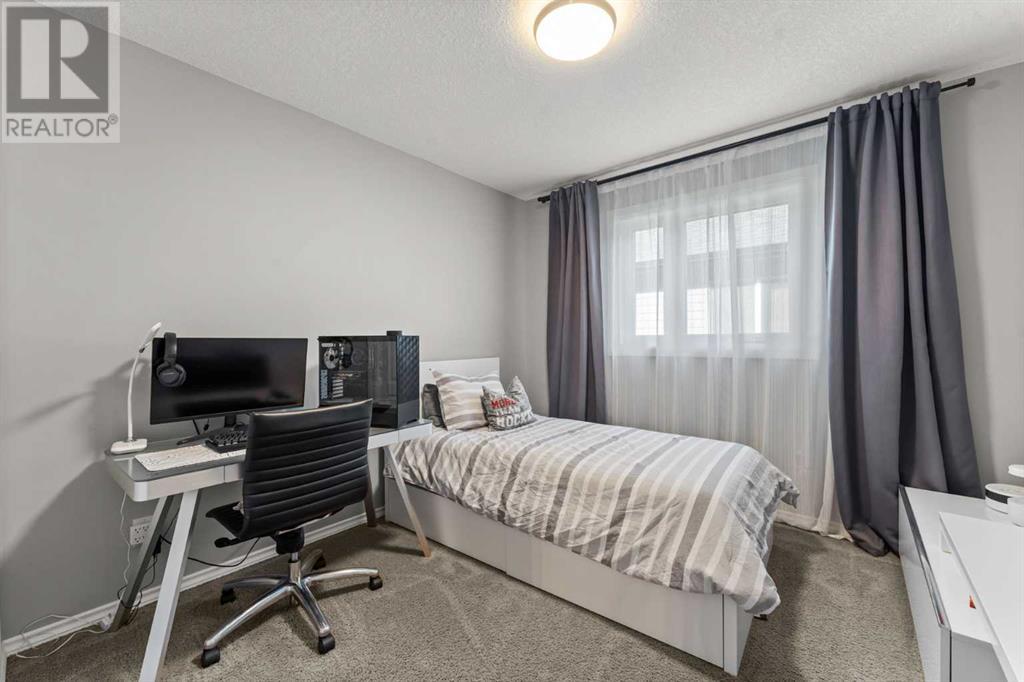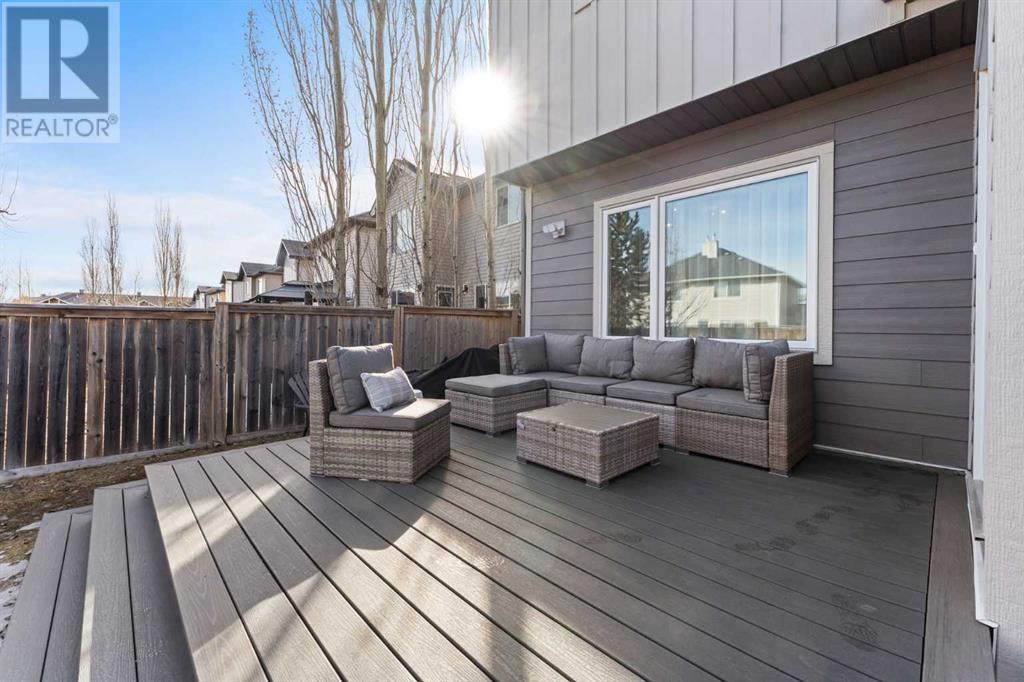3 Bedroom
3 Bathroom
2,056 ft2
Central Air Conditioning, Fully Air Conditioned
Forced Air
$805,000
Welcome to 36 Cranridge Crescent SE in the Prestigious Cranston Area!This stunning 3-bedroom, 2.5-bathroom home boasts an open-concept design with high-end finishes throughout. The home features new triple-pane windows for enhanced energy efficiency and comfort, as well as upgraded interior and exterior finishes. The exterior is complemented by durable Hardie board siding and a new roof with warranty, offering peace of mind against the elements.Enjoy year-round comfort with a newly installed A/C system, and take full advantage of the Large heated garage! ensuring a clean, organized space. This home has been meticulously maintained, with a functional layout ideal for both relaxation and entertaining. The spacious, bright rooms are filled with natural light, enhancing the home's inviting atmosphere. Enough space for the entire family!Step outside to the finished back yard with a composite deck and ready for a Hot tub!, Perfect for enjoying warm evenings or hosting guests. This home is ready for you to move in and make it your own!Located in the highly desirable Cranston area, this home is truly a must-see. Don’t miss out on this opportunity to own a beautifully upgraded property in one of Calgary’s most sought-after neighborhoods! Contact a REALTOR® to view! (id:57810)
Property Details
|
MLS® Number
|
A2204400 |
|
Property Type
|
Single Family |
|
Neigbourhood
|
Cranston |
|
Community Name
|
Cranston |
|
Amenities Near By
|
Park, Playground, Schools, Shopping |
|
Features
|
Back Lane, Pvc Window, No Smoking Home |
|
Parking Space Total
|
4 |
|
Plan
|
0716326 |
|
Structure
|
Deck |
Building
|
Bathroom Total
|
3 |
|
Bedrooms Above Ground
|
3 |
|
Bedrooms Total
|
3 |
|
Appliances
|
Refrigerator, Gas Stove(s), Dishwasher, Microwave Range Hood Combo, Washer & Dryer |
|
Basement Development
|
Unfinished |
|
Basement Type
|
Full (unfinished) |
|
Constructed Date
|
2007 |
|
Construction Style Attachment
|
Detached |
|
Cooling Type
|
Central Air Conditioning, Fully Air Conditioned |
|
Flooring Type
|
Carpeted, Laminate, Vinyl |
|
Foundation Type
|
Poured Concrete |
|
Half Bath Total
|
1 |
|
Heating Type
|
Forced Air |
|
Stories Total
|
2 |
|
Size Interior
|
2,056 Ft2 |
|
Total Finished Area
|
2055.54 Sqft |
|
Type
|
House |
Parking
|
Concrete
|
|
|
Attached Garage
|
2 |
|
Garage
|
|
|
Heated Garage
|
|
Land
|
Acreage
|
No |
|
Fence Type
|
Fence |
|
Land Amenities
|
Park, Playground, Schools, Shopping |
|
Size Depth
|
34.23 M |
|
Size Frontage
|
9.71 M |
|
Size Irregular
|
395.00 |
|
Size Total
|
395 M2|4,051 - 7,250 Sqft |
|
Size Total Text
|
395 M2|4,051 - 7,250 Sqft |
|
Zoning Description
|
R-g |
Rooms
| Level |
Type |
Length |
Width |
Dimensions |
|
Second Level |
4pc Bathroom |
|
|
2.64 M x 1.53 M |
|
Second Level |
5pc Bathroom |
|
|
3.37 M x 3.64 M |
|
Second Level |
Bedroom |
|
|
3.56 M x 3.07 M |
|
Second Level |
Bedroom |
|
|
3.57 M x 3.09 M |
|
Second Level |
Family Room |
|
|
5.56 M x 3.91 M |
|
Second Level |
Laundry Room |
|
|
2.67 M x 1.67 M |
|
Second Level |
Primary Bedroom |
|
|
4.22 M x 4.68 M |
|
Main Level |
2pc Bathroom |
|
|
1.51 M x 1.44 M |
|
Main Level |
Bonus Room |
|
|
2.58 M x 1.61 M |
|
Main Level |
Dining Room |
|
|
3.67 M x 2.02 M |
|
Main Level |
Foyer |
|
|
2.51 M x 1.65 M |
|
Main Level |
Kitchen |
|
|
3.81 M x 5.40 M |
|
Main Level |
Living Room |
|
|
4.14 M x 5.21 M |
https://www.realtor.ca/real-estate/28085271/36-cranridge-crescent-se-calgary-cranston













































