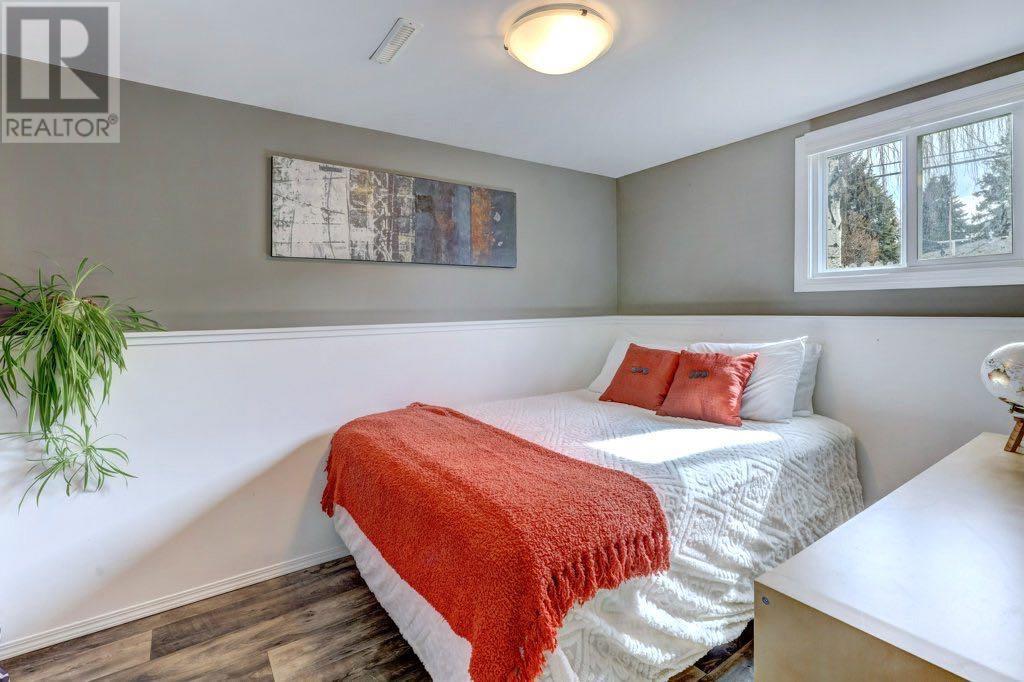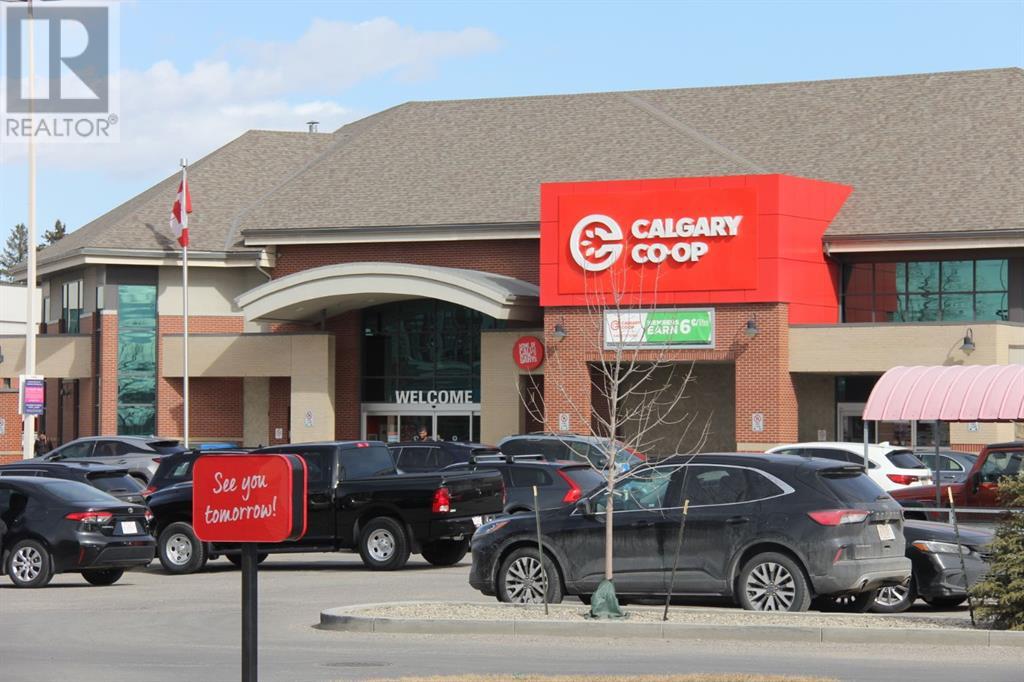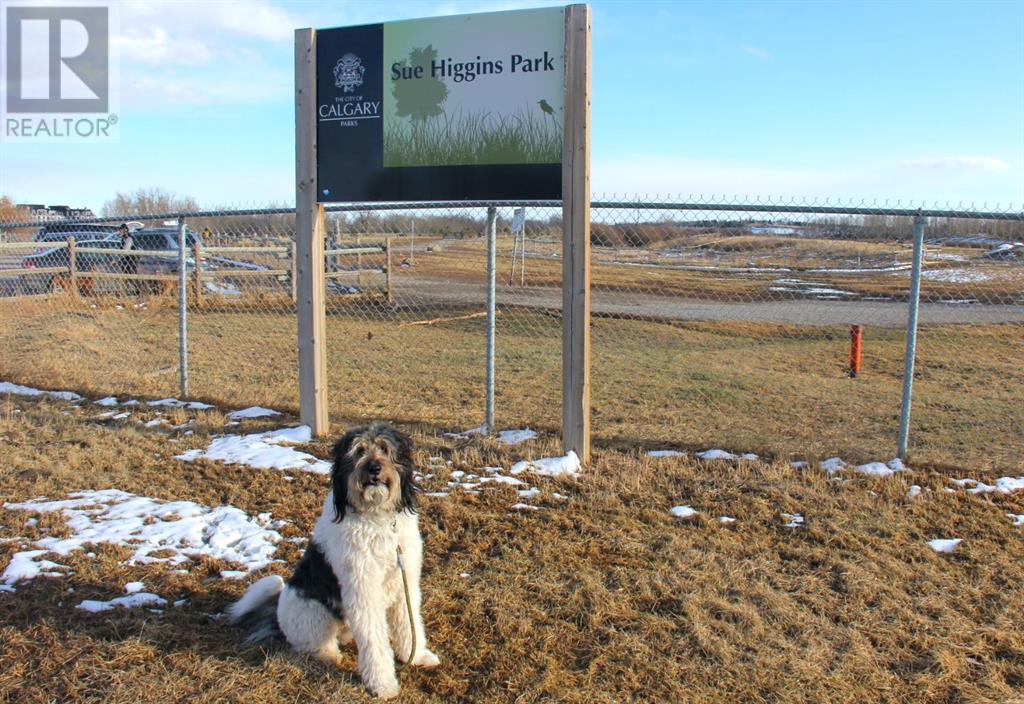36 Allandale Close Se Calgary, Alberta T2H 1V9
$749,900
This beautiful Mid-Century home has over 2200 sq.ft. of dev. living space & is located on a quiet close, in the heart of Acadia, walking distance to schools, playgrounds, shops & rec. facilities. The modern open plan main level, is perfect for entertaining with features that include; new windows & custom blinds throughout (rooms are filled with natural light); kitchen with island, storage drawers, a new dishwasher & stove (open to dining & living areas); upgraded lighting & paint throughout; & functional mud room at the backdoor. Retire to upper level with 3 large bedrooms & 2 upgraded bathrooms. Relax in the renovated lower level featuring; a welcoming family room with wood burning fireplace, large windows, new carpet & lighting; a 4th bedroom with fresh paint, new flooring & insulated walls (keep you warn & cozy); & a dream laundry room (not a closet), with top tier washer/dryer & utility sink. Retreat to the basement level that features; a large open flex room with new drop-down ceiling (perfect for gaming, gym or crafts room); renovated 3-piece bath; & 3 storage areas with built-in shelving. Spring is coming!! Time to fire up the BBQ & go outside to your amazing south facing backyard with mature trees, perennial gardens, planter boxes & concrete patio. There is a paved parking pad for your toys right in front of the oversized, heated, double garage with new stucco siding. Acadia is a vibrant community, centrally located with easy access to major arteries, shopping centres, parks, recreation centres & the Bow River Valley. This amazing property in a fantastic location awaits....... (id:57810)
Open House
This property has open houses!
12:00 pm
Ends at:2:30 pm
12:00 pm
Ends at:2:30 pm
Property Details
| MLS® Number | A2207470 |
| Property Type | Single Family |
| Neigbourhood | Acadia |
| Community Name | Acadia |
| Amenities Near By | Park, Playground, Recreation Nearby, Schools, Shopping |
| Features | Treed, Back Lane, No Smoking Home |
| Parking Space Total | 4 |
| Plan | 6335jk |
Building
| Bathroom Total | 3 |
| Bedrooms Above Ground | 3 |
| Bedrooms Below Ground | 1 |
| Bedrooms Total | 4 |
| Appliances | Washer, Refrigerator, Dishwasher, Stove, Dryer, Microwave, Freezer, See Remarks, Window Coverings, Garage Door Opener |
| Architectural Style | 4 Level |
| Basement Development | Finished |
| Basement Type | Full (finished) |
| Constructed Date | 1969 |
| Construction Style Attachment | Detached |
| Cooling Type | None |
| Exterior Finish | Stucco |
| Fireplace Present | Yes |
| Fireplace Total | 1 |
| Flooring Type | Carpeted, Concrete, Hardwood, Laminate, Tile |
| Foundation Type | Poured Concrete |
| Half Bath Total | 1 |
| Heating Type | Forced Air |
| Size Interior | 1,159 Ft2 |
| Total Finished Area | 1159.17 Sqft |
| Type | House |
Parking
| Detached Garage | 2 |
| Garage | |
| Heated Garage | |
| Other | |
| Parking Pad |
Land
| Acreage | No |
| Fence Type | Fence |
| Land Amenities | Park, Playground, Recreation Nearby, Schools, Shopping |
| Landscape Features | Garden Area, Landscaped |
| Size Depth | 31.69 M |
| Size Frontage | 15.24 M |
| Size Irregular | 483.00 |
| Size Total | 483 M2|4,051 - 7,250 Sqft |
| Size Total Text | 483 M2|4,051 - 7,250 Sqft |
| Zoning Description | R-cg |
Rooms
| Level | Type | Length | Width | Dimensions |
|---|---|---|---|---|
| Second Level | Primary Bedroom | 3.72 M x 4.06 M | ||
| Second Level | 2pc Bathroom | 1.45 M x 1.36 M | ||
| Second Level | Bedroom | 2.43 M x 4.67 M | ||
| Second Level | Bedroom | 2.76 M x 3.63 M | ||
| Second Level | 4pc Bathroom | 1.46 M x 2.56 M | ||
| Basement | Recreational, Games Room | 4.01 M x 5.49 M | ||
| Basement | 3pc Bathroom | 1.81 M x 1.51 M | ||
| Basement | Furnace | 3.65 M x 2.88 M | ||
| Basement | Storage | 2.39 M x 1.35 M | ||
| Basement | Storage | 1.82 M x 1.00 M | ||
| Lower Level | Family Room | 5.25 M x 4.17 M | ||
| Lower Level | Laundry Room | 2.65 M x 4.06 M | ||
| Lower Level | Bedroom | 2.47 M x 3.24 M | ||
| Main Level | Living Room | 4.86 M x 4.05 M | ||
| Main Level | Dining Room | 2.14 M x 3.12 M | ||
| Main Level | Kitchen | 3.99 M x 4.28 M | ||
| Main Level | Foyer | 1.54 M x 2.27 M |
https://www.realtor.ca/real-estate/28118328/36-allandale-close-se-calgary-acadia
Contact Us
Contact us for more information




































