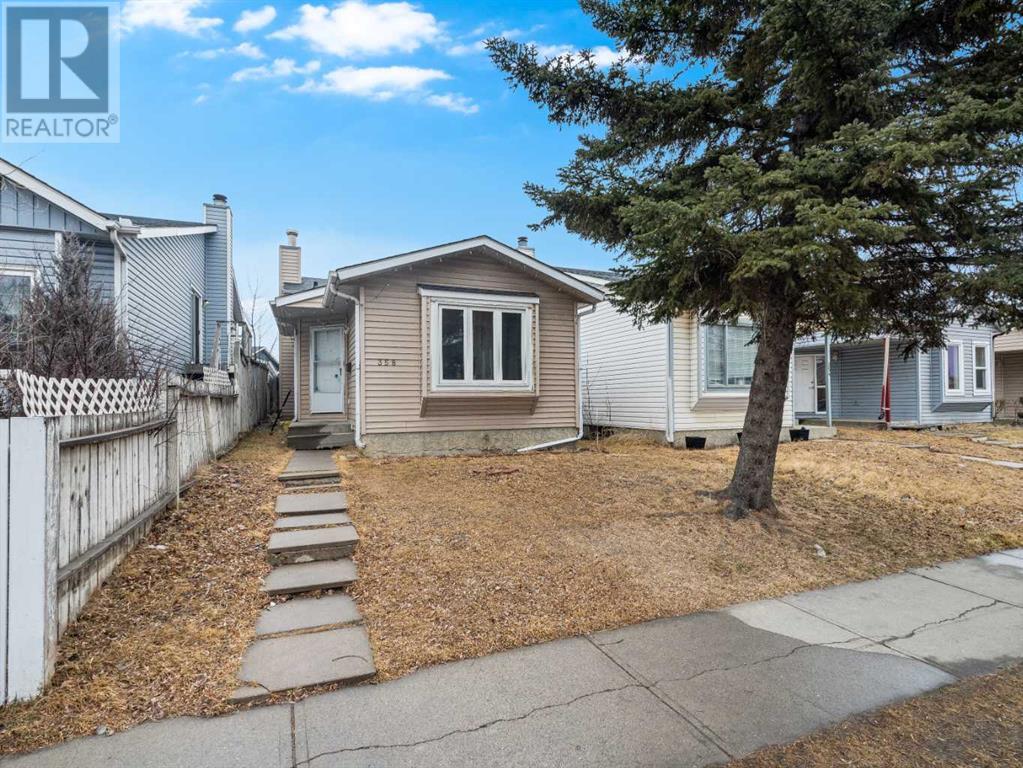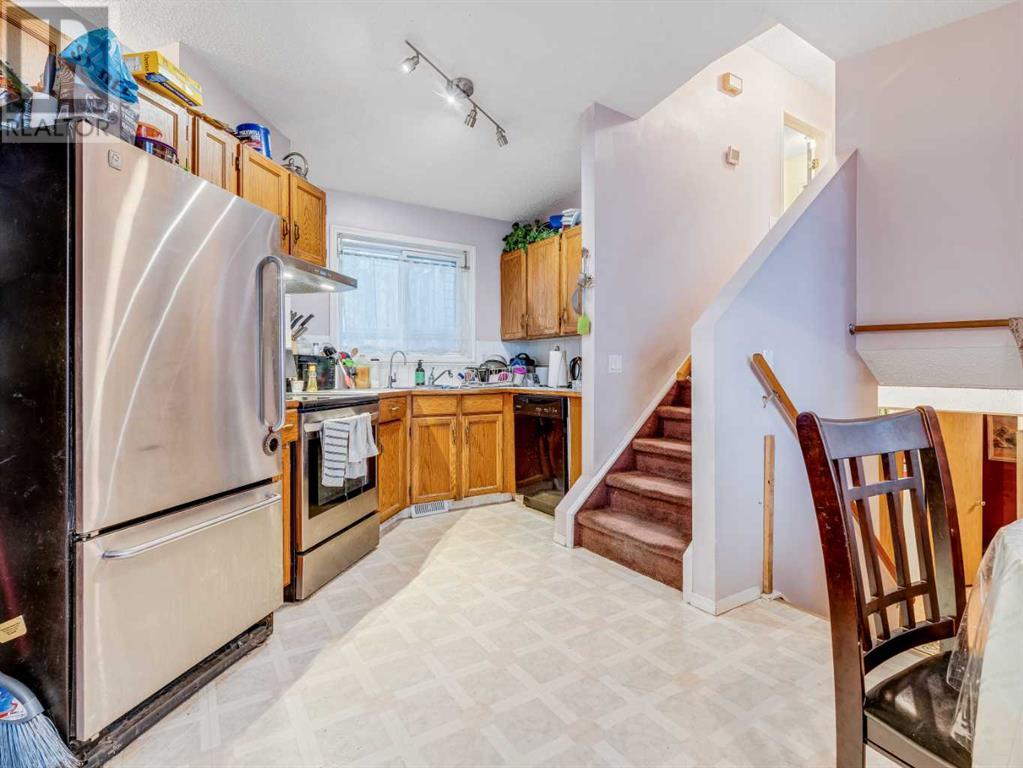3 Bedroom
2 Bathroom
823 ft2
4 Level
Fireplace
None
Other
$500,000
THE MOST WALKABLE LOCATION IN NE! Walk to shopping, restaurants and restaurants, mosque, park, tennis courts and more! You basically have access to any business within a 5 minute drive. Amazing investment opportunity when you have a location like this, and also on a bus line, allowing you to rent to anyone for top dollar. About the house: Siding was done recently as well as the roof, and windows and side door. New Hot water tank, high-efficiency furnace, water softner. (id:57810)
Property Details
|
MLS® Number
|
A2206419 |
|
Property Type
|
Single Family |
|
Neigbourhood
|
Castleridge |
|
Community Name
|
Castleridge |
|
Amenities Near By
|
Airport, Park, Playground, Recreation Nearby, Schools, Shopping |
|
Parking Space Total
|
1 |
|
Plan
|
8710609 |
Building
|
Bathroom Total
|
2 |
|
Bedrooms Above Ground
|
2 |
|
Bedrooms Below Ground
|
1 |
|
Bedrooms Total
|
3 |
|
Appliances
|
Refrigerator, Range - Electric, Dishwasher, Washer & Dryer |
|
Architectural Style
|
4 Level |
|
Basement Development
|
Partially Finished |
|
Basement Type
|
Full (partially Finished) |
|
Constructed Date
|
1987 |
|
Construction Style Attachment
|
Detached |
|
Cooling Type
|
None |
|
Fireplace Present
|
Yes |
|
Fireplace Total
|
1 |
|
Flooring Type
|
Carpeted, Hardwood, Tile |
|
Foundation Type
|
Poured Concrete |
|
Heating Type
|
Other |
|
Size Interior
|
823 Ft2 |
|
Total Finished Area
|
823 Sqft |
|
Type
|
House |
Parking
Land
|
Acreage
|
No |
|
Fence Type
|
Fence |
|
Land Amenities
|
Airport, Park, Playground, Recreation Nearby, Schools, Shopping |
|
Size Depth
|
30.97 M |
|
Size Frontage
|
7.92 M |
|
Size Irregular
|
2669.00 |
|
Size Total
|
2669 Sqft|0-4,050 Sqft |
|
Size Total Text
|
2669 Sqft|0-4,050 Sqft |
|
Zoning Description
|
R-cg |
Rooms
| Level |
Type |
Length |
Width |
Dimensions |
|
Second Level |
Primary Bedroom |
|
|
14.58 Ft x 10.00 Ft |
|
Second Level |
Bedroom |
|
|
10.50 Ft x 8.25 Ft |
|
Second Level |
4pc Bathroom |
|
|
10.67 Ft x 5.00 Ft |
|
Lower Level |
Bedroom |
|
|
10.58 Ft x 8.75 Ft |
|
Lower Level |
4pc Bathroom |
|
|
8.75 Ft x 4.92 Ft |
|
Main Level |
Kitchen |
|
|
11.00 Ft x 8.58 Ft |
|
Main Level |
Dining Room |
|
|
8.75 Ft x 8.33 Ft |
https://www.realtor.ca/real-estate/28085246/358-castleridge-drive-calgary-castleridge



















