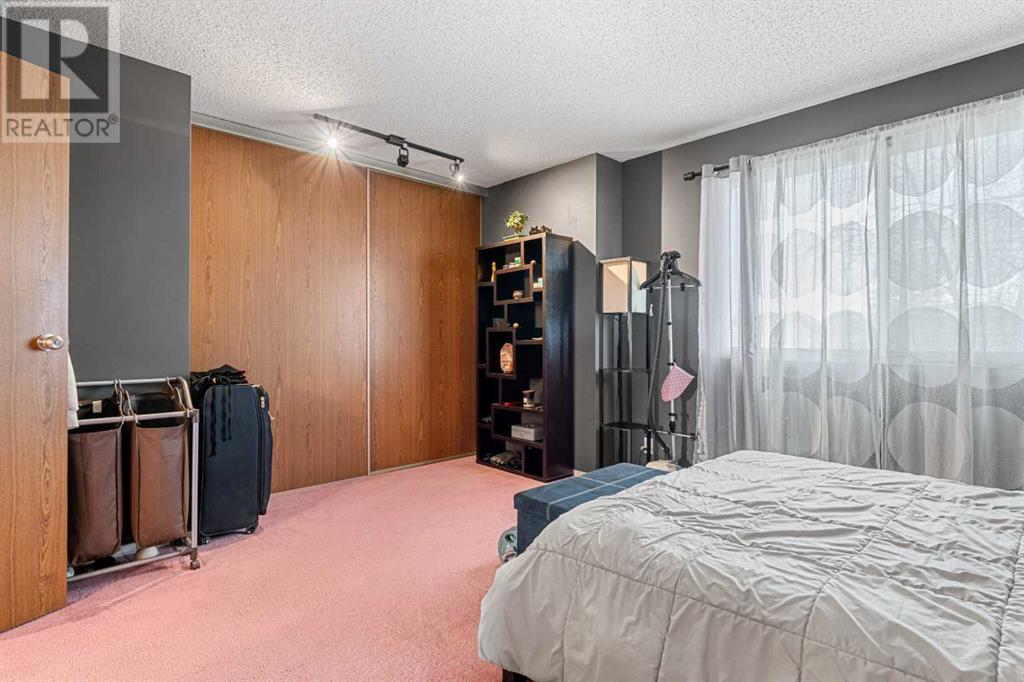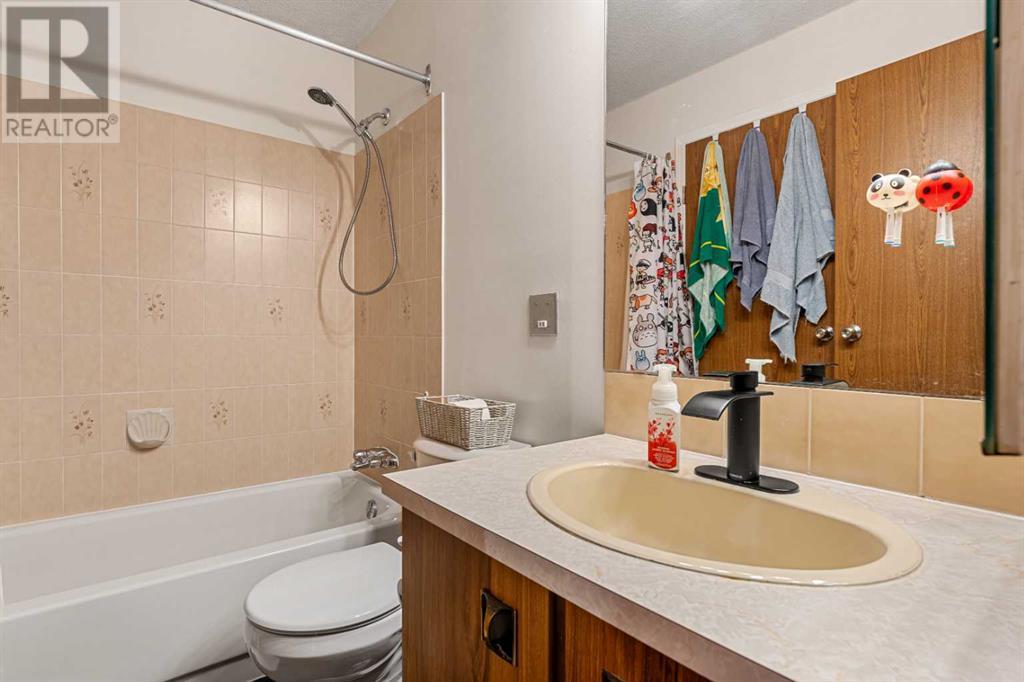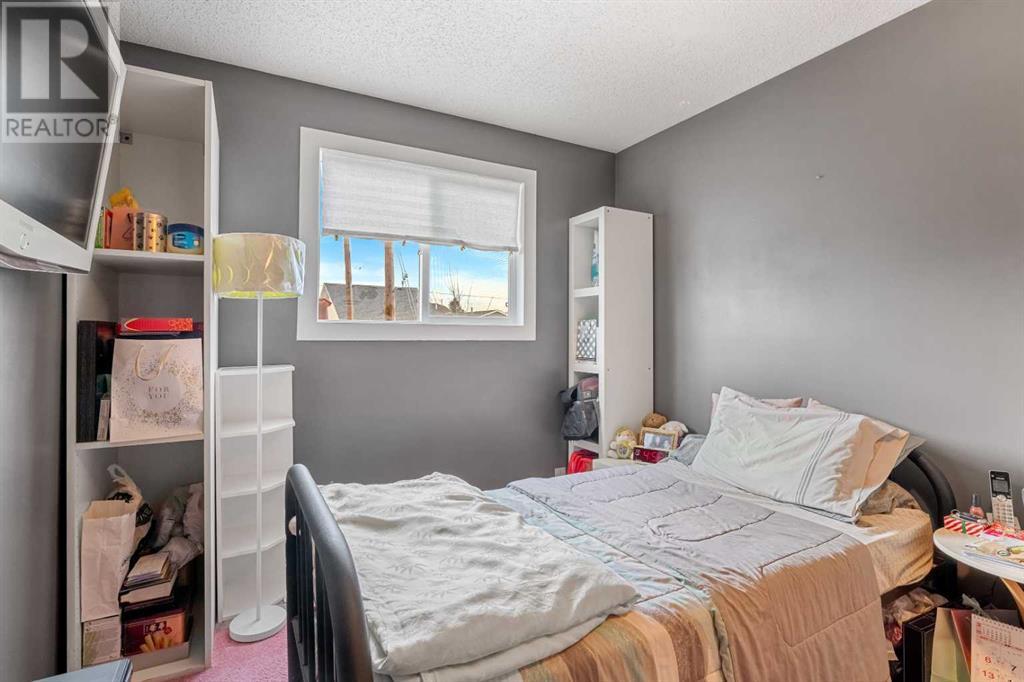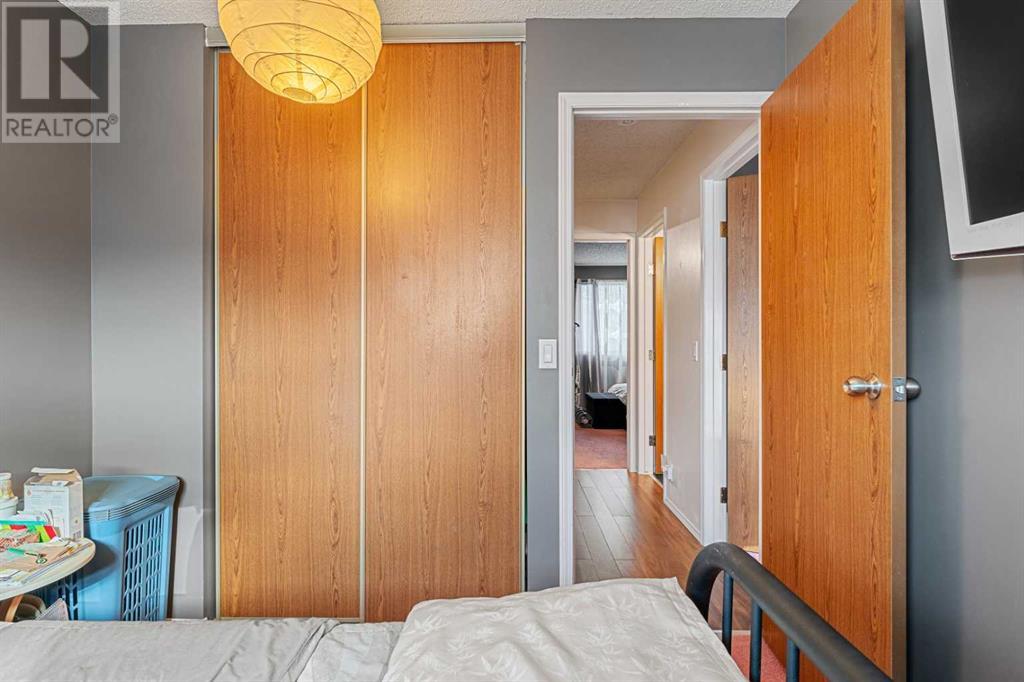3 Bedroom
2 Bathroom
1,065 ft2
None
Forced Air
Landscaped
$499,000
Discover the charm of Falconridge with this well-maintained two-story home, offering comfort, space, and convenience in one inviting package. Nestled in a vibrant, family-friendly neighborhood, this residence features three generously sized bedrooms, 1.5 bathrooms, and a bright, open-concept living and dining area enhanced by large bay windows, filling the space with warm, natural light.The spacious kitchen is thoughtfully designed with ample room for meal prep, complemented by a cozy dining area. Step outside through the rear entrance and find a beautifully finished backyard with poured concrete, perfect for hosting summer BBQs and gatherings.Upstairs, the three bedrooms provide ample closet space, while the 4-piece bathroom ensures convenience for the whole family. The finished basement adds even more versatility, featuring a large flex room—ideal for movie nights or an extra entertainment space—alongside a fourth bedroom and easy access to the laundry area.For those who appreciate extra space, the double detached garage offers ample room for two vehicles, plus additional storage for bikes, tools, and seasonal gear. Convenience is at the heart of this home's location, with schools, shopping, and essential amenities just a short distance away. Whether heading to work or exploring the city, nearby bus routes and C-Train connections make commuting effortless.Blending comfort, practicality, and accessibility, this home is ready for new memories to be made. Don’t miss your chance to call it yours! (id:57810)
Property Details
|
MLS® Number
|
A2212747 |
|
Property Type
|
Single Family |
|
Neigbourhood
|
Falconridge |
|
Community Name
|
Falconridge |
|
Amenities Near By
|
Playground, Schools, Shopping |
|
Features
|
See Remarks, No Smoking Home |
|
Parking Space Total
|
2 |
|
Plan
|
8111732 |
Building
|
Bathroom Total
|
2 |
|
Bedrooms Above Ground
|
3 |
|
Bedrooms Total
|
3 |
|
Appliances
|
Washer, Refrigerator, Stove, Dryer, Hood Fan, Window Coverings, Garage Door Opener |
|
Basement Development
|
Finished |
|
Basement Type
|
Full (finished) |
|
Constructed Date
|
1982 |
|
Construction Material
|
Poured Concrete, Wood Frame |
|
Construction Style Attachment
|
Detached |
|
Cooling Type
|
None |
|
Exterior Finish
|
Aluminum Siding, Concrete, See Remarks |
|
Flooring Type
|
Carpeted, Laminate |
|
Foundation Type
|
Poured Concrete |
|
Half Bath Total
|
1 |
|
Heating Fuel
|
Natural Gas |
|
Heating Type
|
Forced Air |
|
Stories Total
|
2 |
|
Size Interior
|
1,065 Ft2 |
|
Total Finished Area
|
1065.22 Sqft |
|
Type
|
House |
Parking
Land
|
Acreage
|
No |
|
Fence Type
|
Fence |
|
Land Amenities
|
Playground, Schools, Shopping |
|
Landscape Features
|
Landscaped |
|
Size Depth
|
8.87 M |
|
Size Frontage
|
2.78 M |
|
Size Irregular
|
2669.45 |
|
Size Total
|
2669.45 Sqft|0-4,050 Sqft |
|
Size Total Text
|
2669.45 Sqft|0-4,050 Sqft |
|
Zoning Description
|
R-cg |
Rooms
| Level |
Type |
Length |
Width |
Dimensions |
|
Second Level |
4pc Bathroom |
|
|
7.75 Ft x 4.92 Ft |
|
Second Level |
Bedroom |
|
|
7.83 Ft x 12.17 Ft |
|
Second Level |
Bedroom |
|
|
9.00 Ft x 9.00 Ft |
|
Second Level |
Primary Bedroom |
|
|
14.92 Ft x 13.00 Ft |
|
Basement |
Den |
|
|
9.83 Ft x 10.50 Ft |
|
Basement |
Recreational, Games Room |
|
|
15.67 Ft x 18.50 Ft |
|
Basement |
Furnace |
|
|
8.42 Ft x 10.50 Ft |
|
Main Level |
2pc Bathroom |
|
|
5.58 Ft x 4.50 Ft |
|
Main Level |
Dining Room |
|
|
13.25 Ft x 7.83 Ft |
|
Main Level |
Kitchen |
|
|
11.17 Ft x 12.67 Ft |
|
Main Level |
Living Room |
|
|
13.25 Ft x 12.92 Ft |
https://www.realtor.ca/real-estate/28189418/355-falton-drive-ne-calgary-falconridge













































