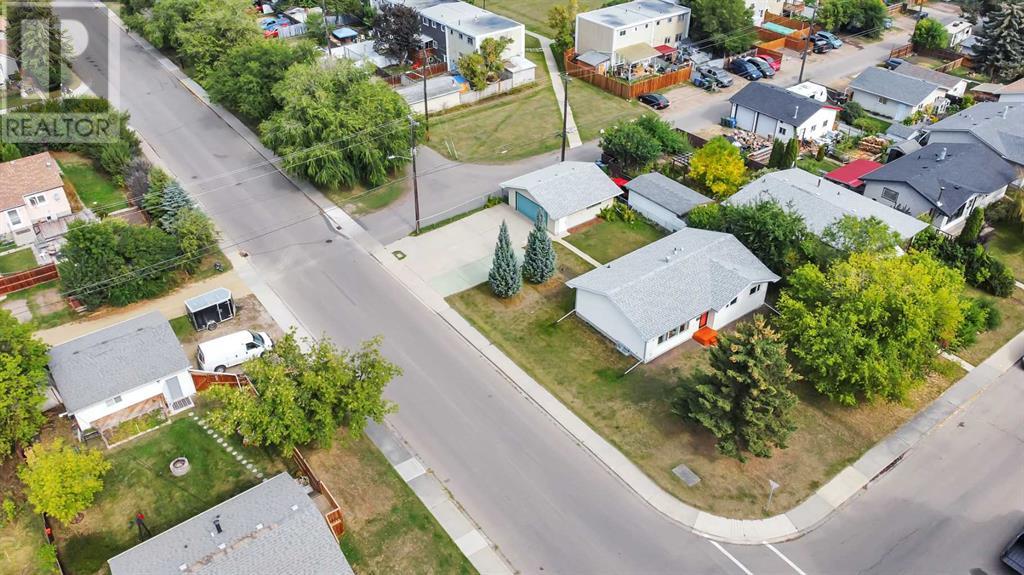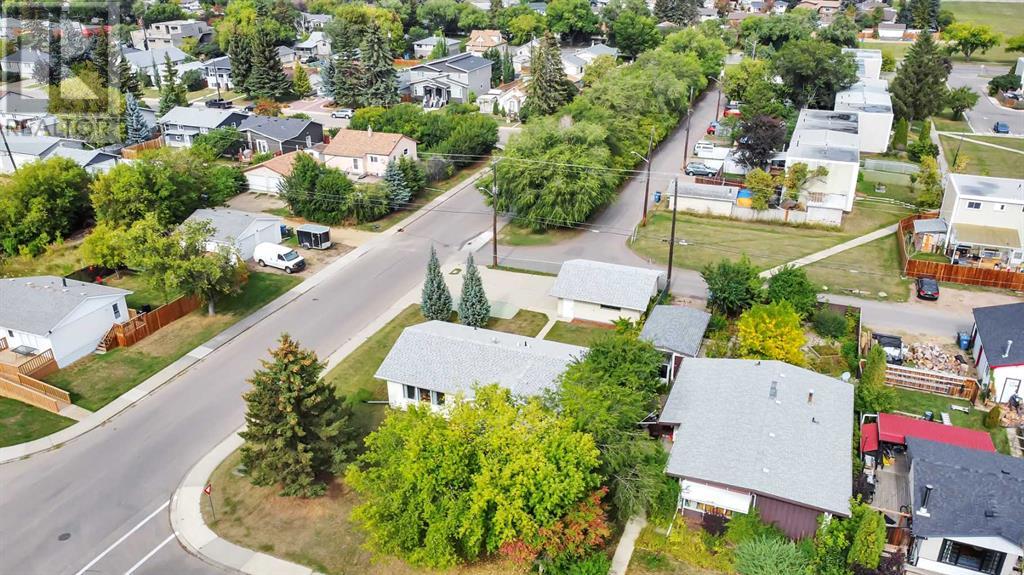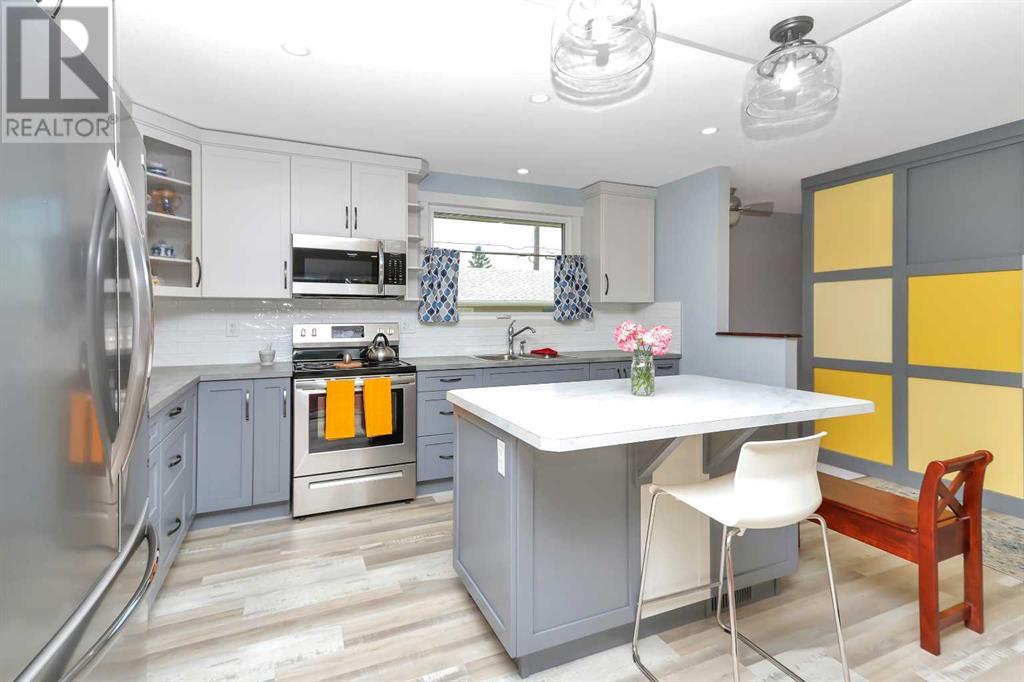3 Bedroom
2 Bathroom
1151 sqft
Bungalow
None
Forced Air
$367,900
UPDATED AND RENOVATED with a modern open concept and a fresh look throughout the main floor! This charming bungalow in Eastview has been completely renovated on the main floor offering a stylish brand-new executive kitchen, new vinyl plank flooring and brand new bathrooms. From the moment you walk in the front door, you will love the open concept main floor that is flooded with natural light from the large south facing front window. Attention to detail is evident throughout this home in the many upgrades, from the ceiling LED lights to the brand-new trim and doors throughout. The kitchen features all new stainless-steel appliances, beautiful two toned cabinetry, a modern tiled backsplash, large centre island with eating bar and an amazing walk-in pantry for storing extra goods which can accommodate a chest freezer if needed. Both bathrooms feature all new plumbing fixtures, and the main bath showcases a stunning ceiling to tub tile surround and a one-of-a-kind antique vanity with harp mirror. Big ticket items have already been taken care of including all new ABS plumbing with a new hot water tank and all copper removed. Plumbing, electrical, lighting, flooring, kitchen, bathrooms, doors (interior) and trim…you name it upstairs and outside and it’s been done. The double detached garage in the rear of the home has a new roof and offers lots of extra parking for cars and your RV on the triple wide concrete pad. For all investors or contractors looking to expand your portfolio, this house has all the permits open for a legal suite development potential with the city and is simply waiting for the final touches to complete the basement for a revenue generating property. Only a short distance to schools, parks, and playgrounds, this impressive home has so much to offer with a modern upgrade that you will certainly not be disappointed! (id:57810)
Property Details
|
MLS® Number
|
A2166539 |
|
Property Type
|
Single Family |
|
Community Name
|
Eastview |
|
AmenitiesNearBy
|
Park, Playground, Schools |
|
Features
|
Back Lane, Pvc Window, Closet Organizers, No Animal Home, No Smoking Home, Level |
|
ParkingSpaceTotal
|
8 |
|
Plan
|
80mc |
|
Structure
|
See Remarks |
Building
|
BathroomTotal
|
2 |
|
BedroomsAboveGround
|
3 |
|
BedroomsTotal
|
3 |
|
Appliances
|
Refrigerator, Stove, Microwave Range Hood Combo, Garage Door Opener, Washer & Dryer |
|
ArchitecturalStyle
|
Bungalow |
|
BasementDevelopment
|
Unfinished |
|
BasementType
|
Full (unfinished) |
|
ConstructedDate
|
1962 |
|
ConstructionMaterial
|
Poured Concrete, Wood Frame |
|
ConstructionStyleAttachment
|
Detached |
|
CoolingType
|
None |
|
ExteriorFinish
|
Concrete, Vinyl Siding |
|
FlooringType
|
Tile, Vinyl Plank |
|
FoundationType
|
Poured Concrete |
|
HalfBathTotal
|
1 |
|
HeatingFuel
|
Natural Gas |
|
HeatingType
|
Forced Air |
|
StoriesTotal
|
1 |
|
SizeInterior
|
1151 Sqft |
|
TotalFinishedArea
|
1151 Sqft |
|
Type
|
House |
Parking
|
Concrete
|
|
|
Detached Garage
|
2 |
|
Parking Pad
|
|
Land
|
Acreage
|
No |
|
FenceType
|
Not Fenced |
|
LandAmenities
|
Park, Playground, Schools |
|
LandDisposition
|
Cleared |
|
SizeDepth
|
38.4 M |
|
SizeFrontage
|
18.29 M |
|
SizeIrregular
|
7560.00 |
|
SizeTotal
|
7560 Sqft|7,251 - 10,889 Sqft |
|
SizeTotalText
|
7560 Sqft|7,251 - 10,889 Sqft |
|
ZoningDescription
|
R1 |
Rooms
| Level |
Type |
Length |
Width |
Dimensions |
|
Main Level |
Living Room |
|
|
15.17 Ft x 21.58 Ft |
|
Main Level |
Bedroom |
|
|
11.00 Ft x 7.92 Ft |
|
Main Level |
Kitchen |
|
|
10.17 Ft x 13.92 Ft |
|
Main Level |
Primary Bedroom |
|
|
13.42 Ft x 10.17 Ft |
|
Main Level |
Bedroom |
|
|
11.00 Ft x 8.75 Ft |
|
Main Level |
4pc Bathroom |
|
|
8.67 Ft x 4.42 Ft |
|
Main Level |
2pc Bathroom |
|
|
3.25 Ft x 6.00 Ft |
|
Main Level |
Pantry |
|
|
9.83 Ft x 3.92 Ft |
https://www.realtor.ca/real-estate/27434038/3546-46-street-red-deer-eastview












































