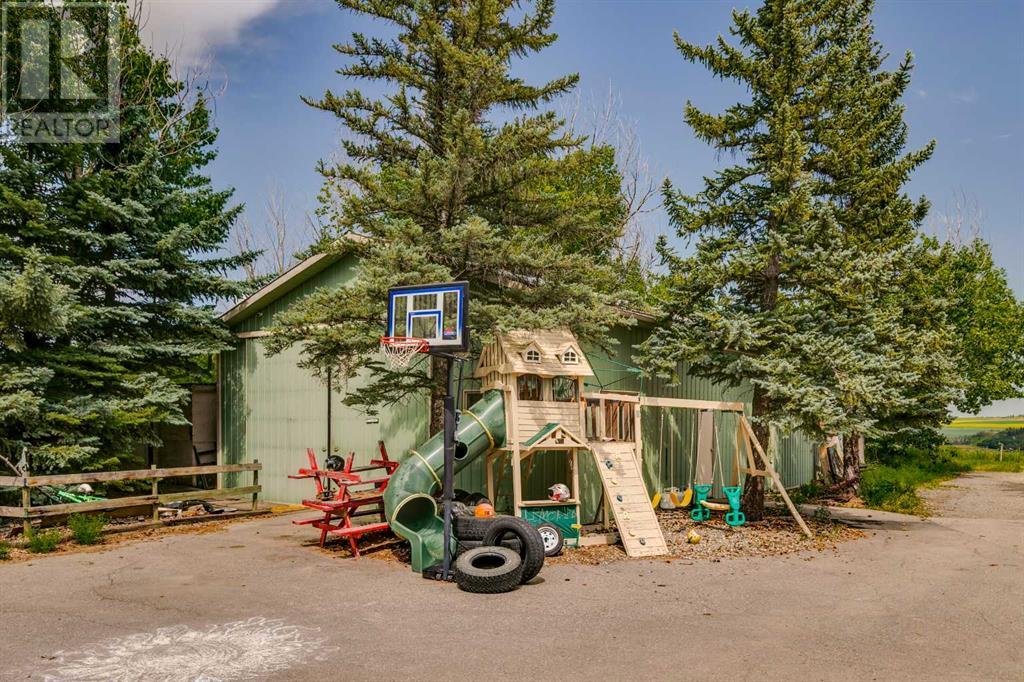14 Bedroom
15 Bathroom
7125.27 sqft
Fireplace
None
Forced Air
Acreage
Garden Area, Landscaped, Lawn
$2,545,000
Nestled on 78 sprawling acres along the tranquil Sheep River, 354032 80 Street East Rural Foothills unveils itself as a prime estate, beckoning with its extensive river frontage and panoramic views. The property boasts a stately custom home, 12 bedrooms and 13 bathrooms plus a illegal 2 bedroom 1 bathroom suite, is a testament to craftsmanship and luxury, awaiting personalization to reflect your vision. This idyllic setting, once a cherished venue for weddings and events, now presents a canvas for myriad possibilities. The land's generous proportions and strategic location make it a canvas for development ventures ranging from a luxury residential community, to a rejuvenating resort-style sanctuary or an innovative sustainable living initiative. Amidst this picturesque landscape, privacy harmonizes effortlessly with accessibility, offering a retreat from the hustle of urban life while remaining conveniently reachable. Whether envisioning expansive gardens, small-scale farming, or engaging in equestrian pursuits and recreational activities, the vast expanse of this property invites exploration and fulfillment of diverse passions. The existing shop is ready for all your “pet” projects, or easily converted into a barn for your animals. Alternatively keep the shop and use the properties massive size to build a barn, paddocks, arena, and still have room for a hay field. A rare gem in Okotoks area, this Sheep River Property stands as not just an investment opportunity but a testament to the seamless blend of natural beauty and developmental potential, promising a future limited only by imagination. (id:57810)
Property Details
|
MLS® Number
|
A2150418 |
|
Property Type
|
Single Family |
|
Neigbourhood
|
Foothills |
|
AmenitiesNearBy
|
Schools, Shopping |
|
CommunityFeatures
|
Fishing |
|
Features
|
Treed, See Remarks, Other, Wet Bar, No Neighbours Behind |
|
ParkingSpaceTotal
|
12 |
|
Structure
|
Deck |
Building
|
BathroomTotal
|
15 |
|
BedroomsAboveGround
|
11 |
|
BedroomsBelowGround
|
3 |
|
BedroomsTotal
|
14 |
|
Appliances
|
Refrigerator, Range - Gas, Dishwasher, Microwave, Oven - Built-in, Hood Fan, Washer & Dryer |
|
BasementDevelopment
|
Finished |
|
BasementType
|
Full (finished) |
|
ConstructedDate
|
1972 |
|
ConstructionMaterial
|
Wood Frame |
|
ConstructionStyleAttachment
|
Detached |
|
CoolingType
|
None |
|
ExteriorFinish
|
Wood Siding |
|
FireplacePresent
|
Yes |
|
FireplaceTotal
|
3 |
|
FlooringType
|
Carpeted, Hardwood, Laminate, Tile, Vinyl |
|
FoundationType
|
Poured Concrete |
|
HalfBathTotal
|
1 |
|
HeatingFuel
|
Natural Gas |
|
HeatingType
|
Forced Air |
|
StoriesTotal
|
3 |
|
SizeInterior
|
7125.27 Sqft |
|
TotalFinishedArea
|
7125.27 Sqft |
|
Type
|
House |
|
UtilityWater
|
Well |
Parking
|
Detached Garage
|
2 |
|
Oversize
|
|
|
See Remarks
|
|
|
Attached Garage
|
3 |
Land
|
Acreage
|
Yes |
|
FenceType
|
Partially Fenced |
|
LandAmenities
|
Schools, Shopping |
|
LandscapeFeatures
|
Garden Area, Landscaped, Lawn |
|
Sewer
|
Septic Field |
|
SizeIrregular
|
78.16 |
|
SizeTotal
|
78.16 Ac|50 - 79 Acres |
|
SizeTotalText
|
78.16 Ac|50 - 79 Acres |
|
SurfaceWater
|
Creek Or Stream |
|
ZoningDescription
|
Dc3 |
Rooms
| Level |
Type |
Length |
Width |
Dimensions |
|
Second Level |
Bedroom |
|
|
11.17 Ft x 12.08 Ft |
|
Second Level |
Bedroom |
|
|
13.33 Ft x 12.00 Ft |
|
Second Level |
Bedroom |
|
|
11.25 Ft x 12.08 Ft |
|
Second Level |
4pc Bathroom |
|
|
7.67 Ft x 5.92 Ft |
|
Second Level |
3pc Bathroom |
|
|
6.50 Ft x 6.00 Ft |
|
Second Level |
3pc Bathroom |
|
|
6.50 Ft x 6.00 Ft |
|
Second Level |
Bedroom |
|
|
13.33 Ft x 12.00 Ft |
|
Second Level |
Bedroom |
|
|
12.08 Ft x 11.25 Ft |
|
Second Level |
4pc Bathroom |
|
|
Measurements not available |
|
Second Level |
Bedroom |
|
|
12.08 Ft x 11.17 Ft |
|
Second Level |
Bedroom |
|
|
12.00 Ft x 13.33 Ft |
|
Second Level |
3pc Bathroom |
|
|
6.00 Ft x 6.42 Ft |
|
Second Level |
Bedroom |
|
|
12.00 Ft x 13.33 Ft |
|
Second Level |
3pc Bathroom |
|
|
6.00 Ft x 6.50 Ft |
|
Fourth Level |
Bedroom |
|
|
14.08 Ft x 14.42 Ft |
|
Fourth Level |
4pc Bathroom |
|
|
5.00 Ft x 7.58 Ft |
|
Fourth Level |
4pc Bathroom |
|
|
11.08 Ft x 17.92 Ft |
|
Fourth Level |
Bedroom |
|
|
15.75 Ft x 10.92 Ft |
|
Fourth Level |
4pc Bathroom |
|
|
6.75 Ft x 10.67 Ft |
|
Basement |
3pc Bathroom |
|
|
5.00 Ft x 8.00 Ft |
|
Basement |
3pc Bathroom |
|
|
8.00 Ft x 5.00 Ft |
|
Lower Level |
Bedroom |
|
|
9.33 Ft x 14.58 Ft |
|
Lower Level |
4pc Bathroom |
|
|
Measurements not available |
|
Lower Level |
Bedroom |
|
|
9.50 Ft x 10.00 Ft |
|
Lower Level |
Bedroom |
|
|
28.75 Ft x 21.83 Ft |
|
Lower Level |
3pc Bathroom |
|
|
Measurements not available |
|
Main Level |
Primary Bedroom |
|
|
36.17 Ft x 29.42 Ft |
|
Main Level |
5pc Bathroom |
|
|
6.92 Ft x 28.58 Ft |
|
Main Level |
2pc Bathroom |
|
|
Measurements not available |
https://www.realtor.ca/real-estate/27190152/354032-80-street-e-rural-foothills-county

































