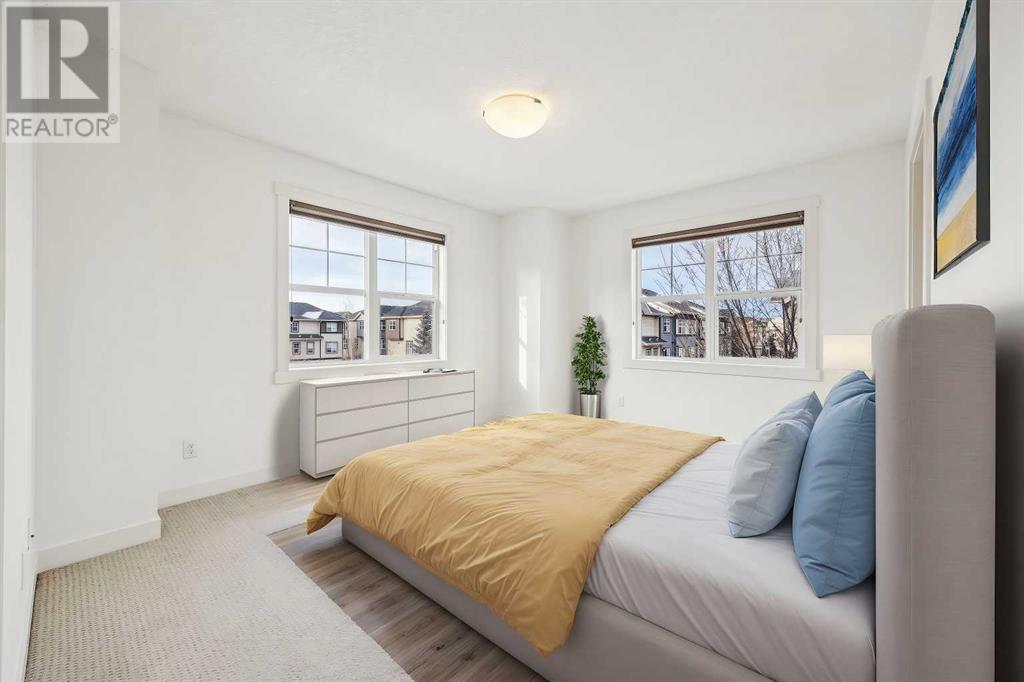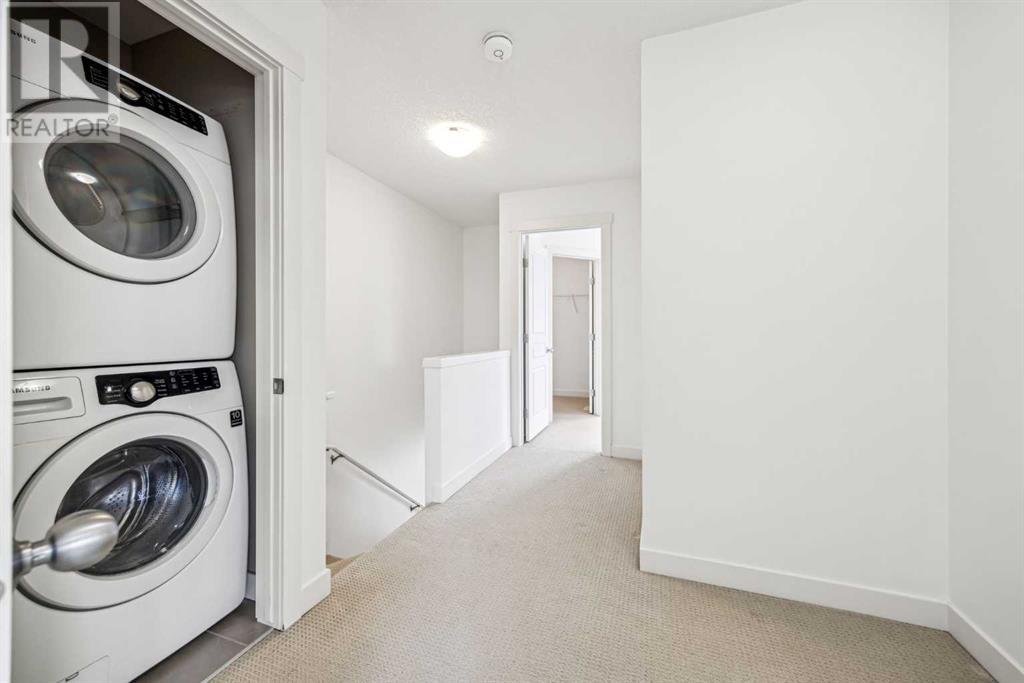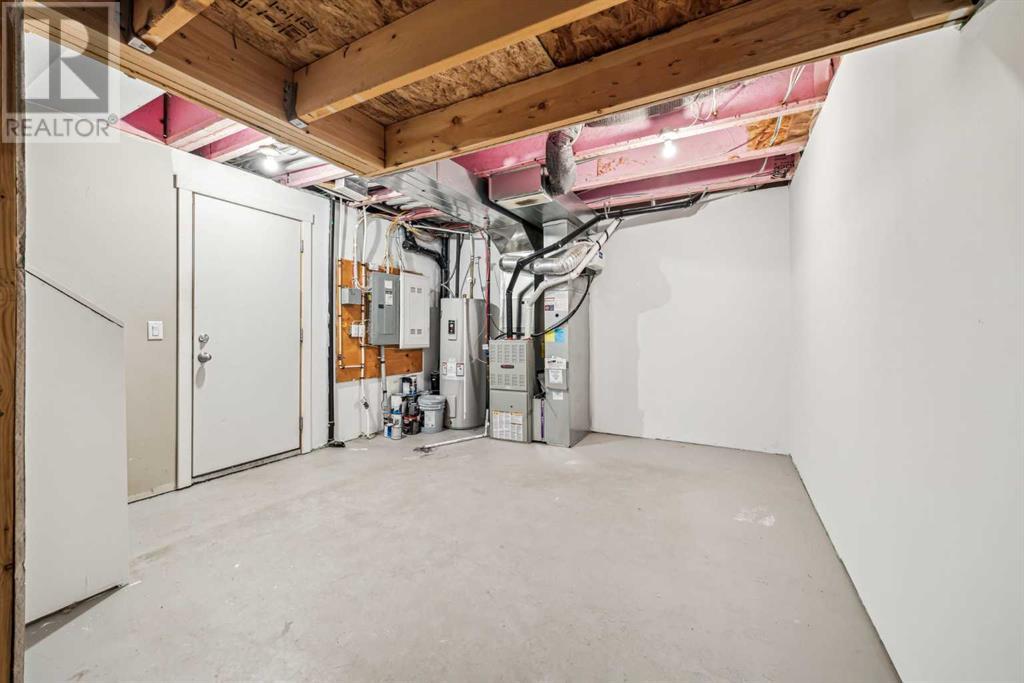353 Mckenzie Towne Gate Se Calgary, Alberta T2Z 1C8
$479,000Maintenance, Insurance, Parking, Property Management, Reserve Fund Contributions
$331.84 Monthly
Maintenance, Insurance, Parking, Property Management, Reserve Fund Contributions
$331.84 MonthlyThis stunning end-unit townhome in sought-after McKenzie Towne is a must-see! Shows like a show home 10/10! The sunlit living room welcomes you with West and Southwest-facing windows, bathing the space in morning light. Sleek laminate flooring flows through the main floor, leading to a stylish kitchen featuring white quartz countertops, a spacious island, ample cabinetry, stainless steel appliances, and a separate pantry. High end Hunter Douglas window coverings throughout. A convenient 2-piece bathroom completes this level. Upstairs, find two generous bedrooms, each with a walk-in closet and private ensuite. The laundry is also ideally located on this floor. The lower level offers abundant storage and a double garage. Your HOA fees grant access to amazing amenities like a splash park, drop-in gym, and more! Enjoy the vibrant community with its parks, playgrounds, ponds, schools, shopping, and transit. Move-in ready and waiting for you! (id:57810)
Property Details
| MLS® Number | A2187339 |
| Property Type | Single Family |
| Neigbourhood | High Street |
| Community Name | McKenzie Towne |
| Amenities Near By | Park, Shopping |
| Community Features | Pets Allowed |
| Features | Back Lane, Pvc Window, Parking |
| Parking Space Total | 2 |
| Plan | 1312022 |
| Structure | None |
Building
| Bathroom Total | 3 |
| Bedrooms Above Ground | 2 |
| Bedrooms Total | 2 |
| Appliances | Washer, Range - Electric, Dishwasher, Dryer, Microwave Range Hood Combo, Window Coverings, Garage Door Opener |
| Basement Development | Unfinished |
| Basement Features | Walk Out |
| Basement Type | Partial (unfinished) |
| Constructed Date | 2011 |
| Construction Material | Wood Frame |
| Construction Style Attachment | Attached |
| Cooling Type | None |
| Exterior Finish | Stone, Vinyl Siding |
| Flooring Type | Carpeted, Laminate, Tile |
| Foundation Type | Poured Concrete |
| Half Bath Total | 1 |
| Heating Fuel | Natural Gas |
| Heating Type | Forced Air |
| Stories Total | 2 |
| Size Interior | 1,233 Ft2 |
| Total Finished Area | 1233.47 Sqft |
| Type | Row / Townhouse |
Parking
| Attached Garage | 2 |
Land
| Acreage | No |
| Fence Type | Partially Fenced |
| Land Amenities | Park, Shopping |
| Landscape Features | Landscaped |
| Size Depth | 15.09 M |
| Size Frontage | 8.08 M |
| Size Irregular | 580.00 |
| Size Total | 580 M2|4,051 - 7,250 Sqft |
| Size Total Text | 580 M2|4,051 - 7,250 Sqft |
| Zoning Description | M-1 |
Rooms
| Level | Type | Length | Width | Dimensions |
|---|---|---|---|---|
| Second Level | 3pc Bathroom | 9.42 Ft x 5.00 Ft | ||
| Second Level | 4pc Bathroom | 4.92 Ft x 7.92 Ft | ||
| Second Level | Bedroom | 12.00 Ft x 9.42 Ft | ||
| Second Level | Primary Bedroom | 15.83 Ft x 11.33 Ft | ||
| Basement | Furnace | 13.17 Ft x 12.58 Ft | ||
| Main Level | 2pc Bathroom | 4.92 Ft x 4.67 Ft | ||
| Main Level | Dining Room | 13.75 Ft x 7.50 Ft | ||
| Main Level | Kitchen | 13.75 Ft x 13.33 Ft | ||
| Main Level | Living Room | 13.75 Ft x 12.17 Ft |
https://www.realtor.ca/real-estate/27807571/353-mckenzie-towne-gate-se-calgary-mckenzie-towne
Contact Us
Contact us for more information


































