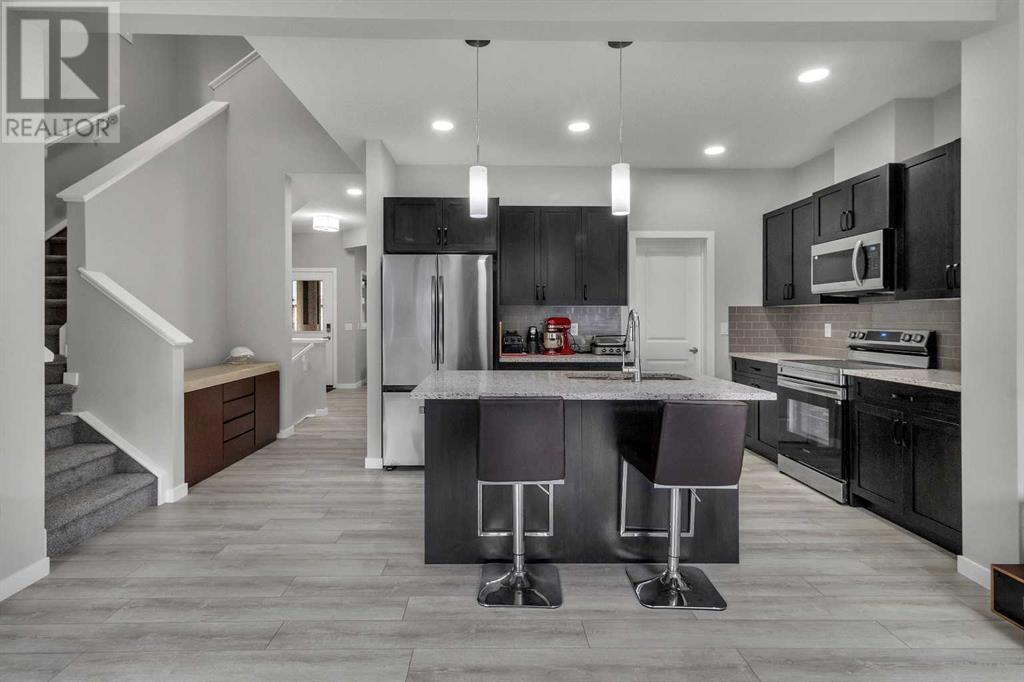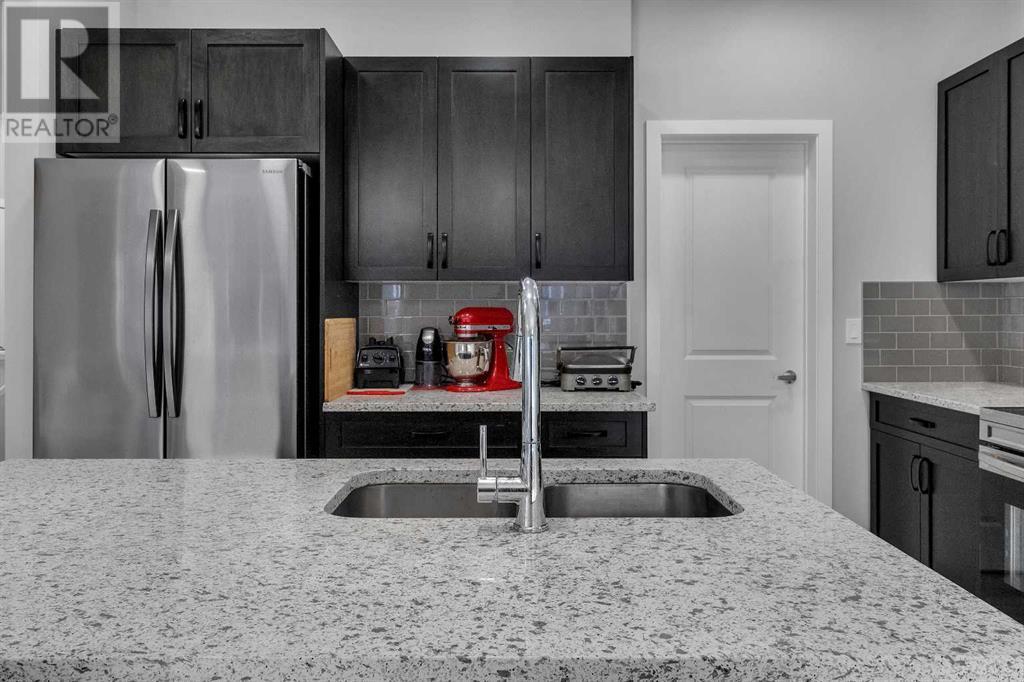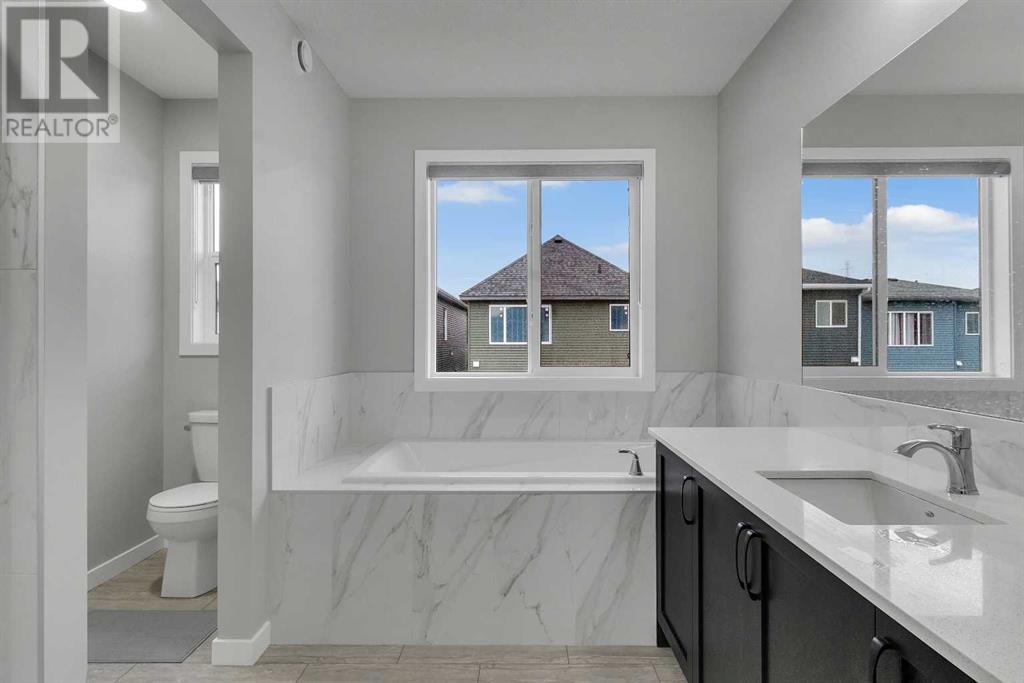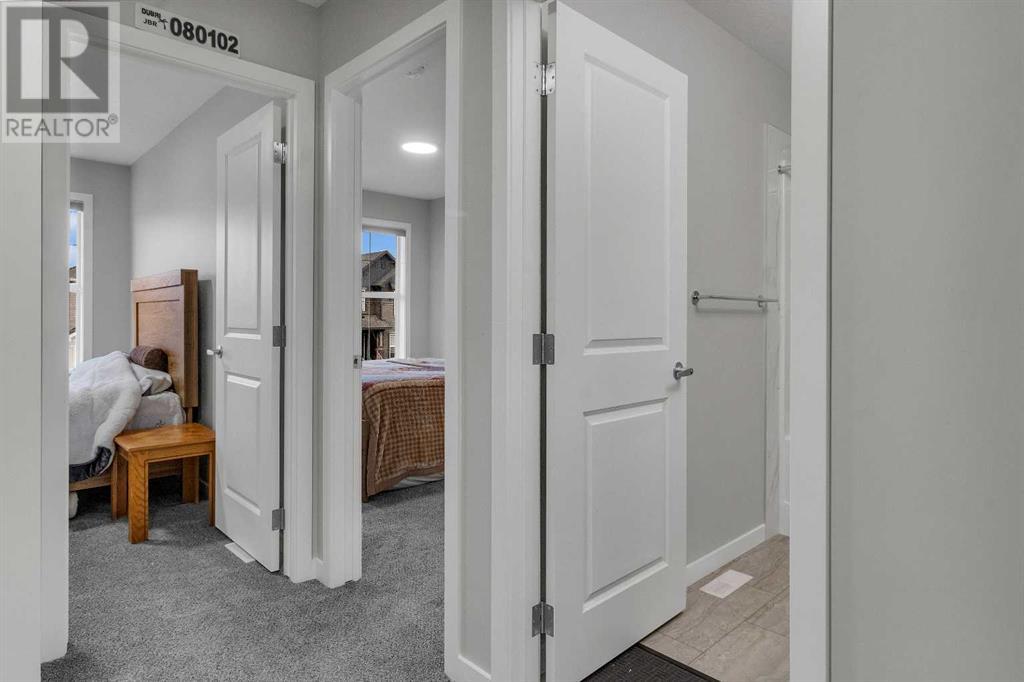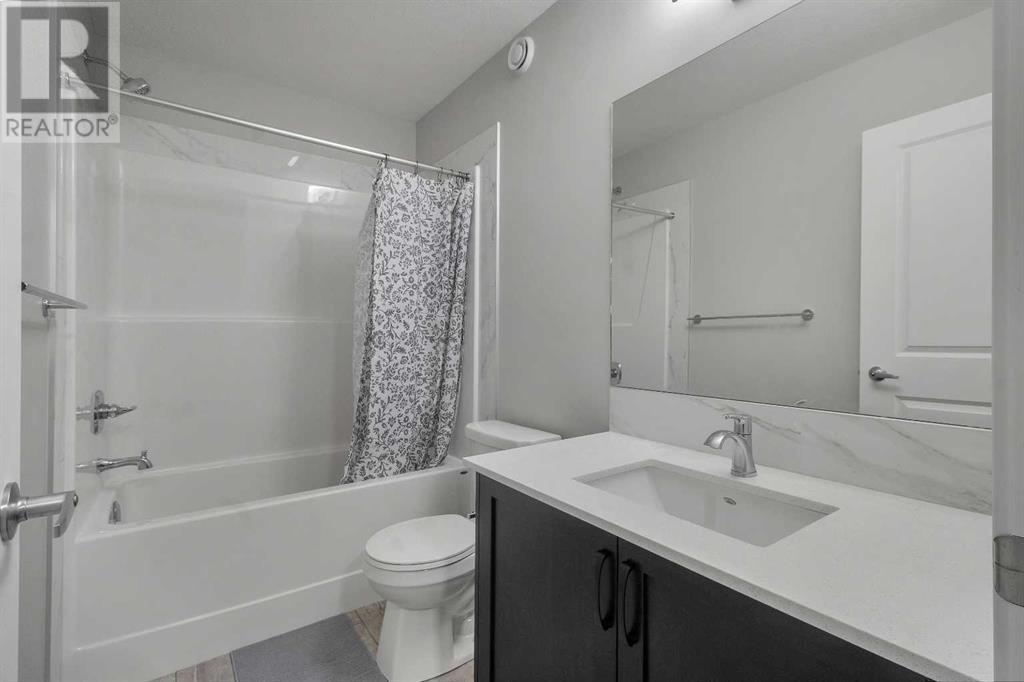3 Bedroom
3 Bathroom
2,052 ft2
None
Central Heating
$839,900
Welcome to this stunning 3-bedroom home, featuring a spacious primary suite with a luxurious 4-piece ensuite and a walk-in closet. Spanning 2,051 sq. ft., this beautifully designed home offers a functional main floor with a well-appointed kitchen, a convenient pantry, and a mudroom for added storage. Enjoy the versatility of basement access from both inside and outside, perfect for future development or a separate living space. This home is a must-see—schedule your viewing today! (id:57810)
Property Details
|
MLS® Number
|
A2193860 |
|
Property Type
|
Single Family |
|
Neigbourhood
|
Carrington |
|
Community Name
|
Carrington |
|
Amenities Near By
|
Park, Playground, Schools, Shopping |
|
Features
|
See Remarks |
|
Parking Space Total
|
4 |
|
Plan
|
2211832 |
|
Structure
|
None |
Building
|
Bathroom Total
|
3 |
|
Bedrooms Above Ground
|
3 |
|
Bedrooms Total
|
3 |
|
Appliances
|
Refrigerator, Oven - Electric, Cooktop - Electric, Dishwasher, Microwave, Window Coverings, Garage Door Opener, Washer & Dryer |
|
Basement Development
|
Unfinished |
|
Basement Features
|
Separate Entrance |
|
Basement Type
|
None (unfinished) |
|
Constructed Date
|
2024 |
|
Construction Style Attachment
|
Detached |
|
Cooling Type
|
None |
|
Exterior Finish
|
Shingles |
|
Flooring Type
|
Carpeted, Hardwood |
|
Foundation Type
|
Poured Concrete |
|
Half Bath Total
|
1 |
|
Heating Type
|
Central Heating |
|
Stories Total
|
2 |
|
Size Interior
|
2,052 Ft2 |
|
Total Finished Area
|
2051.53 Sqft |
|
Type
|
House |
Parking
Land
|
Acreage
|
No |
|
Fence Type
|
Not Fenced |
|
Land Amenities
|
Park, Playground, Schools, Shopping |
|
Size Frontage
|
8 M |
|
Size Irregular
|
308.00 |
|
Size Total
|
308 M2|0-4,050 Sqft |
|
Size Total Text
|
308 M2|0-4,050 Sqft |
|
Zoning Description
|
R-g |
Rooms
| Level |
Type |
Length |
Width |
Dimensions |
|
Second Level |
Primary Bedroom |
|
|
12.67 M x 17.92 M |
|
Second Level |
4pc Bathroom |
|
|
9.92 M x 12.67 M |
|
Second Level |
Family Room |
|
|
10.25 M x 12.00 M |
|
Second Level |
Bedroom |
|
|
8.75 M x 15.75 M |
|
Second Level |
Bedroom |
|
|
8.75 M x 12.08 M |
|
Second Level |
4pc Bathroom |
|
|
8.75 M x 4.92 M |
|
Main Level |
Living Room |
|
|
22.92 M x 12.00 M |
|
Main Level |
Kitchen |
|
|
13.00 M x 8.50 M |
|
Main Level |
2pc Bathroom |
|
|
4.83 M x 4.92 M |
|
Main Level |
Dining Room |
|
|
12.50 M x 9.58 M |
https://www.realtor.ca/real-estate/27901219/353-carringvue-place-nw-calgary-carrington















