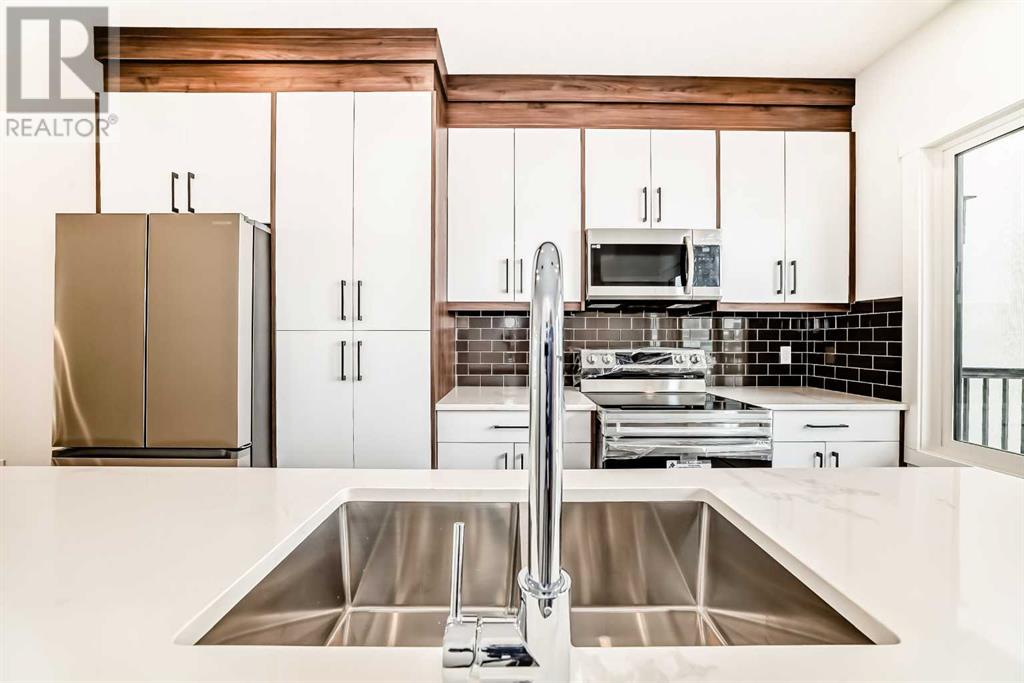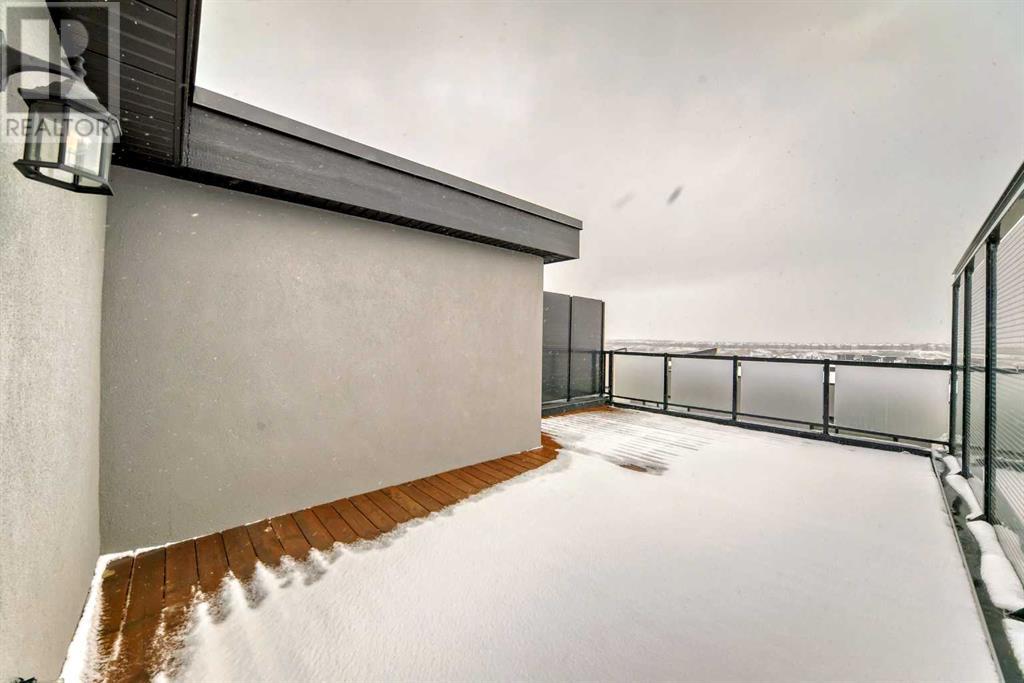353, 265 Sage Hill Rise Nw Calgary, Alberta T3R 1C8
$599,900Maintenance, Common Area Maintenance, Insurance, Property Management
$200 Monthly
Maintenance, Common Area Maintenance, Insurance, Property Management
$200 MonthlyWelcome to Sage Hill, where modern living meets timeless design. This is your chance to own a stunning, high-end townhome in one of Calgary’s most vibrant neighbourhoods.From the striking stucco and stone exteriors to the bold black-clad windows, this home makes a statement. Inside, enjoy 9-foot ceilings, an open-concept living area, and a chef-inspired kitchen with a walk-in pantry. The spacious ground floor features a bedroom, full bath, and single-car garage with a separate entrance for added flexibility.Upstairs, you'll find two generous bedrooms, each with its own ensuite, including the master suite with double sinks and a custom standing shower. Plus, there's a versatile den/room—a perfect space for a home office, cozy reading nook, or creative studio. And don't forget the massive ROOFTOP PATIO—41x16 feet of private outdoor space, perfect for entertaining or simply relaxing in style.With luxurious finishes like pot lights, black hardware, and comfort-height vanities, every detail has been carefully considered. Located on a 16-acre site with a commercial plaza, medical building, and shops—including Walmart—just minutes away, convenience is at your doorstep.This is affordable luxury with unmatched style and convenience. Welcome home to Sage Hill! (id:57810)
Property Details
| MLS® Number | A2202710 |
| Property Type | Single Family |
| Neigbourhood | Sage Hill |
| Community Name | Sage Hill |
| Amenities Near By | Park, Playground, Shopping |
| Community Features | Pets Allowed With Restrictions |
| Features | Back Lane, Parking |
| Parking Space Total | 1 |
| Plan | 2111229 |
Building
| Bathroom Total | 4 |
| Bedrooms Above Ground | 3 |
| Bedrooms Total | 3 |
| Age | New Building |
| Appliances | Refrigerator, Dishwasher, Stove, Microwave Range Hood Combo, Garage Door Opener |
| Basement Type | None |
| Construction Material | Wood Frame |
| Construction Style Attachment | Attached |
| Cooling Type | None |
| Exterior Finish | Stone, Stucco |
| Flooring Type | Carpeted, Ceramic Tile, Vinyl Plank |
| Foundation Type | Poured Concrete |
| Half Bath Total | 1 |
| Heating Type | Forced Air |
| Stories Total | 3 |
| Size Interior | 1,776 Ft2 |
| Total Finished Area | 1775.6 Sqft |
| Type | Row / Townhouse |
Parking
| Attached Garage | 1 |
Land
| Acreage | No |
| Fence Type | Not Fenced |
| Land Amenities | Park, Playground, Shopping |
| Size Depth | 12.8 M |
| Size Frontage | 4.8 M |
| Size Irregular | 661.00 |
| Size Total | 661 Sqft|0-4,050 Sqft |
| Size Total Text | 661 Sqft|0-4,050 Sqft |
| Zoning Description | R2m |
Rooms
| Level | Type | Length | Width | Dimensions |
|---|---|---|---|---|
| Second Level | 2pc Bathroom | 5.25 Ft x 4.83 Ft | ||
| Second Level | Kitchen | 13.17 Ft x 11.17 Ft | ||
| Second Level | Pantry | 3.17 Ft x 3.50 Ft | ||
| Second Level | Dining Room | 10.83 Ft x 11.92 Ft | ||
| Second Level | Living Room | 14.75 Ft x 12.25 Ft | ||
| Second Level | Other | 9.25 Ft x 3.67 Ft | ||
| Third Level | Laundry Room | 5.58 Ft x 3.42 Ft | ||
| Third Level | Bedroom | 11.50 Ft x 10.00 Ft | ||
| Third Level | 4pc Bathroom | 7.92 Ft x 4.92 Ft | ||
| Third Level | Den | 10.67 Ft x 7.75 Ft | ||
| Third Level | Primary Bedroom | 11.17 Ft x 10.92 Ft | ||
| Third Level | Other | 10.75 Ft x 3.75 Ft | ||
| Third Level | 4pc Bathroom | 7.92 Ft x 7.75 Ft | ||
| Main Level | Other | 7.08 Ft x 3.42 Ft | ||
| Main Level | Furnace | 10.42 Ft x 3.83 Ft | ||
| Main Level | Bedroom | 9.75 Ft x 9.67 Ft | ||
| Main Level | 4pc Bathroom | 8.00 Ft x 4.83 Ft |
https://www.realtor.ca/real-estate/28032072/353-265-sage-hill-rise-nw-calgary-sage-hill
Contact Us
Contact us for more information

















































