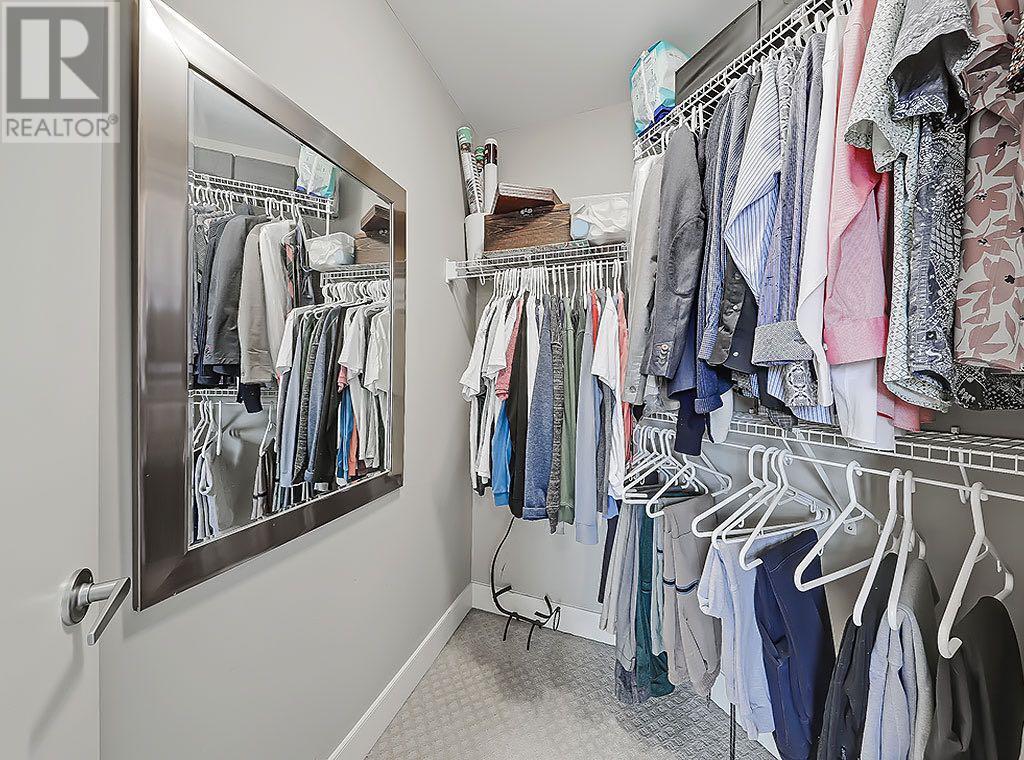3527 15 Street Sw Calgary, Alberta T2T 4A4
$650,000Maintenance, Common Area Maintenance, Insurance, Parking, Property Management, Reserve Fund Contributions
$544.80 Monthly
Maintenance, Common Area Maintenance, Insurance, Parking, Property Management, Reserve Fund Contributions
$544.80 MonthlyWelcome to this stylish and sun-drenched townhouse in the heart of Altadore—one of Calgary’s most sought-after inner-city communities. Just steps from off-leash parks, the Elbow River pathways, and the vibrant energy of Marda Loop, this beautifully maintained home offers the perfect balance of serenity and city living.Boasting soaring ceilings, south and east-facing windows, and an incredible open vibe, the main level is bathed in natural light and designed for effortless flow. The modern kitchen features sleek stainless steel appliances, including a Bosch dishwasher, while the spacious dining and living areas open onto a private front deck—perfect for your morning coffee.Upstairs, two generously sized bedrooms each enjoy walk-in closets and their own updated en-suite bathrooms. Additional upgrades include three new toilets, fresh interior paint (2023), and new back deck boards (2021). A bonus den/office on the ground level offers flexibility for remote work or creative space, while the attached garage and extra storage room make daily life more convenient.This well-managed complex has only 12 units and offers visitor parking at the rear. Recent reductions in condo fees and a healthy reserve fund add to the peace of mind.Close to transit, schools, boutique shops, and some of the city’s best cafes and restaurants, this Altadore gem checks every box. (id:57810)
Property Details
| MLS® Number | A2213050 |
| Property Type | Single Family |
| Neigbourhood | Altadore |
| Community Name | Altadore |
| Amenities Near By | Golf Course, Park, Playground, Recreation Nearby, Schools, Shopping |
| Community Features | Golf Course Development, Pets Allowed |
| Features | See Remarks |
| Parking Space Total | 1 |
| Plan | 0513063 |
| Structure | None |
Building
| Bathroom Total | 3 |
| Bedrooms Above Ground | 2 |
| Bedrooms Total | 2 |
| Appliances | Washer, Refrigerator, Range - Electric, Dishwasher, Dryer, Microwave Range Hood Combo |
| Basement Type | None |
| Constructed Date | 2005 |
| Construction Material | Wood Frame |
| Construction Style Attachment | Attached |
| Cooling Type | See Remarks |
| Exterior Finish | Brick, Stucco |
| Fireplace Present | Yes |
| Fireplace Total | 1 |
| Flooring Type | Carpeted, Hardwood, Tile |
| Foundation Type | Poured Concrete |
| Half Bath Total | 1 |
| Heating Type | Forced Air |
| Stories Total | 3 |
| Size Interior | 1,723 Ft2 |
| Total Finished Area | 1723.49 Sqft |
| Type | Row / Townhouse |
Parking
| Attached Garage | 1 |
Land
| Acreage | No |
| Fence Type | Not Fenced |
| Land Amenities | Golf Course, Park, Playground, Recreation Nearby, Schools, Shopping |
| Size Total Text | Unknown |
| Zoning Description | M-c1 |
Rooms
| Level | Type | Length | Width | Dimensions |
|---|---|---|---|---|
| Second Level | Living Room | 24.92 Ft x 13.08 Ft | ||
| Second Level | Kitchen | 16.75 Ft x 12.08 Ft | ||
| Second Level | Dining Room | 15.25 Ft x 11.00 Ft | ||
| Second Level | 2pc Bathroom | .00 Ft x .00 Ft | ||
| Third Level | Primary Bedroom | 14.08 Ft x 11.00 Ft | ||
| Third Level | Other | 10.50 Ft x 8.17 Ft | ||
| Third Level | Bedroom | 11.83 Ft x 10.25 Ft | ||
| Third Level | 4pc Bathroom | .00 Ft x .00 Ft | ||
| Third Level | 4pc Bathroom | .00 Ft x .00 Ft | ||
| Main Level | Den | 11.17 Ft x 11.17 Ft | ||
| Main Level | Laundry Room | .00 Ft x .00 Ft |
https://www.realtor.ca/real-estate/28186377/3527-15-street-sw-calgary-altadore
Contact Us
Contact us for more information



















