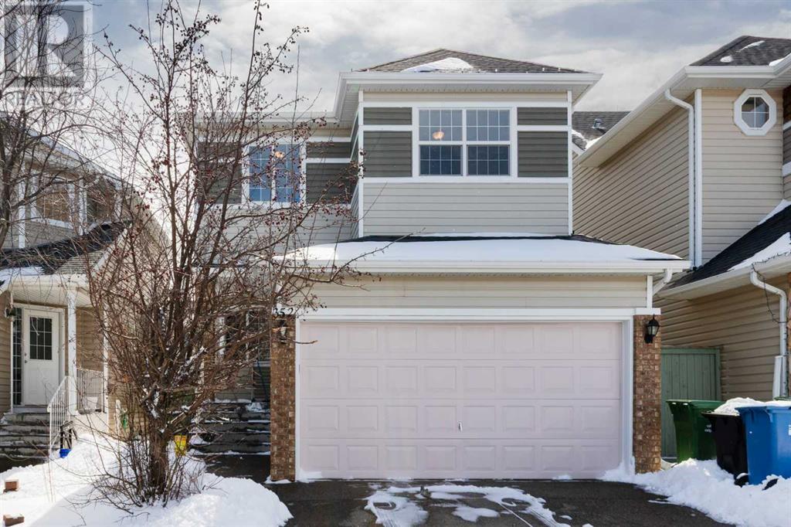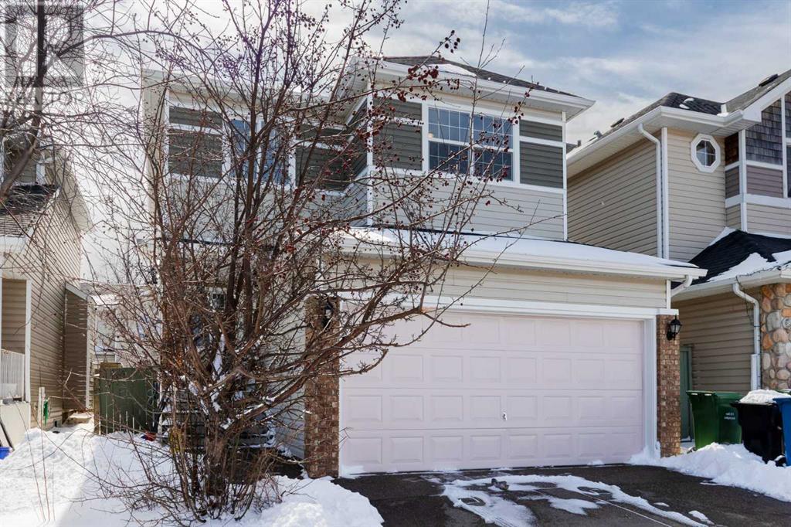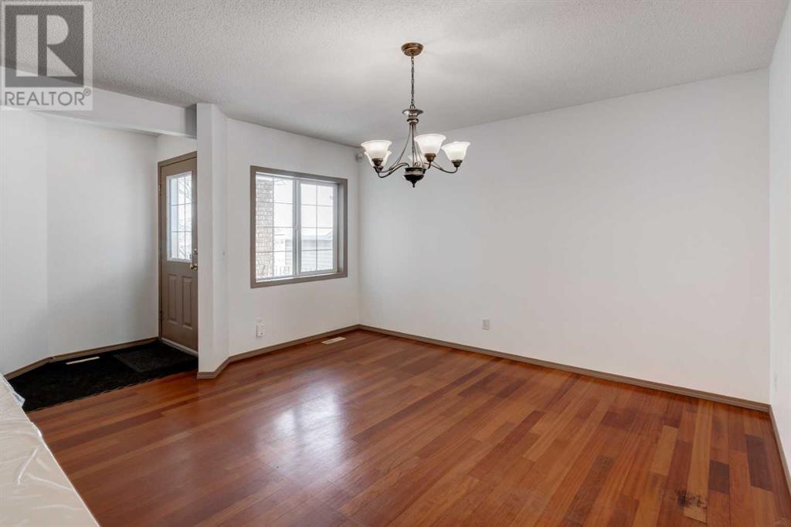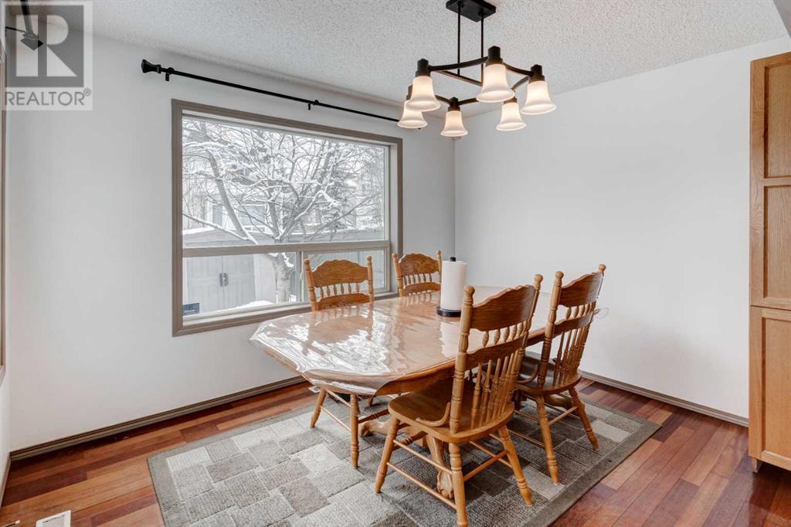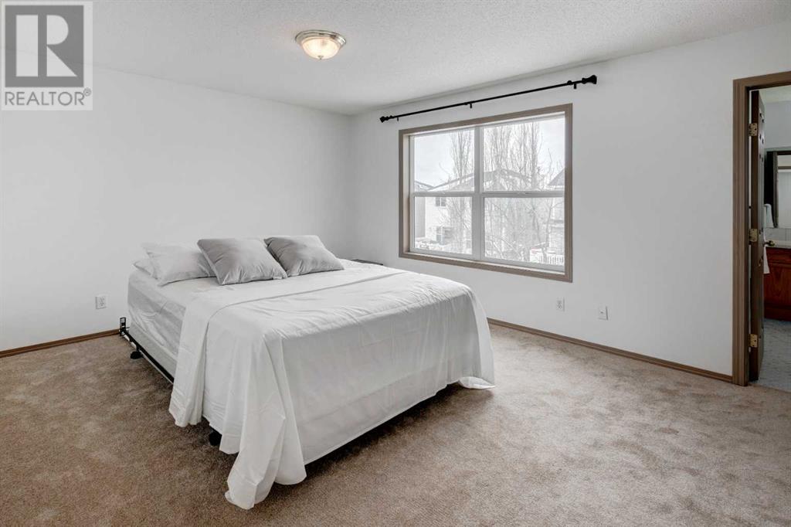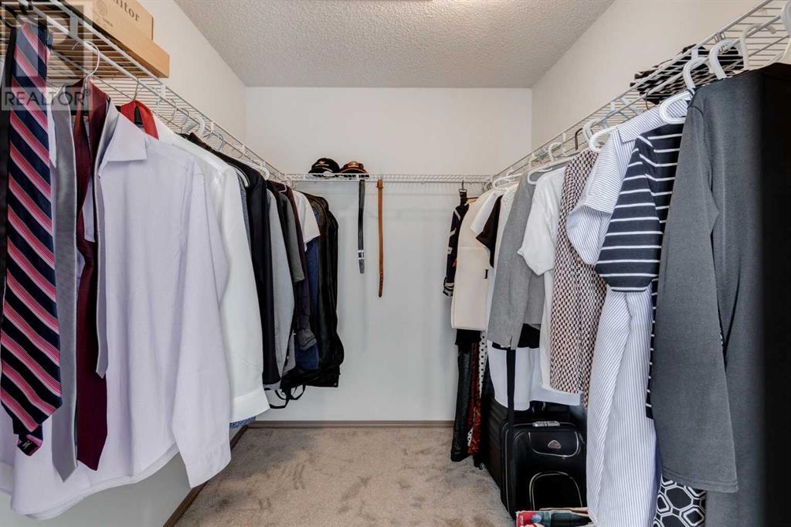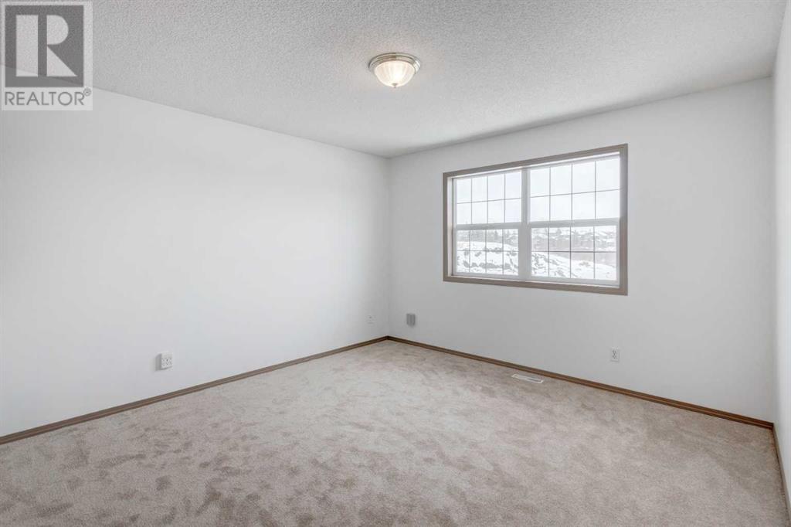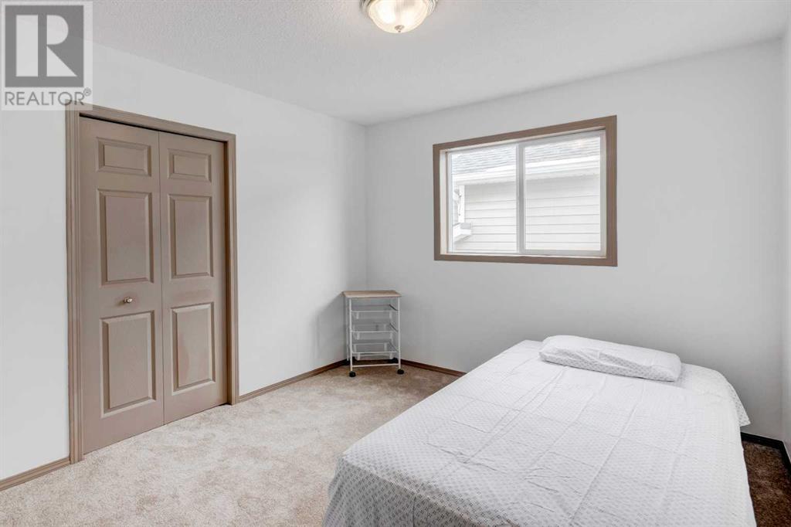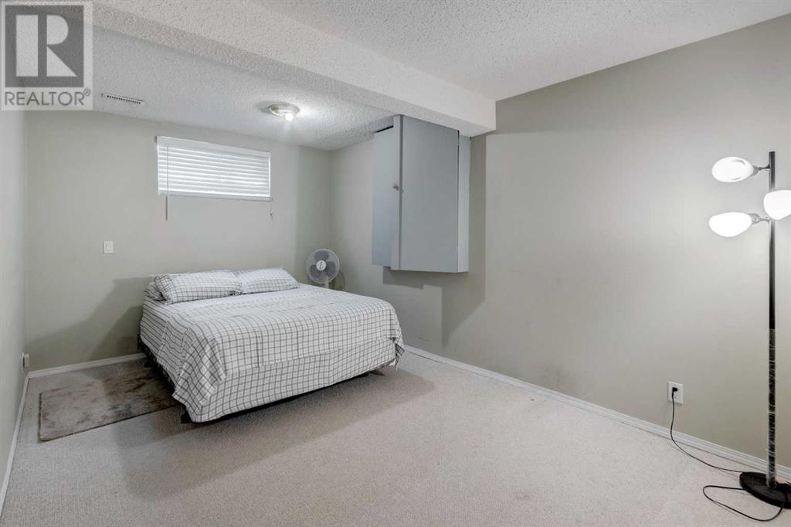4 Bedroom
4 Bathroom
1,725 ft2
Fireplace
None
Forced Air
Landscaped
$678,999
**Price Improvement Alert** Stunning Home in Desirable Royal Oak – Newly Renovated & Painted!Brand new Stove, Dishwasher, New high-efficiency furnace and 50-gallon hot water tank, brand new carpets and a new Awning over the deck.Welcome to 352 Royal Elm Rd. NW, a beautifully maintained and renovated home in the heart of Royal Oak, offering exceptional value and location. Nestled in a quiet, serene setting facing a peaceful pond and wooded area, this move-in-ready gem is just a 15 minute walk to the Tuscany LRT station, making commuting a breeze.Step inside to a bright, open floor plan featuring gleaming hardwood floors on the main level, a spacious family room with a cozy gas fireplace, and a separate formal dining room perfect for entertaining. The heart of the home is a well-appointed kitchen with a walk-in pantry, stainless steel appliances, and a charming breakfast nook filled with natural light.Upstairs, you’ll find a generous bonus room with picturesque pond and forest views, three spacious bedrooms, and the convenience of a second-floor laundry room. The primary bedroom is a true retreat with a large walk-in closet and a luxurious en-suite bath, complete with a soaker jetted tub.The fully developed basement offers abundant space for family activities, a fourth bedroom, a full bathroom, and ample storage.With warm neutral tones throughout, this home combines comfort, elegance, and practicality in a highly sought-after location—close to shopping, schools, parks, YMCA, bus stops and more.Don’t miss this rare opportunity—come and see it for yourself! (id:57810)
Property Details
|
MLS® Number
|
A2209012 |
|
Property Type
|
Single Family |
|
Neigbourhood
|
Royal Oak |
|
Community Name
|
Royal Oak |
|
Amenities Near By
|
Playground, Schools, Shopping |
|
Parking Space Total
|
4 |
|
Plan
|
0212360 |
Building
|
Bathroom Total
|
4 |
|
Bedrooms Above Ground
|
3 |
|
Bedrooms Below Ground
|
1 |
|
Bedrooms Total
|
4 |
|
Appliances
|
Washer, Refrigerator, Range - Electric, Dishwasher, Dryer, Microwave, Garburator |
|
Basement Development
|
Finished |
|
Basement Type
|
Full (finished) |
|
Constructed Date
|
2002 |
|
Construction Material
|
Wood Frame |
|
Construction Style Attachment
|
Detached |
|
Cooling Type
|
None |
|
Exterior Finish
|
Vinyl Siding |
|
Fireplace Present
|
Yes |
|
Fireplace Total
|
1 |
|
Flooring Type
|
Carpeted, Hardwood |
|
Foundation Type
|
Poured Concrete |
|
Half Bath Total
|
1 |
|
Heating Type
|
Forced Air |
|
Stories Total
|
2 |
|
Size Interior
|
1,725 Ft2 |
|
Total Finished Area
|
1725.25 Sqft |
|
Type
|
House |
Parking
Land
|
Acreage
|
No |
|
Fence Type
|
Fence |
|
Land Amenities
|
Playground, Schools, Shopping |
|
Landscape Features
|
Landscaped |
|
Size Depth
|
32.64 M |
|
Size Frontage
|
9.81 M |
|
Size Irregular
|
317.00 |
|
Size Total
|
317 M2|0-4,050 Sqft |
|
Size Total Text
|
317 M2|0-4,050 Sqft |
|
Zoning Description
|
R-cg |
Rooms
| Level |
Type |
Length |
Width |
Dimensions |
|
Basement |
4pc Bathroom |
|
|
6.75 Ft x 4.83 Ft |
|
Basement |
Bedroom |
|
|
10.33 Ft x 14.50 Ft |
|
Basement |
Recreational, Games Room |
|
|
14.67 Ft x 23.83 Ft |
|
Main Level |
2pc Bathroom |
|
|
4.42 Ft x 4.83 Ft |
|
Main Level |
Dining Room |
|
|
10.92 Ft x 8.67 Ft |
|
Main Level |
Family Room |
|
|
14.92 Ft x 12.08 Ft |
|
Main Level |
Foyer |
|
|
4.83 Ft x 3.75 Ft |
|
Main Level |
Kitchen |
|
|
8.00 Ft x 13.00 Ft |
|
Main Level |
Living Room |
|
|
11.33 Ft x 12.17 Ft |
|
Upper Level |
4pc Bathroom |
|
|
8.42 Ft x 4.92 Ft |
|
Upper Level |
4pc Bathroom |
|
|
10.92 Ft x 8.33 Ft |
|
Upper Level |
Bedroom |
|
|
10.58 Ft x 8.92 Ft |
|
Upper Level |
Bedroom |
|
|
10.58 Ft x 8.92 Ft |
|
Upper Level |
Primary Bedroom |
|
|
14.92 Ft x 11.50 Ft |
|
Upper Level |
Family Room |
|
|
11.92 Ft x 12.83 Ft |
|
Upper Level |
Other |
|
|
7.58 Ft x 6.17 Ft |
https://www.realtor.ca/real-estate/28130069/352-royal-elm-road-nw-calgary-royal-oak
