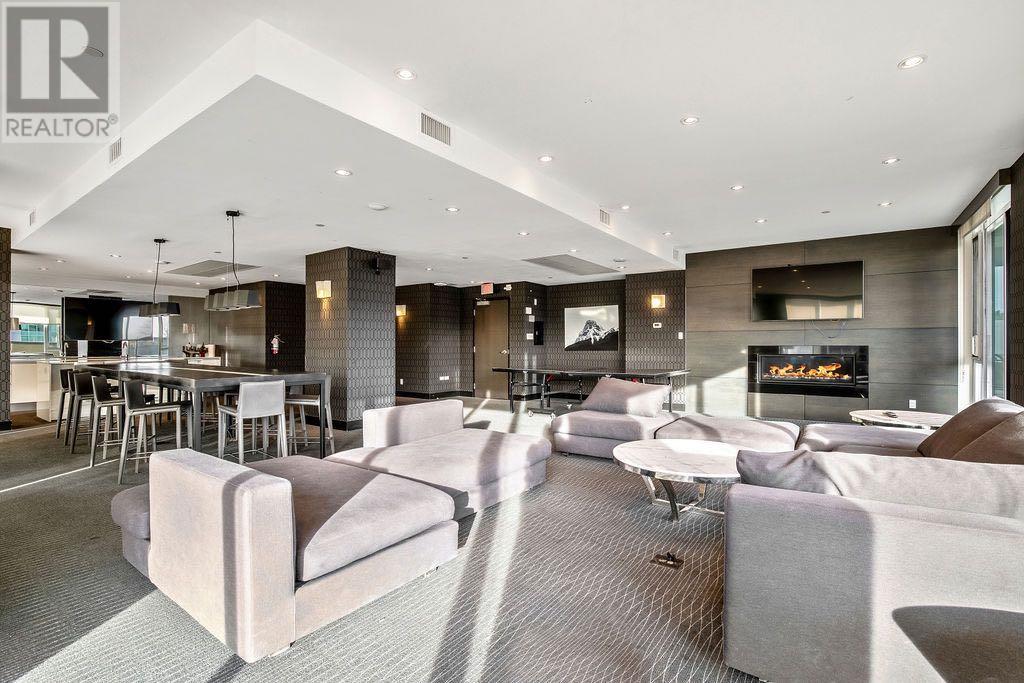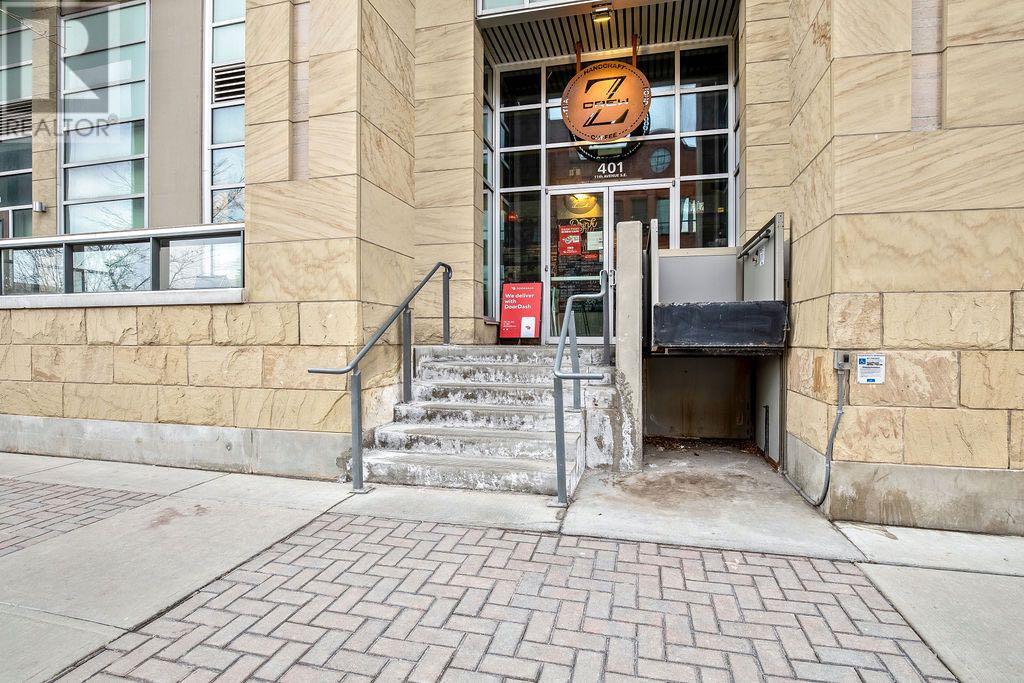3506, 1122 3 Street Se Calgary, Alberta T2G 1H7
$298,000Maintenance, Common Area Maintenance, Heat, Insurance, Parking, Property Management, Reserve Fund Contributions, Waste Removal, Water
$502.40 Monthly
Maintenance, Common Area Maintenance, Heat, Insurance, Parking, Property Management, Reserve Fund Contributions, Waste Removal, Water
$502.40 MonthlyWelcome to this sunny, south-exposed, FABULOUS high-rise unit at the Guardian! Perched on the 35th floor is this inviting 1 bedroom and 1 bathroom home that offers an updated kitchen with new backsplash and cabinetry. European style finishings include your 'hidden' dishwasher, soft-close drawers and a built-in oven with a sleek electric stovetop. The large balcony is lovely for relaxing in the summer evenings, hosting your guests and enjoying the city and picturesque mountain views. Watch the colours in the sky change nightly and fall in love with Calgary's stunning skyline from high above. A built-in wardrobe in the bedroom adds to the functionality of this well appointed unit that also includes in-suite stacked laundry! Z-Crew cafe is located on the main floor of the building in addition to being walkable from all of the city centre's local restaurants, pubs, bike paths, East Village and the Stampede grounds. Move in just in time for summer to enjoy all this amazing location has to offer! (id:57810)
Property Details
| MLS® Number | A2187622 |
| Property Type | Single Family |
| Neigbourhood | Acadia |
| Community Name | Beltline |
| Amenities Near By | Schools, Shopping |
| Community Features | Pets Allowed With Restrictions |
| Features | No Animal Home, No Smoking Home, Parking |
| Parking Space Total | 1 |
| Plan | 1512348 |
Building
| Bathroom Total | 1 |
| Bedrooms Above Ground | 1 |
| Bedrooms Total | 1 |
| Amenities | Exercise Centre, Party Room |
| Appliances | Refrigerator, Cooktop - Electric, Dishwasher, Microwave, Oven - Built-in, Hood Fan, Garage Door Opener, Washer/dryer Stack-up |
| Architectural Style | High Rise |
| Constructed Date | 2015 |
| Construction Material | Poured Concrete |
| Construction Style Attachment | Attached |
| Cooling Type | Central Air Conditioning |
| Exterior Finish | Concrete, Stone |
| Flooring Type | Laminate |
| Heating Fuel | Natural Gas |
| Stories Total | 44 |
| Size Interior | 501 Ft2 |
| Total Finished Area | 501.33 Sqft |
| Type | Apartment |
Land
| Acreage | No |
| Land Amenities | Schools, Shopping |
| Size Total Text | Unknown |
| Zoning Description | Dc |
Rooms
| Level | Type | Length | Width | Dimensions |
|---|---|---|---|---|
| Main Level | Other | 4.17 M x 4.25 M | ||
| Main Level | Kitchen | 10.00 M x 11.08 M | ||
| Main Level | Living Room | 10.92 M x 13.67 M | ||
| Main Level | Primary Bedroom | 8.42 M x 9.58 M | ||
| Main Level | Laundry Room | 2.50 M x 2.83 M | ||
| Main Level | 4pc Bathroom | 5.75 M x 7.67 M | ||
| Main Level | Other | 6.50 M x 11.50 M |
https://www.realtor.ca/real-estate/27806719/3506-1122-3-street-se-calgary-beltline
Contact Us
Contact us for more information

























