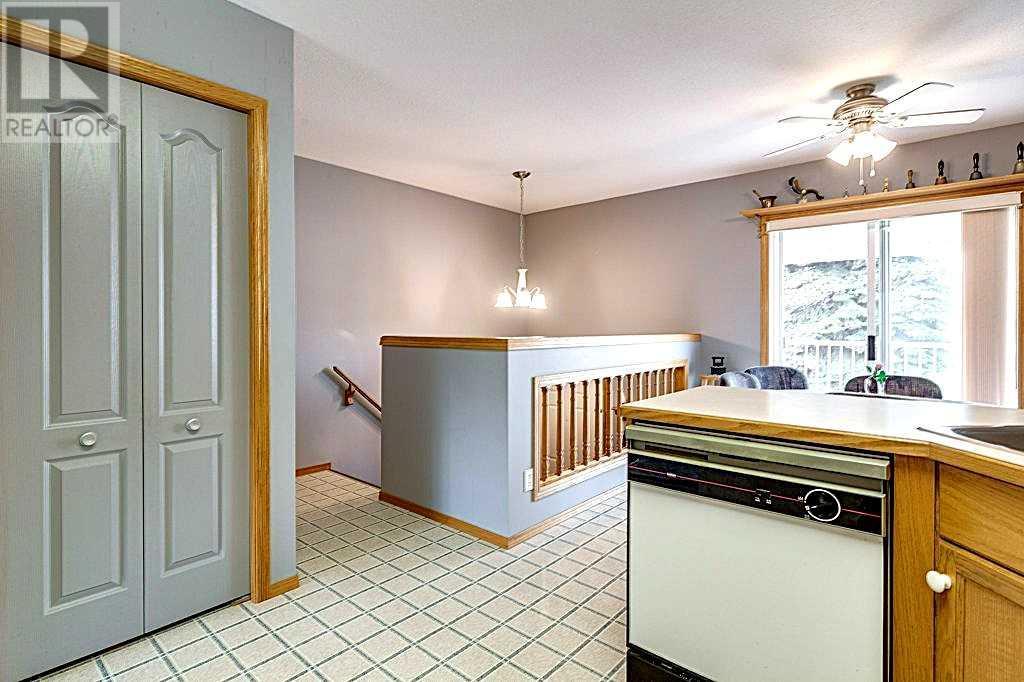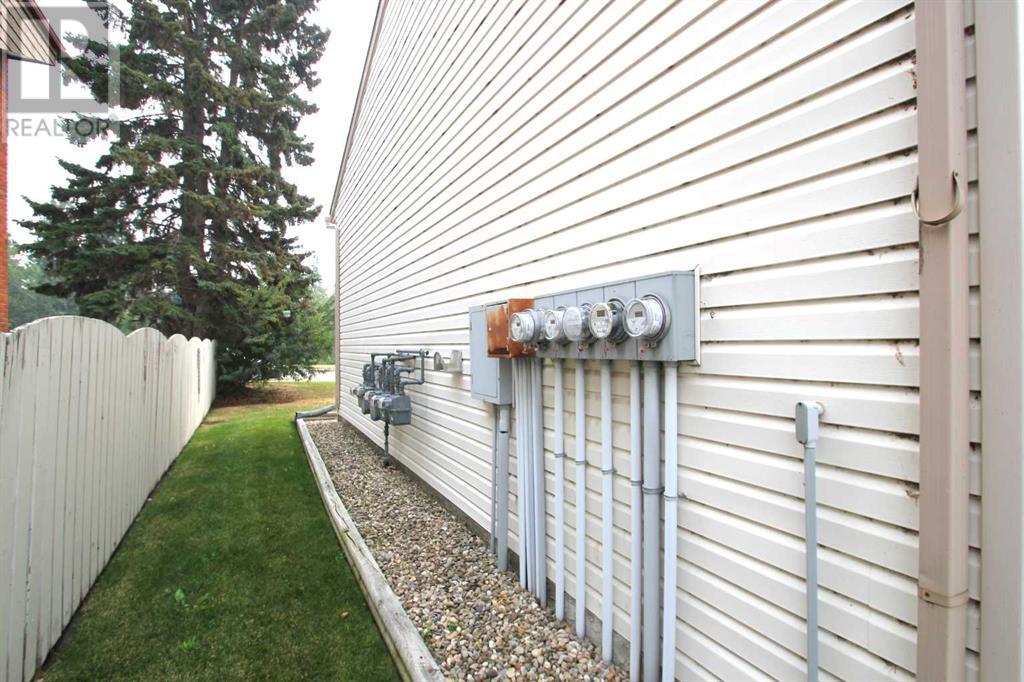3502-3504-3508, 3500 48 Avenue Red Deer, Alberta T4N 3S3
$819,600Maintenance, Common Area Maintenance, Insurance, Reserve Fund Contributions, Sewer, Waste Removal, Water
$340 Monthly
Maintenance, Common Area Maintenance, Insurance, Reserve Fund Contributions, Sewer, Waste Removal, Water
$340 MonthlyA great start or addition to your investment portfolio, 4 individually titled townhouse condominiums. Rare to find such an attractive unique complex that has a great location on the south side across from the park and trail system with a view from every unit. Complex sits on 11,600 Sq ft lot with fenced off street paved parking with 2 stalls for each unit. Well maintained, upgraded vinyl fencing, upgraded decks and aluminum railings. New shingled installed 2024. Each unit offers open kitchen and dining area and 2 Pc bath on the main, lower level has 2 bedrooms, storage room, 4 Pc bath room and mechanical room, approx. 977 Sq ft finished per unit. Has great potential to generate 70,,000 per yr gross income and produce an attractive cap rate, and even greater if you want to maintain yourself. Each unit has individual billing for gas and power. Water sewer and garbage are billed to the complex. Note these are presently mainly owner occupied, no rent roll. (id:57810)
Property Details
| MLS® Number | A2158142 |
| Property Type | Single Family |
| Community Name | South Hill |
| CommunityFeatures | Pets Allowed |
| Features | Back Lane, Parking |
| ParkingSpaceTotal | 8 |
| Plan | Na |
| Structure | Shed, Deck |
| ViewType | View |
Building
| BathroomTotal | 2 |
| BedroomsBelowGround | 2 |
| BedroomsTotal | 2 |
| Appliances | Refrigerator, Dishwasher, Stove, Washer & Dryer |
| ArchitecturalStyle | Bi-level |
| BasementDevelopment | Finished |
| BasementType | Full (finished) |
| ConstructedDate | 1994 |
| ConstructionMaterial | Wood Frame |
| ConstructionStyleAttachment | Attached |
| CoolingType | None |
| ExteriorFinish | Vinyl Siding |
| FlooringType | Carpeted, Linoleum, Vinyl |
| FoundationType | Wood |
| HalfBathTotal | 1 |
| HeatingType | Forced Air |
| StoriesTotal | 1 |
| SizeInterior | 2114 Sqft |
| TotalFinishedArea | 2114 Sqft |
| Type | Row / Townhouse |
Parking
| Other | |
| Parking Pad |
Land
| Acreage | No |
| FenceType | Fence |
| LandscapeFeatures | Fruit Trees, Landscaped |
| SizeTotalText | Unknown |
| ZoningDescription | R2 |
Rooms
| Level | Type | Length | Width | Dimensions |
|---|---|---|---|---|
| Lower Level | 4pc Bathroom | 7.50 Ft x 4.92 Ft | ||
| Lower Level | Bedroom | 11.42 Ft x 8.83 Ft | ||
| Lower Level | Primary Bedroom | 12.83 Ft x 9.50 Ft | ||
| Main Level | Other | 8.92 Ft x 8.33 Ft | ||
| Main Level | Kitchen | 10.50 Ft x 10.25 Ft | ||
| Main Level | Living Room | 15.58 Ft x 12.17 Ft | ||
| Main Level | 2pc Bathroom | 5.75 Ft x 4.92 Ft |
https://www.realtor.ca/real-estate/27304647/3502-3504-3508-3500-48-avenue-red-deer-south-hill
Interested?
Contact us for more information










































