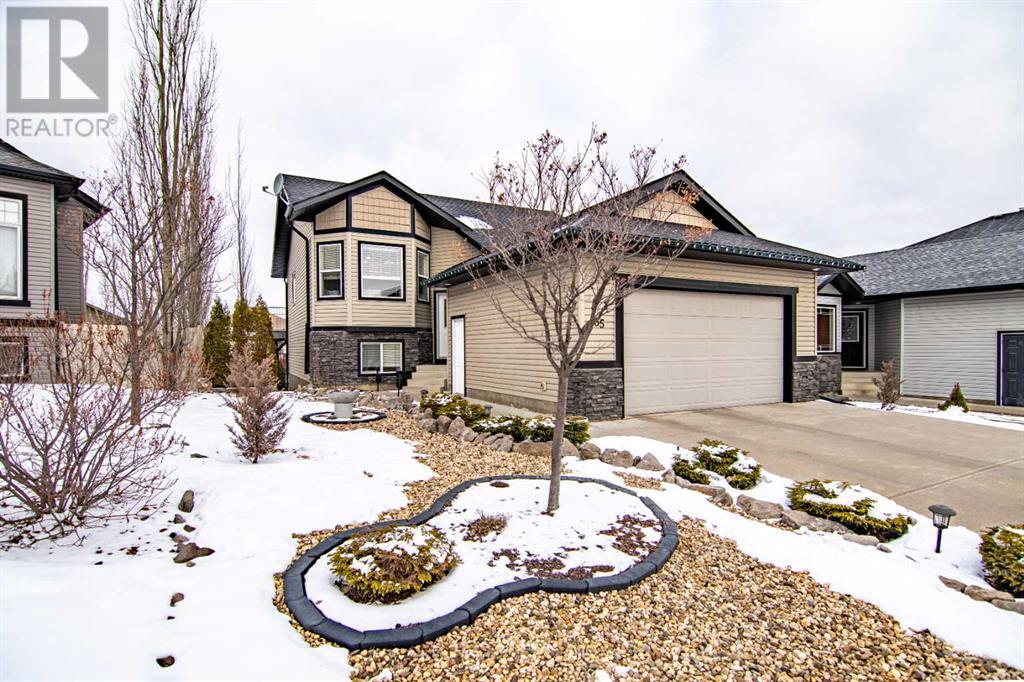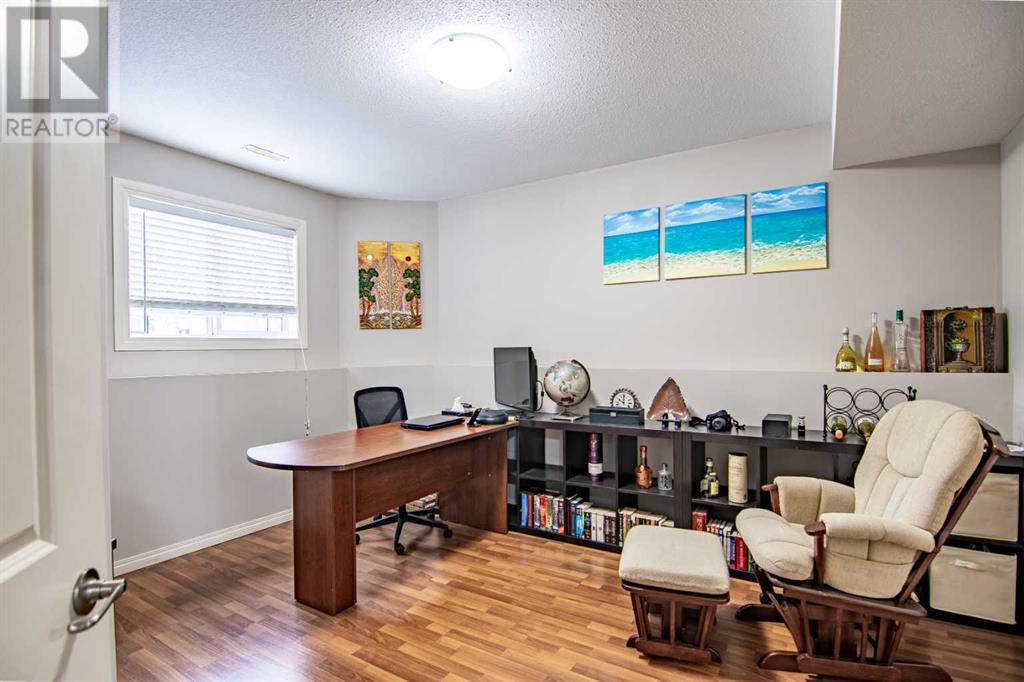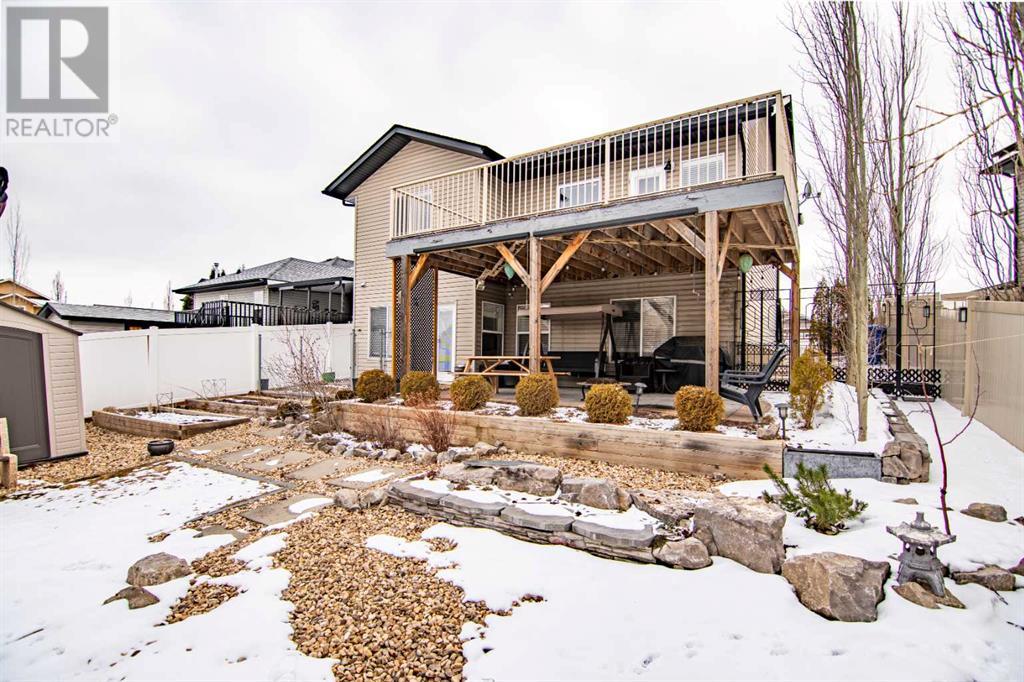3 Bedroom
3 Bathroom
1,136 ft2
Bi-Level
Central Air Conditioning
Forced Air, In Floor Heating
Garden Area, Landscaped
$550,000
Rare location! Located in a wonderful keyhole close you will discover 35 Vath Place a beautiful fully developed WALKOUT Bi-Level with a 22x24 HEATED garage. The open concept main floor features a bright living and makes entertaining guests easy! The stunning kitchen showcases stainless steel appliances including a gas stove, a moveable island and ample cabinet space. From the dining room you can access the 14x22 upper deck and enjoy the West facing sun! There are two bedrooms located on the main floor including the primary bedroom equipped with a 3pc ensuite & double closets. The walkout basement provides you with a huge recreational space with functional in-floor heat. The basement is home to the third bedroom (room for a 4th room if needed) and a 4pc bathroom. The gorgeous backyard is a gardeners dream ~ fully fenced & landscaped plus a concrete patio. Additional upgrades and features include a new HWT (2024), shingles (3-4 years old), Central A/C, new dishwasher (2024), gas line for BBQ, hot & cold taps in the garage, copper ionization water system and more. Properties seldomly come up in this location! (id:57810)
Property Details
|
MLS® Number
|
A2207282 |
|
Property Type
|
Single Family |
|
Neigbourhood
|
Vanier Woods |
|
Community Name
|
Vanier Woods |
|
Amenities Near By
|
Playground, Schools, Shopping |
|
Parking Space Total
|
2 |
|
Plan
|
0627356 |
|
Structure
|
Deck |
Building
|
Bathroom Total
|
3 |
|
Bedrooms Above Ground
|
2 |
|
Bedrooms Below Ground
|
1 |
|
Bedrooms Total
|
3 |
|
Appliances
|
Refrigerator, Window/sleeve Air Conditioner, Dishwasher, Stove, Microwave, Window Coverings, Garage Door Opener, Washer & Dryer |
|
Architectural Style
|
Bi-level |
|
Basement Development
|
Finished |
|
Basement Type
|
Full (finished) |
|
Constructed Date
|
2007 |
|
Construction Material
|
Wood Frame |
|
Construction Style Attachment
|
Detached |
|
Cooling Type
|
Central Air Conditioning |
|
Exterior Finish
|
Vinyl Siding |
|
Flooring Type
|
Carpeted, Linoleum |
|
Foundation Type
|
Poured Concrete |
|
Heating Type
|
Forced Air, In Floor Heating |
|
Size Interior
|
1,136 Ft2 |
|
Total Finished Area
|
1136 Sqft |
|
Type
|
House |
Parking
Land
|
Acreage
|
No |
|
Fence Type
|
Fence |
|
Land Amenities
|
Playground, Schools, Shopping |
|
Landscape Features
|
Garden Area, Landscaped |
|
Size Depth
|
38.8 M |
|
Size Frontage
|
13.9 M |
|
Size Irregular
|
5741.00 |
|
Size Total
|
5741 Sqft|4,051 - 7,250 Sqft |
|
Size Total Text
|
5741 Sqft|4,051 - 7,250 Sqft |
|
Zoning Description
|
R1 |
Rooms
| Level |
Type |
Length |
Width |
Dimensions |
|
Basement |
Recreational, Games Room |
|
|
30.92 Ft x 26.58 Ft |
|
Basement |
Bedroom |
|
|
12.33 Ft x 13.75 Ft |
|
Basement |
4pc Bathroom |
|
|
9.00 Ft x 4.92 Ft |
|
Basement |
Furnace |
|
|
11.50 Ft x 11.00 Ft |
|
Main Level |
Living Room |
|
|
16.08 Ft x 15.42 Ft |
|
Main Level |
Kitchen |
|
|
8.42 Ft x 15.67 Ft |
|
Main Level |
Dining Room |
|
|
7.75 Ft x 15.67 Ft |
|
Main Level |
Primary Bedroom |
|
|
13.25 Ft x 17.58 Ft |
|
Main Level |
3pc Bathroom |
|
|
9.67 Ft x 4.83 Ft |
|
Main Level |
Bedroom |
|
|
10.17 Ft x 10.25 Ft |
|
Main Level |
4pc Bathroom |
|
|
9.75 Ft x 4.83 Ft |
https://www.realtor.ca/real-estate/28103242/35-vath-place-red-deer-vanier-woods











































