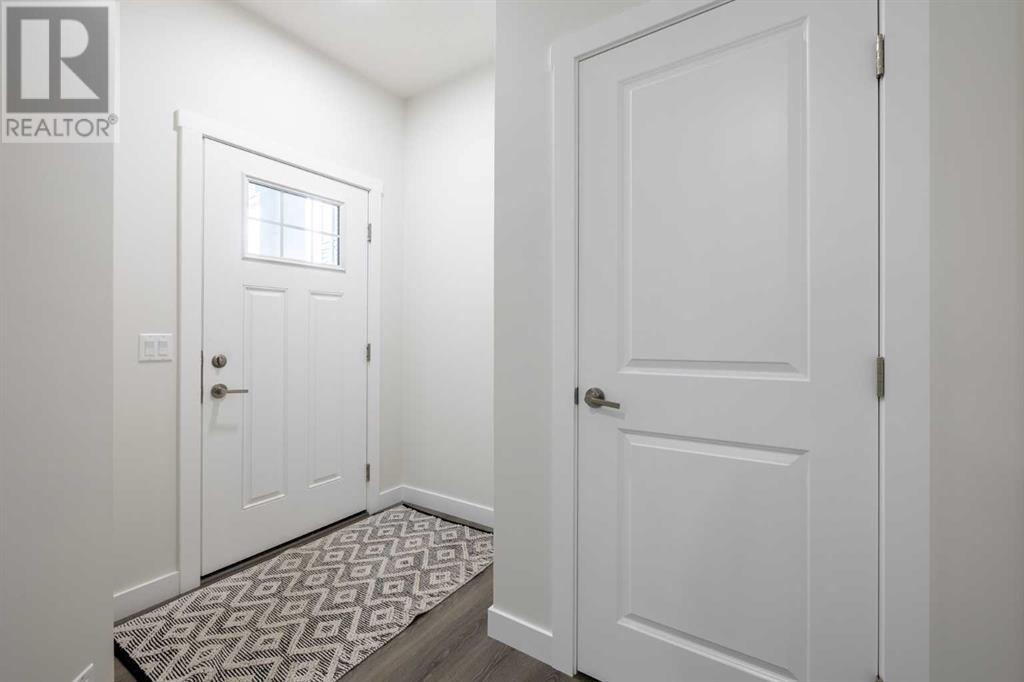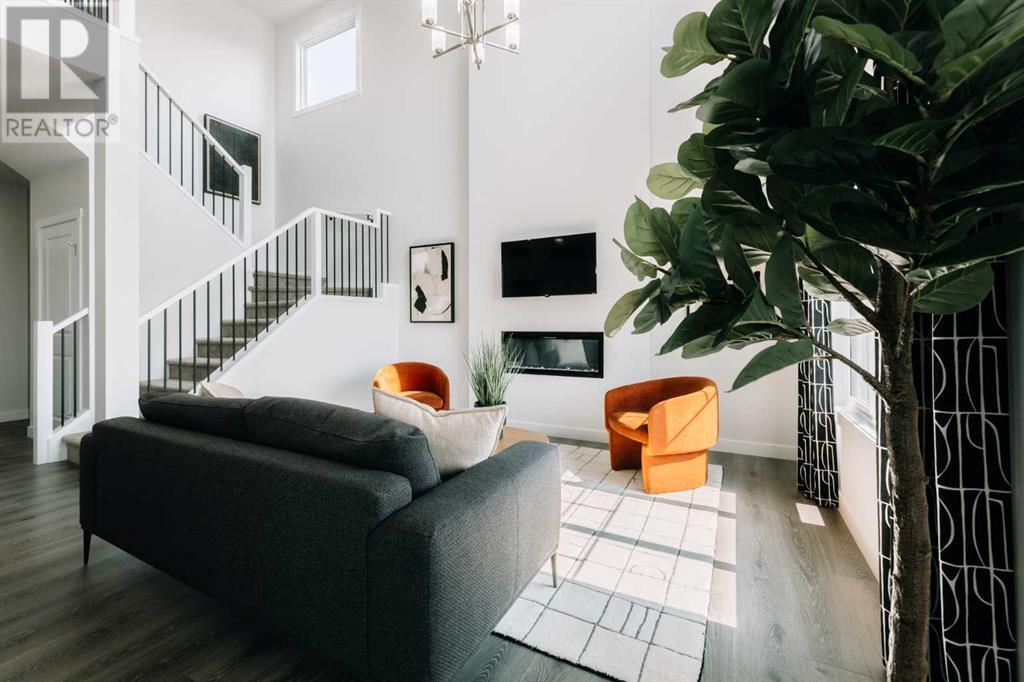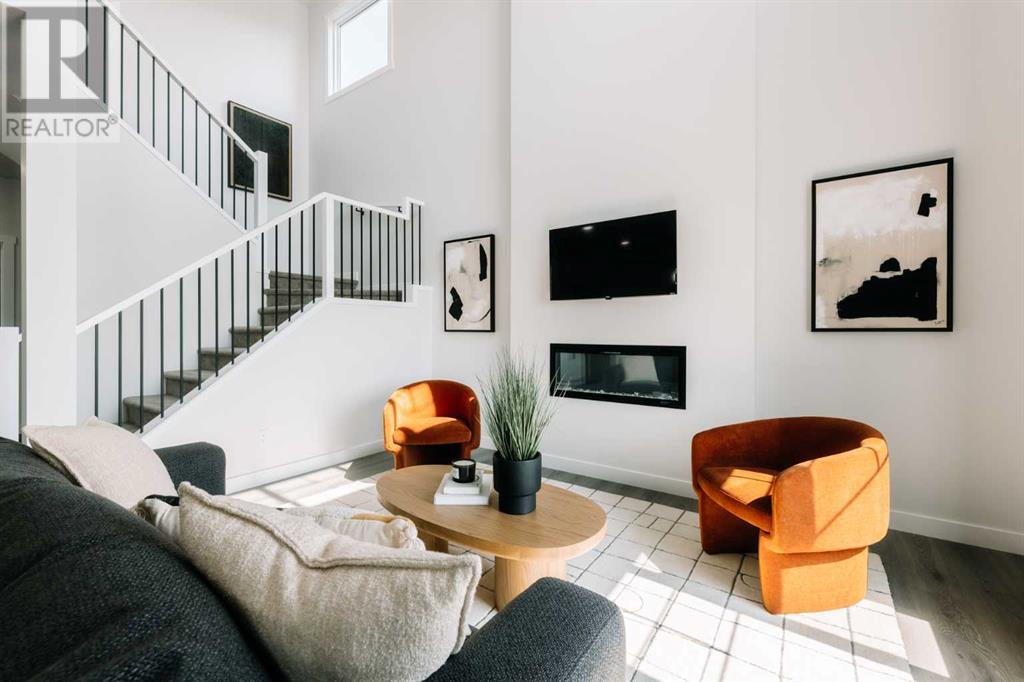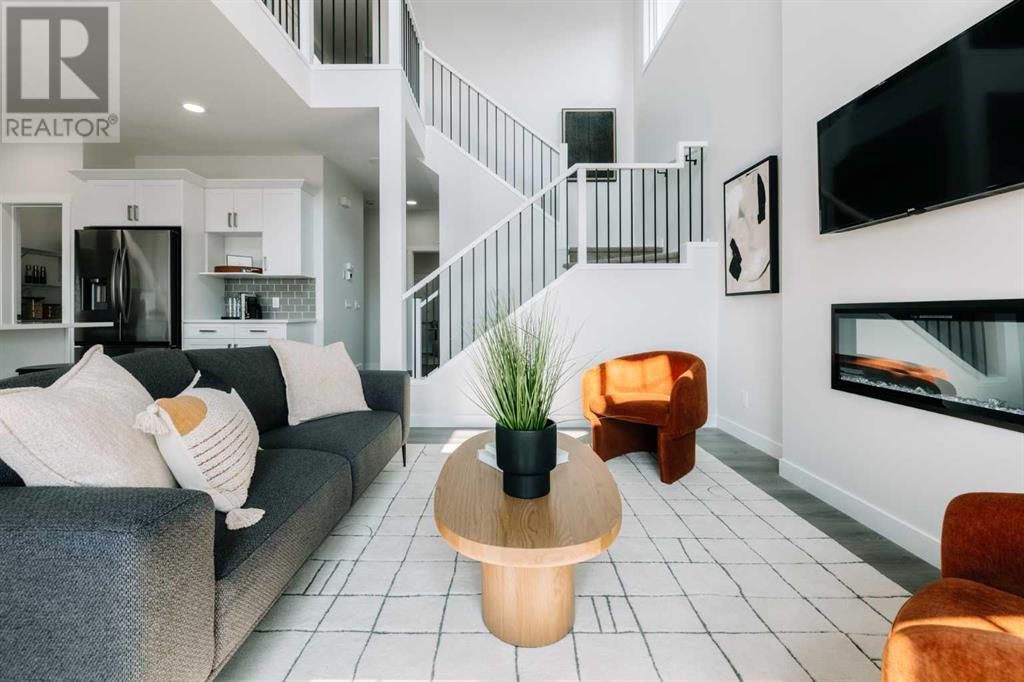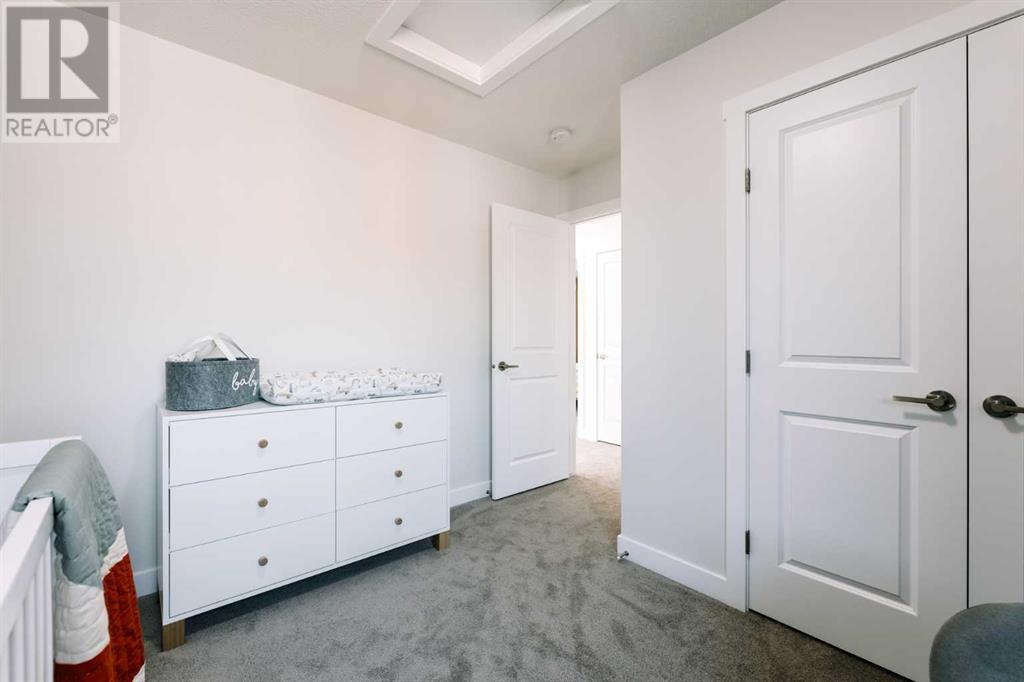3 Bedroom
3 Bathroom
2148 sqft
Fireplace
None
Forced Air
$639,900
Welcome to Heartland, One of Cochrane's newest and most vibrant community! This stunning 'Fulton' model offers everything your family needs and more. Enjoy the beauty of tree-lined streets, breathtaking mountain views, and access to parks, pathways, and naturalized amenities right outside your door. This thoughtfully designed home features 3 spacious bedrooms, 2.5 modern bathrooms, a double-car garage and WALKOUT BASEMENT! The main floor is designed for living and entertaining, complete with 9-foot ceilings on the main floor, luxurious quartz countertops throughout, and an open-to-below concept that adds a sense of grandeur to the space. The stylish kitchen boasts a walk-through pantry for easy access and a mudroom to keep things organized. The main floor also features a bright and airy den with large windows—perfect for a home office or study. Upstairs, you'll find the conveniently located bonus room, laundry room and a luxurious 5-piece en suite in the primary bedroom, offering a private oasis for relaxation. PLEASE NOTE Availability and specifications are subject to change without notice. (id:57810)
Property Details
|
MLS® Number
|
A2153501 |
|
Property Type
|
Single Family |
|
Community Name
|
Heartland |
|
AmenitiesNearBy
|
Playground, Schools, Shopping |
|
Features
|
See Remarks |
|
ParkingSpaceTotal
|
4 |
|
Plan
|
2311905 |
|
Structure
|
Deck |
Building
|
BathroomTotal
|
3 |
|
BedroomsAboveGround
|
3 |
|
BedroomsTotal
|
3 |
|
Age
|
New Building |
|
Appliances
|
None |
|
BasementDevelopment
|
Unfinished |
|
BasementFeatures
|
Walk Out |
|
BasementType
|
Full (unfinished) |
|
ConstructionMaterial
|
Wood Frame |
|
ConstructionStyleAttachment
|
Detached |
|
CoolingType
|
None |
|
FireplacePresent
|
Yes |
|
FireplaceTotal
|
1 |
|
FlooringType
|
Carpeted, Laminate, Tile |
|
FoundationType
|
Poured Concrete |
|
HalfBathTotal
|
1 |
|
HeatingFuel
|
Natural Gas |
|
HeatingType
|
Forced Air |
|
StoriesTotal
|
2 |
|
SizeInterior
|
2148 Sqft |
|
TotalFinishedArea
|
2148 Sqft |
|
Type
|
House |
Parking
Land
|
Acreage
|
No |
|
FenceType
|
Not Fenced |
|
LandAmenities
|
Playground, Schools, Shopping |
|
SizeFrontage
|
0.3 M |
|
SizeIrregular
|
594.82 |
|
SizeTotal
|
594.82 M2|4,051 - 7,250 Sqft |
|
SizeTotalText
|
594.82 M2|4,051 - 7,250 Sqft |
|
ZoningDescription
|
See Remarks |
Rooms
| Level |
Type |
Length |
Width |
Dimensions |
|
Main Level |
Kitchen |
|
|
10.50 Ft x 12.33 Ft |
|
Main Level |
Living Room |
|
|
14.17 Ft x 12.75 Ft |
|
Main Level |
Dining Room |
|
|
9.67 Ft x 12.33 Ft |
|
Main Level |
Den |
|
|
9.75 Ft x 12.42 Ft |
|
Main Level |
2pc Bathroom |
|
|
.00 Ft x .00 Ft |
|
Upper Level |
Primary Bedroom |
|
|
15.58 Ft x 13.08 Ft |
|
Upper Level |
Bonus Room |
|
|
13.08 Ft x 12.08 Ft |
|
Upper Level |
Bedroom |
|
|
11.58 Ft x 9.42 Ft |
|
Upper Level |
Bedroom |
|
|
10.83 Ft x 9.08 Ft |
|
Upper Level |
4pc Bathroom |
|
|
.00 Ft x .00 Ft |
|
Upper Level |
5pc Bathroom |
|
|
.00 Ft x .00 Ft |
|
Upper Level |
Laundry Room |
|
|
.00 Ft x .00 Ft |
https://www.realtor.ca/real-estate/27386754/35-saddlebred-place-cochrane-heartland

