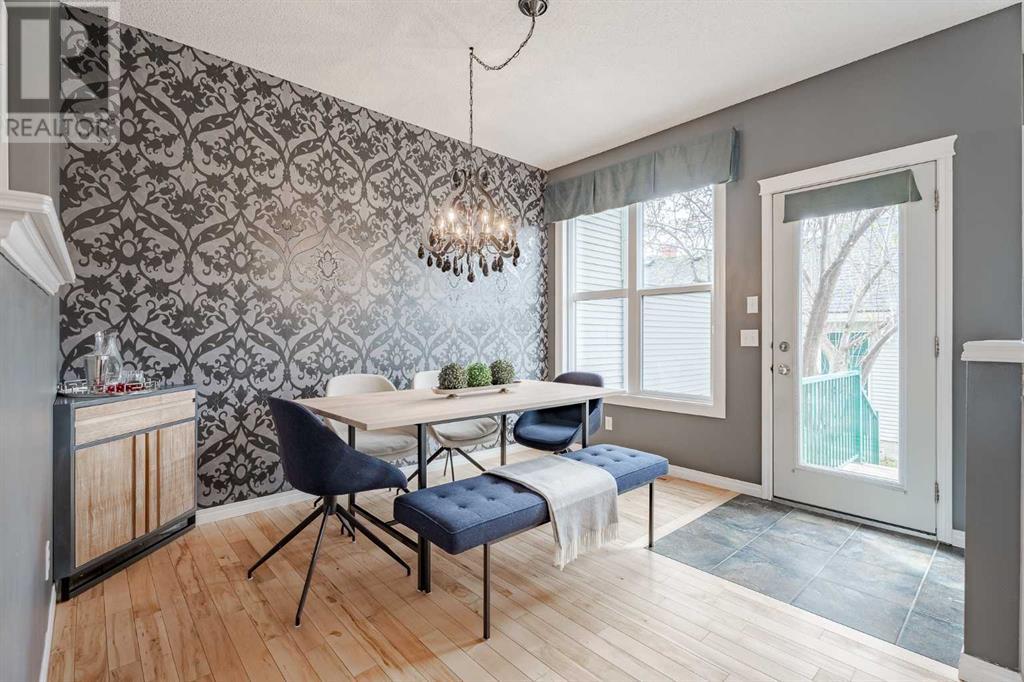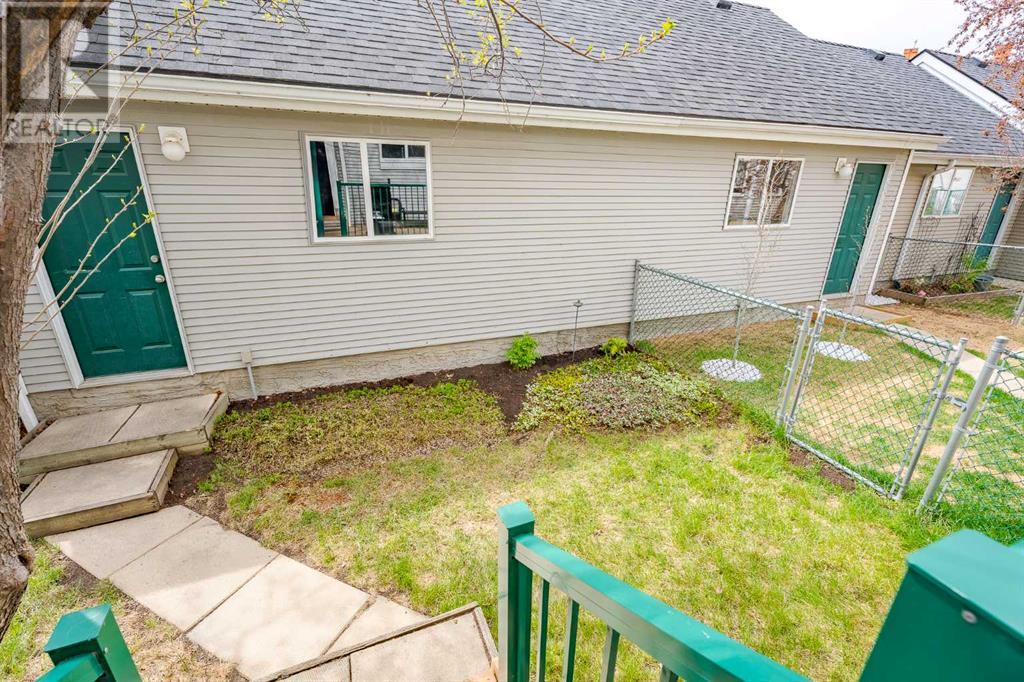35 Prestwick Park Se Calgary, Alberta T2Z 3V3
$448,800Maintenance, Common Area Maintenance, Property Management, Reserve Fund Contributions
$482.11 Monthly
Maintenance, Common Area Maintenance, Property Management, Reserve Fund Contributions
$482.11 Monthly****OPEN HOUSE SATURDAY MAY 10TH 2:30 TO 4:30PM**** This beautifully maintained townhome offers two spacious primary suites—each with its own ensuite and walk-in closet—along with thoughtful, designer upgrades throughout, including hardwood floors, quartz countertops, mosaic tile, crown mouldings, and stainless steel appliances. Enjoy the warmth of a gas fireplace, convenient upstairs laundry and upgraded fixtures. Step outside to your fully fenced, private backyard oasis—perfect for relaxing or entertaining—and a double detached garage for added convenience. Located just two blocks from vibrant High Street, with everything you could need including shopping, dining, coffee shops, and more just a short stroll away. Move-in ready—just unpack, settle in, and enjoy the lifestyle. Don't delay come see this home sweet home today! (id:57810)
Property Details
| MLS® Number | A2215522 |
| Property Type | Single Family |
| Neigbourhood | Prestwick |
| Community Name | McKenzie Towne |
| Amenities Near By | Park, Playground, Schools, Shopping |
| Community Features | Pets Allowed With Restrictions |
| Features | Parking |
| Parking Space Total | 2 |
| Plan | 0013023 |
| Structure | Deck |
Building
| Bathroom Total | 3 |
| Bedrooms Above Ground | 2 |
| Bedrooms Total | 2 |
| Appliances | Washer, Refrigerator, Dishwasher, Stove, Dryer, Microwave Range Hood Combo, Window Coverings |
| Basement Development | Unfinished |
| Basement Type | Full (unfinished) |
| Constructed Date | 2001 |
| Construction Material | Wood Frame |
| Construction Style Attachment | Attached |
| Cooling Type | None |
| Exterior Finish | Vinyl Siding |
| Fireplace Present | Yes |
| Fireplace Total | 1 |
| Flooring Type | Carpeted, Ceramic Tile, Hardwood |
| Foundation Type | Poured Concrete |
| Half Bath Total | 1 |
| Heating Fuel | Natural Gas |
| Heating Type | Forced Air |
| Stories Total | 2 |
| Size Interior | 1,295 Ft2 |
| Total Finished Area | 1294.53 Sqft |
| Type | Row / Townhouse |
Parking
| Detached Garage | 2 |
Land
| Acreage | No |
| Fence Type | Fence |
| Land Amenities | Park, Playground, Schools, Shopping |
| Landscape Features | Landscaped |
| Size Total Text | Unknown |
| Zoning Description | M-2 |
Rooms
| Level | Type | Length | Width | Dimensions |
|---|---|---|---|---|
| Main Level | Kitchen | 9.33 Ft x 8.67 Ft | ||
| Main Level | Living Room | 17.17 Ft x 14.17 Ft | ||
| Main Level | Dining Room | 11.33 Ft x 10.42 Ft | ||
| Main Level | 2pc Bathroom | 7.17 Ft x 3.42 Ft | ||
| Upper Level | Primary Bedroom | 13.17 Ft x 12.92 Ft | ||
| Upper Level | Other | 7.58 Ft x 4.42 Ft | ||
| Upper Level | 4pc Bathroom | 8.50 Ft x 5.50 Ft | ||
| Upper Level | Bedroom | 11.92 Ft x 11.58 Ft | ||
| Upper Level | 3pc Bathroom | 8.67 Ft x 6.58 Ft | ||
| Upper Level | Other | 6.83 Ft x 4.00 Ft | ||
| Upper Level | Laundry Room | 5.50 Ft x 2.92 Ft |
https://www.realtor.ca/real-estate/28281803/35-prestwick-park-se-calgary-mckenzie-towne
Contact Us
Contact us for more information

































