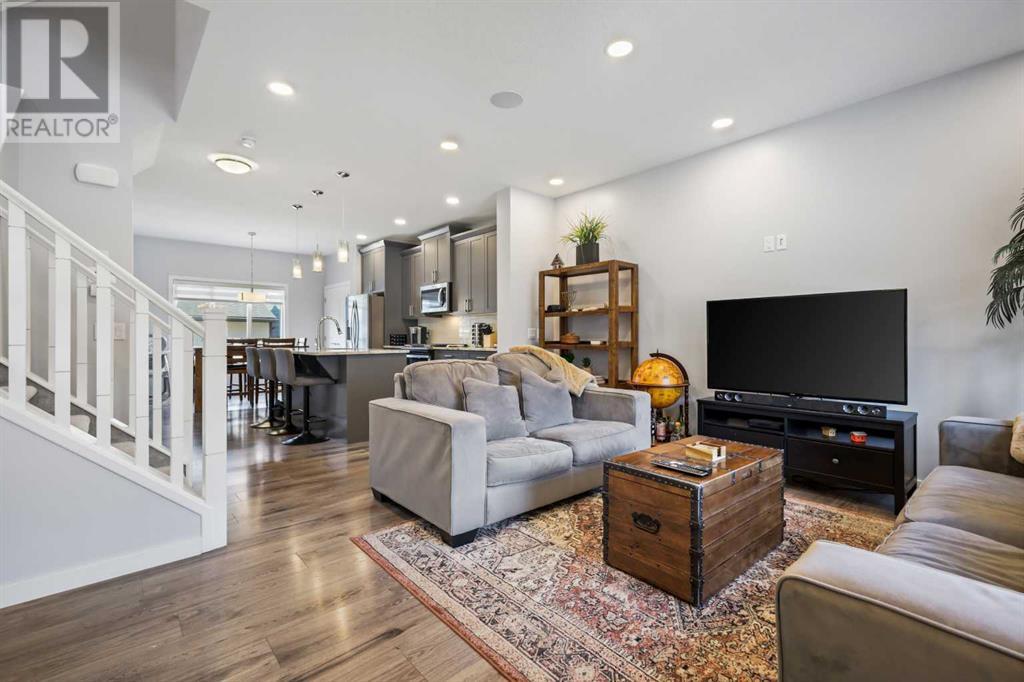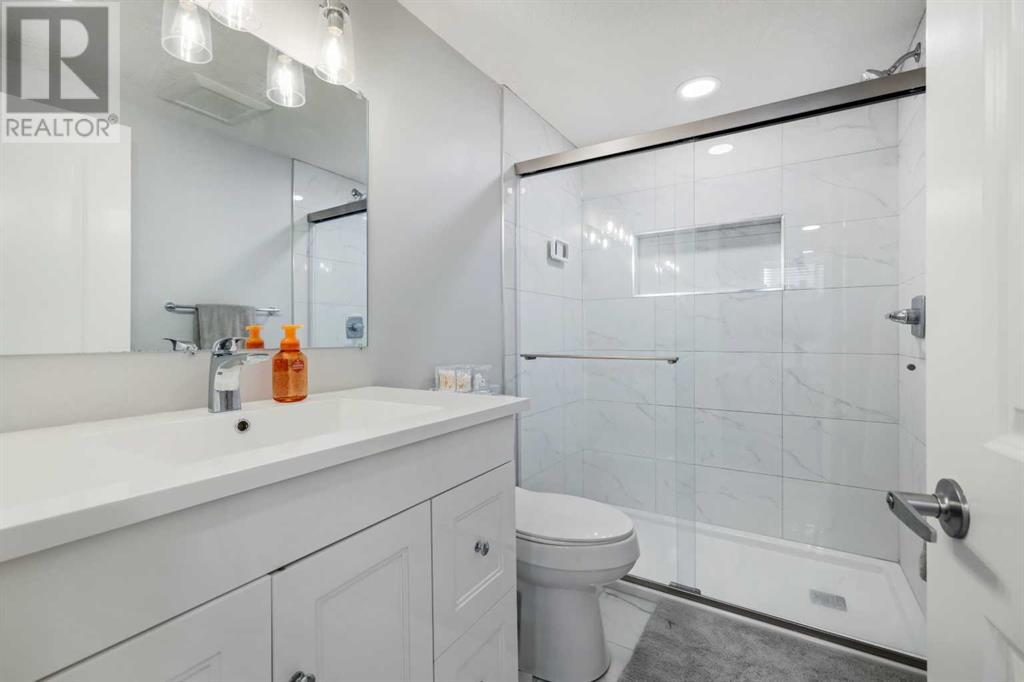4 Bedroom
4 Bathroom
1,473 ft2
Central Air Conditioning
Forced Air
Landscaped
$675,000
Beautiful 2 storey home shows like new. Freshly painted 4 bedroom 3.5 bath home. You will notice the open floor plan and natural light as soon as you enter the door. Your living rooms flows into your upgraded kitchen and has a spacious dining room for family meals. Upstairs boasts 3 bedrooms as well as an ensuite and a 4 piece bath. Your laundry is also located on the upper floor for convenience. The basement is fully finished and has a good sized rec room as well as another bedroom with an ensuite. You will love summer in the back yard with a great deck as well as a gas line for the BBQ. Winter may not be bad either with an oversized double garage to keep your cars from getting covered in snow. Lots of upgrades including central Air Conditioning and central vac don't miss out on this great home in Mahogany. (id:57810)
Property Details
|
MLS® Number
|
A2201112 |
|
Property Type
|
Single Family |
|
Neigbourhood
|
Mahogany |
|
Community Name
|
Mahogany |
|
Amenities Near By
|
Playground, Shopping, Water Nearby |
|
Community Features
|
Lake Privileges |
|
Features
|
Back Lane, No Smoking Home, Gas Bbq Hookup, Parking |
|
Parking Space Total
|
2 |
|
Plan
|
1710916 |
|
Structure
|
Deck |
Building
|
Bathroom Total
|
4 |
|
Bedrooms Above Ground
|
3 |
|
Bedrooms Below Ground
|
1 |
|
Bedrooms Total
|
4 |
|
Amenities
|
Clubhouse |
|
Appliances
|
Washer, Refrigerator, Range - Gas, Dishwasher, Dryer, Microwave, Garburator, Window Coverings, Garage Door Opener |
|
Basement Development
|
Finished |
|
Basement Type
|
Full (finished) |
|
Constructed Date
|
2018 |
|
Construction Material
|
Wood Frame |
|
Construction Style Attachment
|
Detached |
|
Cooling Type
|
Central Air Conditioning |
|
Flooring Type
|
Carpeted, Laminate |
|
Foundation Type
|
Poured Concrete |
|
Half Bath Total
|
1 |
|
Heating Type
|
Forced Air |
|
Stories Total
|
2 |
|
Size Interior
|
1,473 Ft2 |
|
Total Finished Area
|
1473.47 Sqft |
|
Type
|
House |
Parking
|
Detached Garage
|
2 |
|
Oversize
|
|
Land
|
Acreage
|
No |
|
Fence Type
|
Fence |
|
Land Amenities
|
Playground, Shopping, Water Nearby |
|
Landscape Features
|
Landscaped |
|
Size Frontage
|
32.94 M |
|
Size Irregular
|
256.00 |
|
Size Total
|
256 M2|0-4,050 Sqft |
|
Size Total Text
|
256 M2|0-4,050 Sqft |
|
Zoning Description
|
R-g |
Rooms
| Level |
Type |
Length |
Width |
Dimensions |
|
Second Level |
Primary Bedroom |
|
|
12.92 Ft x 12.92 Ft |
|
Second Level |
3pc Bathroom |
|
|
9.83 Ft x 4.92 Ft |
|
Second Level |
Bedroom |
|
|
10.83 Ft x 9.50 Ft |
|
Second Level |
Bedroom |
|
|
9.92 Ft x 8.83 Ft |
|
Second Level |
4pc Bathroom |
|
|
4.92 Ft x 7.92 Ft |
|
Lower Level |
Bedroom |
|
|
12.42 Ft x 8.92 Ft |
|
Lower Level |
Recreational, Games Room |
|
|
17.42 Ft x 11.00 Ft |
|
Lower Level |
3pc Bathroom |
|
|
8.25 Ft x 4.92 Ft |
|
Main Level |
Living Room |
|
|
15.50 Ft x 11.92 Ft |
|
Main Level |
Kitchen |
|
|
10.08 Ft x 7.67 Ft |
|
Main Level |
Dining Room |
|
|
10.67 Ft x 8.58 Ft |
|
Main Level |
2pc Bathroom |
|
|
5.08 Ft x 4.92 Ft |
https://www.realtor.ca/real-estate/28006075/35-masters-manor-se-calgary-mahogany












































