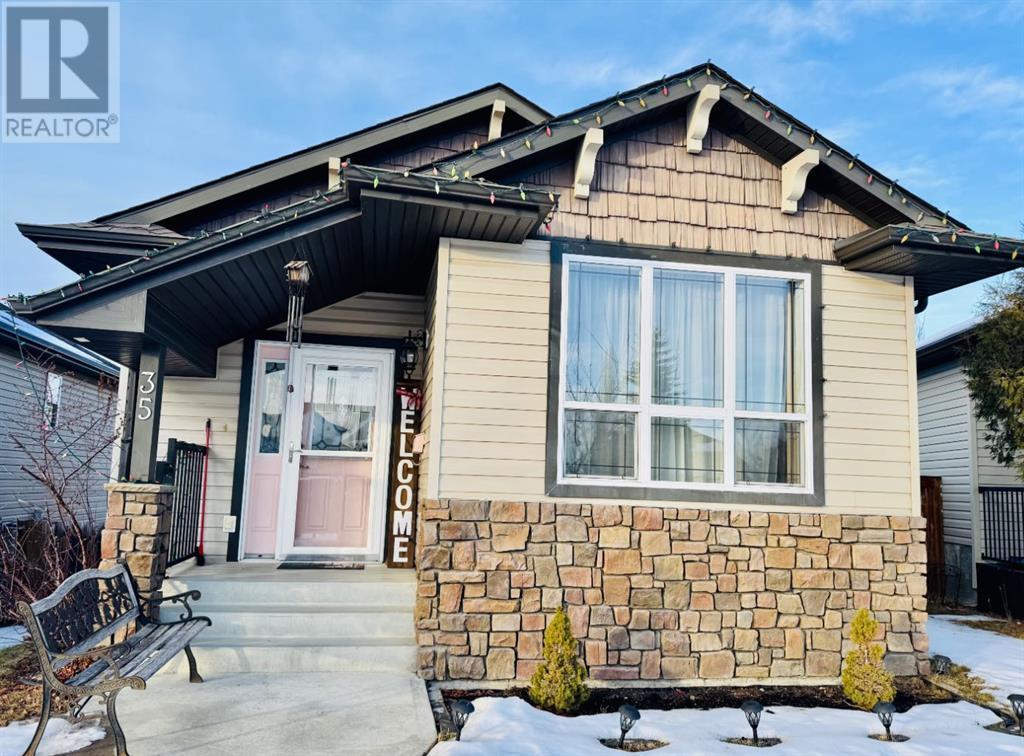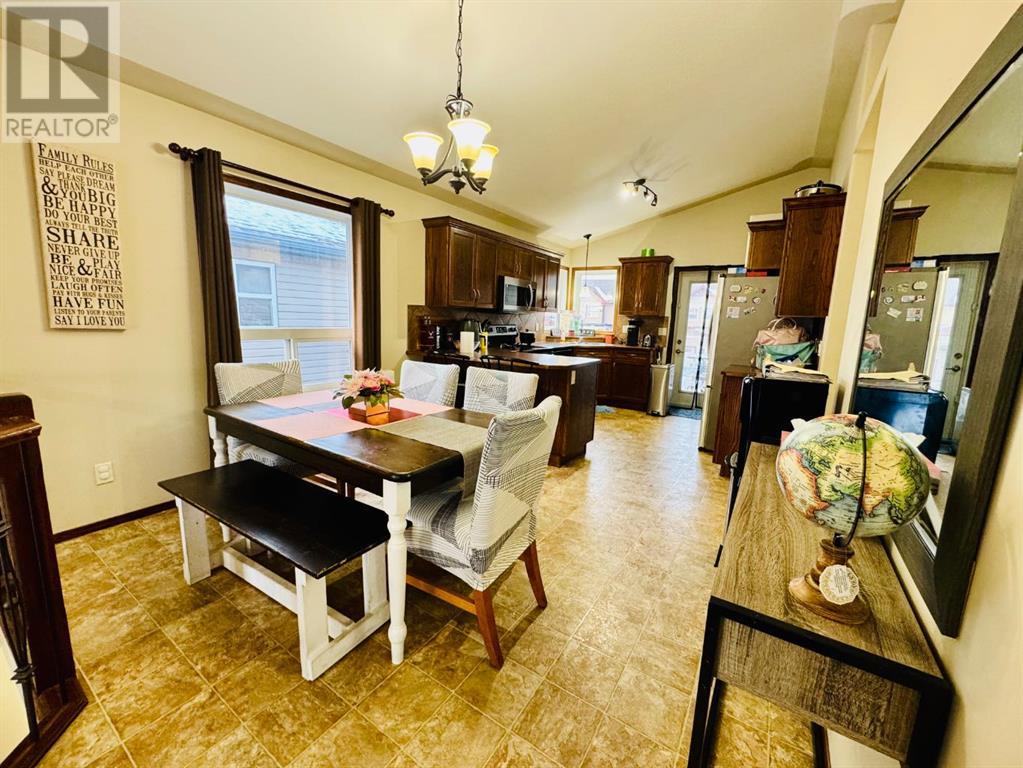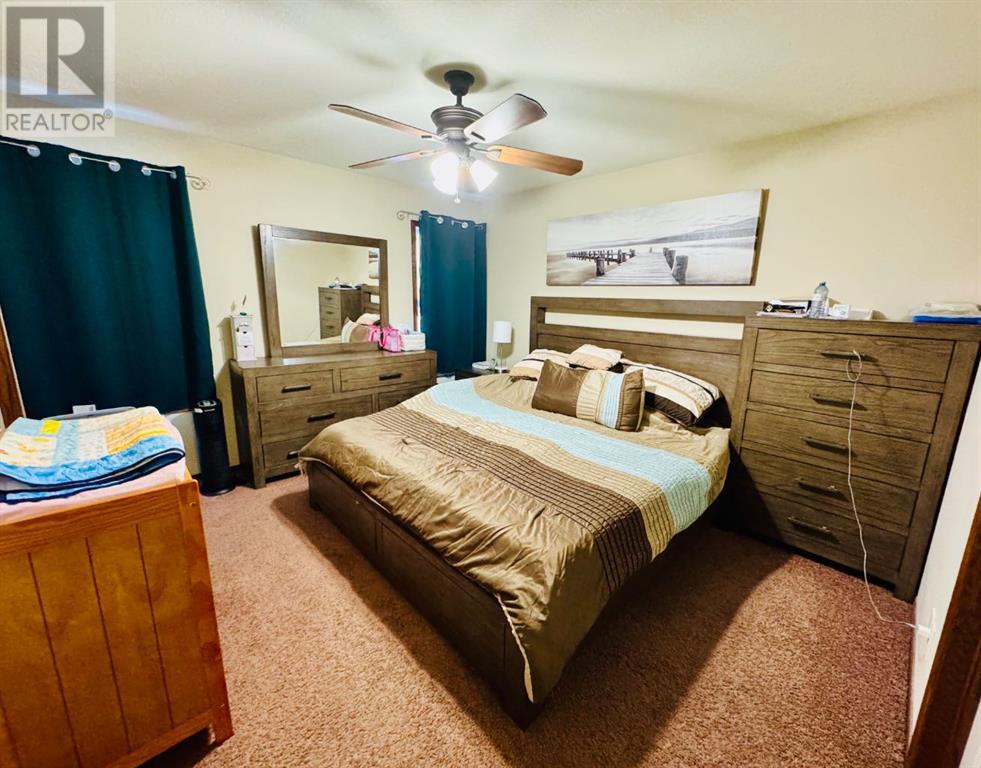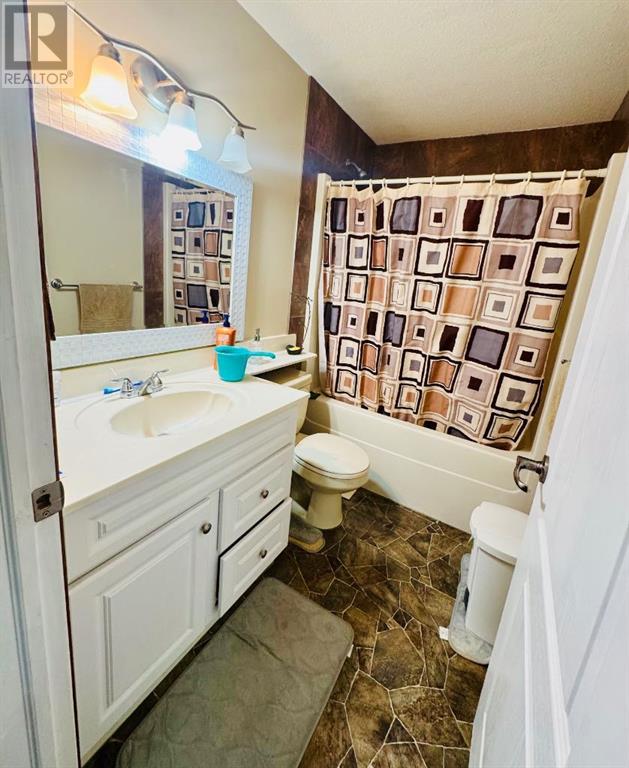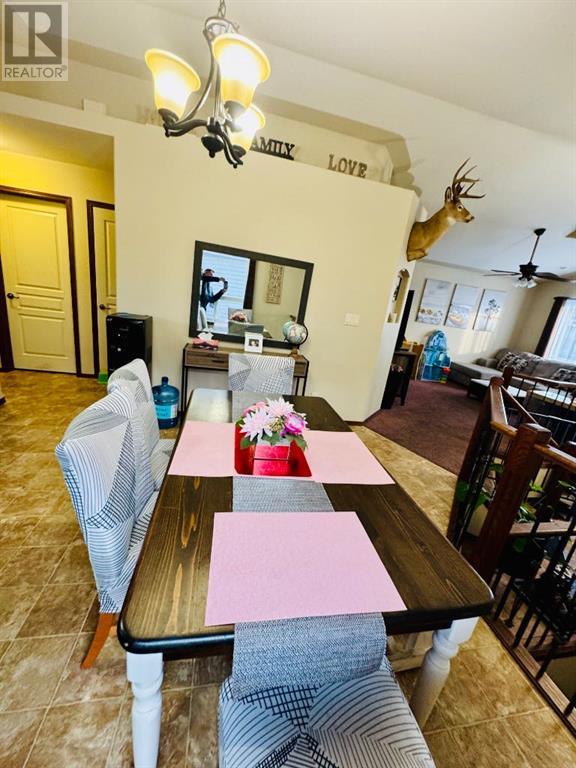4 Bedroom
3 Bathroom
1,080 ft2
Bungalow
None
Forced Air, In Floor Heating
$414,900
Welcome to this charming single-detached bungalow with a walkout basement—perfect for first-time home buyers, those looking to downsize, or savvy investors seeking a revenue property! This cozy yet spacious home boasts an open floor plan that flows seamlessly from front to back, complemented by large windows that flood the space with natural light.The main level features a welcoming living area, a functional kitchen, and ample dining space, all designed for easy living and entertaining. The primary level also includes two generously sized bedrooms and two bathrooms for your convenience.The fully finished walkout basement offers exceptional versatility with two additional bedrooms, another full bathroom, and plenty of space for a recreation area, guest suite, or rental income opportunity.With four bedrooms and three bathrooms in total, this home offers unbeatable value and flexibility. Whether you’re starting your homeownership journey, simplifying your lifestyle, or building your investment portfolio, this property is a must-see!Schedule your private viewing today—this one won’t last long! (id:57810)
Property Details
|
MLS® Number
|
A2188420 |
|
Property Type
|
Single Family |
|
Community Name
|
Ironstone |
|
Amenities Near By
|
Park, Playground, Schools, Shopping |
|
Features
|
See Remarks |
|
Parking Space Total
|
2 |
|
Plan
|
0620981 |
|
Structure
|
None |
Building
|
Bathroom Total
|
3 |
|
Bedrooms Above Ground
|
2 |
|
Bedrooms Below Ground
|
2 |
|
Bedrooms Total
|
4 |
|
Appliances
|
Dishwasher, Stove, Microwave, Washer & Dryer |
|
Architectural Style
|
Bungalow |
|
Basement Development
|
Finished |
|
Basement Features
|
Walk Out |
|
Basement Type
|
Full (finished) |
|
Constructed Date
|
2006 |
|
Construction Material
|
Poured Concrete, Wood Frame |
|
Construction Style Attachment
|
Detached |
|
Cooling Type
|
None |
|
Exterior Finish
|
Concrete, Vinyl Siding |
|
Flooring Type
|
Carpeted, Linoleum |
|
Foundation Type
|
Poured Concrete |
|
Heating Type
|
Forced Air, In Floor Heating |
|
Stories Total
|
1 |
|
Size Interior
|
1,080 Ft2 |
|
Total Finished Area
|
1079.6 Sqft |
|
Type
|
House |
Parking
Land
|
Acreage
|
No |
|
Fence Type
|
Fence |
|
Land Amenities
|
Park, Playground, Schools, Shopping |
|
Size Depth
|
104.99 M |
|
Size Frontage
|
32 M |
|
Size Irregular
|
4067.00 |
|
Size Total
|
4067 Sqft|4,051 - 7,250 Sqft |
|
Size Total Text
|
4067 Sqft|4,051 - 7,250 Sqft |
|
Zoning Description
|
R1n |
Rooms
| Level |
Type |
Length |
Width |
Dimensions |
|
Basement |
Bedroom |
|
|
10.83 Ft x 13.50 Ft |
|
Basement |
4pc Bathroom |
|
|
7.92 Ft x 4.92 Ft |
|
Basement |
Laundry Room |
|
|
9.50 Ft x 8.42 Ft |
|
Basement |
Bedroom |
|
|
13.75 Ft x 12.75 Ft |
|
Basement |
Family Room |
|
|
13.58 Ft x 21.00 Ft |
|
Main Level |
Living Room |
|
|
15.58 Ft x 12.00 Ft |
|
Main Level |
Other |
|
|
6.17 Ft x 5.75 Ft |
|
Main Level |
Other |
|
|
6.83 Ft x 5.75 Ft |
|
Main Level |
Dining Room |
|
|
11.17 Ft x 8.67 Ft |
|
Main Level |
Kitchen |
|
|
12.17 Ft x 11.08 Ft |
|
Main Level |
Bedroom |
|
|
11.25 Ft x 9.92 Ft |
|
Main Level |
4pc Bathroom |
|
|
7.92 Ft x 4.92 Ft |
|
Main Level |
Primary Bedroom |
|
|
12.75 Ft x 11.50 Ft |
|
Main Level |
3pc Bathroom |
|
|
7.92 Ft x 4.92 Ft |
https://www.realtor.ca/real-estate/27814543/35-imbeau-close-red-deer-ironstone
