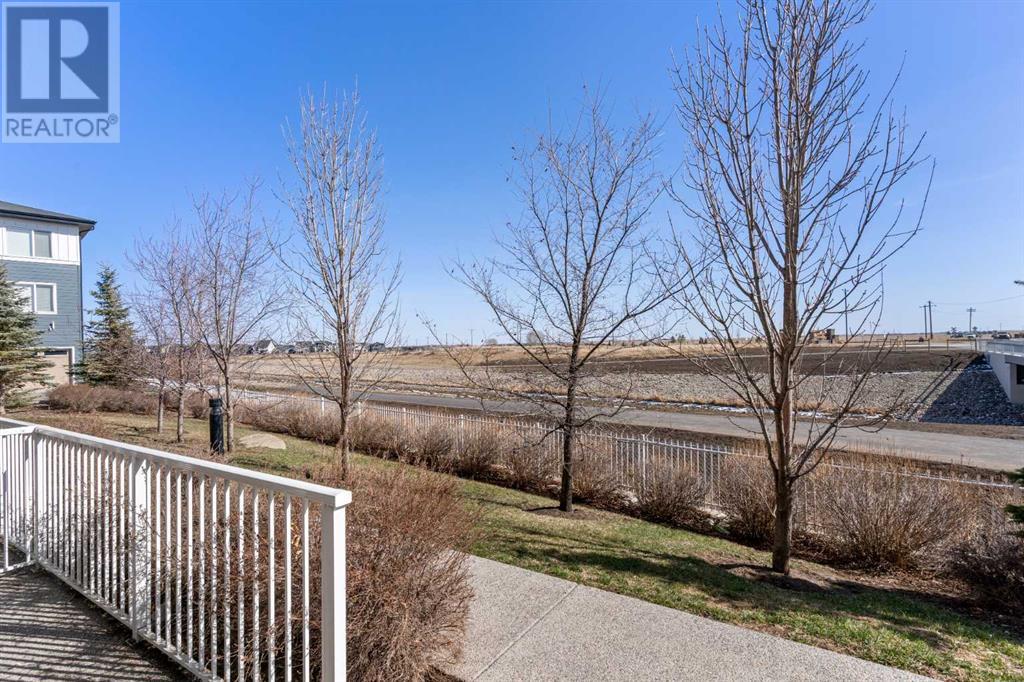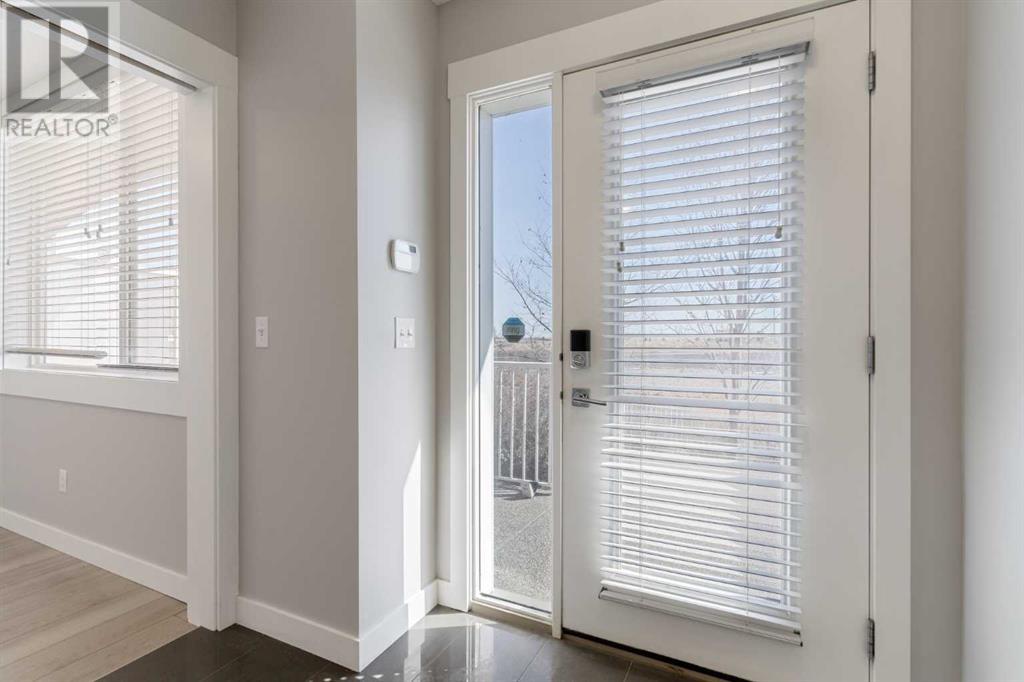35, 111 Rainbow Falls Gate Chestermere, Alberta T1X 0Z5
$459,900Maintenance, Common Area Maintenance, Insurance, Ground Maintenance, Property Management, Reserve Fund Contributions, Waste Removal
$350.41 Monthly
Maintenance, Common Area Maintenance, Insurance, Ground Maintenance, Property Management, Reserve Fund Contributions, Waste Removal
$350.41 MonthlyStunning 3-Bedroom Townhouse Backing Onto Water Canal!Welcome to this beautifully maintained 3-bedroom, 2.5 Baths, 1517 sq ft townhouse perfectly situated on the sunny south side, offering serene views of a picturesque water canal and direct access to walking paths—an ideal setting for outdoor lovers!Inside, enjoy the fresh feel of a brand-new professional paint job throughout, creating a clean and modern vibe. The spacious main floor den is perfect for a home office or flex space. Upstairs, you’ll love the convenience of upper-floor laundry and three generously sized bedrooms.The heart of the home is the large kitchen, complete with a quartz countertop island, full stainless steel appliances, and plenty of room to cook, gather, and entertain. Step outside to the sunny balcony, perfect for BBQs and morning coffee.Other highlights include a double attached garage, ample storage, and modern finishes throughout. Don’t miss this bright and airy home with unbeatable water views and exceptional walkability! Low Condo Fees, Pets allowed with approval. Close to shopping, schools, playground, and all amenities. Book your viewing today! Check out the Virtual Tour!. (id:57810)
Property Details
| MLS® Number | A2209556 |
| Property Type | Single Family |
| Community Name | Rainbow Falls |
| Amenities Near By | Golf Course, Park, Playground, Schools, Shopping, Water Nearby |
| Community Features | Golf Course Development, Lake Privileges, Fishing, Pets Allowed, Pets Allowed With Restrictions |
| Features | No Neighbours Behind, Closet Organizers, Parking |
| Parking Space Total | 2 |
| Plan | 1612771 |
| View Type | View |
| Water Front Type | Waterfront On Canal |
Building
| Bathroom Total | 3 |
| Bedrooms Above Ground | 3 |
| Bedrooms Total | 3 |
| Appliances | Refrigerator, Dishwasher, Stove, Microwave Range Hood Combo, Window Coverings, Garage Door Opener, Washer & Dryer |
| Basement Type | None |
| Constructed Date | 2016 |
| Construction Material | Wood Frame |
| Construction Style Attachment | Attached |
| Cooling Type | None |
| Exterior Finish | Vinyl Siding |
| Flooring Type | Carpeted, Vinyl Plank |
| Foundation Type | Poured Concrete |
| Half Bath Total | 1 |
| Heating Fuel | Natural Gas |
| Heating Type | Forced Air |
| Stories Total | 3 |
| Size Interior | 1,517 Ft2 |
| Total Finished Area | 1517.22 Sqft |
| Type | Row / Townhouse |
Parking
| Attached Garage | 2 |
Land
| Acreage | No |
| Fence Type | Not Fenced |
| Land Amenities | Golf Course, Park, Playground, Schools, Shopping, Water Nearby |
| Size Total Text | Unknown |
| Zoning Description | Dc(r-3) |
Rooms
| Level | Type | Length | Width | Dimensions |
|---|---|---|---|---|
| Second Level | Dining Room | 13.67 Ft x 5.75 Ft | ||
| Second Level | Kitchen | 13.42 Ft x 13.17 Ft | ||
| Second Level | Living Room | 17.17 Ft x 9.33 Ft | ||
| Second Level | 2pc Bathroom | 5.58 Ft x 5.00 Ft | ||
| Third Level | 4pc Bathroom | 5.00 Ft x 8.08 Ft | ||
| Third Level | 4pc Bathroom | 5.58 Ft x 7.92 Ft | ||
| Third Level | Primary Bedroom | 11.25 Ft x 13.50 Ft | ||
| Third Level | Bedroom | 9.17 Ft x 11.92 Ft | ||
| Third Level | Bedroom | 7.92 Ft x 11.92 Ft | ||
| Main Level | Office | 9.33 Ft x 8.50 Ft | ||
| Main Level | Furnace | 6.83 Ft x 4.50 Ft |
https://www.realtor.ca/real-estate/28133930/35-111-rainbow-falls-gate-chestermere-rainbow-falls
Contact Us
Contact us for more information













































