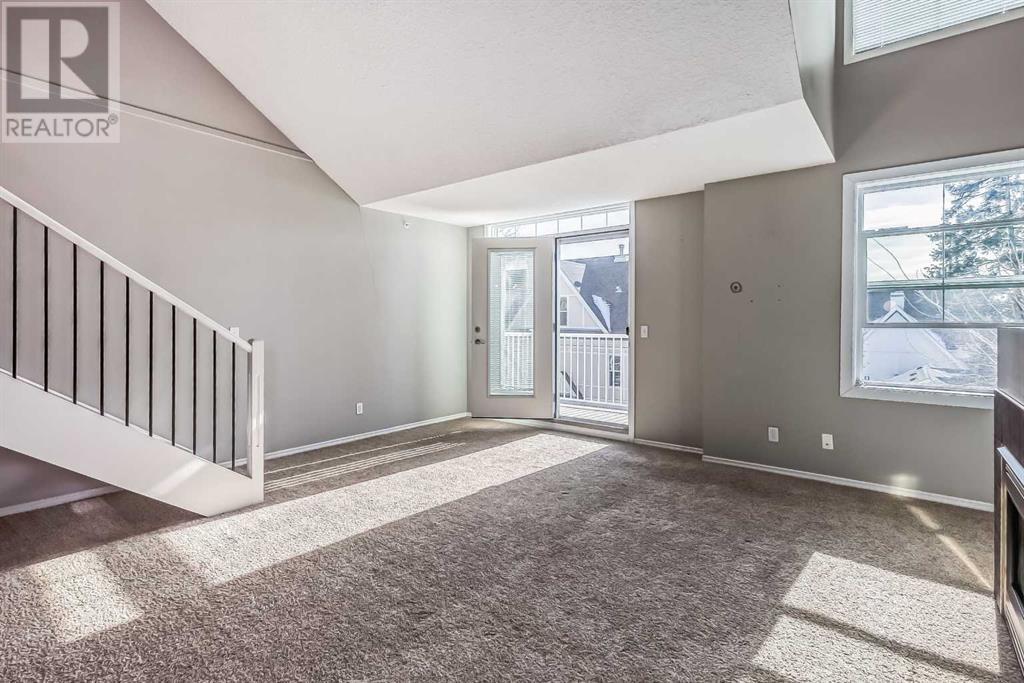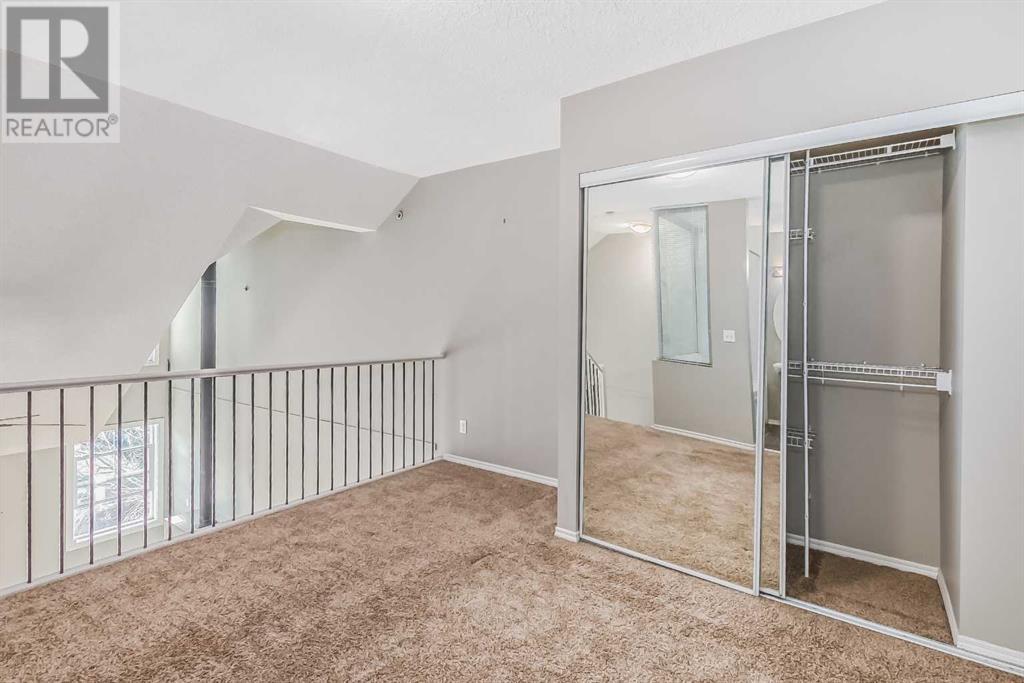346, 2200 Marda Link Sw Calgary, Alberta T2T 6C7
$344,900Maintenance, Condominium Amenities, Common Area Maintenance, Heat, Insurance, Ground Maintenance, Parking, Property Management, Reserve Fund Contributions, Waste Removal
$534 Monthly
Maintenance, Condominium Amenities, Common Area Maintenance, Heat, Insurance, Ground Maintenance, Parking, Property Management, Reserve Fund Contributions, Waste Removal
$534 MonthlyGreat OPEN Layout for this PENTHOUSE LOFT unit in the upscale complex called THE COURTYARDS of Garrison Woods. With loads of Natural light that flows in from the South windows and double Deck doors, this unit is sure to satisfy your 1 bedroom, 1.5 Bath needs! 18 ft ceilings in the Dormer area, very cool, and vaulted ceiling in the Living Room with Fireplace, very roomy and open to the Kitchen divided only by a Peninsula. Very practical, the peninsula offers an extended countertop for dining, and a raised bar for hanging out! Kitchen features include black appliance package with Dishwasher, Fridge, OTR Microwave with Hoodfan vented out over the Electric Stove. A ceiling Fan in the Living room and Laundry on the Main are necessities, extra storage in the Laundry area. Computer Niche with built-in desk and Tower is very convenient for that home office everyone needs nowadays. A 2-pc Powder Room rounds out the Main floor, a close walk from the elevator. IN-FLOOR HEATING ON THE MAIN is an exceptional feature not common in most complexes, very even and efficient heating system! South Deck looks out over the pathway, trees and faces the beautiful Versailles complex! Loft Bedroom overlooks the Living Room with black railing, really nice, has a full closet and a 4-pc Ensuite Bathroom with Tub/Shower, pedestal sink and separate WC. Great complex, incredible amenities including Indoor Swimming Pool, Gym/Exercise Area & Party room with Full Kitchen. close to shopping, Schools, MRU, Garrison Square, Bars and restaurants! Marda Loop is vibrant, and you’re right in the heart of it, but nicely tucked away! So much to offer, this complex also has GUEST SUITES owners can rent!! 10 minutes to Downtown, so quick to get around! 1 assigned parking stall, #A70, close to the entrance! Visitor Parking is close to the front door, convenience for all! (id:57810)
Property Details
| MLS® Number | A2176004 |
| Property Type | Single Family |
| Neigbourhood | Garrison Woods |
| Community Name | Garrison Woods |
| AmenitiesNearBy | Playground, Schools |
| CommunityFeatures | Pets Allowed With Restrictions |
| Features | No Smoking Home, Parking |
| ParkingSpaceTotal | 1 |
| Plan | 0011736 |
| PoolType | Indoor Pool |
Building
| BathroomTotal | 2 |
| BedroomsAboveGround | 1 |
| BedroomsTotal | 1 |
| Amenities | Exercise Centre, Swimming, Party Room |
| Appliances | Washer, Refrigerator, Dishwasher, Stove, Dryer, Microwave Range Hood Combo, Window Coverings |
| ArchitecturalStyle | Low Rise |
| ConstructedDate | 1999 |
| ConstructionMaterial | Wood Frame |
| ConstructionStyleAttachment | Attached |
| CoolingType | None |
| ExteriorFinish | Brick, Stucco |
| FireplacePresent | Yes |
| FireplaceTotal | 1 |
| FlooringType | Carpeted, Linoleum |
| HalfBathTotal | 1 |
| HeatingFuel | Natural Gas |
| HeatingType | In Floor Heating |
| StoriesTotal | 3 |
| SizeInterior | 774 Sqft |
| TotalFinishedArea | 774 Sqft |
| Type | Apartment |
Parking
| Garage | |
| Heated Garage |
Land
| Acreage | No |
| LandAmenities | Playground, Schools |
| SizeTotalText | Unknown |
| ZoningDescription | M-c1 |
Rooms
| Level | Type | Length | Width | Dimensions |
|---|---|---|---|---|
| Main Level | Kitchen | 10.01 Ft x 8.83 Ft | ||
| Main Level | Living Room/dining Room | 17.42 Ft x 16.01 Ft | ||
| Main Level | Breakfast | 5.25 Ft x 4.43 Ft | ||
| Main Level | Foyer | 7.25 Ft x 4.00 Ft | ||
| Main Level | Laundry Room | 7.68 Ft x 3.84 Ft | ||
| Main Level | 2pc Bathroom | 5.41 Ft x 4.82 Ft | ||
| Upper Level | Primary Bedroom | 12.17 Ft x 11.58 Ft | ||
| Upper Level | 4pc Bathroom | 8.33 Ft x 5.00 Ft |
https://www.realtor.ca/real-estate/27607852/346-2200-marda-link-sw-calgary-garrison-woods
Interested?
Contact us for more information














































