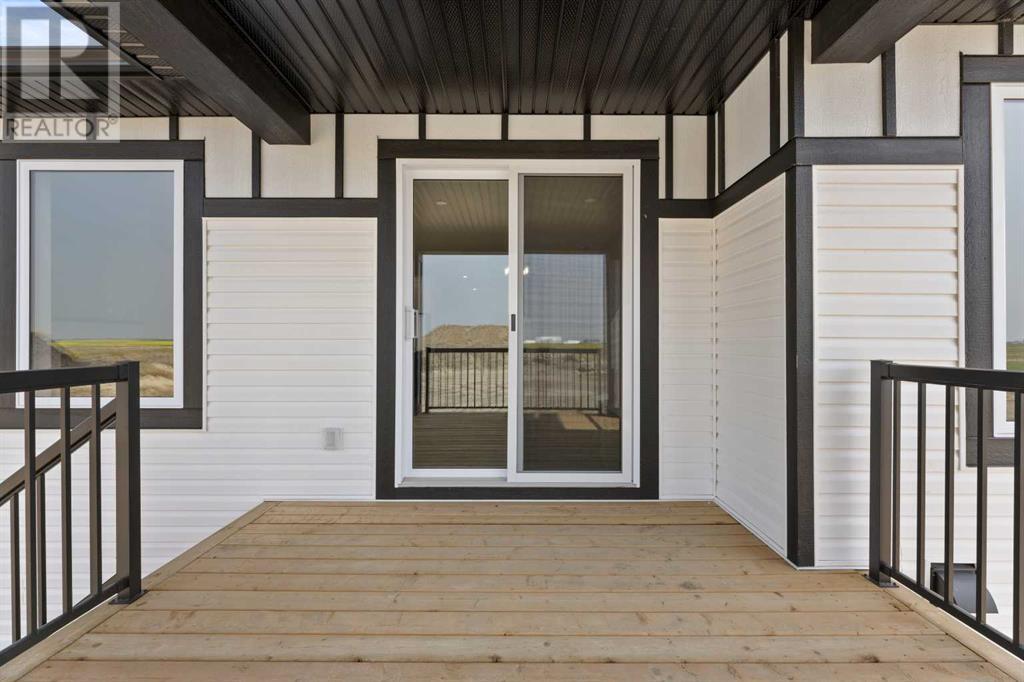2 Bedroom
2 Bathroom
1,537 ft2
Bungalow
Fireplace
None
Forced Air
$689,900
This brand new bungalow in the Vistas is a stunning home featuring Hardie board and vinyl siding. As you approach, you'll be welcomed by a beautiful east-facing front porch. Upon entering, you'll find a large entryway with a closet. A bedroom at the front of the home, ideal for use as an office, adds to the home's functionality. The large mudroom and laundry room, equipped with ample cabinets for storage, conveniently connect to the triple car garage with overhead heat. The open dining, living room, and kitchen area boasts large west-facing windows that offer breathtaking mountain views. A covered 11.8 X 11.6 foot deck off the dining room is perfect for entertaining guests. The kitchen features an abundance of soft-close cabinetry, a stainless steel hood vent, a large center island with a sink, and elegant pendant lights. Additional storage is provided by a large walk-in pantry. The living room is highlighted by a gas fireplace with a beautiful tile surround and wood mantle. The master bedroom is bathed in natural light from its large windows and includes an ensuite with a walk-in shower, dual sinks in the vanity, and a water closet. The lower level is ready for development, with in-floor heating roughed in. Check out this beautiful property in a great location! (id:57810)
Property Details
|
MLS® Number
|
A2151554 |
|
Property Type
|
Single Family |
|
Amenities Near By
|
Park, Playground, Schools, Shopping |
|
Features
|
See Remarks, No Animal Home, No Smoking Home |
|
Parking Space Total
|
6 |
|
Plan
|
2310354 |
|
Structure
|
Deck |
Building
|
Bathroom Total
|
2 |
|
Bedrooms Above Ground
|
2 |
|
Bedrooms Total
|
2 |
|
Age
|
New Building |
|
Appliances
|
Refrigerator, Dishwasher, Stove |
|
Architectural Style
|
Bungalow |
|
Basement Development
|
Unfinished |
|
Basement Type
|
Full (unfinished) |
|
Construction Material
|
Wood Frame |
|
Construction Style Attachment
|
Detached |
|
Cooling Type
|
None |
|
Exterior Finish
|
Composite Siding, Vinyl Siding |
|
Fireplace Present
|
Yes |
|
Fireplace Total
|
1 |
|
Flooring Type
|
Carpeted, Vinyl Plank |
|
Foundation Type
|
Poured Concrete |
|
Heating Fuel
|
Natural Gas |
|
Heating Type
|
Forced Air |
|
Stories Total
|
1 |
|
Size Interior
|
1,537 Ft2 |
|
Total Finished Area
|
1537 Sqft |
|
Type
|
House |
Parking
Land
|
Acreage
|
No |
|
Fence Type
|
Not Fenced |
|
Land Amenities
|
Park, Playground, Schools, Shopping |
|
Size Depth
|
34.99 M |
|
Size Frontage
|
16.98 M |
|
Size Irregular
|
6263.50 |
|
Size Total
|
6263.5 Sqft|4,051 - 7,250 Sqft |
|
Size Total Text
|
6263.5 Sqft|4,051 - 7,250 Sqft |
|
Zoning Description
|
R1 |
Rooms
| Level |
Type |
Length |
Width |
Dimensions |
|
Main Level |
Other |
|
|
7.67 Ft x 7.00 Ft |
|
Main Level |
Bedroom |
|
|
10.58 Ft x 9.42 Ft |
|
Main Level |
4pc Bathroom |
|
|
7.00 Ft x 8.00 Ft |
|
Main Level |
Primary Bedroom |
|
|
14.00 Ft x 13.58 Ft |
|
Main Level |
Other |
|
|
6.42 Ft x 4.75 Ft |
|
Main Level |
4pc Bathroom |
|
|
8.33 Ft x 13.17 Ft |
|
Main Level |
Living Room/dining Room |
|
|
16.00 Ft x 24.50 Ft |
|
Main Level |
Kitchen |
|
|
9.33 Ft x 13.08 Ft |
|
Main Level |
Pantry |
|
|
4.42 Ft x 8.17 Ft |
|
Main Level |
Laundry Room |
|
|
8.00 Ft x 7.75 Ft |
https://www.realtor.ca/real-estate/27206024/3450-victory-way-olds

































