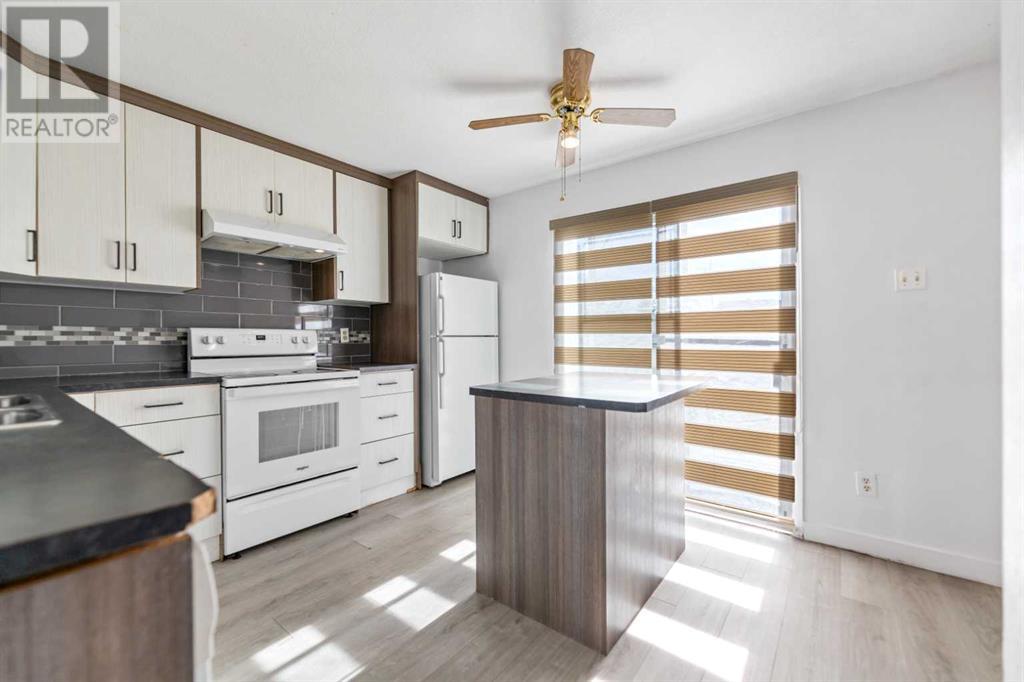3 Bedroom
2 Bathroom
1110 sqft
None
Forced Air
Landscaped, Lawn
$465,000
Perfect starter home in the heart of Falconridge. Welcome to this beautiful 2 storey home with 3 bedroom and 1.5 bathrooms. Walking in you will greet yourself to the open and inviting living room with an abundance of sunlight. Walking in towards the kitchen you will notice the recently upgraded cabinetry throughout. Kitchen leads out to deck and a huge backyard perfect for entertaining or a growing family. The upper level consists of three large bedrooms including a cheater door ensuite bathroom. The basement has another large family room as well as space for another bathroom and bedroom. A concrete parking pad along with street parking at the front of the house allows for ample parking spaces. The back alley is also fully paved. Located within walking distance to schools, transit, shopping, NE Sportsplex & many more amenities. (id:57810)
Property Details
|
MLS® Number
|
A2173927 |
|
Property Type
|
Single Family |
|
Neigbourhood
|
Falconridge |
|
Community Name
|
Falconridge |
|
AmenitiesNearBy
|
Park, Playground, Recreation Nearby, Schools, Shopping |
|
Features
|
Back Lane, No Animal Home, No Smoking Home, Level |
|
ParkingSpaceTotal
|
2 |
|
Plan
|
8011556 |
|
Structure
|
Deck |
Building
|
BathroomTotal
|
2 |
|
BedroomsAboveGround
|
3 |
|
BedroomsTotal
|
3 |
|
Appliances
|
Dishwasher, Stove, Oven, Hood Fan, Window Coverings |
|
BasementDevelopment
|
Partially Finished |
|
BasementType
|
Full (partially Finished) |
|
ConstructedDate
|
1981 |
|
ConstructionMaterial
|
Wood Frame |
|
ConstructionStyleAttachment
|
Detached |
|
CoolingType
|
None |
|
ExteriorFinish
|
Vinyl Siding |
|
FlooringType
|
Laminate, Tile |
|
FoundationType
|
Poured Concrete |
|
HalfBathTotal
|
1 |
|
HeatingFuel
|
Natural Gas |
|
HeatingType
|
Forced Air |
|
StoriesTotal
|
2 |
|
SizeInterior
|
1110 Sqft |
|
TotalFinishedArea
|
1110 Sqft |
|
Type
|
House |
Parking
Land
|
Acreage
|
No |
|
FenceType
|
Fence |
|
LandAmenities
|
Park, Playground, Recreation Nearby, Schools, Shopping |
|
LandscapeFeatures
|
Landscaped, Lawn |
|
SizeDepth
|
33.83 M |
|
SizeFrontage
|
9.14 M |
|
SizeIrregular
|
297.00 |
|
SizeTotal
|
297 M2|0-4,050 Sqft |
|
SizeTotalText
|
297 M2|0-4,050 Sqft |
|
ZoningDescription
|
R-cg |
Rooms
| Level |
Type |
Length |
Width |
Dimensions |
|
Second Level |
Primary Bedroom |
|
|
13.33 Ft x 12.83 Ft |
|
Second Level |
Bedroom |
|
|
9.00 Ft x 8.58 Ft |
|
Second Level |
Bedroom |
|
|
12.17 Ft x 8.08 Ft |
|
Basement |
Family Room |
|
|
18.50 Ft x 15.75 Ft |
|
Basement |
4pc Bathroom |
|
|
8.08 Ft x 4.92 Ft |
|
Basement |
Furnace |
|
|
15.58 Ft x 10.50 Ft |
|
Main Level |
Dining Room |
|
|
11.00 Ft x 7.42 Ft |
|
Main Level |
Living Room |
|
|
12.33 Ft x 11.50 Ft |
|
Main Level |
Kitchen |
|
|
11.00 Ft x 10.83 Ft |
|
Main Level |
2pc Bathroom |
|
|
5.58 Ft x 4.50 Ft |
|
Main Level |
Laundry Room |
|
|
5.42 Ft x 3.00 Ft |
|
Main Level |
Other |
|
|
7.92 Ft x 3.33 Ft |
https://www.realtor.ca/real-estate/27570583/345-falshire-drive-ne-calgary-falconridge






























