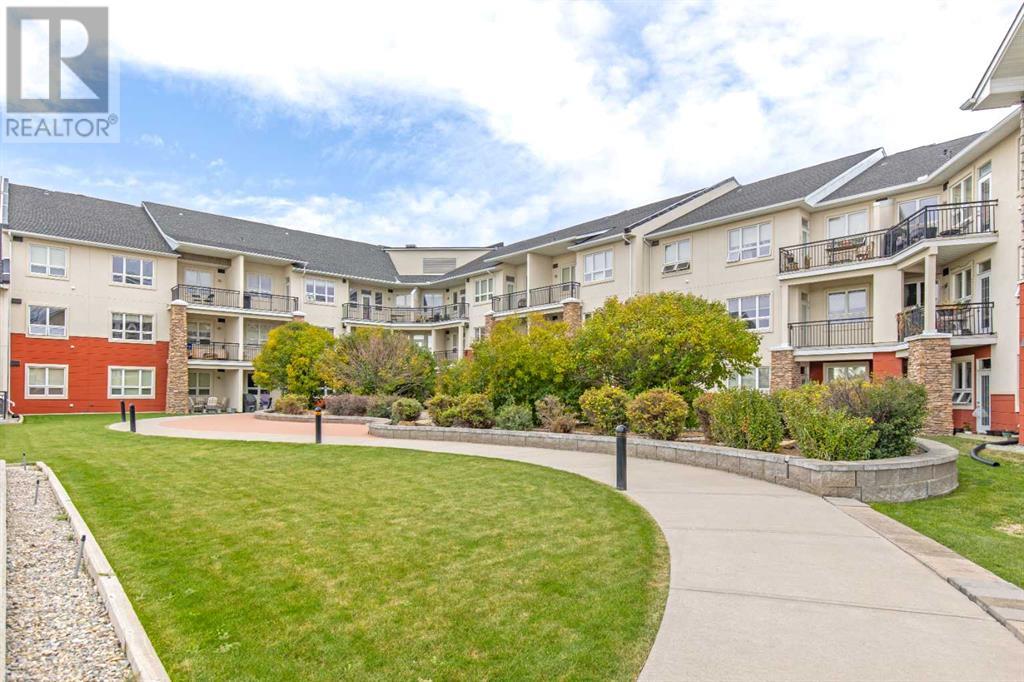344, 26 Val Gardena View Sw Calgary, Alberta T3H 5Z5
$273,500Maintenance, Condominium Amenities, Common Area Maintenance, Heat, Insurance, Ground Maintenance, Parking, Property Management, Reserve Fund Contributions, Sewer, Waste Removal, Water
$430.01 Monthly
Maintenance, Condominium Amenities, Common Area Maintenance, Heat, Insurance, Ground Maintenance, Parking, Property Management, Reserve Fund Contributions, Sewer, Waste Removal, Water
$430.01 MonthlyHIGHLIGHTS: Ground Floor overlooking detached homes, affluent neighbourhood, South Facing Unit, Titled Parking & Storage, Great Kitchen with lots of counter space. WRITE-UP: This stunning one-bedroom condo in the picturesque Robson Summit of Montreux offers breathtaking, unobstructed city views in the sought-after Springbank Hill community. With an array of lifestyle amenities nearby—including scenic walking paths, a yoga and spin studio, restaurants, shops, and a Safeway—all within walking distance, you'll enjoy ultimate convenience. The condo features 9-foot ceilings, a well-equipped kitchen with ample storage, and a four-piece bathroom with a cheater door to the bedroom. Additional highlights include a titled parking stall, a storage unit in the parkade with a fitness center, secure bicycle storage, and plenty of visitor parking, all with affordable condo fees. (id:57810)
Property Details
| MLS® Number | A2171896 |
| Property Type | Single Family |
| Neigbourhood | Springbank Hill |
| Community Name | Springbank Hill |
| AmenitiesNearBy | Park, Playground, Schools, Shopping |
| CommunityFeatures | Pets Allowed |
| Features | Closet Organizers, Parking |
| ParkingSpaceTotal | 1 |
| Plan | 0810535 |
Building
| BathroomTotal | 1 |
| BedroomsAboveGround | 1 |
| BedroomsTotal | 1 |
| Amenities | Exercise Centre |
| Appliances | Refrigerator, Oven - Electric, Dishwasher, Microwave, Window Coverings, Garage Door Opener, Washer/dryer Stack-up |
| ArchitecturalStyle | Low Rise |
| ConstructedDate | 2008 |
| ConstructionMaterial | Poured Concrete |
| ConstructionStyleAttachment | Attached |
| CoolingType | See Remarks |
| ExteriorFinish | Concrete, Stone, Stucco, Wood Siding |
| FlooringType | Carpeted, Ceramic Tile, Hardwood |
| HeatingFuel | Natural Gas |
| HeatingType | Forced Air |
| StoriesTotal | 3 |
| SizeInterior | 626 Sqft |
| TotalFinishedArea | 626 Sqft |
| Type | Apartment |
Parking
| Underground |
Land
| Acreage | No |
| LandAmenities | Park, Playground, Schools, Shopping |
| SizeTotalText | Unknown |
| ZoningDescription | M-1 |
Rooms
| Level | Type | Length | Width | Dimensions |
|---|---|---|---|---|
| Main Level | Living Room | 11.83 Ft x 11.50 Ft | ||
| Main Level | Dining Room | 9.83 Ft x 14.42 Ft | ||
| Main Level | Bedroom | 11.67 Ft x 10.33 Ft | ||
| Main Level | 4pc Bathroom | 9.42 Ft x 8.00 Ft | ||
| Main Level | Kitchen | 8.25 Ft x 8.25 Ft |
https://www.realtor.ca/real-estate/27524472/344-26-val-gardena-view-sw-calgary-springbank-hill
Interested?
Contact us for more information





























