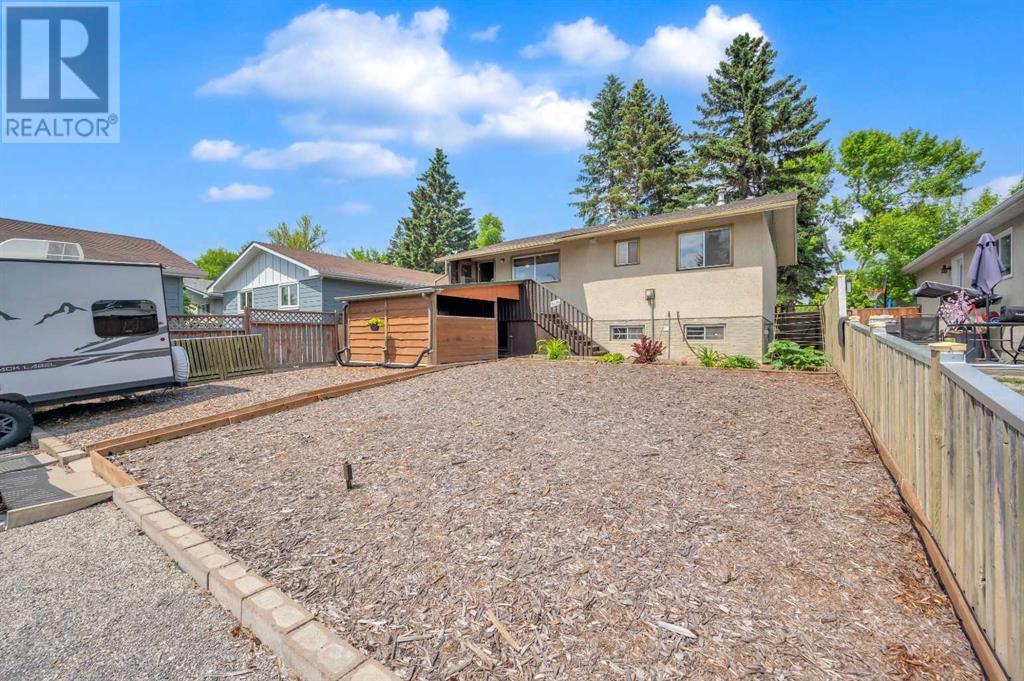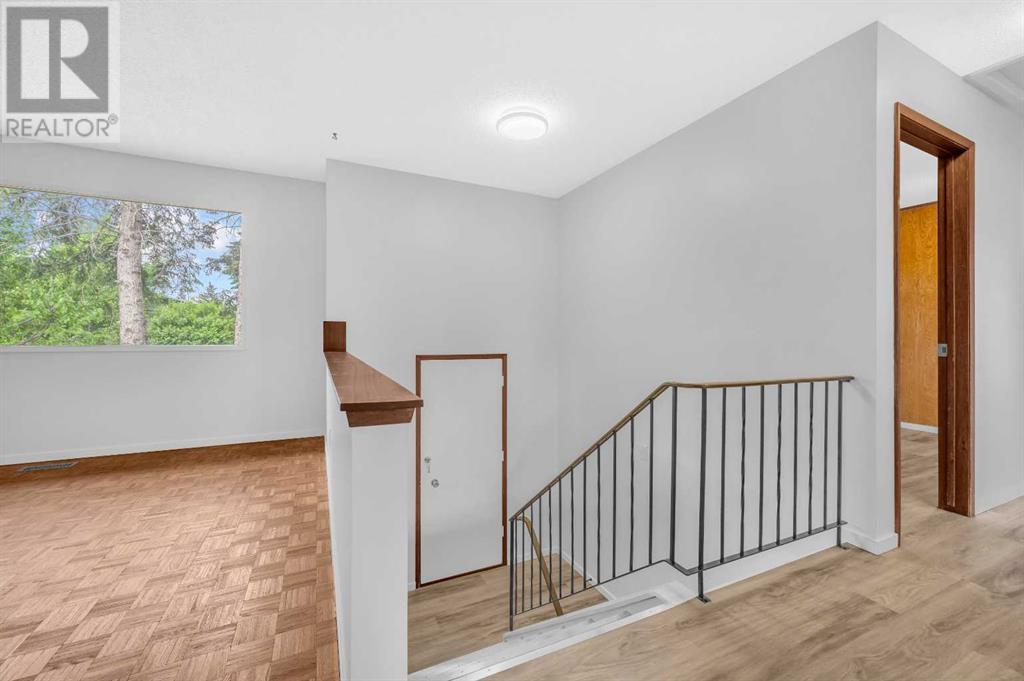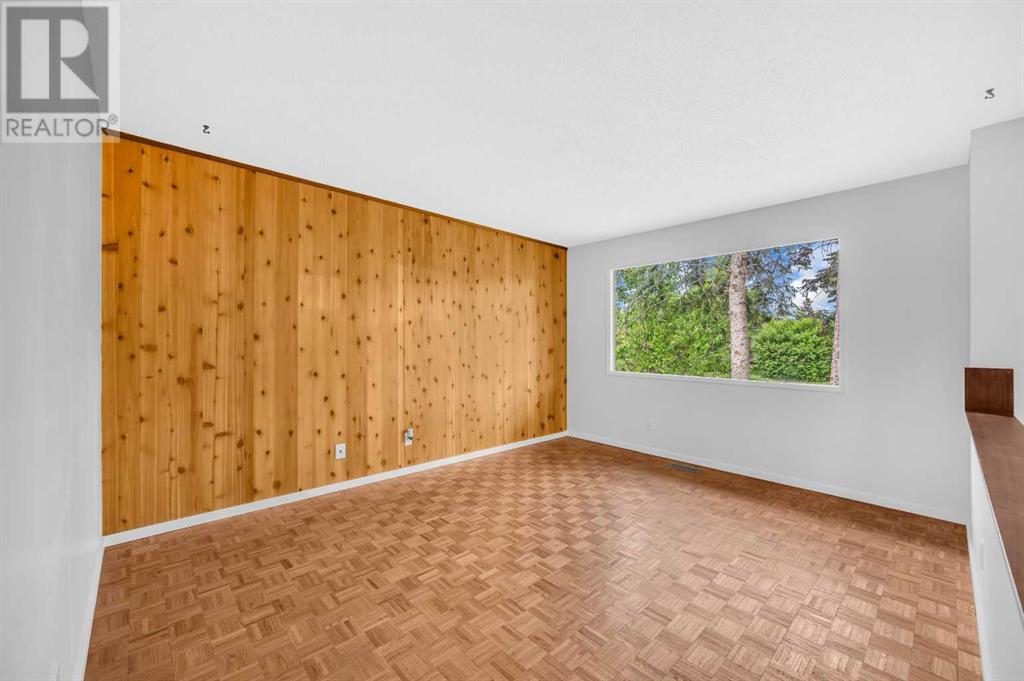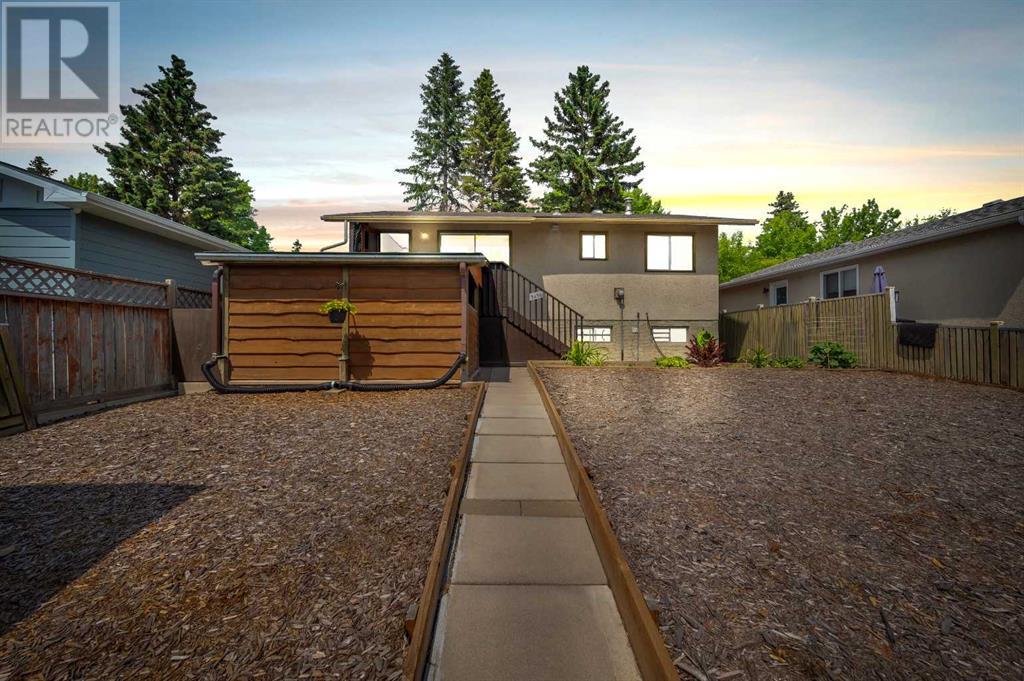2 Bedroom
1 Bathroom
833 ft2
Bi-Level
None
Forced Air
$449,900
Welcome to this well-maintained and spacious Bi-Level home nestled in the heart of Dover and up for sale for the first time ever! Dover is a central Calgary community surrounded by schools, parks, playgrounds, and offering quick access to both downtown and Stoney Trail.Situated on a quiet street, this R-CG zoned detached home features almost 900 sq ft on the main level and boasts an unbeatable combination of space, value, and potential. The main floor offers a large, bright living room, dining area, updated kitchen, two generously sized bedrooms, and a 4-piece bathroom. The home has also seen several updates, and pride of ownership is apprent throughout the home. The partially finished basement includes two additional bedrooms, a mechanical/laundry room with extra storage and room to develop an additional bathroom and or living room. This layout lends itself well to future suite potential, making it a fantastic opportunity for investors or multi-generational living. Outside, the oversized lot offers plenty of green space for gardening, entertaining, or adding a garage or additional parking. Ample parking is available via street access and a large RV pad in the backyard.Whether you’re a growing family, a first-time buyer, or an investor looking for a turn-key rental opportunity, this home checks all the boxes. Just steps from schools, public transit, parks, and restaurants — and only 15 minutes from downtown Calgary — this is an incredible chance to own in an established, well-connected neighborhood.Opportunities like this don’t last — book your private showing today! (id:57810)
Property Details
|
MLS® Number
|
A2228049 |
|
Property Type
|
Single Family |
|
Neigbourhood
|
Dover |
|
Community Name
|
Dover |
|
Amenities Near By
|
Playground, Recreation Nearby, Schools |
|
Features
|
See Remarks, Back Lane, No Animal Home, No Smoking Home |
|
Parking Space Total
|
2 |
|
Plan
|
6716jk |
|
Structure
|
Deck |
Building
|
Bathroom Total
|
1 |
|
Bedrooms Above Ground
|
2 |
|
Bedrooms Total
|
2 |
|
Appliances
|
Refrigerator, Stove, See Remarks |
|
Architectural Style
|
Bi-level |
|
Basement Development
|
Partially Finished |
|
Basement Type
|
Partial (partially Finished) |
|
Constructed Date
|
1970 |
|
Construction Material
|
Wood Frame |
|
Construction Style Attachment
|
Detached |
|
Cooling Type
|
None |
|
Flooring Type
|
Hardwood, Vinyl |
|
Foundation Type
|
Poured Concrete |
|
Heating Type
|
Forced Air |
|
Size Interior
|
833 Ft2 |
|
Total Finished Area
|
833.23 Sqft |
|
Type
|
House |
Parking
Land
|
Acreage
|
No |
|
Fence Type
|
Fence |
|
Land Amenities
|
Playground, Recreation Nearby, Schools |
|
Size Depth
|
33.52 M |
|
Size Frontage
|
12.18 M |
|
Size Irregular
|
38.00 |
|
Size Total
|
38 M2|0-4,050 Sqft |
|
Size Total Text
|
38 M2|0-4,050 Sqft |
|
Zoning Description
|
R-cg |
Rooms
| Level |
Type |
Length |
Width |
Dimensions |
|
Main Level |
Living Room |
|
|
14.08 Ft x 11.33 Ft |
|
Main Level |
Kitchen |
|
|
11.17 Ft x 16.67 Ft |
|
Main Level |
Bedroom |
|
|
11.08 Ft x 8.00 Ft |
|
Main Level |
Primary Bedroom |
|
|
10.75 Ft x 11.50 Ft |
|
Main Level |
4pc Bathroom |
|
|
.00 Ft x .00 Ft |
https://www.realtor.ca/real-estate/28433284/3436-33a-avenue-se-calgary-dover






































