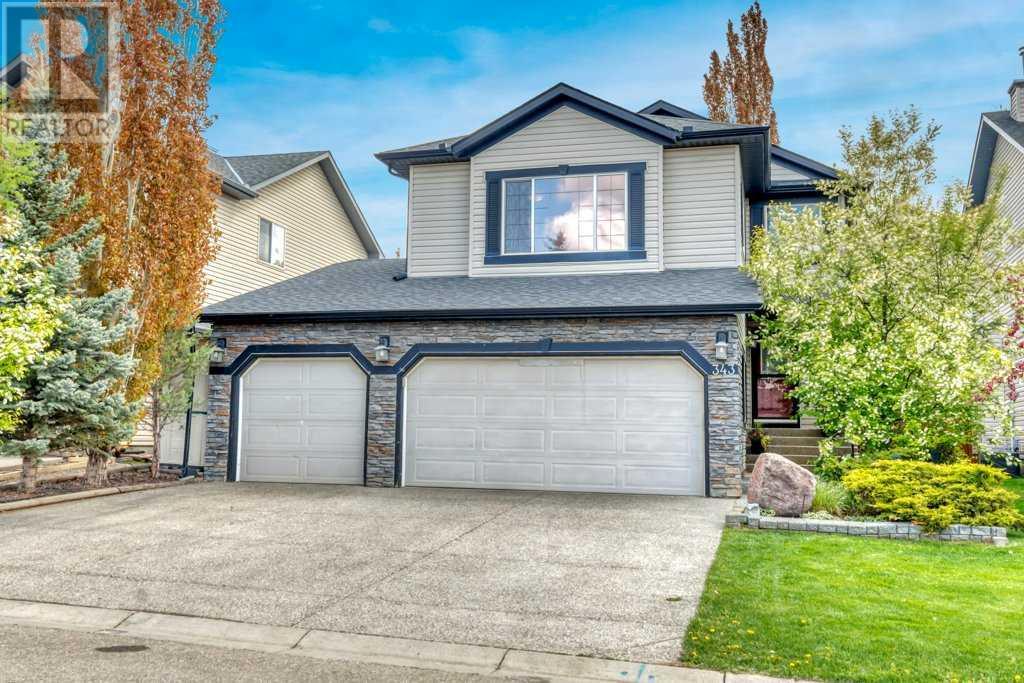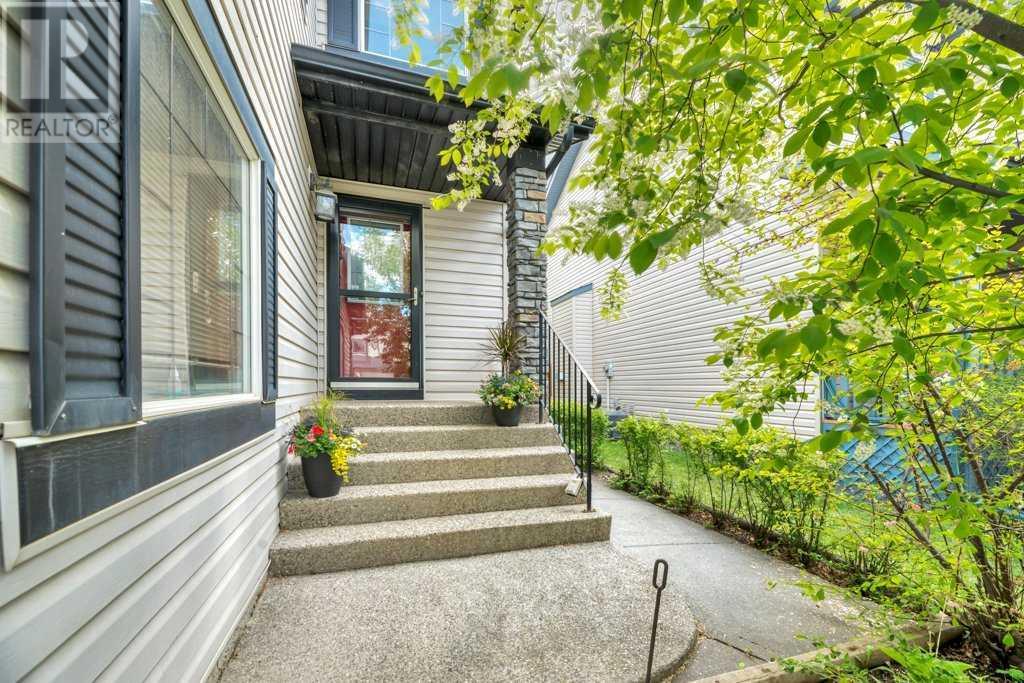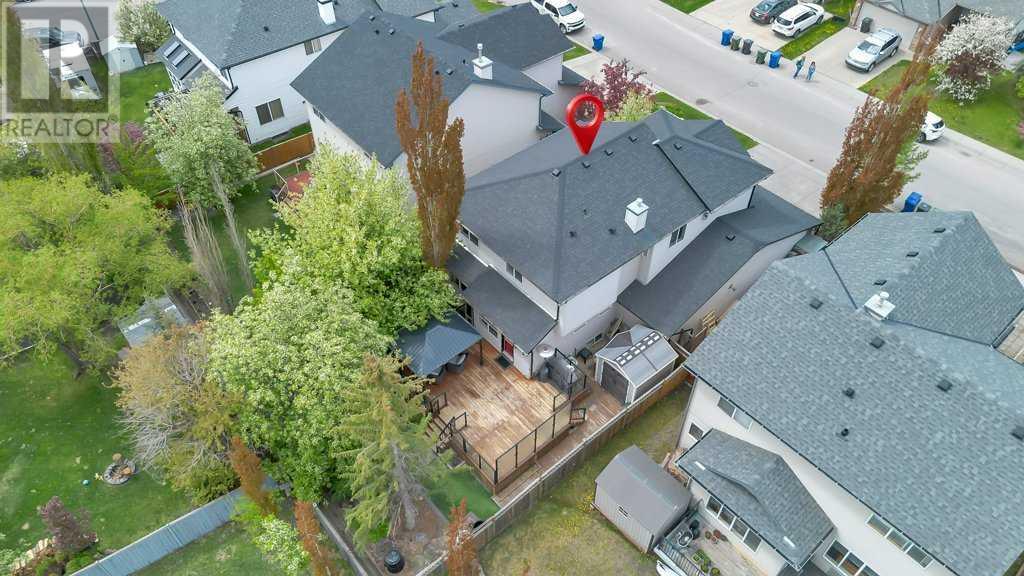4 Bedroom
4 Bathroom
1,968 ft2
Fireplace
Central Air Conditioning
Forced Air
Landscaped, Lawn
$745,000
Seller Motivated! Welcome to this beautifully appointed 2-storey home, offering space, style, and functionality for the whole family. Situated on a mature private landscaped lot featuring a custom pond & firepit area with a large deck and storage shed, this home features a triple attached heated tandem garage and impressive curb appeal. Step inside to an open floor plan. This home has been well maintained and updated. The spacious living room is the perfect gathering space, complete with a cozy gas fireplace. The kitchen is a chef’s delight, boasting granite countertops, a center island, ample cabinet and counter space, a pantry, and room to entertain with ease. Convenience is key with a main floor laundry room and thoughtful layout throughout. Upstairs, you'll find a bright bonus room with a second gas fireplace, perfect for family movie nights or a relaxing retreat. There are three generous bedrooms, including a primary suite with a walk-in closet featuring built-ins and a private 4-piece ensuite. A second 4-piece bathroom completes the upper level. The fully developed basement adds even more living space, with a large recreation room, an additional bedroom, and a full bathroom — ideal for guests, teens, or a home office. This home has it all — space, style, and smart design — ready for you to move in and make it your own. (id:57810)
Property Details
|
MLS® Number
|
A2224449 |
|
Property Type
|
Single Family |
|
Community Name
|
Westmere |
|
Amenities Near By
|
Golf Course, Park, Playground, Schools, Shopping, Water Nearby |
|
Community Features
|
Golf Course Development, Lake Privileges |
|
Parking Space Total
|
6 |
|
Plan
|
0113345 |
|
Structure
|
Shed, Deck |
Building
|
Bathroom Total
|
4 |
|
Bedrooms Above Ground
|
3 |
|
Bedrooms Below Ground
|
1 |
|
Bedrooms Total
|
4 |
|
Appliances
|
Washer, Refrigerator, Dishwasher, Stove, Dryer, Microwave Range Hood Combo, Window Coverings |
|
Basement Development
|
Finished |
|
Basement Type
|
Full (finished) |
|
Constructed Date
|
2002 |
|
Construction Material
|
Wood Frame |
|
Construction Style Attachment
|
Detached |
|
Cooling Type
|
Central Air Conditioning |
|
Exterior Finish
|
Stone, Vinyl Siding |
|
Fireplace Present
|
Yes |
|
Fireplace Total
|
2 |
|
Flooring Type
|
Carpeted, Hardwood, Tile |
|
Foundation Type
|
Poured Concrete |
|
Half Bath Total
|
1 |
|
Heating Fuel
|
Natural Gas |
|
Heating Type
|
Forced Air |
|
Stories Total
|
2 |
|
Size Interior
|
1,968 Ft2 |
|
Total Finished Area
|
1967.92 Sqft |
|
Type
|
House |
Parking
|
Garage
|
|
|
Heated Garage
|
|
|
Tandem
|
|
|
Attached Garage
|
3 |
Land
|
Acreage
|
No |
|
Fence Type
|
Fence |
|
Land Amenities
|
Golf Course, Park, Playground, Schools, Shopping, Water Nearby |
|
Landscape Features
|
Landscaped, Lawn |
|
Size Frontage
|
13.79 M |
|
Size Irregular
|
5363.00 |
|
Size Total
|
5363 Sqft|4,051 - 7,250 Sqft |
|
Size Total Text
|
5363 Sqft|4,051 - 7,250 Sqft |
|
Zoning Description
|
R-1 |
Rooms
| Level |
Type |
Length |
Width |
Dimensions |
|
Lower Level |
4pc Bathroom |
|
|
8.00 Ft x 6.00 Ft |
|
Lower Level |
Bedroom |
|
|
8.92 Ft x 13.00 Ft |
|
Lower Level |
Recreational, Games Room |
|
|
14.17 Ft x 19.50 Ft |
|
Main Level |
2pc Bathroom |
|
|
4.33 Ft x 5.33 Ft |
|
Main Level |
Dining Room |
|
|
12.50 Ft x 7.33 Ft |
|
Main Level |
Kitchen |
|
|
12.50 Ft x 14.83 Ft |
|
Main Level |
Laundry Room |
|
|
9.17 Ft x 10.83 Ft |
|
Main Level |
Living Room |
|
|
12.00 Ft x 18.08 Ft |
|
Main Level |
Other |
|
|
6.25 Ft x 7.08 Ft |
|
Upper Level |
4pc Bathroom |
|
|
11.17 Ft x 4.92 Ft |
|
Upper Level |
4pc Bathroom |
|
|
9.25 Ft x 10.25 Ft |
|
Upper Level |
Bedroom |
|
|
11.17 Ft x 12.83 Ft |
|
Upper Level |
Bedroom |
|
|
8.67 Ft x 9.92 Ft |
|
Upper Level |
Bonus Room |
|
|
20.08 Ft x 14.83 Ft |
|
Upper Level |
Primary Bedroom |
|
|
13.58 Ft x 14.00 Ft |
https://www.realtor.ca/real-estate/28368169/343-oakmere-way-chestermere-westmere



















































