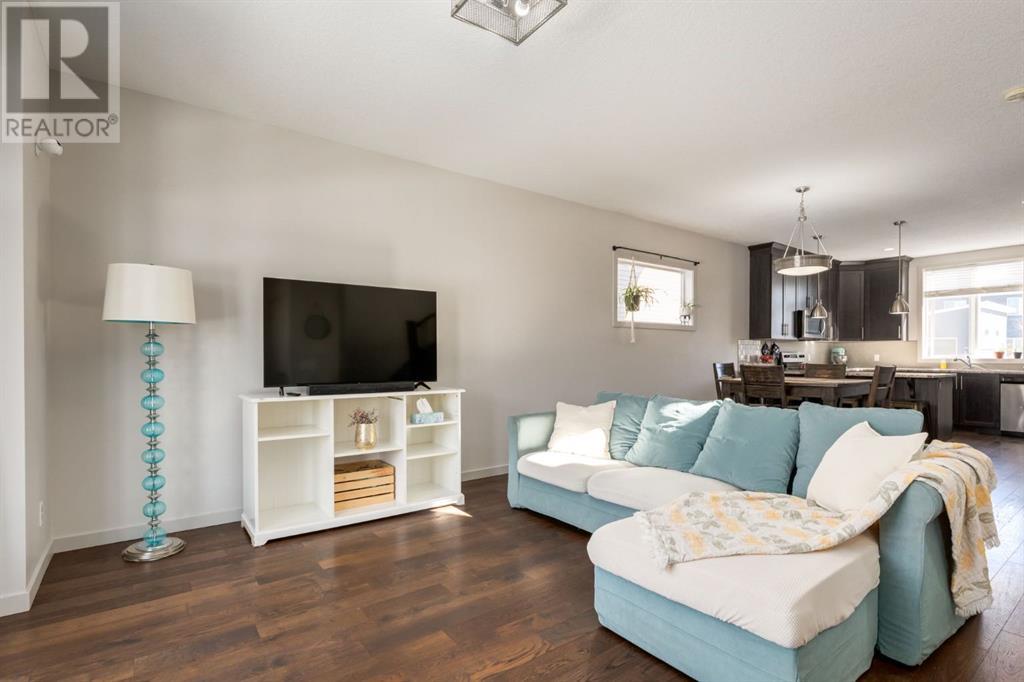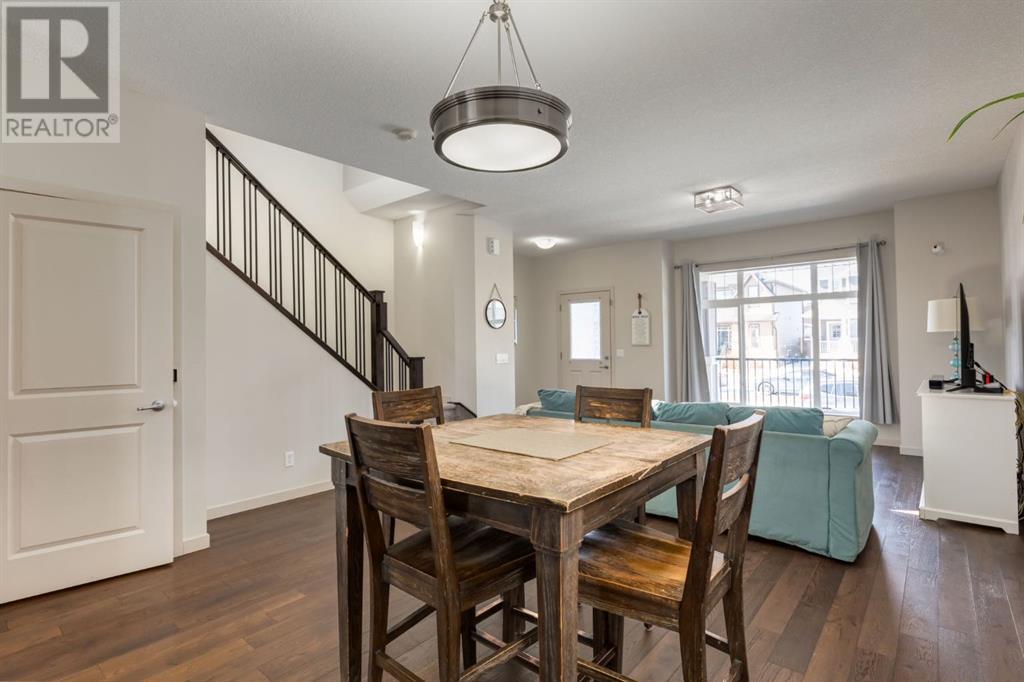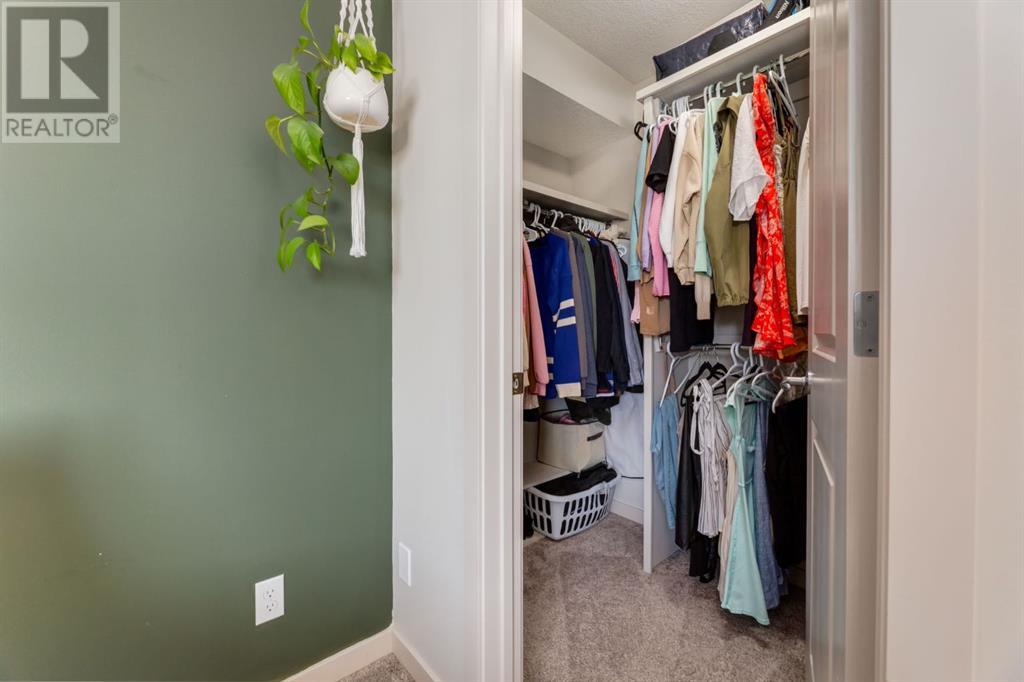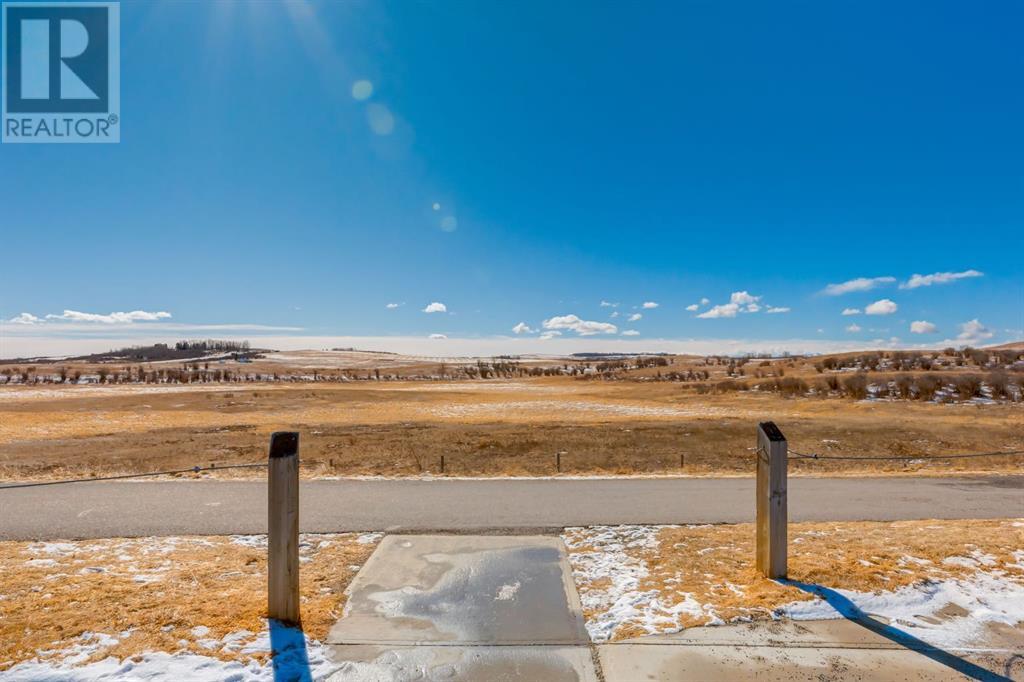3 Bedroom
3 Bathroom
1,518 ft2
None
Forced Air
Landscaped
$549,900
Discover the perfect blend of comfort, convenience, and investment potential in this immaculate 3-bedroom home nestled in the sought-after community of Fireside. With 57 acres of parks and pathways, two schools, and scenic wetlands, this neighborhood is ideal for families, professionals, and savvy investors alike. Tucked away in a quiet cul-de-sac, this home offers easy access to The Embers, where you’ll find everyday essentials like medical clinics, a pharmacy, a barbershop, and popular spots like Tim Hortons and McDonald's—all just a short walk away! Step onto the west-facing front porch and picture yourself unwinding with a drink as you take in the breathtaking sunsets. Inside, the open-concept layout creates a welcoming atmosphere. The spacious living area features beautiful hardwood floors, while the generous dining space is perfect for hosting friends and family. The functional kitchen boasts granite countertops, an eat-up island, and views of the fully fenced backyard. A mudroom with built-in lockers keeps everything organized and clutter-free. Upstairs, the primary suite is a true retreat with a walk-in closet and a private ensuite featuring a walk-in shower and granite countertops. Two additional well-sized bedrooms ensure everyone has their own space, and the upper-level laundry adds extra convenience. A four-piece family bathroom completes the second floor. Outside, the property offers a large deck, low-maintenance landscaping, and a gravel parking pad for two vehicles. Whether you're looking for your first home, a forever home, or a great investment property, this one checks all the boxes. Don't miss your chance to own this gem in Fireside—schedule your showing today! (id:57810)
Property Details
|
MLS® Number
|
A2203471 |
|
Property Type
|
Single Family |
|
Neigbourhood
|
Fireside |
|
Community Name
|
Fireside |
|
Amenities Near By
|
Park, Playground, Schools, Shopping |
|
Features
|
Back Lane |
|
Parking Space Total
|
2 |
|
Plan
|
1412549 |
|
Structure
|
Deck |
Building
|
Bathroom Total
|
3 |
|
Bedrooms Above Ground
|
3 |
|
Bedrooms Total
|
3 |
|
Appliances
|
Washer, Refrigerator, Dishwasher, Stove, Dryer, Microwave Range Hood Combo, Window Coverings |
|
Basement Development
|
Unfinished |
|
Basement Type
|
Full (unfinished) |
|
Constructed Date
|
2017 |
|
Construction Material
|
Wood Frame |
|
Construction Style Attachment
|
Detached |
|
Cooling Type
|
None |
|
Flooring Type
|
Carpeted, Hardwood, Tile |
|
Foundation Type
|
Poured Concrete |
|
Half Bath Total
|
1 |
|
Heating Type
|
Forced Air |
|
Stories Total
|
2 |
|
Size Interior
|
1,518 Ft2 |
|
Total Finished Area
|
1518 Sqft |
|
Type
|
House |
Parking
Land
|
Acreage
|
No |
|
Fence Type
|
Fence |
|
Land Amenities
|
Park, Playground, Schools, Shopping |
|
Landscape Features
|
Landscaped |
|
Size Depth
|
34.99 M |
|
Size Frontage
|
9.41 M |
|
Size Irregular
|
329.12 |
|
Size Total
|
329.12 M2|0-4,050 Sqft |
|
Size Total Text
|
329.12 M2|0-4,050 Sqft |
|
Zoning Description
|
R-mx |
Rooms
| Level |
Type |
Length |
Width |
Dimensions |
|
Main Level |
2pc Bathroom |
|
|
.00 Ft x .00 Ft |
|
Main Level |
Dining Room |
|
|
15.00 Ft x 9.17 Ft |
|
Main Level |
Kitchen |
|
|
12.75 Ft x 12.58 Ft |
|
Main Level |
Living Room |
|
|
14.67 Ft x 14.67 Ft |
|
Upper Level |
4pc Bathroom |
|
|
.00 Ft x .00 Ft |
|
Upper Level |
3pc Bathroom |
|
|
.00 Ft x .00 Ft |
|
Upper Level |
Bedroom |
|
|
9.17 Ft x 11.83 Ft |
|
Upper Level |
Bedroom |
|
|
9.50 Ft x 11.83 Ft |
|
Upper Level |
Primary Bedroom |
|
|
13.67 Ft x 11.25 Ft |
https://www.realtor.ca/real-estate/28041504/342-fireside-boulevard-cochrane-fireside




































