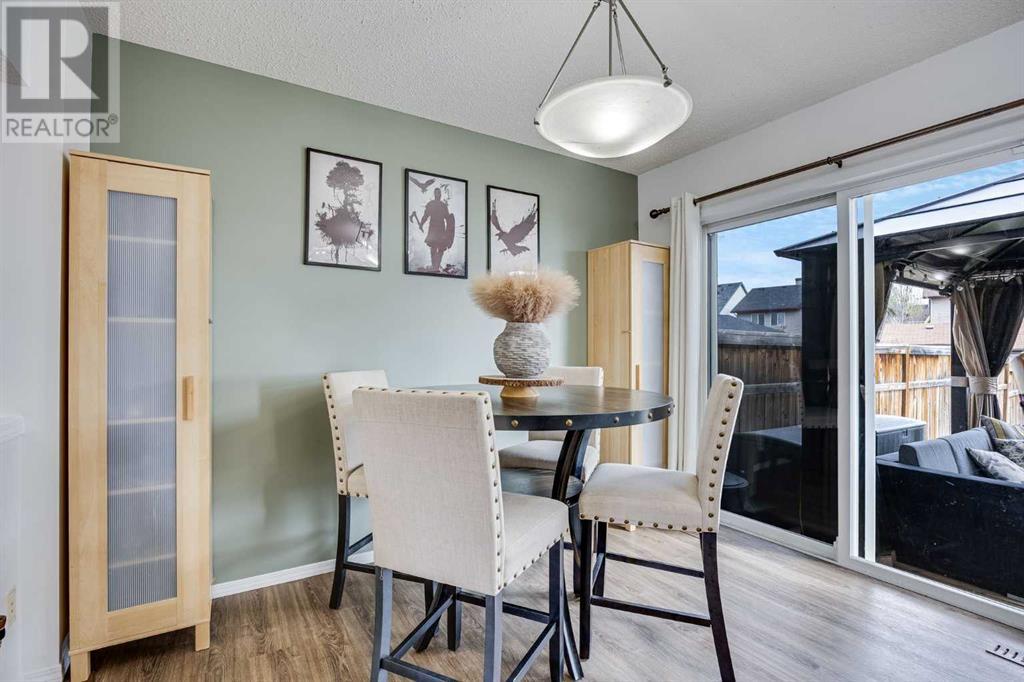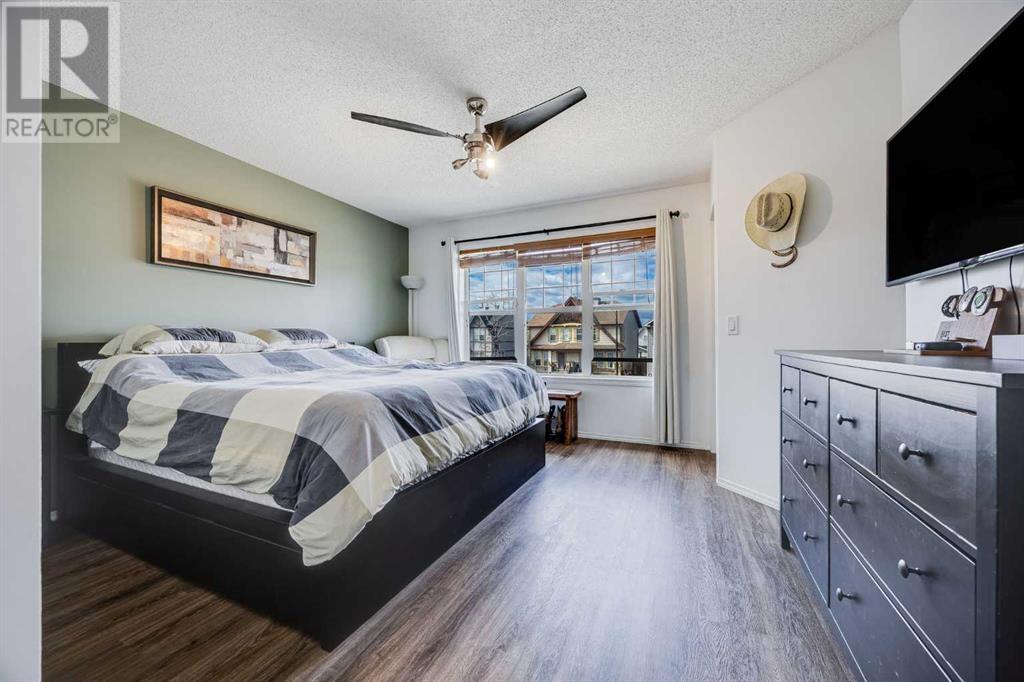3 Bedroom
2 Bathroom
1,125 ft2
None
Forced Air
Landscaped
$515,000
OPEN HOUSE SATURDAY MAY 10 FROM 11-2PM .Welcome to 342 Elgin Point SE – a beautifully upgraded 2-storey home offering 1,125 sqft of comfortable living space, perfectly located on a quiet cul-de-sac. Step inside to find modern updates throughout, including stylish new flooring, fresh paint, and upgraded appliances. The bright and functional main floor flows seamlessly into the upper level, while the fully developed basement adds a spacious rec room and a 4th bedroom – ideal for guests, a home office, or growing families. Outside, enjoy a large yard with ample parking and plenty of space to build your dream garage. This is the perfect blend of value, location, and flexibility – a great opportunity in the heart of McKenzie Towne! Call Today! This one will not last! (id:57810)
Property Details
|
MLS® Number
|
A2217087 |
|
Property Type
|
Single Family |
|
Neigbourhood
|
Elgin |
|
Community Name
|
McKenzie Towne |
|
Amenities Near By
|
Playground, Schools, Shopping |
|
Features
|
Cul-de-sac, See Remarks, Back Lane, Gazebo |
|
Plan
|
0710755 |
|
Structure
|
Deck, See Remarks, Dog Run - Fenced In |
Building
|
Bathroom Total
|
2 |
|
Bedrooms Above Ground
|
3 |
|
Bedrooms Total
|
3 |
|
Appliances
|
Washer, Refrigerator, Dishwasher, Stove, Dryer, Microwave Range Hood Combo, Window Coverings |
|
Basement Development
|
Finished |
|
Basement Type
|
Full (finished) |
|
Constructed Date
|
2007 |
|
Construction Material
|
Wood Frame |
|
Construction Style Attachment
|
Semi-detached |
|
Cooling Type
|
None |
|
Exterior Finish
|
See Remarks |
|
Flooring Type
|
Carpeted, Ceramic Tile, Other, Vinyl Plank |
|
Foundation Type
|
Poured Concrete |
|
Half Bath Total
|
1 |
|
Heating Type
|
Forced Air |
|
Stories Total
|
2 |
|
Size Interior
|
1,125 Ft2 |
|
Total Finished Area
|
1125 Sqft |
|
Type
|
Duplex |
Parking
Land
|
Acreage
|
No |
|
Fence Type
|
Fence |
|
Land Amenities
|
Playground, Schools, Shopping |
|
Landscape Features
|
Landscaped |
|
Size Frontage
|
7.43 M |
|
Size Irregular
|
245.00 |
|
Size Total
|
245 M2|0-4,050 Sqft |
|
Size Total Text
|
245 M2|0-4,050 Sqft |
|
Zoning Description
|
R-g |
Rooms
| Level |
Type |
Length |
Width |
Dimensions |
|
Second Level |
4pc Bathroom |
|
|
7.75 Ft x 4.92 Ft |
|
Second Level |
Bedroom |
|
|
7.67 Ft x 10.92 Ft |
|
Second Level |
Bedroom |
|
|
9.00 Ft x 10.83 Ft |
|
Second Level |
Primary Bedroom |
|
|
13.58 Ft x 13.25 Ft |
|
Basement |
Laundry Room |
|
|
7.83 Ft x 6.00 Ft |
|
Basement |
Office |
|
|
10.33 Ft x 9.33 Ft |
|
Basement |
Recreational, Games Room |
|
|
16.50 Ft x 11.83 Ft |
|
Basement |
Furnace |
|
|
5.75 Ft x 9.67 Ft |
|
Basement |
Furnace |
|
|
7.42 Ft x 5.92 Ft |
|
Main Level |
2pc Bathroom |
|
|
5.08 Ft x 5.08 Ft |
|
Main Level |
Dining Room |
|
|
9.67 Ft x 10.83 Ft |
|
Main Level |
Kitchen |
|
|
7.42 Ft x 10.67 Ft |
|
Main Level |
Living Room |
|
|
13.67 Ft x 14.25 Ft |
https://www.realtor.ca/real-estate/28249497/342-elgin-point-se-calgary-mckenzie-towne


























