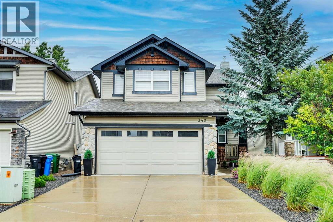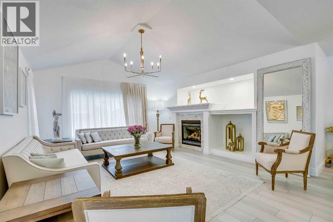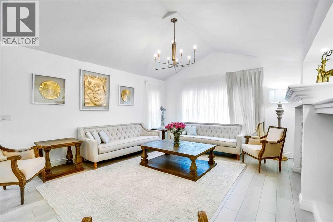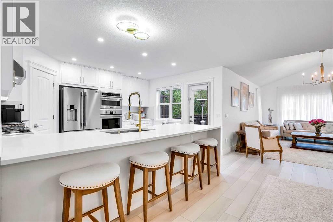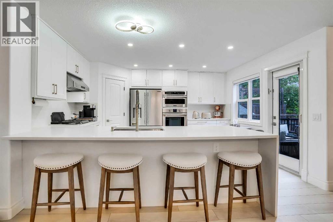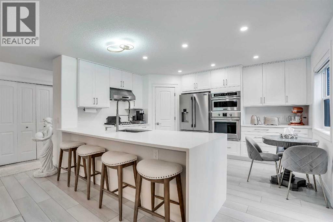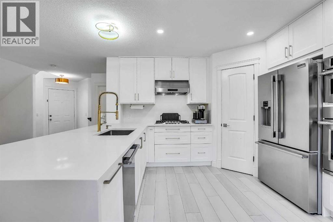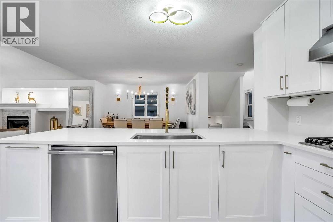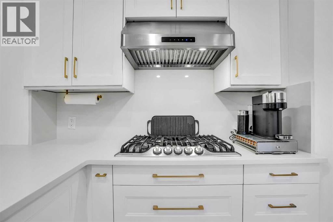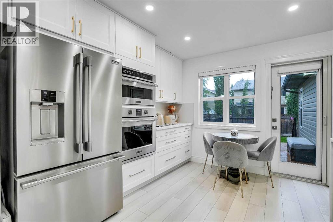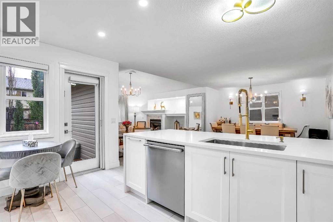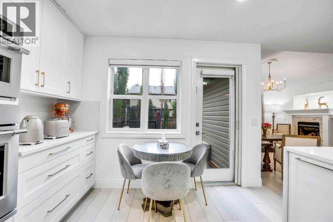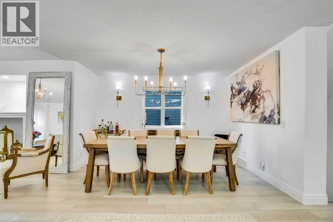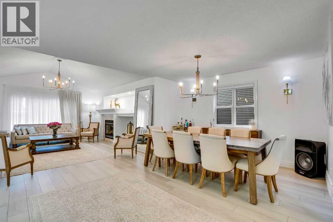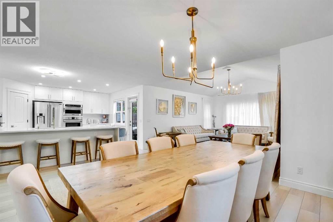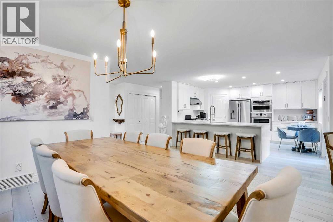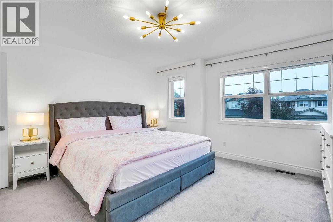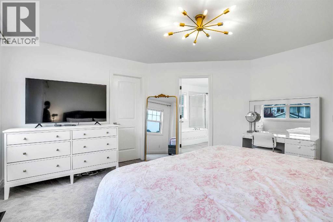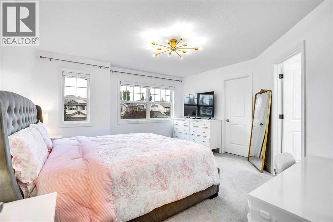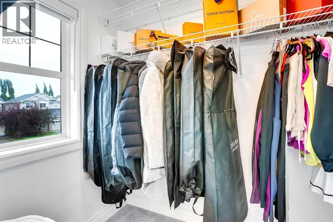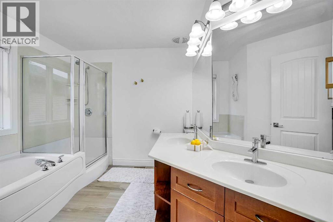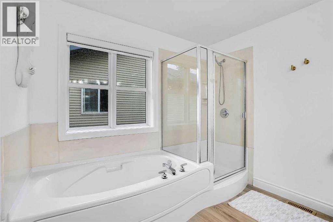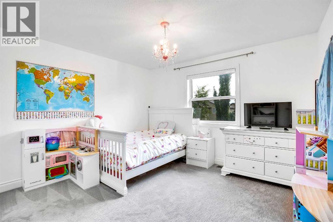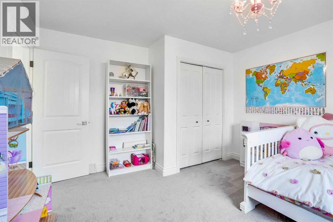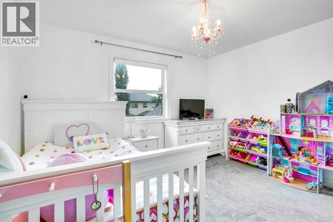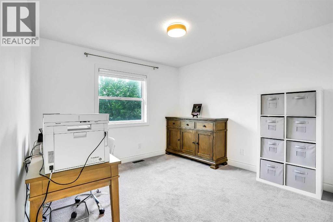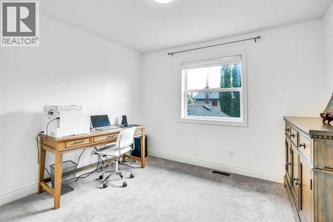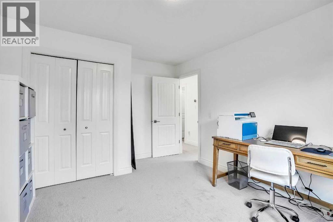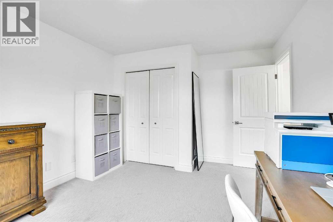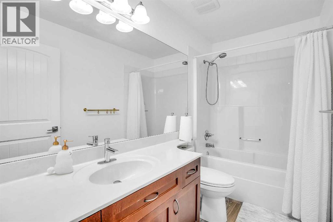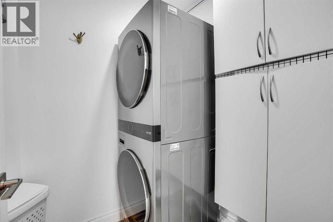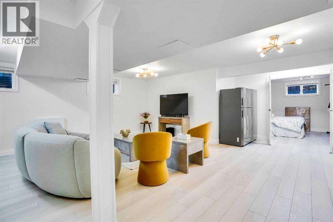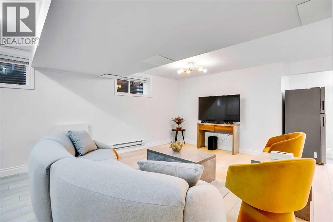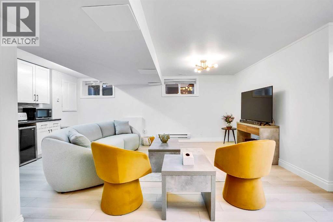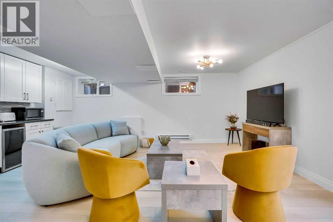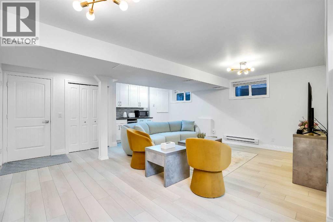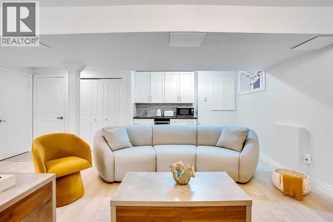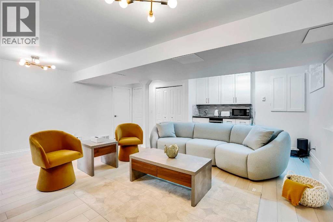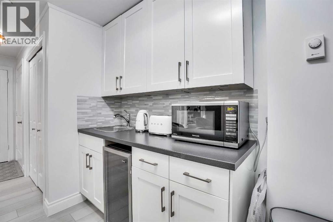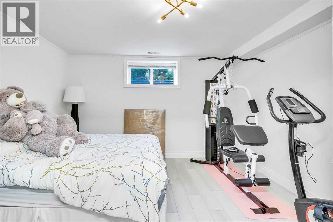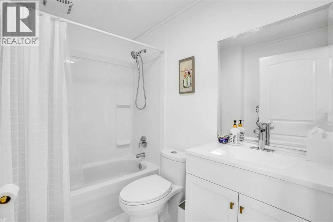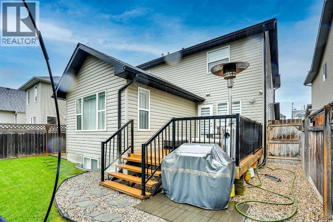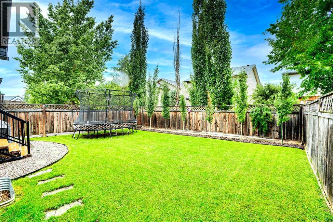342 Cougar Ridge Drive Sw Calgary, Alberta T3H 4Z5
$849,900
Welcome to exclusive community of Cougar Ridge! This incredible 4 bedroom, 3.5 bathroom with a double attached garage with full renovation (2023) could be your next home! RENOVATION INCLUDES: ALL THE FLOORING, REMODELING ENTIRE KITCHEN WITH 2023 APPLIANCES, ALL THE LIGHTING FIXTURES, ALL THE ELECTRAL SWITCHES, ALL THE DOOR KNOBS, 2023 CENTRAL AC, 2022 HOT WATER TANK, 2022 HUMIDFIER, 2023 HIGH EFFICENCY FURNACE, UP GRADED CARPET UNDERLAY (WATER PROOF), 2023 WATER SOFTENER, 2023 PAINT ENTIRE HOUSE, QUARTZ COUNTERTOP, QUARTZ KICK PLATE AND BACK SPLASH, NEST TERMOSTAT, 2023 SMART WASHER/DRYER, 2023 TRENDY BLINDS, 2023 TOILETS AND FAUCETS, 2022 DECK, NEWER LANDSCAPING, ADDITIONAL HEATING SYSTEM FOR THE BASEMENT 2024, AND ... This home provides families with functionality and versatility. Upon entry, be greeted by the fluid open floor plan and enter into the modern kitchen that holds all the essentials plus a pantry, tons of cabinetry, and a ENORMOUS breakfast bar, located conveniently adjacent to the dining room with plenty of space to host family and friends. The living room features a high and vaulted ceiling and loads of seating space around the cozy fireplace with fan. Upstairs, the sunny and spacious master bedroom is complete with a luxurious 5 piece ensuite and walk-in closet. The upper level also has two more large bedrooms, a 4 piece bathroom, and a laundry room. Head downstairs to find a great entertaining space in the large rec room with a wet bar plus a fourth bedroom, 4 piece bathroom, and utility room. This home is within walking distance of schools, parks, playgrounds, shopping, transit stations, and is minutes away from the Canada Olympic Park chairlift. This is one property you don't want to miss! (id:57810)
Open House
This property has open houses!
2:30 pm
Ends at:4:30 pm
Property Details
| MLS® Number | A2238858 |
| Property Type | Single Family |
| Neigbourhood | Cougar Ridge |
| Community Name | Cougar Ridge |
| Amenities Near By | Playground |
| Features | See Remarks, Other, Pvc Window, No Animal Home, No Smoking Home, Level |
| Parking Space Total | 4 |
| Plan | 0112135 |
| Structure | Deck |
Building
| Bathroom Total | 4 |
| Bedrooms Above Ground | 3 |
| Bedrooms Below Ground | 1 |
| Bedrooms Total | 4 |
| Amenities | Other |
| Appliances | Refrigerator, Water Softener, Cooktop - Gas, Dishwasher, Microwave, Oven - Built-in, Humidifier, Hood Fan, Window Coverings, Garage Door Opener, Washer/dryer Stack-up |
| Basement Development | Finished |
| Basement Type | Full (finished) |
| Constructed Date | 2003 |
| Construction Material | Wood Frame |
| Construction Style Attachment | Detached |
| Cooling Type | Central Air Conditioning |
| Exterior Finish | Stone, Vinyl Siding |
| Fireplace Present | Yes |
| Fireplace Total | 1 |
| Flooring Type | Carpeted, Vinyl Plank |
| Foundation Type | Poured Concrete |
| Half Bath Total | 1 |
| Heating Fuel | Natural Gas |
| Heating Type | Forced Air |
| Stories Total | 2 |
| Size Interior | 1,884 Ft2 |
| Total Finished Area | 1883.51 Sqft |
| Type | House |
Parking
| Attached Garage | 2 |
Land
| Acreage | No |
| Fence Type | Fence |
| Land Amenities | Playground |
| Landscape Features | Landscaped |
| Size Frontage | 11.6 M |
| Size Irregular | 406.00 |
| Size Total | 406 M2|4,051 - 7,250 Sqft |
| Size Total Text | 406 M2|4,051 - 7,250 Sqft |
| Zoning Description | R-g |
Rooms
| Level | Type | Length | Width | Dimensions |
|---|---|---|---|---|
| Second Level | 4pc Bathroom | Measurements not available | ||
| Second Level | 5pc Bathroom | Measurements not available | ||
| Second Level | Bedroom | 11.00 Ft x 13.33 Ft | ||
| Second Level | Bedroom | 12.25 Ft x 113.42 Ft | ||
| Second Level | Laundry Room | 5.08 Ft x 5.58 Ft | ||
| Second Level | Primary Bedroom | 14.67 Ft x 13.83 Ft | ||
| Second Level | Other | 9.92 Ft x 5.67 Ft | ||
| Basement | 4pc Bathroom | Measurements not available | ||
| Basement | Bedroom | 12.75 Ft x 10.42 Ft | ||
| Basement | Recreational, Games Room | 23.75 Ft x 21.92 Ft | ||
| Basement | Storage | 7.75 Ft x 3.42 Ft | ||
| Basement | Furnace | 7.75 Ft x 7.92 Ft | ||
| Basement | Other | 10.58 Ft x 3.25 Ft | ||
| Main Level | 2pc Bathroom | Measurements not available | ||
| Main Level | Dining Room | 16.92 Ft x 13.58 Ft | ||
| Main Level | Kitchen | 14.42 Ft x 12.00 Ft | ||
| Main Level | Living Room | 16.08 Ft x 16.17 Ft | ||
| Main Level | Pantry | 4.08 Ft x 4.00 Ft |
https://www.realtor.ca/real-estate/28598256/342-cougar-ridge-drive-sw-calgary-cougar-ridge
Contact Us
Contact us for more information
