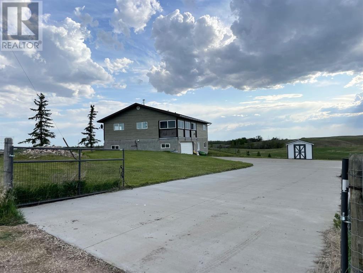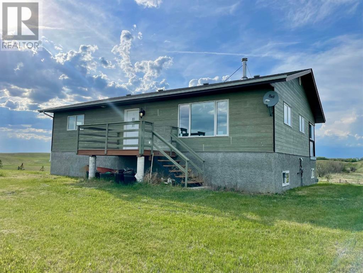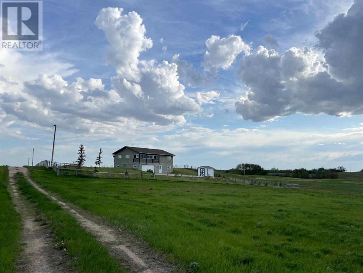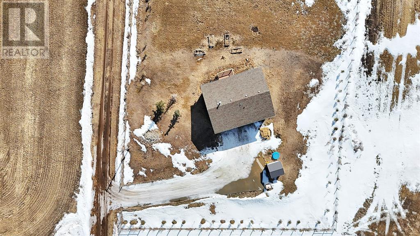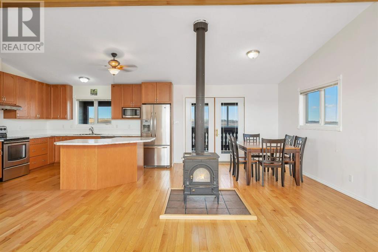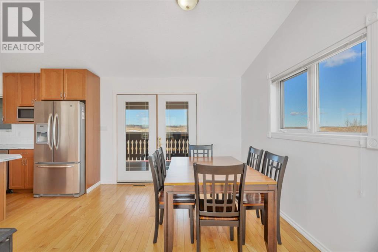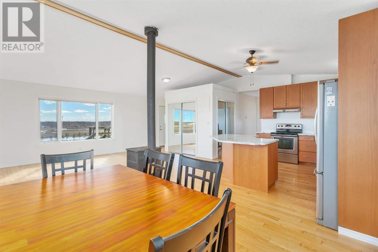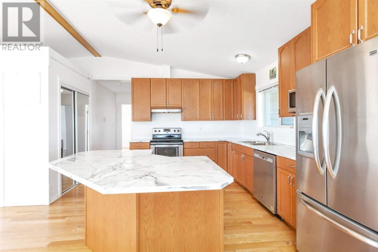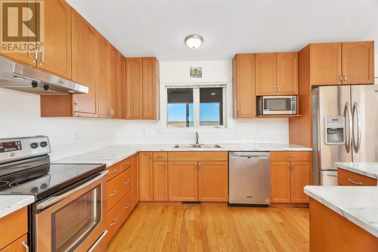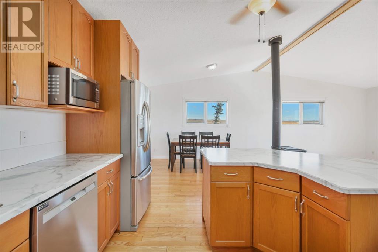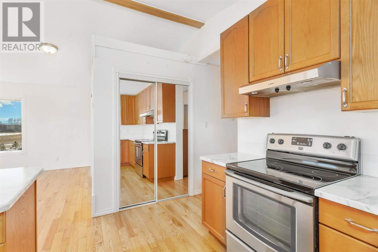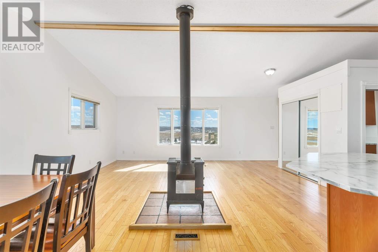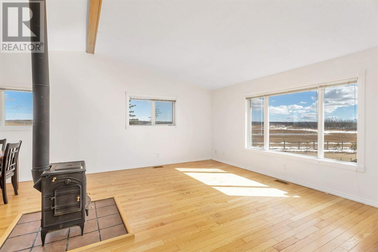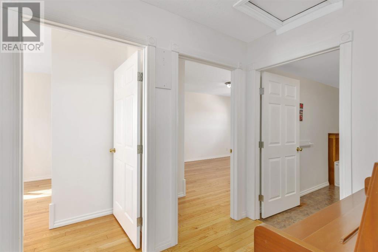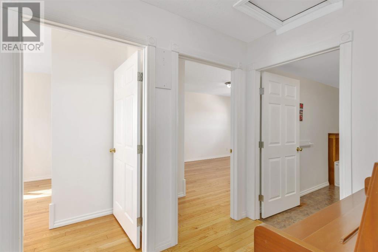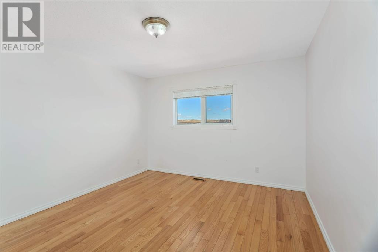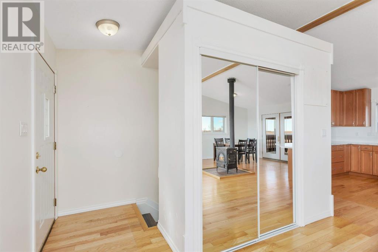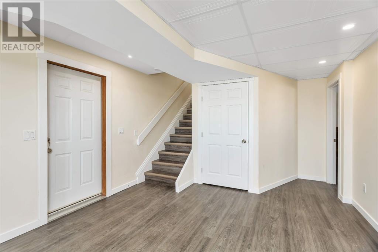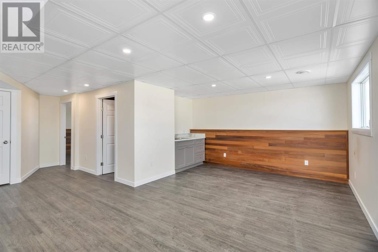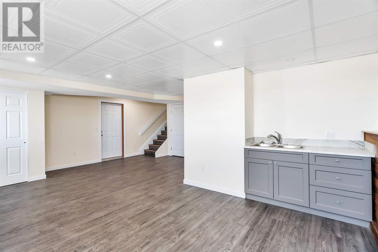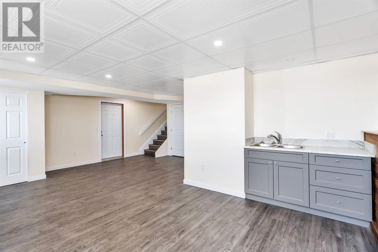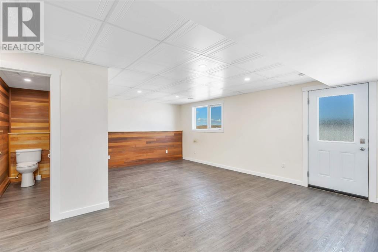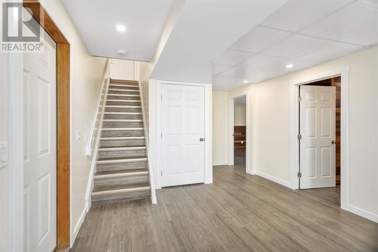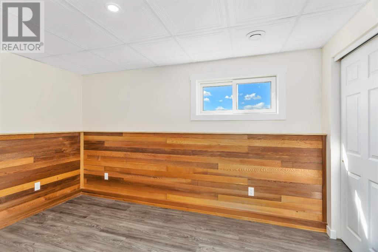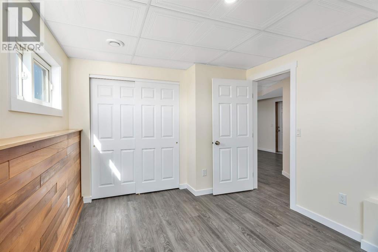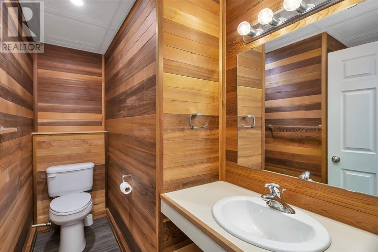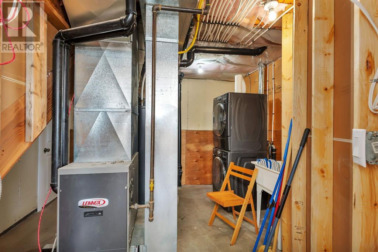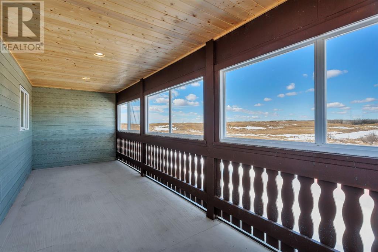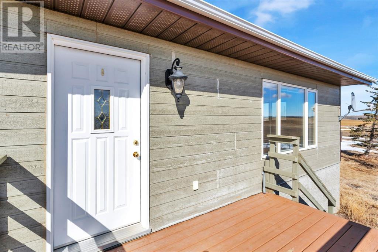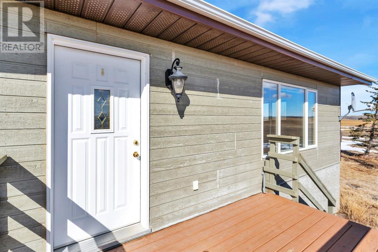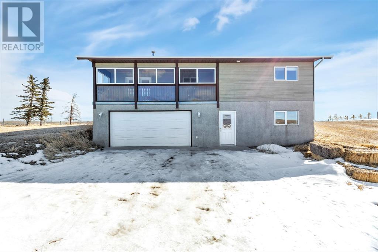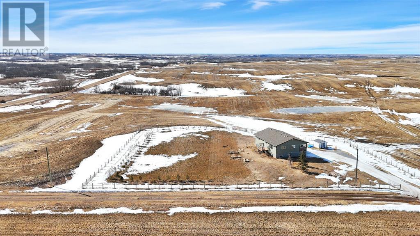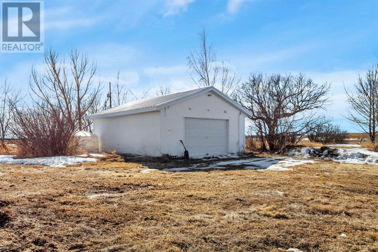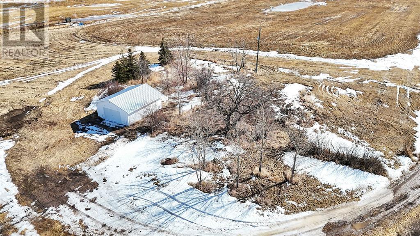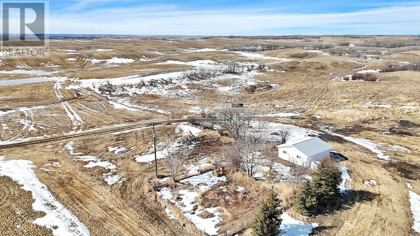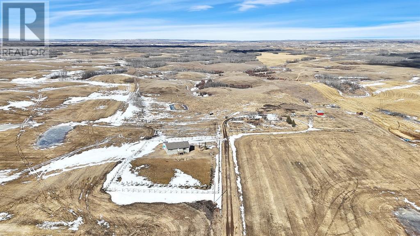3 Bedroom
3 Bathroom
1,335 ft2
Bungalow
Fireplace
None
Forced Air
Acreage
Lawn
$499,000
Escape to the rolling hills and open skies of the prairies with this scenic 9 + acre opportunity. Just a mile off pavement, this walkout bungalow offers the perfect blend of country charm and modern home conveniences. The main floor features an open-concept design, where the living, dining, and kitchen areas come together around a cozy wood-burning stove, creating the perfect gathering space and ambient setting. The primary suite features a private 3-piece ensuite, while a second bedroom and bath with a soaker tub provide comfort and relaxation. Off the dining area, a covered and screened-in deck lets you take in the peaceful views, rain or shine. Downstairs, the walkout lower level offers even more space to enjoy, with a rec room, wet bar, third bedroom, and a convenient 2-piece bath—ideal for guests or entertaining. The oversized double attached garage provides parking and extra storage with extended concrete drive to the laneway. Just off the homesite there is a second garage/workshop ready for equipment or hobbies. With a large concrete driveway, partial fencing, and newly planted trees for a future windbreak, this property is ready to be shaped into your dream country escape. Bring along your horses, chickens, and your vision—there’s room to grow! Located just 30 minutes from Stettler and quick drive into Big Valley, this is your chance to slow down, spread out, and enjoy the beauty of rural living. (id:57810)
Property Details
|
MLS® Number
|
A2205035 |
|
Property Type
|
Single Family |
|
Features
|
See Remarks, No Smoking Home |
|
Parking Space Total
|
2 |
|
Structure
|
Deck |
Building
|
Bathroom Total
|
3 |
|
Bedrooms Above Ground
|
2 |
|
Bedrooms Below Ground
|
1 |
|
Bedrooms Total
|
3 |
|
Appliances
|
Refrigerator, Dishwasher, Stove, Garage Door Opener, Washer & Dryer |
|
Architectural Style
|
Bungalow |
|
Basement Development
|
Finished |
|
Basement Type
|
Full (finished) |
|
Constructed Date
|
2011 |
|
Construction Material
|
Wood Frame |
|
Construction Style Attachment
|
Detached |
|
Cooling Type
|
None |
|
Exterior Finish
|
Composite Siding |
|
Fireplace Present
|
Yes |
|
Fireplace Total
|
1 |
|
Flooring Type
|
Hardwood, Laminate |
|
Foundation Type
|
Poured Concrete |
|
Half Bath Total
|
1 |
|
Heating Type
|
Forced Air |
|
Stories Total
|
1 |
|
Size Interior
|
1,335 Ft2 |
|
Total Finished Area
|
1335 Sqft |
|
Type
|
House |
|
Utility Water
|
Well |
Parking
Land
|
Acreage
|
Yes |
|
Fence Type
|
Partially Fenced |
|
Landscape Features
|
Lawn |
|
Size Irregular
|
9.17 |
|
Size Total
|
9.17 Ac|5 - 9.99 Acres |
|
Size Total Text
|
9.17 Ac|5 - 9.99 Acres |
|
Zoning Description
|
Ag |
Rooms
| Level |
Type |
Length |
Width |
Dimensions |
|
Lower Level |
2pc Bathroom |
|
|
Measurements not available |
|
Lower Level |
Recreational, Games Room |
|
|
19.00 Ft x 12.00 Ft |
|
Lower Level |
Bedroom |
|
|
11.67 Ft x 9.17 Ft |
|
Main Level |
Other |
|
|
12.75 Ft x 24.00 Ft |
|
Main Level |
Living Room |
|
|
18.50 Ft x 11.33 Ft |
|
Main Level |
Primary Bedroom |
|
|
13.00 Ft x 13.00 Ft |
|
Main Level |
3pc Bathroom |
|
|
Measurements not available |
|
Main Level |
Bedroom |
|
|
11.58 Ft x 13.42 Ft |
|
Main Level |
3pc Bathroom |
|
|
Measurements not available |
https://www.realtor.ca/real-estate/28080666/342-20248-township-road-rural-stettler-no-6-county-of
