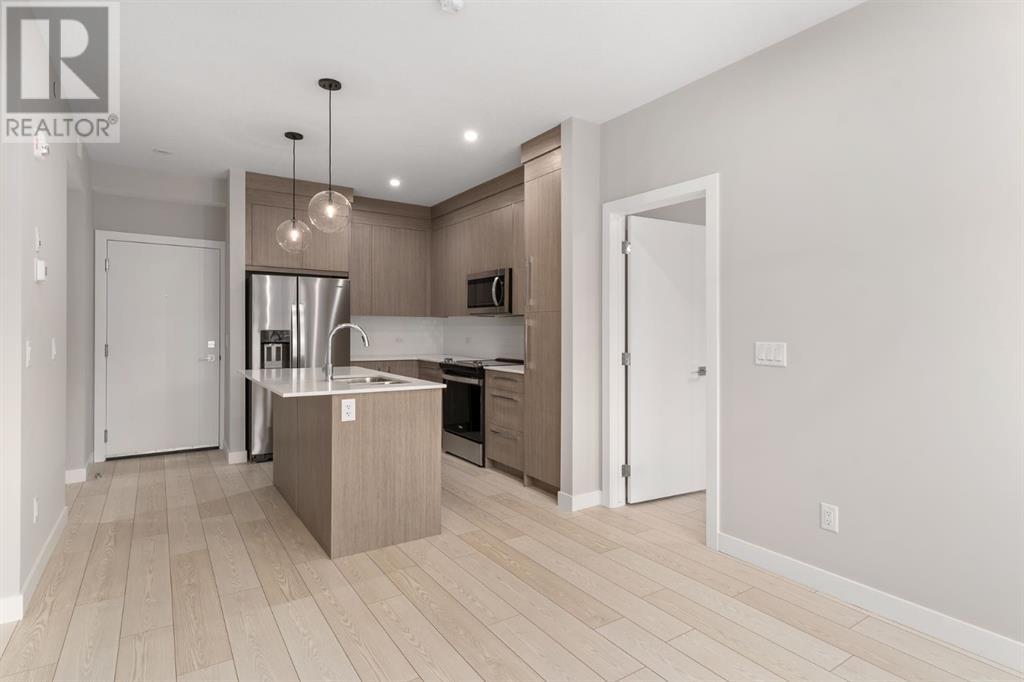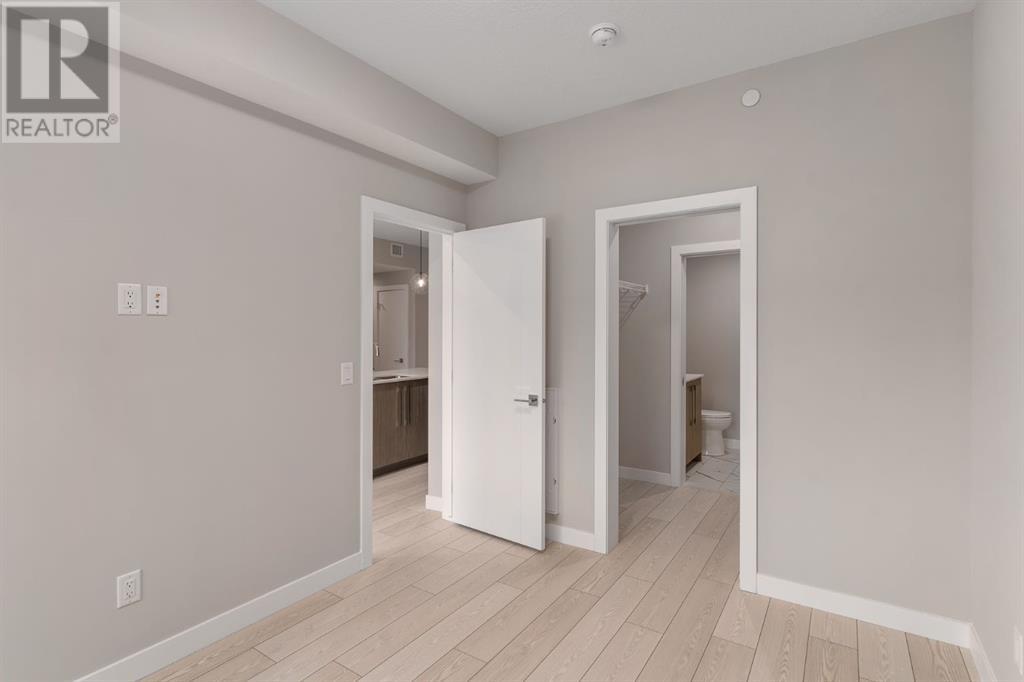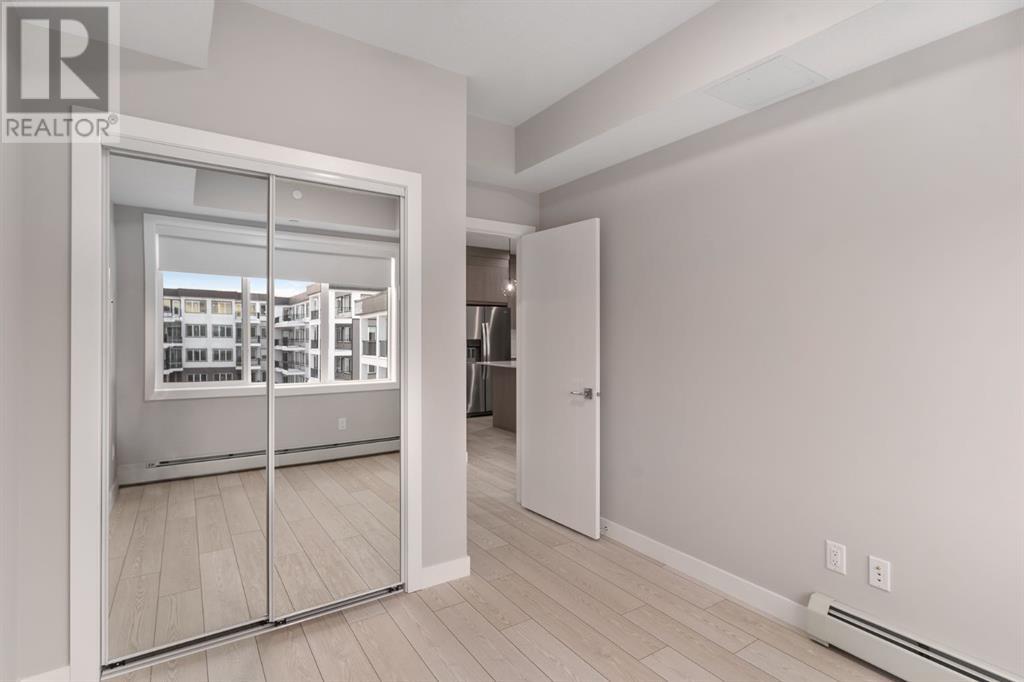3415, 111 Wolf Creek Drive Se Calgary, Alberta T2X 5X2
$390,000Maintenance, Insurance, Ground Maintenance, Property Management, Reserve Fund Contributions, Waste Removal, Water
$355.60 Monthly
Maintenance, Insurance, Ground Maintenance, Property Management, Reserve Fund Contributions, Waste Removal, Water
$355.60 MonthlyWelcome to #3415, 111 Wolf Creek Drive SE, Calgary, AB! This brand-new, never-occupied top-floor corner unit in the vibrant community of Wolf Willow offers just under 700 sq ft of bright, modern living space with 2 bedrooms, a den, and 2 bathrooms. West-facing with high ceilings and expansive windows, the condo is filled with natural light and features a stylish kitchen with floor-to-ceiling cabinetry. The primary bedroom includes a private 3-piece ensuite, while the additional bedroom and den provide versatility for guests or a home office. Complete with a massive balcony, in-suite laundry, a titled underground parking stall, and building amenities like a lounge, gym, bike storage, and pet spa, this unit is move-in ready and located near the Bow River and Fish Creek Park—perfect for those who love city living and nature! (id:57810)
Property Details
| MLS® Number | A2181495 |
| Property Type | Single Family |
| Neigbourhood | Wolf Willow |
| Community Name | Wolf Willow |
| Amenities Near By | Schools, Shopping |
| Community Features | Pets Allowed |
| Features | See Remarks, Other, Parking |
| Parking Space Total | 1 |
| Plan | 2210842 |
Building
| Bathroom Total | 2 |
| Bedrooms Above Ground | 2 |
| Bedrooms Total | 2 |
| Age | New Building |
| Amenities | Daycare, Exercise Centre, Party Room |
| Appliances | Oven - Electric, Dishwasher, Stove, Dryer, Microwave, See Remarks |
| Construction Material | Poured Concrete |
| Construction Style Attachment | Attached |
| Cooling Type | Central Air Conditioning |
| Exterior Finish | Concrete, See Remarks |
| Flooring Type | Vinyl |
| Heating Type | Baseboard Heaters, Central Heating |
| Stories Total | 4 |
| Size Interior | 689 Ft2 |
| Total Finished Area | 689 Sqft |
| Type | Apartment |
Land
| Acreage | No |
| Land Amenities | Schools, Shopping |
| Size Total Text | Unknown |
| Zoning Description | M-2 |
Rooms
| Level | Type | Length | Width | Dimensions |
|---|---|---|---|---|
| Main Level | Kitchen | 10.75 Ft x 11.67 Ft | ||
| Main Level | Living Room | 11.42 Ft x 10.25 Ft | ||
| Main Level | Primary Bedroom | 11.08 Ft x 9.00 Ft | ||
| Main Level | Bedroom | 12.00 Ft x 9.08 Ft | ||
| Main Level | 3pc Bathroom | 5.42 Ft x 7.42 Ft | ||
| Main Level | 4pc Bathroom | 8.25 Ft x 4.92 Ft | ||
| Main Level | Den | 6.00 Ft x 9.42 Ft |
https://www.realtor.ca/real-estate/27697455/3415-111-wolf-creek-drive-se-calgary-wolf-willow
Contact Us
Contact us for more information

























