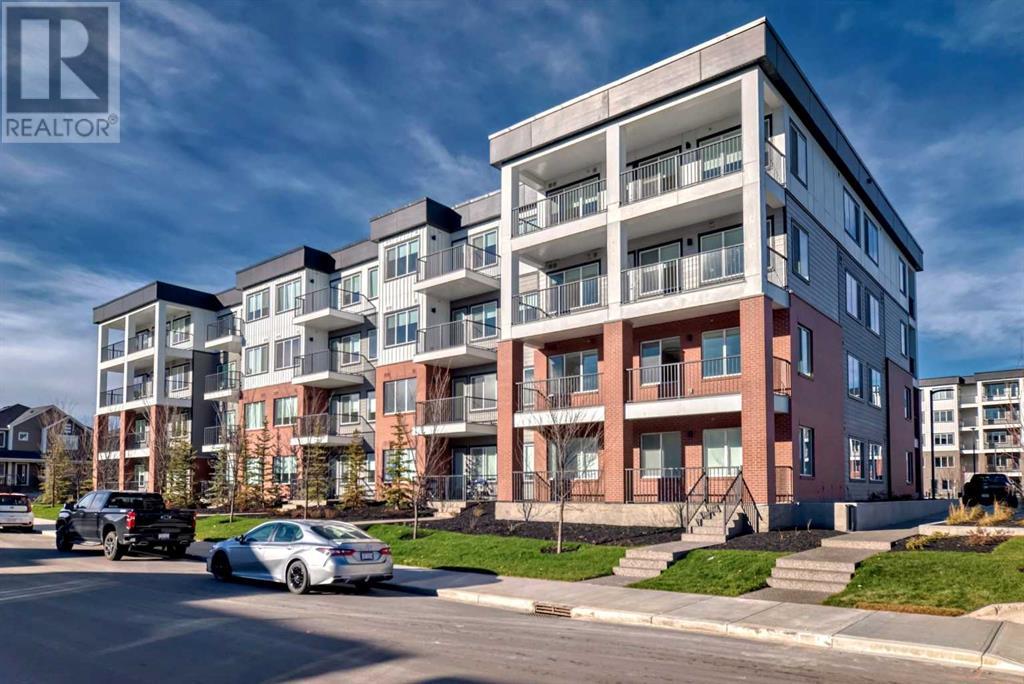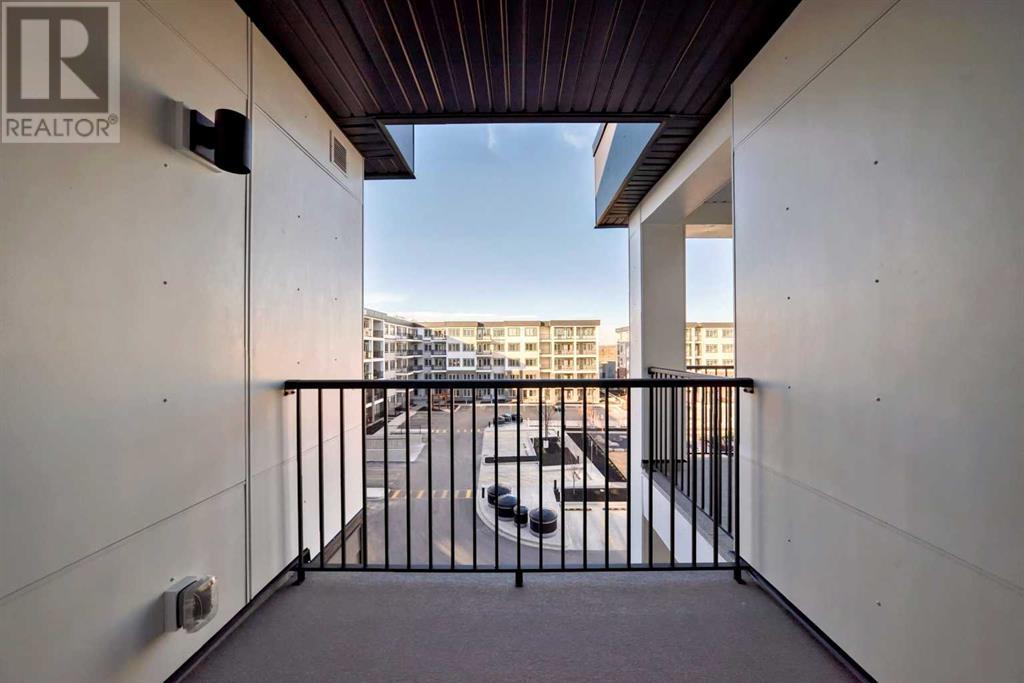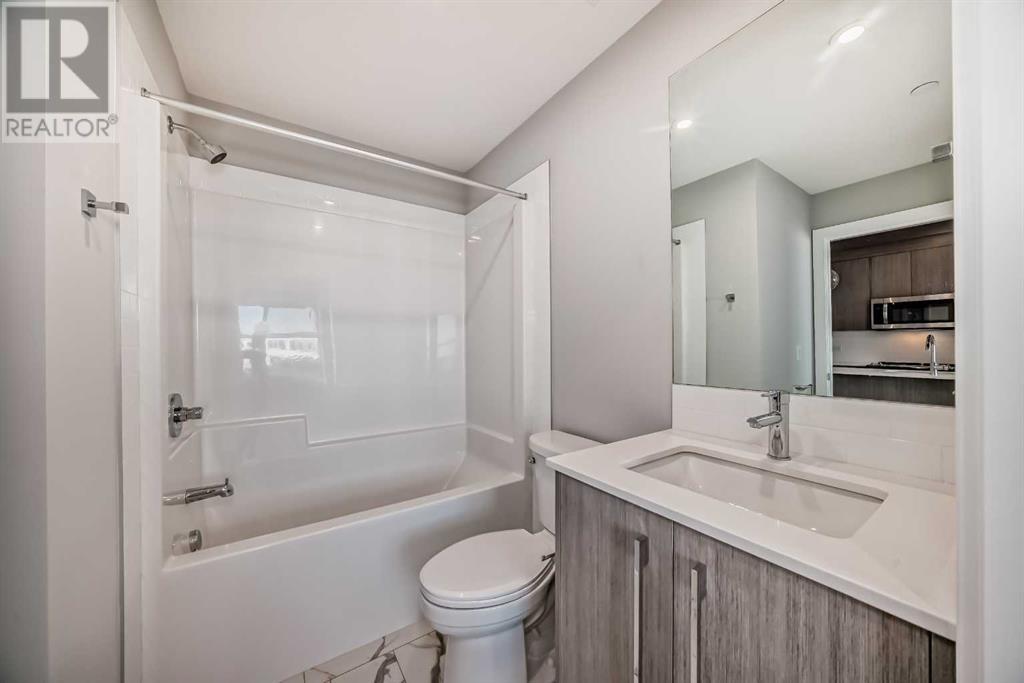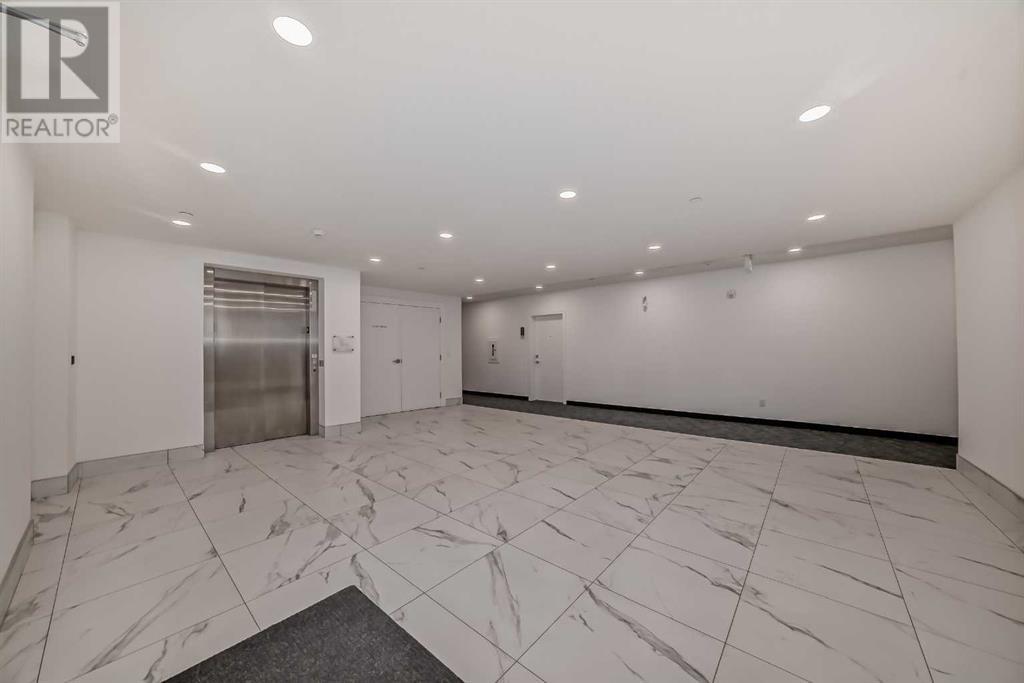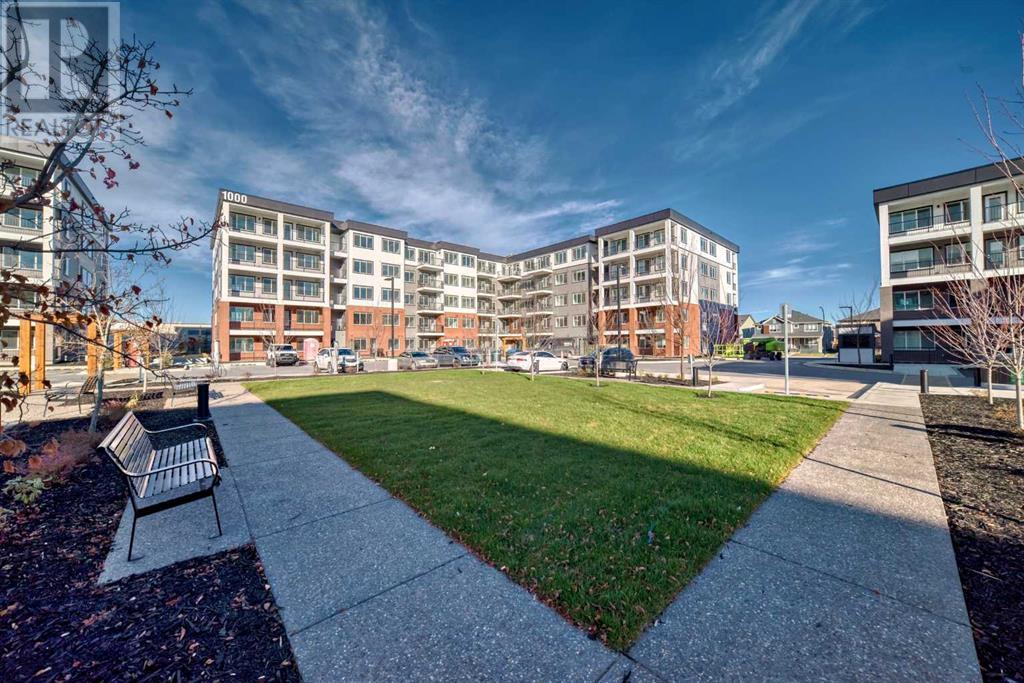3414, 111 Wolf Creek Drive Se Calgary, Alberta T2X 5X2
$359,900Maintenance, Condominium Amenities, Common Area Maintenance, Heat, Insurance, Interior Maintenance, Ground Maintenance, Property Management, Reserve Fund Contributions, Sewer, Waste Removal, Water
$198 Monthly
Maintenance, Condominium Amenities, Common Area Maintenance, Heat, Insurance, Interior Maintenance, Ground Maintenance, Property Management, Reserve Fund Contributions, Sewer, Waste Removal, Water
$198 MonthlyIntroducing an exquisitely designed 2-bedroom, 1-bathroom condo in the thriving Wolf Willow community. This residence offers easy access to playgrounds, scenic pathways, golf courses, and shopping, all within a lively and inviting neighborhood.Upon entering, you'll find a beautifully crafted living space adorned with high-quality finishes. The luxurious vinyl plank flooring and soaring ceilings create a bright and welcoming atmosphere. The chef-inspired kitchen features full-height cabinetry with soft-close doors, a modern stainless steel appliance package, and a pantry for ample storage. Elegant quartz countertops and an eat-up bar provide an ideal setting for casual dining and entertaining.The primary bedroom serves as a tranquil retreat, complete with a spacious closet, while the versatile second bedroom is perfect for guests, a home office, or a cozy nursery, ensuring comfort and functionality for everyone. A stylish 4-piece bathroom and convenient in-suite laundry enhance the home’s practicality.Beyond your door, enjoy an array of amenities designed to elevate your lifestyle, including a pet spa for your furry friends, a fully equipped gym, and a charming owners' lounge for social gatherings. Convenient bike storage makes it easy to explore the picturesque surroundings.This bright and airy home is move-in ready, offering you the chance to fully embrace the TRUMAN lifestyle. Plus, it includes one titled parking space for your convenience. Don’t miss the opportunity to make this exceptional property your new home! (id:57810)
Property Details
| MLS® Number | A2178530 |
| Property Type | Single Family |
| Neigbourhood | Wolf Willow |
| Community Name | Wolf Willow |
| Amenities Near By | Golf Course, Park, Playground, Schools, Shopping |
| Community Features | Golf Course Development, Pets Allowed With Restrictions |
| Features | Parking |
| Parking Space Total | 1 |
| Plan | 2411894 |
Building
| Bathroom Total | 1 |
| Bedrooms Above Ground | 2 |
| Bedrooms Total | 2 |
| Age | New Building |
| Amenities | Daycare, Exercise Centre, Party Room, Recreation Centre |
| Appliances | Refrigerator, Dishwasher, Range, Microwave Range Hood Combo, Window Coverings, Washer & Dryer |
| Architectural Style | Low Rise |
| Construction Style Attachment | Attached |
| Cooling Type | None |
| Exterior Finish | Composite Siding |
| Flooring Type | Vinyl Plank |
| Heating Type | Baseboard Heaters |
| Stories Total | 4 |
| Size Interior | 626 Ft2 |
| Total Finished Area | 625.6 Sqft |
| Type | Apartment |
Parking
| Underground |
Land
| Acreage | No |
| Land Amenities | Golf Course, Park, Playground, Schools, Shopping |
| Size Total Text | Unknown |
| Zoning Description | M-2 |
Rooms
| Level | Type | Length | Width | Dimensions |
|---|---|---|---|---|
| Main Level | Other | 8.25 Ft x 5.08 Ft | ||
| Main Level | Laundry Room | 3.75 Ft x 3.33 Ft | ||
| Main Level | Other | 11.25 Ft x 13.08 Ft | ||
| Main Level | Living Room | 11.83 Ft x 10.50 Ft | ||
| Main Level | Bedroom | 9.00 Ft x 11.50 Ft | ||
| Main Level | 4pc Bathroom | 7.33 Ft x 4.92 Ft | ||
| Main Level | Other | 2.92 Ft x 6.25 Ft | ||
| Main Level | Primary Bedroom | 9.08 Ft x 10.25 Ft | ||
| Main Level | Other | 8.00 Ft x 8.50 Ft |
https://www.realtor.ca/real-estate/27637170/3414-111-wolf-creek-drive-se-calgary-wolf-willow
Contact Us
Contact us for more information
