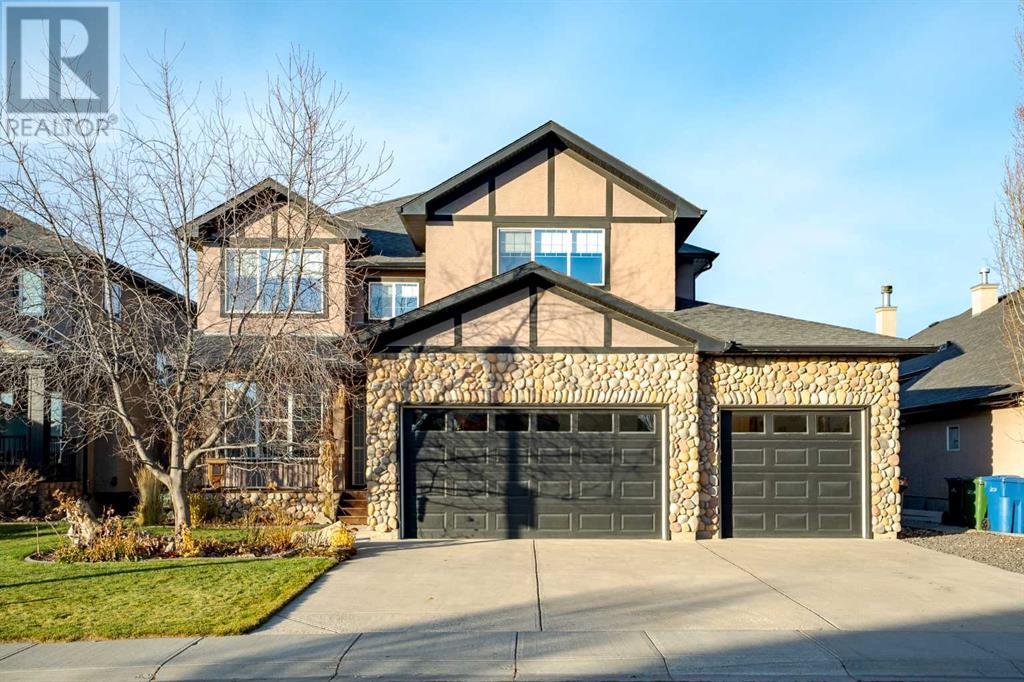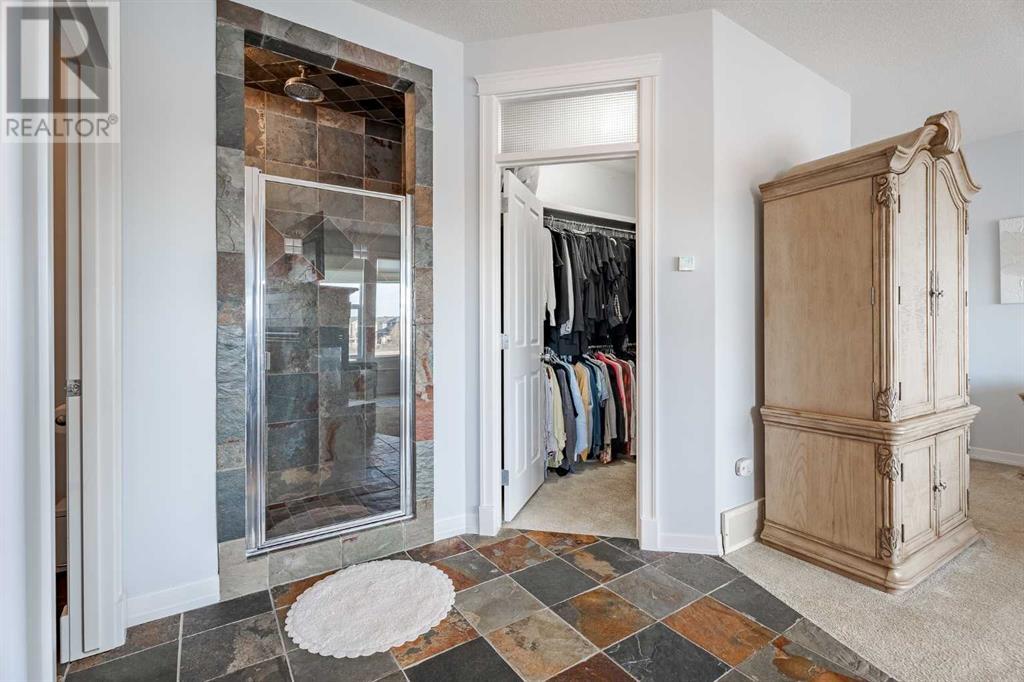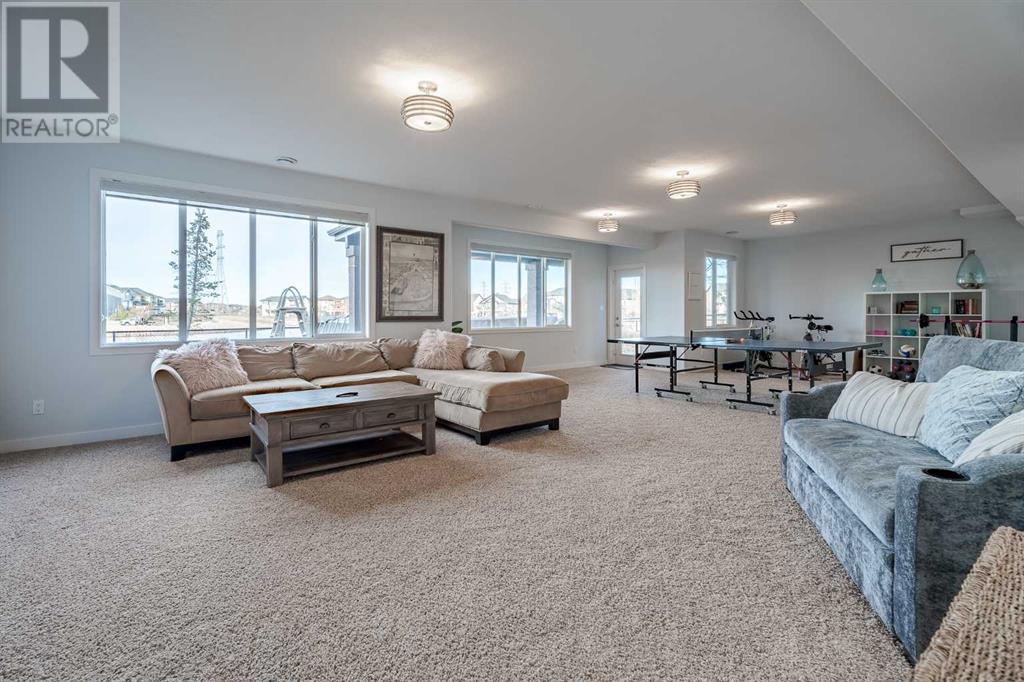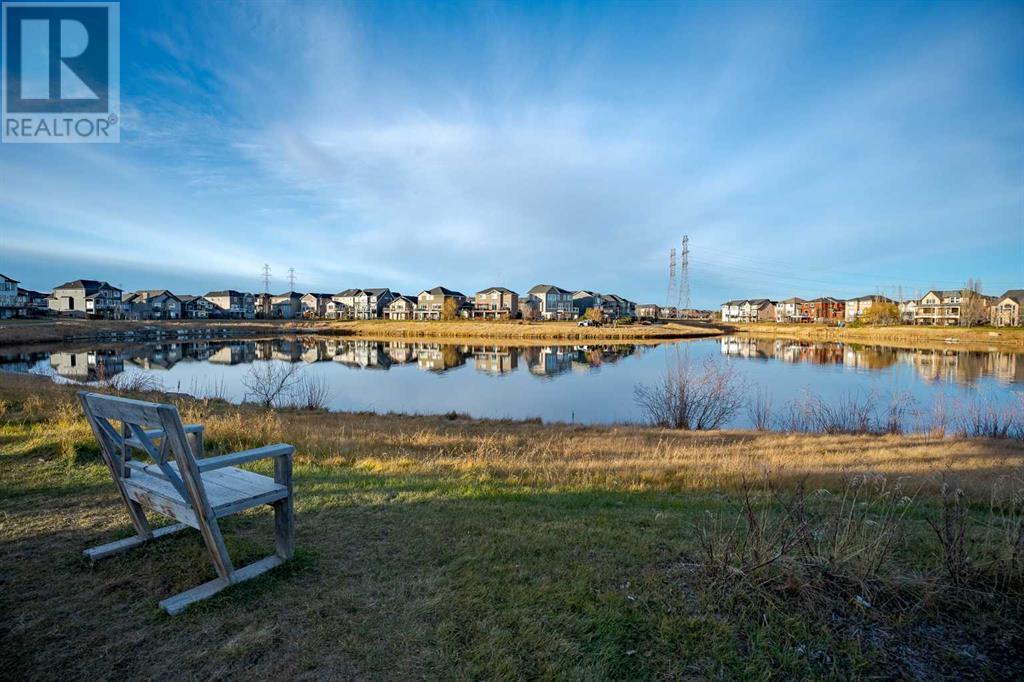4 Bedroom
4 Bathroom
2886.33 sqft
Fireplace
Central Air Conditioning
Hot Water
$1,250,000
Welcome to Chestermere's **HIDDEN GEM WITH BREATHTAKING VIEWS!**. Perfectly positioned on a premium lot backing onto a serene pond and greenspace, this custom-built home offers tranquil living with modern conveniences, featuring **HEATED FLOORS ON ALL THREE LEVELS**, including the basement and in the triple garage!Step inside to discover high-end features and thoughtful design throughout. The open-concept living room boasts soaring 20-foot ceilings, creating an inviting, light-filled space. Relax by the cozy fireplace or host guests in the gourmet kitchen, which features marble countertops, stainless steel appliances (including a Wolf gas stove/oven), under-cabinet lighting, a chef’s island, and heated tile floors. The walk-through pantry connects seamlessly to the mudroom and main-floor laundry, ensuring convenience without sacrificing style. Enjoy summer barbecues on the main-level deck overlooking the pond, just steps from your dining room. For those who work from home, the private main-floor office provides a quiet and sunlit retreat. Upstairs, the thoughtful design continues with 9-foot ceilings and a layout perfect for families. The primary bedroom is a luxurious haven, offering stunning views of the pond and greenspace. A three-sided fireplace adds warmth and separates the sleeping area from the spa-like ensuite, which includes a soaker tub, private toilet room, heated tile floors, and a tile-enclosed shower with a rainfall showerhead. The spacious walk-in closet features custom shelving to keep your wardrobe perfectly organized. Two additional bedrooms, each with lighted walk-in closets, share a 4-piece main bathroom with heated tile floors for extra comfort. A large bonus room with vaulted ceilings provides flexible space for a media room, home gym, music studio, or play area. The fully finished walk-out lower level offers 9-foot ceilings and opens onto a covered, lighted patio. The expansive rec room is ideal for entertaining, with enough room for poker, pool, AND ping-pong! This level also includes a fourth bedroom and a 3-piece bathroom, making it perfect for guests or additional family space. Car enthusiasts will appreciate the heated triple garage, complete with a workbench and heated floors, offering ample storage and workspace. Outside, the low-maintenance yard is landscaped with beautiful perennial gardens, providing an ideal setting for morning coffee or peaceful evenings. This home is packed with features, including A/C and heated tile floors on all three level for year-round comfort. There’s so much more to discover! Check out the microsite for the virtual tour, home video, and more details. Opportunities like this in the neighborhood are rare—schedule your private showing today and make this exceptional home yours! (id:57810)
Property Details
|
MLS® Number
|
A2179578 |
|
Property Type
|
Single Family |
|
Neigbourhood
|
Rainbow Falls |
|
Community Name
|
Rainbow Falls |
|
AmenitiesNearBy
|
Water Nearby |
|
CommunityFeatures
|
Lake Privileges, Fishing |
|
Features
|
Pvc Window, No Neighbours Behind, No Smoking Home |
|
ParkingSpaceTotal
|
6 |
|
Plan
|
0414503 |
|
Structure
|
Deck |
Building
|
BathroomTotal
|
4 |
|
BedroomsAboveGround
|
3 |
|
BedroomsBelowGround
|
1 |
|
BedroomsTotal
|
4 |
|
Appliances
|
Refrigerator, Range - Gas, Dishwasher, Garburator, Window Coverings, Garage Door Opener, Washer & Dryer |
|
BasementDevelopment
|
Finished |
|
BasementType
|
Full (finished) |
|
ConstructedDate
|
2005 |
|
ConstructionStyleAttachment
|
Detached |
|
CoolingType
|
Central Air Conditioning |
|
ExteriorFinish
|
Stone, Stucco |
|
FireplacePresent
|
Yes |
|
FireplaceTotal
|
2 |
|
FlooringType
|
Carpeted, Hardwood, Tile |
|
FoundationType
|
Poured Concrete |
|
HalfBathTotal
|
1 |
|
HeatingFuel
|
Natural Gas |
|
HeatingType
|
Hot Water |
|
StoriesTotal
|
2 |
|
SizeInterior
|
2886.33 Sqft |
|
TotalFinishedArea
|
2886.33 Sqft |
|
Type
|
House |
Parking
|
Garage
|
|
|
Heated Garage
|
|
|
Attached Garage
|
3 |
Land
|
Acreage
|
No |
|
FenceType
|
Fence |
|
LandAmenities
|
Water Nearby |
|
SizeDepth
|
33.5 M |
|
SizeFrontage
|
17.46 M |
|
SizeIrregular
|
6490.00 |
|
SizeTotal
|
6490 Sqft|4,051 - 7,250 Sqft |
|
SizeTotalText
|
6490 Sqft|4,051 - 7,250 Sqft |
|
SurfaceWater
|
Creek Or Stream |
|
ZoningDescription
|
Residential Single Detached |
Rooms
| Level |
Type |
Length |
Width |
Dimensions |
|
Second Level |
4pc Bathroom |
|
|
Measurements not available |
|
Second Level |
4pc Bathroom |
|
|
Measurements not available |
|
Second Level |
Primary Bedroom |
|
|
15.08 Ft x 17.42 Ft |
|
Second Level |
Bedroom |
|
|
16.58 Ft x 12.33 Ft |
|
Second Level |
Bedroom |
|
|
18.58 Ft x 12.08 Ft |
|
Second Level |
Other |
|
|
9.33 Ft x 6.17 Ft |
|
Second Level |
Family Room |
|
|
16.50 Ft x 14.83 Ft |
|
Basement |
3pc Bathroom |
|
|
Measurements not available |
|
Basement |
Bedroom |
|
|
14.67 Ft x 14.92 Ft |
|
Basement |
Recreational, Games Room |
|
|
35.75 Ft x 23.25 Ft |
|
Basement |
Furnace |
|
|
16.58 Ft x 9.92 Ft |
|
Main Level |
2pc Bathroom |
|
|
Measurements not available |
|
Main Level |
Dining Room |
|
|
15.00 Ft x 7.67 Ft |
|
Main Level |
Kitchen |
|
|
21.50 Ft x 16.83 Ft |
|
Main Level |
Laundry Room |
|
|
10.50 Ft x 8.33 Ft |
|
Main Level |
Living Room |
|
|
15.50 Ft x 21.17 Ft |
|
Main Level |
Office |
|
|
10.92 Ft x 18.25 Ft |
https://www.realtor.ca/real-estate/27675320/341-rainbow-falls-way-chestermere-rainbow-falls













































