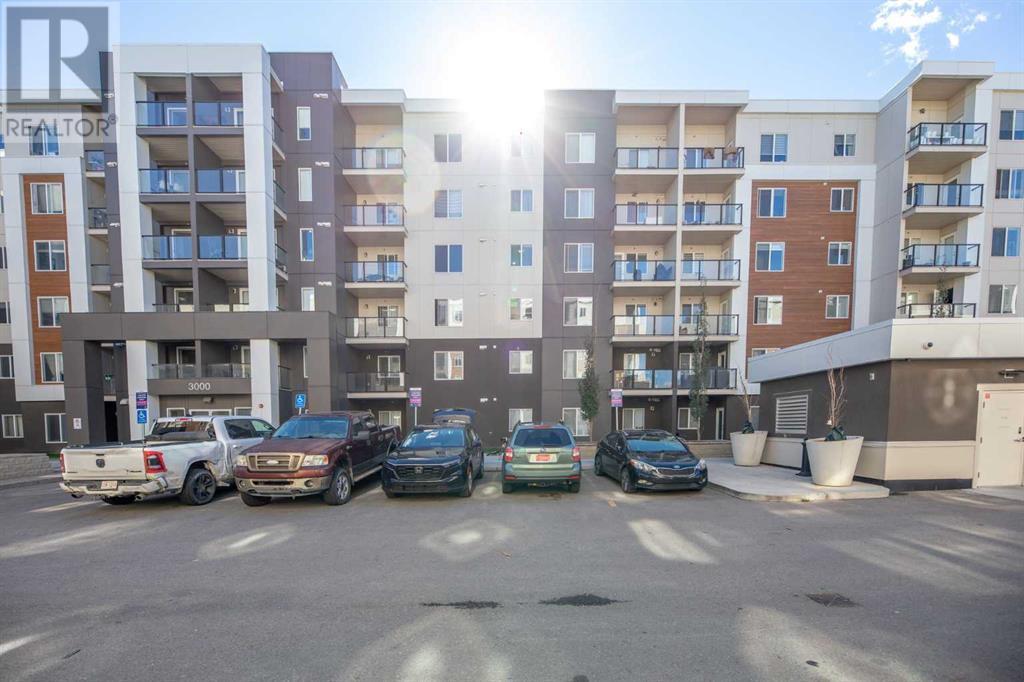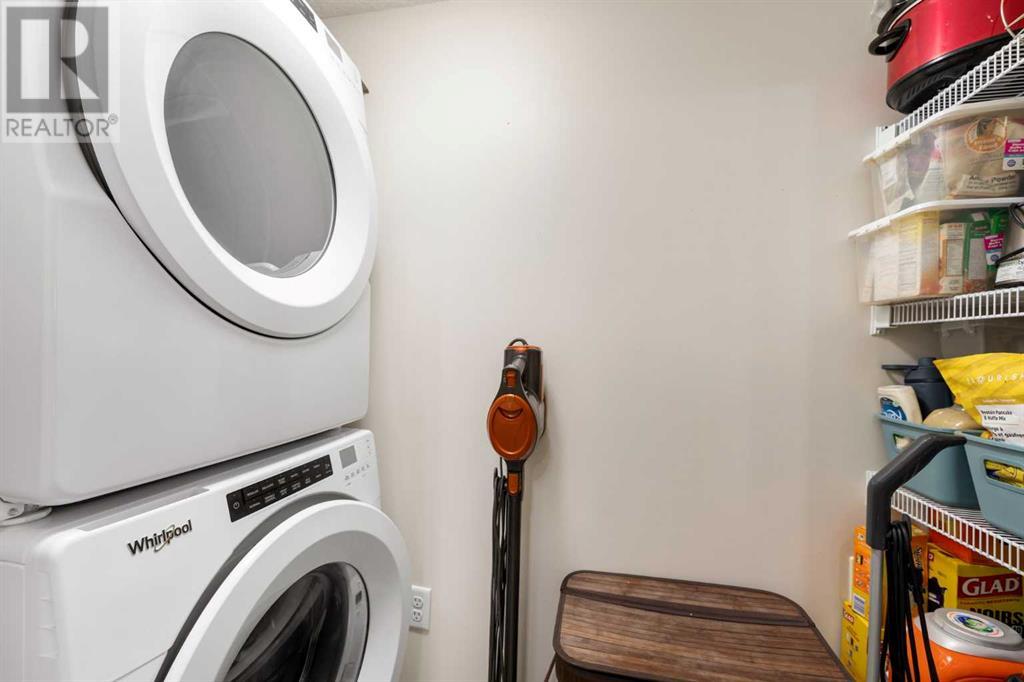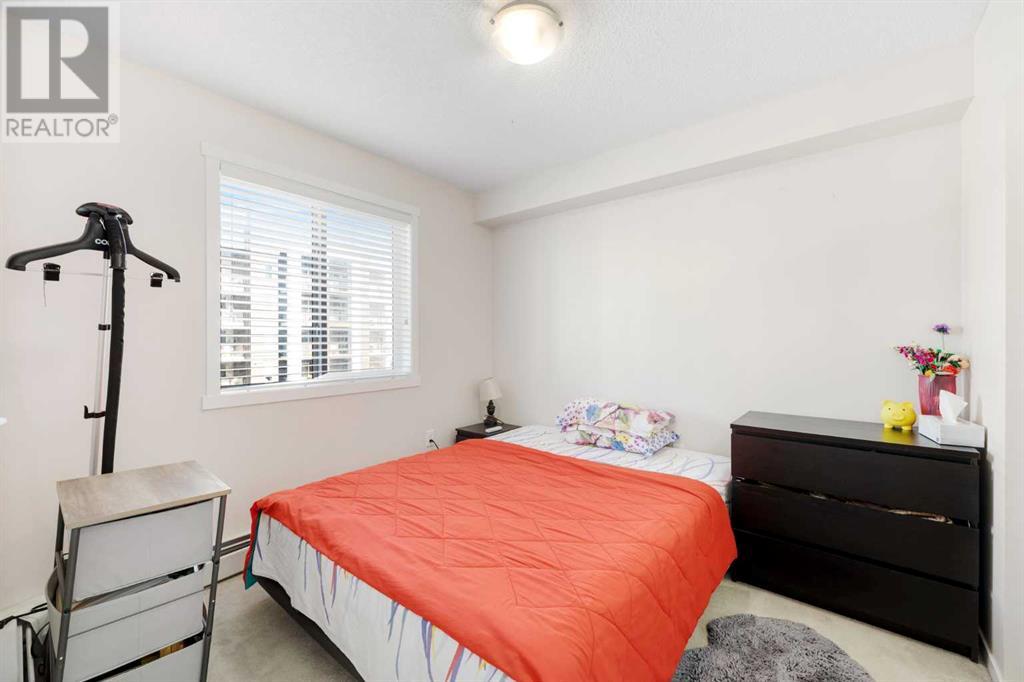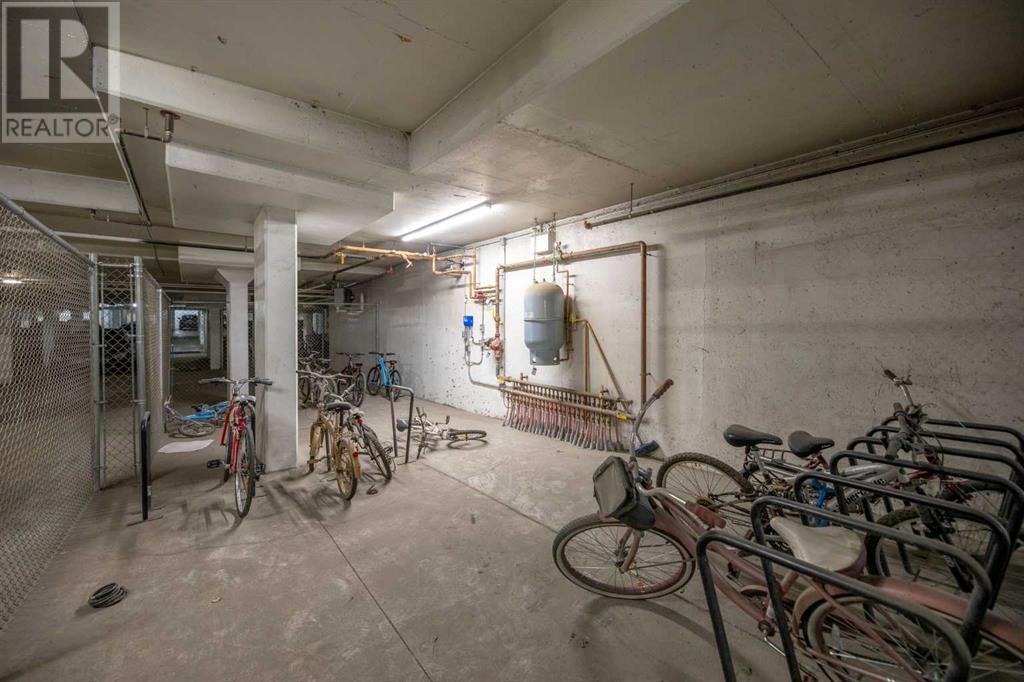3408, 4641 128 Avenue Ne Calgary, Alberta T3N 1T4
$349,900Maintenance, Condominium Amenities
$311.18 Monthly
Maintenance, Condominium Amenities
$311.18 MonthlyWelcome to Skyview, a beautiful community in Calgary. This 2 bed+den with 2 bath condo is located in a family-friendly building. When you enter, find an open area, a den space. Next is a kitchen with quartz countertops and an island, which can also be used as a breakfast bar. The laundry is tucked in the corner with the pantry. The main bedroom comes with a walkthrough closet and a full bath. 2nd bedroom also comes with a walkthrough closet and a full bath. Both the bedrooms have windows. A good-sized living room gives you a homely vibe so you can spend time with your family. This condominium comes with two underground parking, tandem. SMOKE FREE & PETS FREE Home. 24-hour Gym facility and conference room are available for rent, and daycare is also steps away. This building is close to many amenities like restaurants, grocery, coffee, and a C-train, which are coming soon and are steps away from this building. All in all, it's a package deal. You must visit to see the potential, call your favourite agent and book your private showing today! (id:57810)
Property Details
| MLS® Number | A2169847 |
| Property Type | Single Family |
| Community Name | Skyview Ranch |
| AmenitiesNearBy | Park, Playground, Shopping |
| CommunityFeatures | Pets Allowed With Restrictions |
| Features | Parking |
| ParkingSpaceTotal | 2 |
| Plan | 2010208 |
Building
| BathroomTotal | 2 |
| BedroomsAboveGround | 2 |
| BedroomsTotal | 2 |
| Amenities | Exercise Centre |
| Appliances | Refrigerator, Range - Electric, Dishwasher, Microwave Range Hood Combo, Washer & Dryer |
| BasementType | None |
| ConstructedDate | 2020 |
| ConstructionMaterial | Wood Frame |
| ConstructionStyleAttachment | Attached |
| CoolingType | None |
| ExteriorFinish | Vinyl Siding |
| FlooringType | Carpeted, Vinyl Plank |
| FoundationType | Poured Concrete |
| HeatingType | Baseboard Heaters |
| StoriesTotal | 6 |
| SizeInterior | 821.49 Sqft |
| TotalFinishedArea | 821.49 Sqft |
| Type | Apartment |
Parking
| Underground |
Land
| Acreage | No |
| FenceType | Not Fenced |
| LandAmenities | Park, Playground, Shopping |
| SizeTotalText | Unknown |
| ZoningDescription | Dc |
Rooms
| Level | Type | Length | Width | Dimensions |
|---|---|---|---|---|
| Main Level | 4pc Bathroom | 4.92 Ft x 9.00 Ft | ||
| Main Level | 4pc Bathroom | 7.83 Ft x 5.08 Ft | ||
| Main Level | Bedroom | 9.33 Ft x 9.08 Ft | ||
| Main Level | Den | 7.92 Ft x 9.08 Ft | ||
| Main Level | Dining Room | 5.50 Ft x 13.25 Ft | ||
| Main Level | Kitchen | 8.42 Ft x 8.00 Ft | ||
| Main Level | Living Room | 12.58 Ft x 10.58 Ft | ||
| Main Level | Primary Bedroom | 10.67 Ft x 9.83 Ft |
https://www.realtor.ca/real-estate/27496262/3408-4641-128-avenue-ne-calgary-skyview-ranch
Interested?
Contact us for more information






































