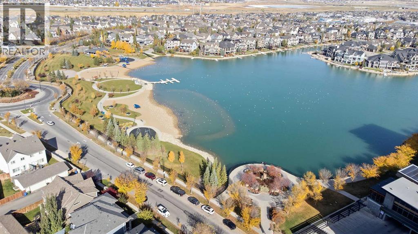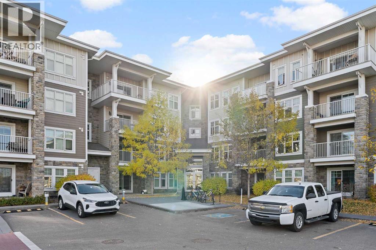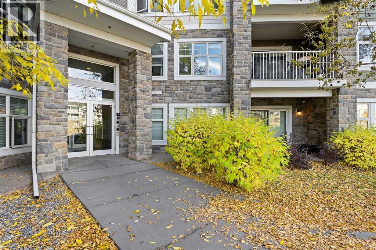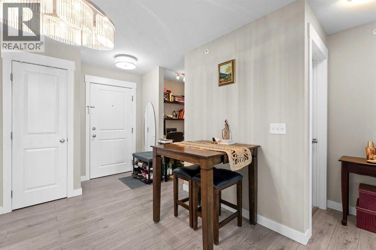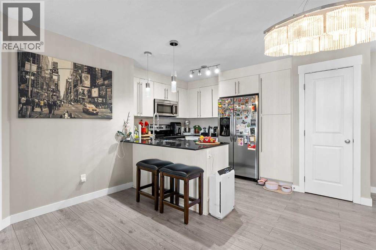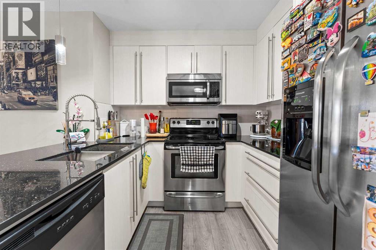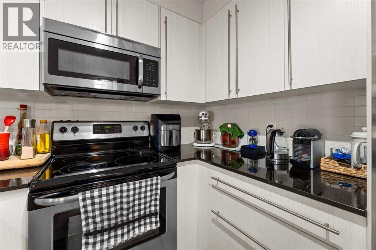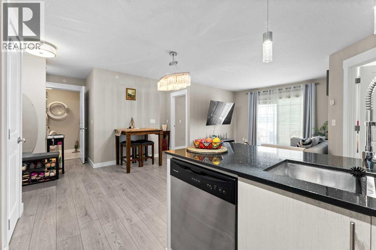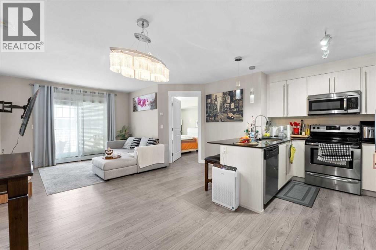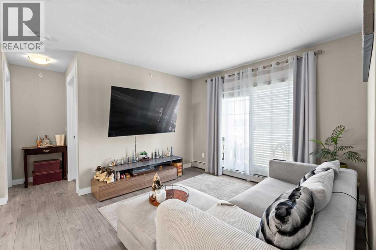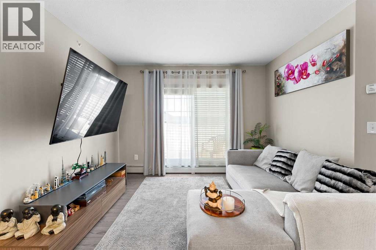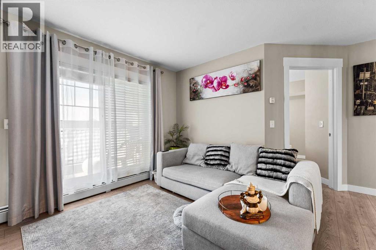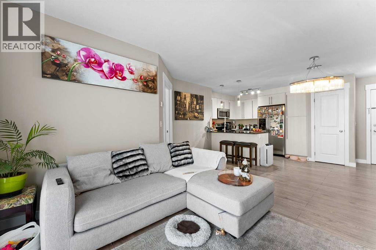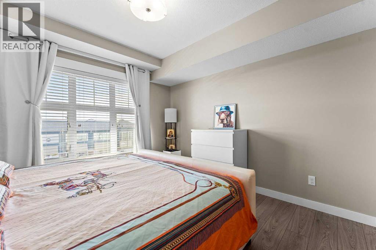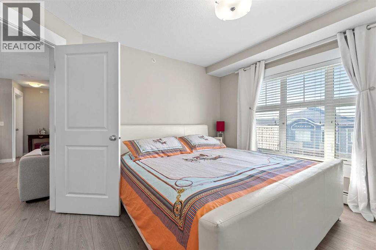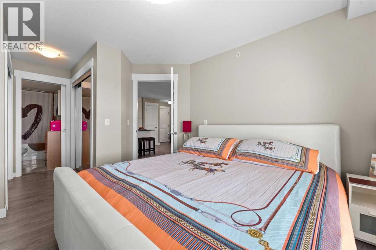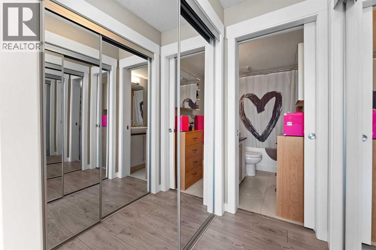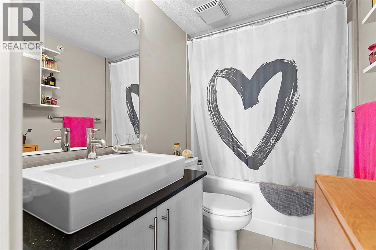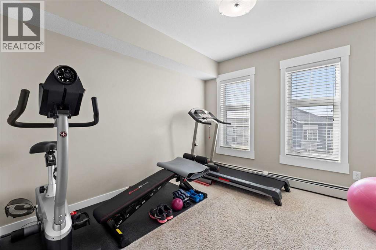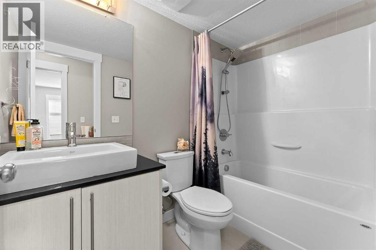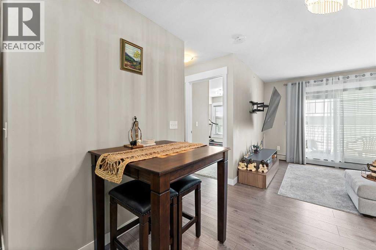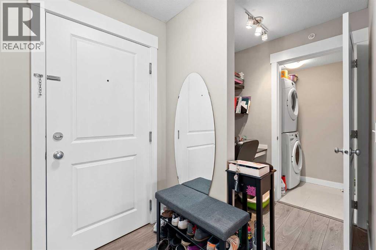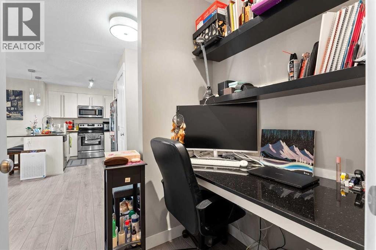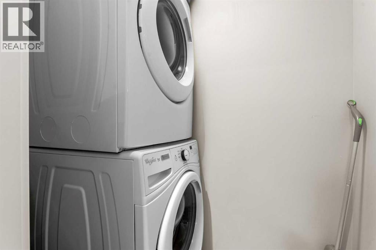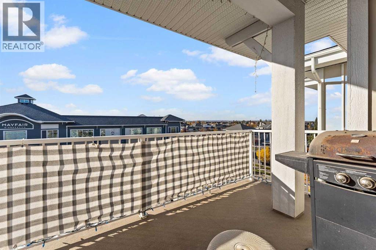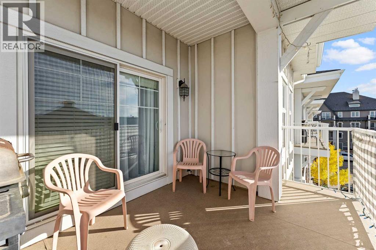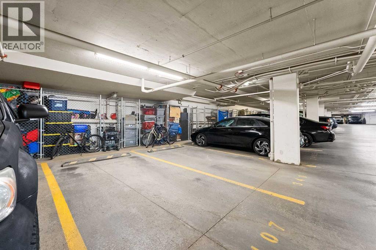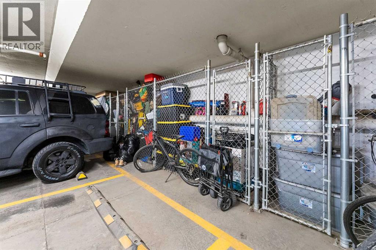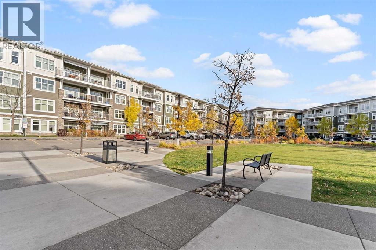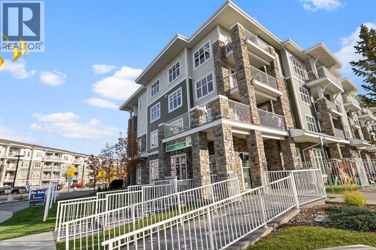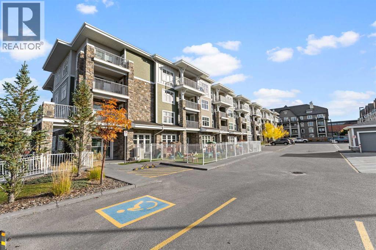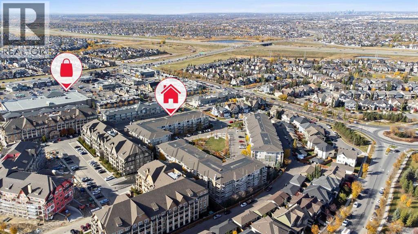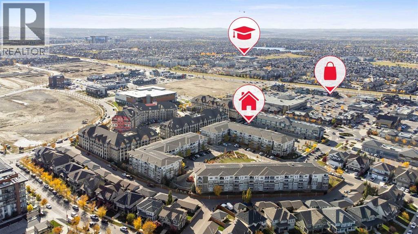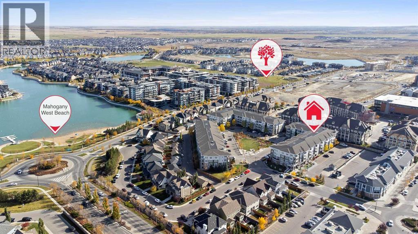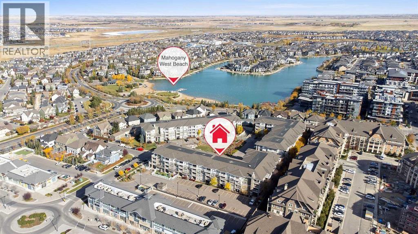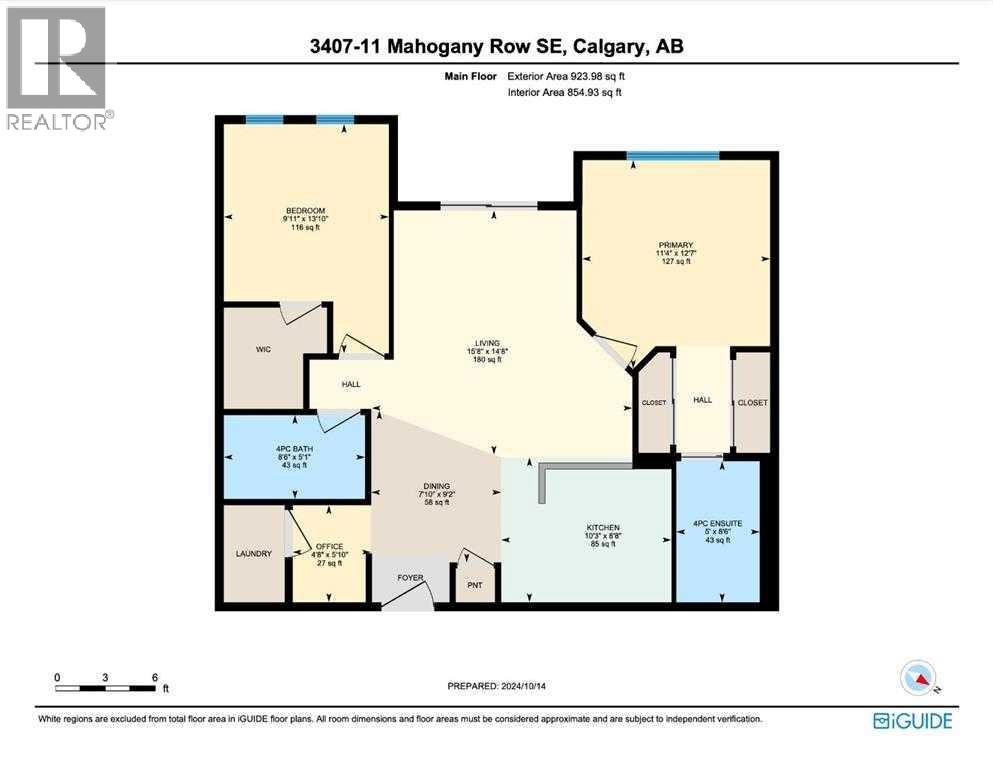3407, 11 Mahogany Row Se Calgary, Alberta T3M 2L6
$369,900Maintenance, Condominium Amenities, Heat, Insurance, Ground Maintenance, Parking, Property Management, Reserve Fund Contributions, Sewer, Waste Removal, Water
$483.28 Monthly
Maintenance, Condominium Amenities, Heat, Insurance, Ground Maintenance, Parking, Property Management, Reserve Fund Contributions, Sewer, Waste Removal, Water
$483.28 MonthlyLive Elevated in Mahogany: Calgary’s Most Vibrant Lake CommunityStep into top-floor living with this modern 2-bedroom, 2-bathroom condo in the heart of Mahogany, where every day feels like a vacation. Designed with a smart open layout, this home features luxury vinyl plank flooring, a sleek kitchen with granite countertops, stainless steel appliances, and ample storage.Unwind on your private balcony with sweeping panoramic views complete with a gas line for summer BBQs and sunset cocktails. Enjoy the convenience of underground parking, in-suite laundry, and your own storage locker because ease should never be a luxury.Love the outdoors? You're just a 4-minute stroll to Mahogany’s West Beach, where paddle boarding, skating, and lakeside lounging are part of everyday life. Whether you're a first-time buyer, a savvy investor, or someone who craves an active lifestyle, this is the ultimate low-maintenance retreat.Pet-friendly (with board approval) and loaded with value, this one checks every box. Explore the immersive 3D iGuide tour and schedule your private showing today. (id:57810)
Property Details
| MLS® Number | A2238576 |
| Property Type | Single Family |
| Neigbourhood | Mahogany |
| Community Name | Mahogany |
| Amenities Near By | Park, Playground, Schools, Shopping, Water Nearby |
| Community Features | Lake Privileges, Pets Allowed With Restrictions |
| Features | Elevator, No Smoking Home, Gas Bbq Hookup |
| Parking Space Total | 1 |
| Plan | 1511301 |
Building
| Bathroom Total | 2 |
| Bedrooms Above Ground | 2 |
| Bedrooms Total | 2 |
| Appliances | Refrigerator, Dishwasher, Stove, Microwave Range Hood Combo, Window Coverings, Garage Door Opener, Washer/dryer Stack-up |
| Constructed Date | 2015 |
| Construction Material | Poured Concrete, Wood Frame |
| Construction Style Attachment | Attached |
| Cooling Type | None |
| Exterior Finish | Composite Siding, Concrete |
| Fire Protection | Smoke Detectors, Full Sprinkler System |
| Flooring Type | Carpeted, Ceramic Tile, Vinyl Plank |
| Foundation Type | Poured Concrete |
| Heating Fuel | Natural Gas |
| Heating Type | Baseboard Heaters, Central Heating |
| Stories Total | 4 |
| Size Interior | 855 Ft2 |
| Total Finished Area | 854.93 Sqft |
| Type | Apartment |
Parking
| Garage | |
| Visitor Parking | |
| Heated Garage | |
| Underground |
Land
| Acreage | No |
| Land Amenities | Park, Playground, Schools, Shopping, Water Nearby |
| Size Total Text | Unknown |
| Zoning Description | M-x1 |
Rooms
| Level | Type | Length | Width | Dimensions |
|---|---|---|---|---|
| Main Level | Living Room | 15.67 Ft x 14.67 Ft | ||
| Main Level | 4pc Bathroom | 8.50 Ft x 5.00 Ft | ||
| Main Level | 4pc Bathroom | 8.50 Ft x 5.08 Ft | ||
| Main Level | Kitchen | 10.25 Ft x 8.50 Ft | ||
| Main Level | Primary Bedroom | 11.33 Ft x 12.58 Ft | ||
| Main Level | Bedroom | 9.92 Ft x 13.83 Ft | ||
| Main Level | Office | 4.67 Ft x 5.83 Ft | ||
| Main Level | Dining Room | 7.83 Ft x 9.17 Ft |
https://www.realtor.ca/real-estate/28649863/3407-11-mahogany-row-se-calgary-mahogany
Contact Us
Contact us for more information
