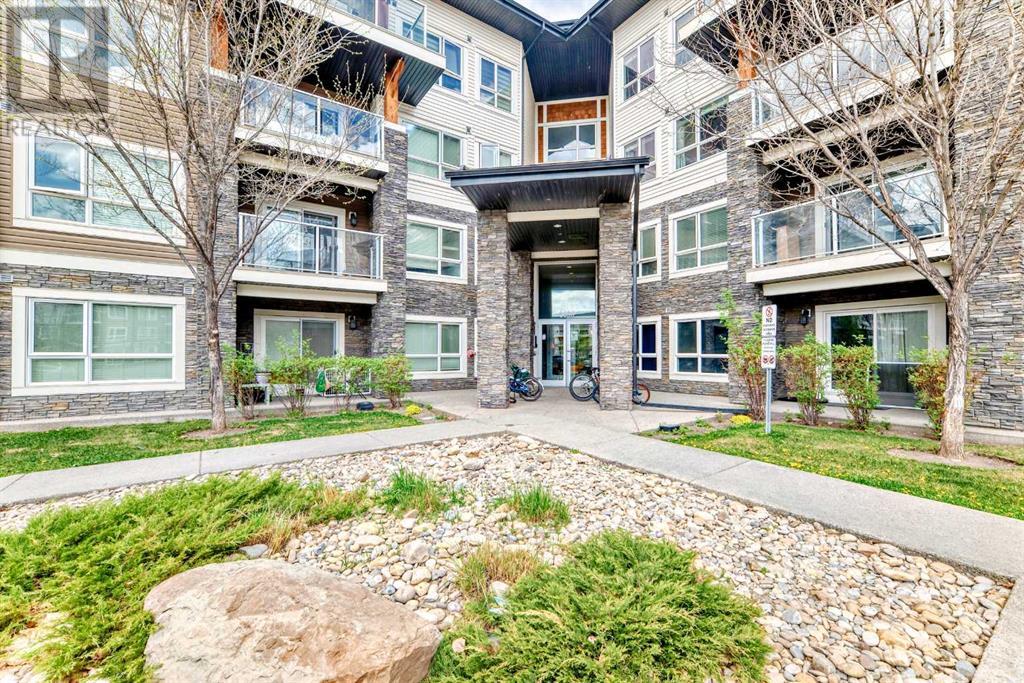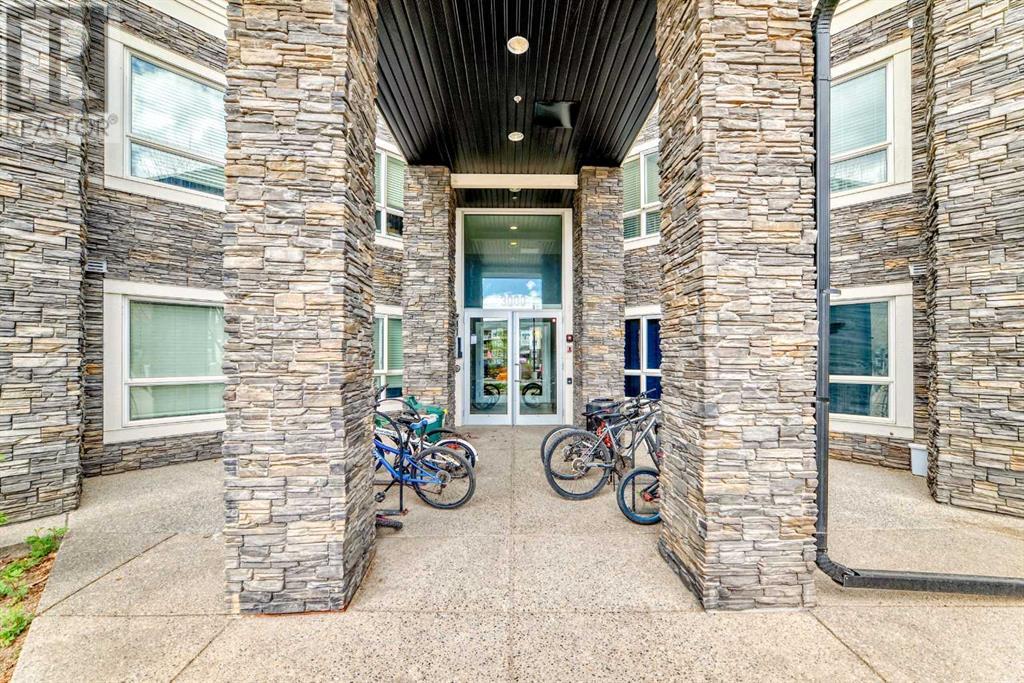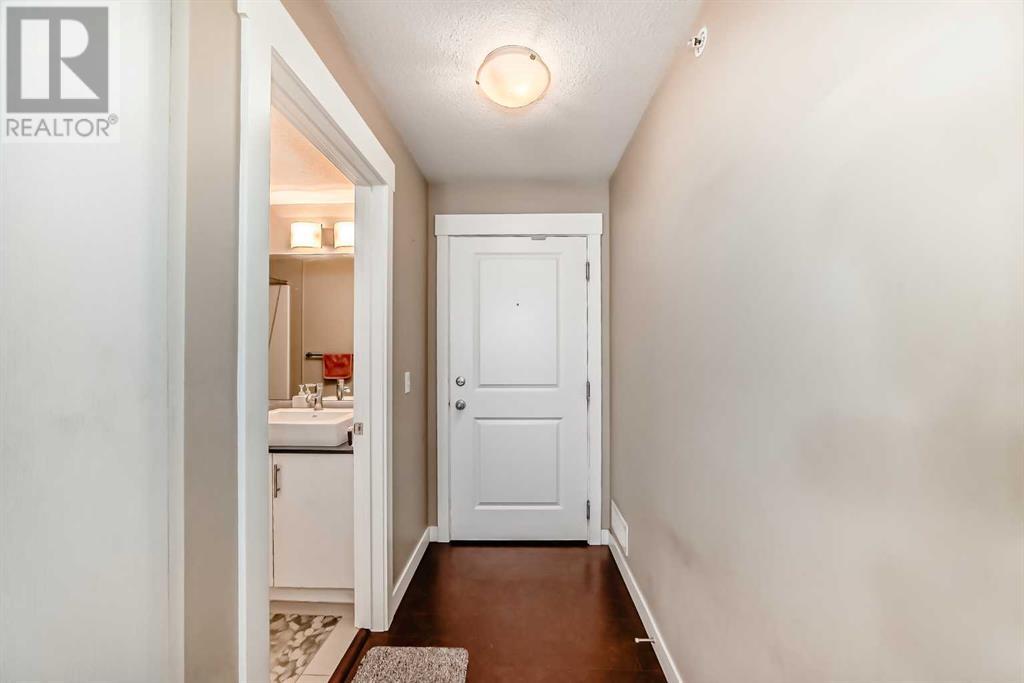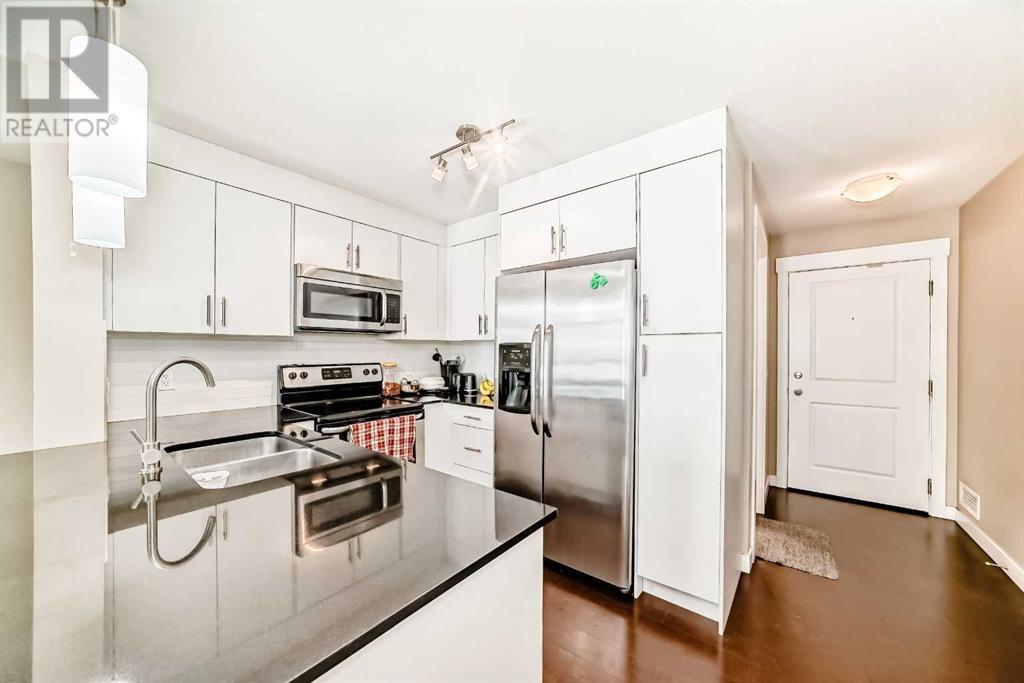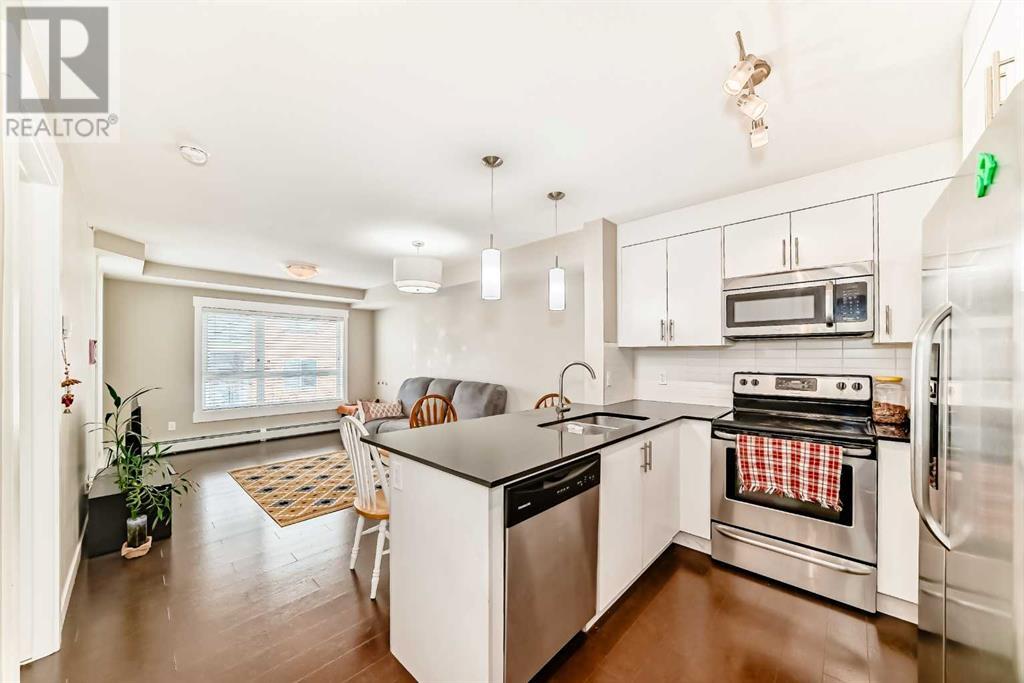3403, 240 Skyview Ranch Road Ne Calgary, Alberta T2N 0P4
$249,900Maintenance, Common Area Maintenance, Insurance, Ground Maintenance, Property Management, Sewer, Waste Removal, Water
$385.65 Monthly
Maintenance, Common Area Maintenance, Insurance, Ground Maintenance, Property Management, Sewer, Waste Removal, Water
$385.65 MonthlyWelcome to this beautifully maintained 2-bedroom, 1-bathroom unit located on the top floor, offering peace, privacy, and plenty of natural light. Step into the stylish kitchen featuring ceiling-height white cabinetry (no dusting required!), sleek black quartz countertops, stainless steel appliances, and ample cupboard space. The extended counter provides a convenient spot for additional seating—perfect for entertaining or casual dining.The main living area boasts sound-dampening cork flooring, combining comfort with style. The bright and open living room flows seamlessly onto a spacious balcony complete with a gas hookup for your BBQ—an ideal setting to relax and enjoy warm summer evenings.This unit includes a titled underground parking stall and an assigned storage unit for added convenience. Located in the vibrant and family-friendly community of Skyview, the building is just steps from Prairie Sky School (K-9), parks, playgrounds, restaurants, and local businesses. With easy access to Metis Trail and Stoney Trail, commuting is a breeze.Don’t miss out on this top-floor treasure in a prime location! (id:57810)
Property Details
| MLS® Number | A2219287 |
| Property Type | Single Family |
| Community Name | Skyview Ranch |
| Amenities Near By | Playground, Schools, Shopping |
| Community Features | Pets Allowed, Pets Allowed With Restrictions |
| Features | No Animal Home, No Smoking Home, Gas Bbq Hookup, Parking |
| Parking Space Total | 1 |
| Plan | 1511522 |
Building
| Bathroom Total | 1 |
| Bedrooms Above Ground | 2 |
| Bedrooms Total | 2 |
| Appliances | Refrigerator, Oven - Electric, Dishwasher, Microwave Range Hood Combo, Window Coverings, Washer/dryer Stack-up |
| Constructed Date | 2015 |
| Construction Style Attachment | Attached |
| Cooling Type | None |
| Flooring Type | Carpeted, Cork, Tile |
| Heating Type | Baseboard Heaters |
| Stories Total | 4 |
| Size Interior | 634 Ft2 |
| Total Finished Area | 634.4 Sqft |
| Type | Apartment |
Parking
| Garage | |
| Heated Garage | |
| Underground |
Land
| Acreage | No |
| Land Amenities | Playground, Schools, Shopping |
| Size Total Text | Unknown |
| Zoning Description | M-2 |
Rooms
| Level | Type | Length | Width | Dimensions |
|---|---|---|---|---|
| Main Level | Laundry Room | 3.25 Ft x 3.25 Ft | ||
| Main Level | 4pc Bathroom | 8.17 Ft x 4.92 Ft | ||
| Main Level | Other | 4.00 Ft x 9.83 Ft | ||
| Main Level | Living Room | 11.17 Ft x 10.00 Ft | ||
| Main Level | Dining Room | 11.17 Ft x 6.50 Ft | ||
| Main Level | Kitchen | 11.08 Ft x 8.42 Ft | ||
| Main Level | Primary Bedroom | 11.17 Ft x 10.33 Ft | ||
| Main Level | Bedroom | 13.75 Ft x 8.00 Ft |
https://www.realtor.ca/real-estate/28303448/3403-240-skyview-ranch-road-ne-calgary-skyview-ranch
Contact Us
Contact us for more information
