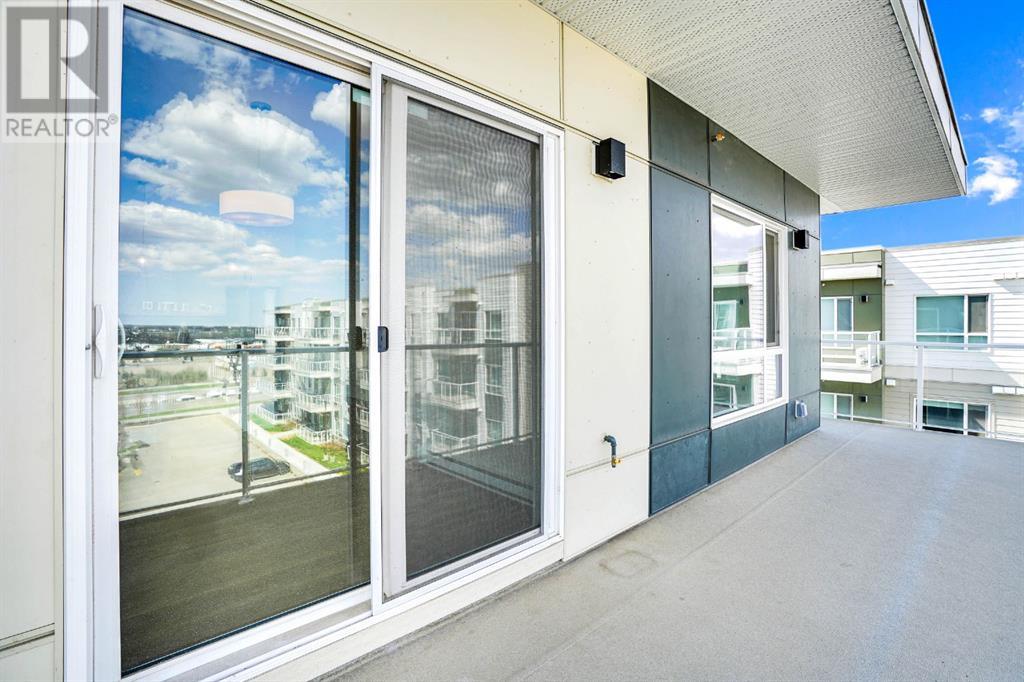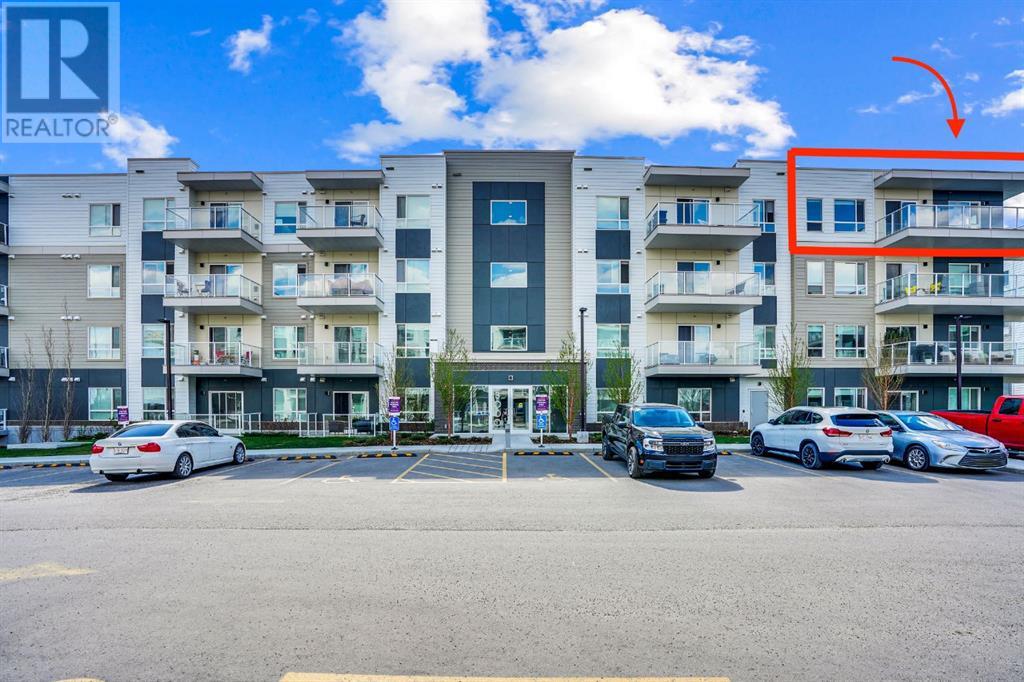3402, 220 Seton Grove Se Calgary, Alberta T3M 3T1
$429,000Maintenance, Common Area Maintenance, Insurance, Parking, Property Management, Reserve Fund Contributions, Sewer, Waste Removal, Water
$412.28 Monthly
Maintenance, Common Area Maintenance, Insurance, Parking, Property Management, Reserve Fund Contributions, Sewer, Waste Removal, Water
$412.28 MonthlyWelcome to your new home in the vibrant community of Seton! This bright and modern 2-bedroom, 2-bathroom, 1,153 sq. ft condo is located on the top floor, offering extra privacy and great views. Step inside to enjoy a spacious open-concept layout, perfect for relaxing or entertaining. The kitchen features stylish cabinets, quartz countertops, and stainless steel appliances. Both bedrooms are generously sized, with the primary bedroom including a full ensuite and walk-through closet. Enjoy morning coffee on your private balcony, and keep your car warm year-round with underground heated parking. You’re just steps away from the YMCA, South Health Campus, shopping, restaurants, and more. This is the perfect home for first-time buyers, professionals, or investors looking for a low-maintenance lifestyle in one of Calgary’s fastest-growing communities. (id:57810)
Property Details
| MLS® Number | A2217503 |
| Property Type | Single Family |
| Community Name | Seton |
| Amenities Near By | Park, Playground, Schools, Shopping |
| Community Features | Pets Allowed, Pets Allowed With Restrictions |
| Features | No Smoking Home, Parking |
| Parking Space Total | 1 |
| Plan | 2310449 |
Building
| Bathroom Total | 2 |
| Bedrooms Above Ground | 2 |
| Bedrooms Total | 2 |
| Appliances | Refrigerator, Dishwasher, Range, Microwave Range Hood Combo, Garage Door Opener, Washer & Dryer |
| Constructed Date | 2023 |
| Construction Material | Poured Concrete, Wood Frame |
| Construction Style Attachment | Attached |
| Cooling Type | None |
| Exterior Finish | Composite Siding, Concrete |
| Flooring Type | Carpeted, Tile, Vinyl |
| Heating Type | Baseboard Heaters |
| Stories Total | 4 |
| Size Interior | 1,165 Ft2 |
| Total Finished Area | 1165.37 Sqft |
| Type | Apartment |
Parking
| Underground |
Land
| Acreage | No |
| Land Amenities | Park, Playground, Schools, Shopping |
| Size Total Text | Unknown |
| Zoning Description | M-1 |
Rooms
| Level | Type | Length | Width | Dimensions |
|---|---|---|---|---|
| Main Level | Kitchen | 8.42 Ft x 17.17 Ft | ||
| Main Level | Living Room | 19.92 Ft x 14.25 Ft | ||
| Main Level | Dining Room | 13.83 Ft x 12.08 Ft | ||
| Main Level | Primary Bedroom | 10.25 Ft x 12.25 Ft | ||
| Main Level | 4pc Bathroom | 8.58 Ft x 8.17 Ft | ||
| Main Level | Other | 8.33 Ft x 6.92 Ft | ||
| Main Level | Bedroom | 9.00 Ft x 12.17 Ft | ||
| Main Level | 4pc Bathroom | 4.92 Ft x 8.42 Ft | ||
| Main Level | Foyer | 11.17 Ft x 4.50 Ft | ||
| Main Level | Laundry Room | 5.67 Ft x 8.50 Ft |
https://www.realtor.ca/real-estate/28257678/3402-220-seton-grove-se-calgary-seton
Contact Us
Contact us for more information







































